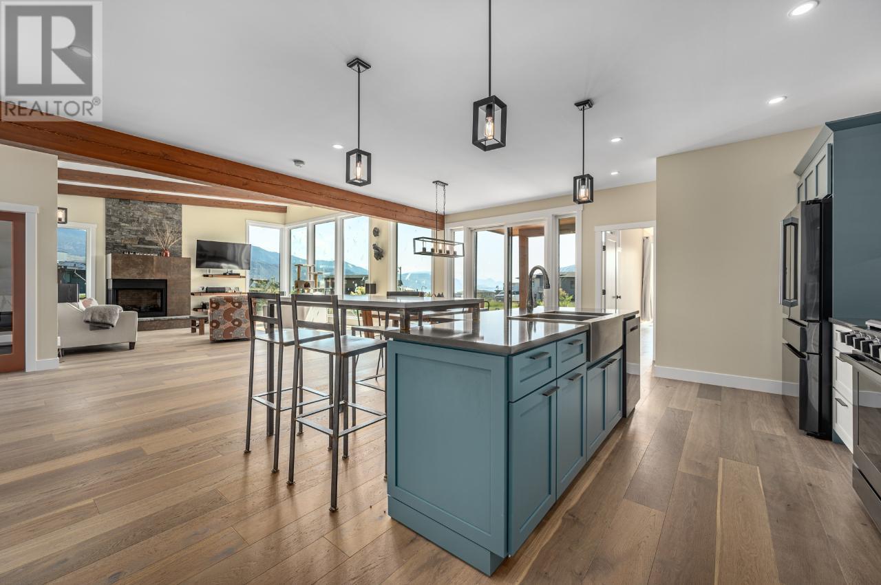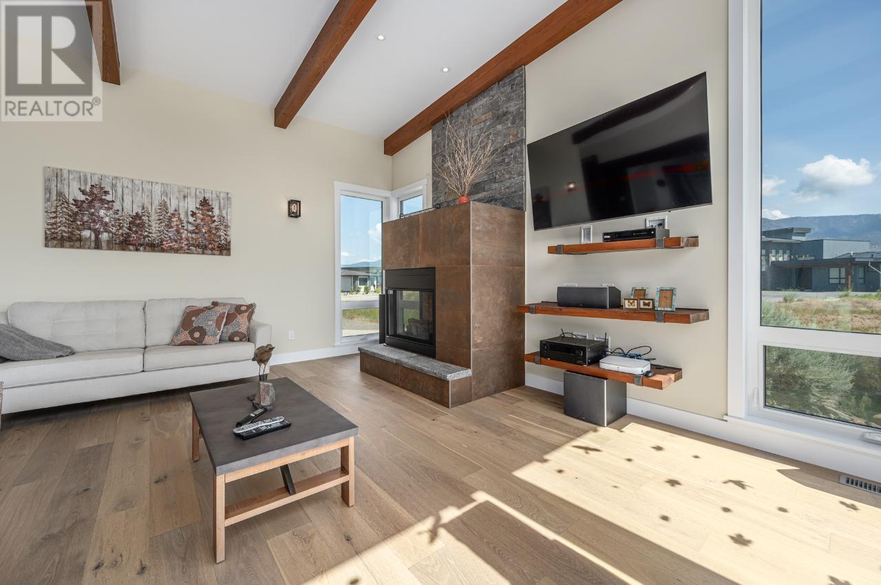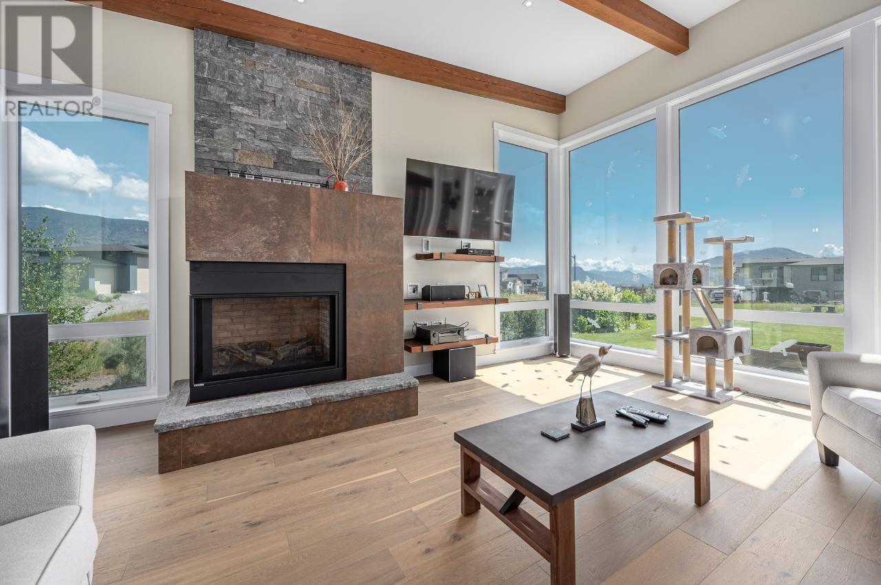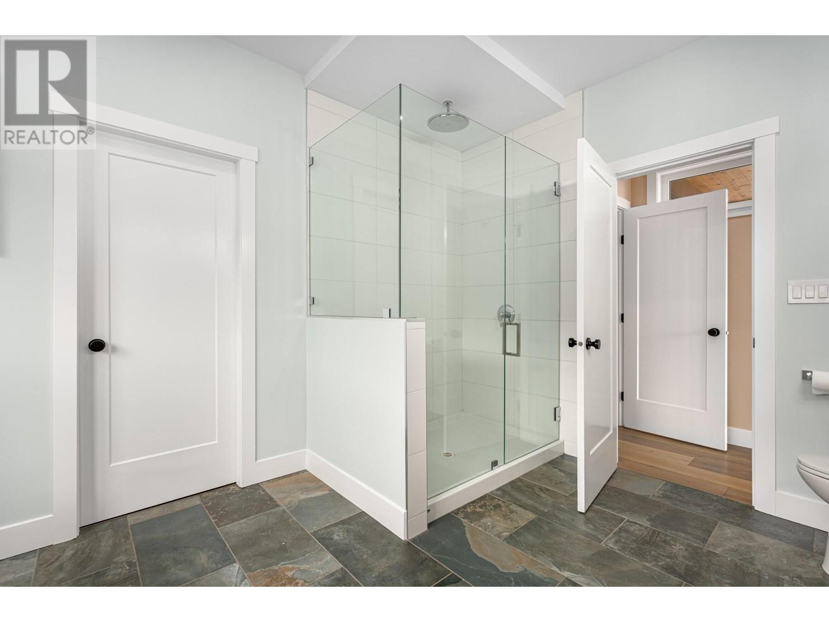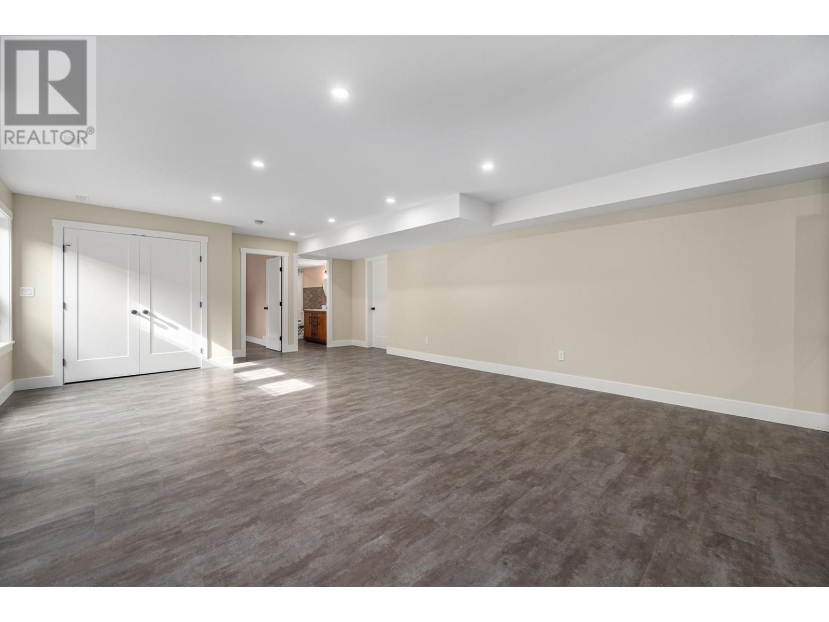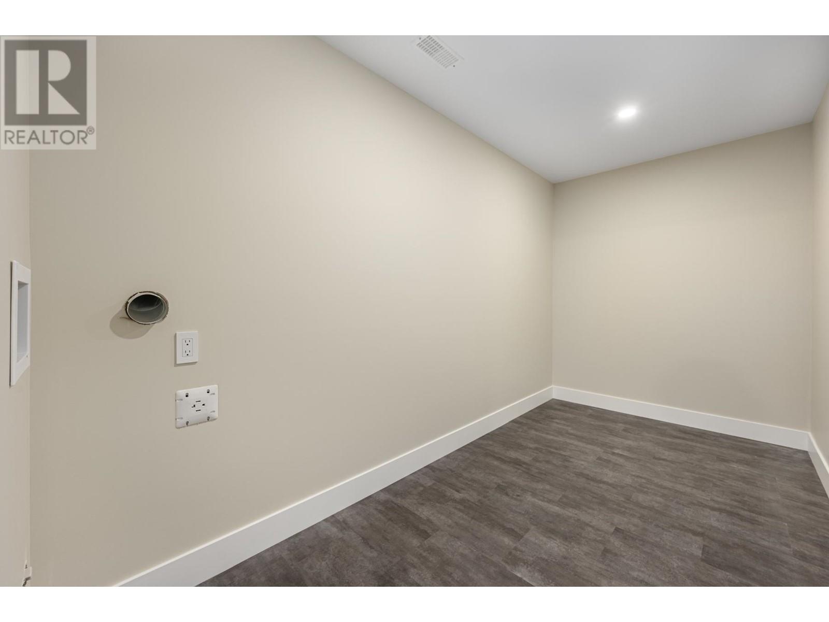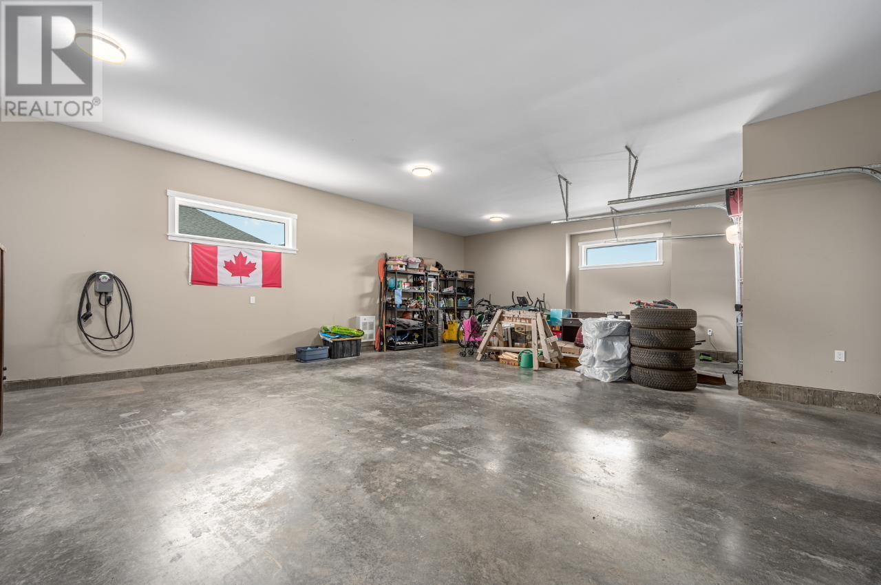6 Bedroom
4 Bathroom
4910 sqft
Split Level Entry
Fireplace
Central Air Conditioning
Forced Air, See Remarks
Landscaped, Level
$1,499,000
Welcome to 213 Rue Cheval Noir located in Tobiano- an exquisite custom-built approx 5000 sqft home. With 6 beds and 4 baths, this modern home is designed with an executive custom kitchen.The great room is an ideal entertaining space with floor to ceiling windows, exposed fir beams, hardwood floors, fir & metal accents & a beautiful large tiled fireplace. Mountain views from the patio provides a relaxing space to wind down. This home is fully landscaped with fruit trees & a mature garden!The view from master suite on the main floor makes it feel like an oasis with its own private view, 5 pc ensuite with large jetted soaker tub & XL walk in closest. Upstairs provides 2 bedrooms, a 4 pce bath, private sitting area & sunrise/sunset, lake & mountain views. Downstairs has a large rec room, bedroom and a family in-law suite. Parking is ample with a 3 car garage that is close to 1000 sq ft and has an EV charger. New Central A/C. (id:24231)
Property Details
|
MLS® Number
|
10338406 |
|
Property Type
|
Single Family |
|
Neigbourhood
|
Tobiano |
|
Amenities Near By
|
Golf Nearby, Recreation |
|
Features
|
Level Lot |
|
Parking Space Total
|
3 |
Building
|
Bathroom Total
|
4 |
|
Bedrooms Total
|
6 |
|
Appliances
|
Range, Refrigerator, Dishwasher, Washer & Dryer |
|
Architectural Style
|
Split Level Entry |
|
Basement Type
|
Full |
|
Constructed Date
|
2017 |
|
Construction Style Attachment
|
Detached |
|
Construction Style Split Level
|
Other |
|
Cooling Type
|
Central Air Conditioning |
|
Exterior Finish
|
Other |
|
Fire Protection
|
Security System |
|
Fireplace Fuel
|
Gas |
|
Fireplace Present
|
Yes |
|
Fireplace Type
|
Unknown |
|
Flooring Type
|
Mixed Flooring |
|
Half Bath Total
|
1 |
|
Heating Type
|
Forced Air, See Remarks |
|
Roof Material
|
Asphalt Shingle,other |
|
Roof Style
|
Unknown,unknown |
|
Stories Total
|
3 |
|
Size Interior
|
4910 Sqft |
|
Type
|
House |
|
Utility Water
|
Community Water User's Utility |
Parking
|
See Remarks
|
|
|
Attached Garage
|
3 |
Land
|
Acreage
|
No |
|
Land Amenities
|
Golf Nearby, Recreation |
|
Landscape Features
|
Landscaped, Level |
|
Sewer
|
Municipal Sewage System |
|
Size Irregular
|
0.32 |
|
Size Total
|
0.32 Ac|under 1 Acre |
|
Size Total Text
|
0.32 Ac|under 1 Acre |
|
Zoning Type
|
Unknown |
Rooms
| Level |
Type |
Length |
Width |
Dimensions |
|
Second Level |
Bedroom |
|
|
12'0'' x 16'8'' |
|
Second Level |
Bedroom |
|
|
12'7'' x 13'5'' |
|
Second Level |
Other |
|
|
14'4'' x 13'0'' |
|
Second Level |
4pc Bathroom |
|
|
Measurements not available |
|
Basement |
Living Room |
|
|
17'5'' x 12'2'' |
|
Basement |
Utility Room |
|
|
12'1'' x 8'8'' |
|
Basement |
Recreation Room |
|
|
32'7'' x 22'6'' |
|
Basement |
Bedroom |
|
|
12'2'' x 11'3'' |
|
Basement |
Bedroom |
|
|
11'7'' x 10'9'' |
|
Basement |
Laundry Room |
|
|
6'2'' x 12'5'' |
|
Basement |
Kitchen |
|
|
15'11'' x 14'10'' |
|
Basement |
4pc Bathroom |
|
|
Measurements not available |
|
Main Level |
Bedroom |
|
|
12'6'' x 11'6'' |
|
Main Level |
Other |
|
|
6'11'' x 13'9'' |
|
Main Level |
Primary Bedroom |
|
|
17'5'' x 14'2'' |
|
Main Level |
Laundry Room |
|
|
6'11'' x 13'5'' |
|
Main Level |
Living Room |
|
|
23'2'' x 18'10'' |
|
Main Level |
Kitchen |
|
|
10'2'' x 17'8'' |
|
Main Level |
Foyer |
|
|
5'11'' x 8'9'' |
|
Main Level |
Dining Room |
|
|
10'6'' x 21'10'' |
|
Main Level |
5pc Ensuite Bath |
|
|
Measurements not available |
|
Main Level |
2pc Bathroom |
|
|
Measurements not available |
https://www.realtor.ca/real-estate/28019959/213-rue-cheval-noir-kamloops-tobiano



















