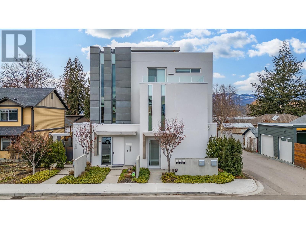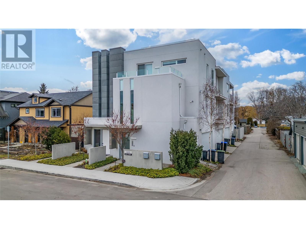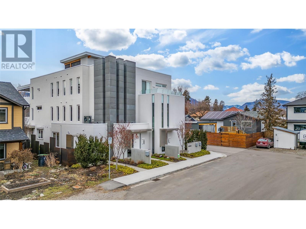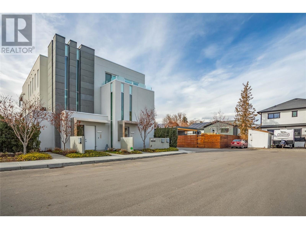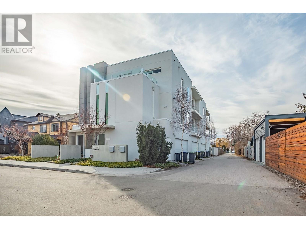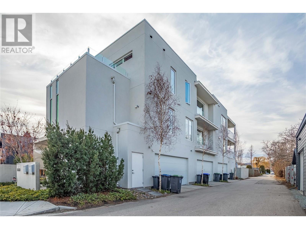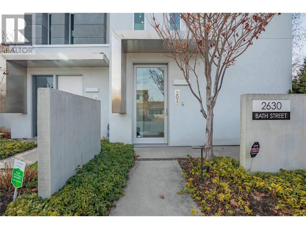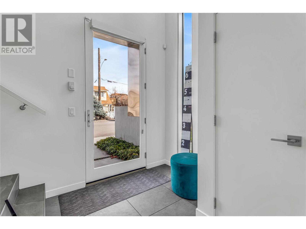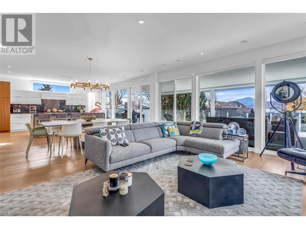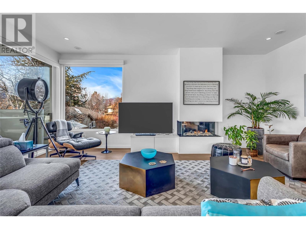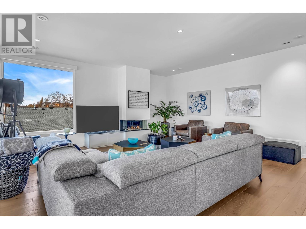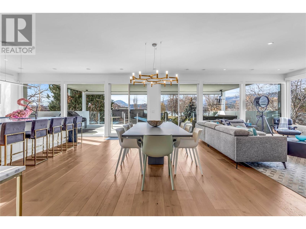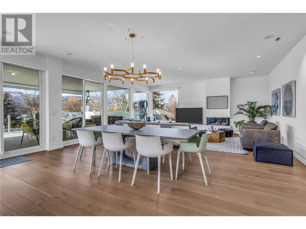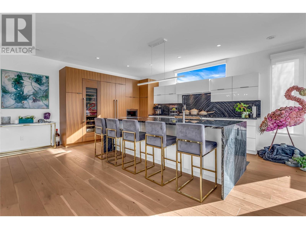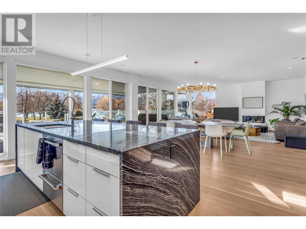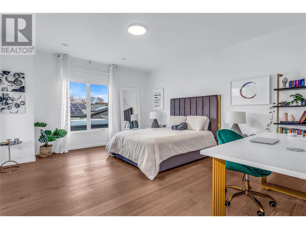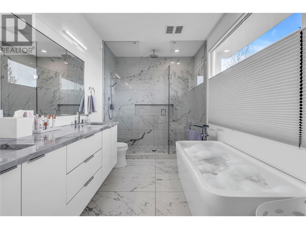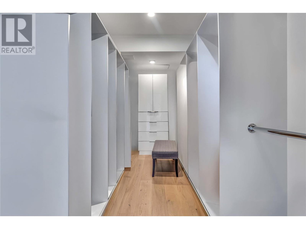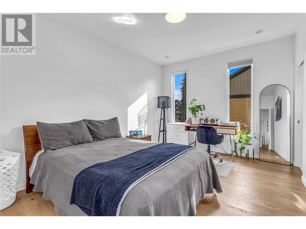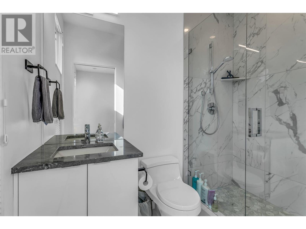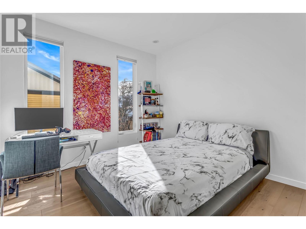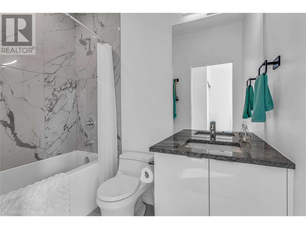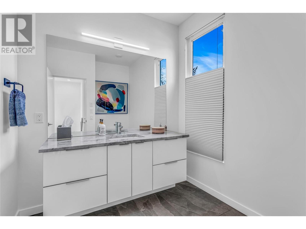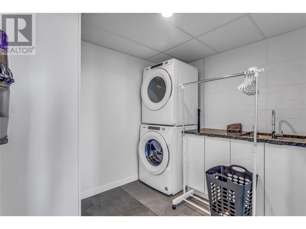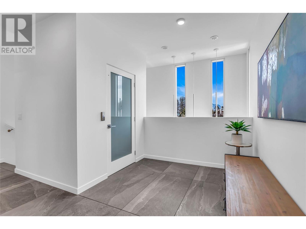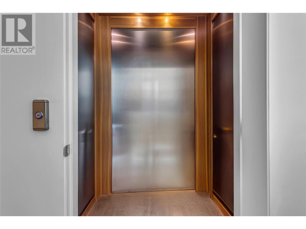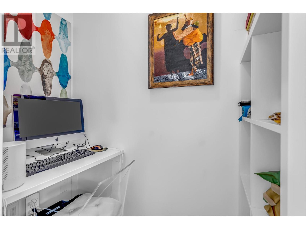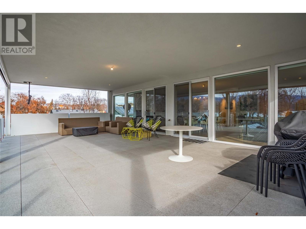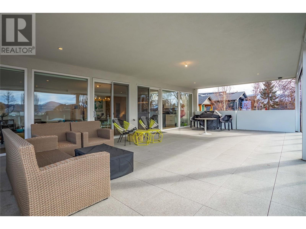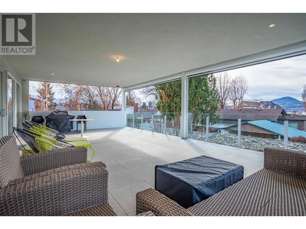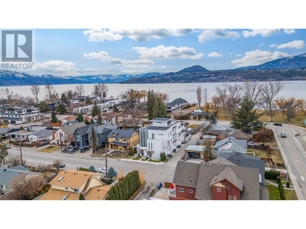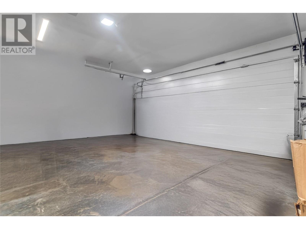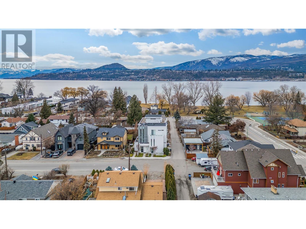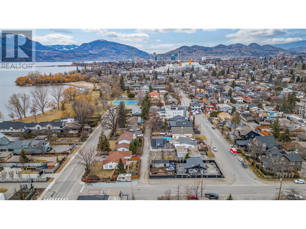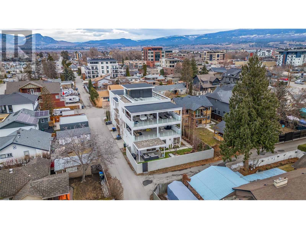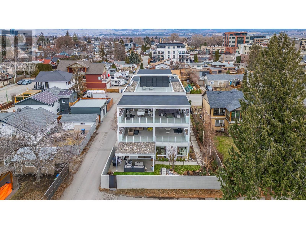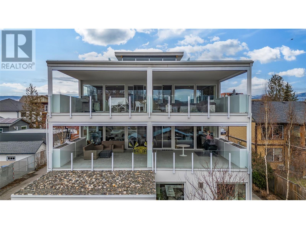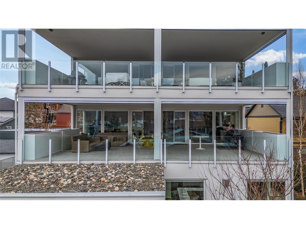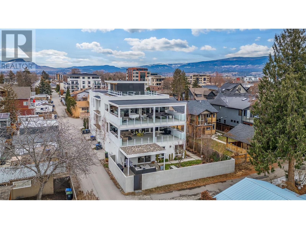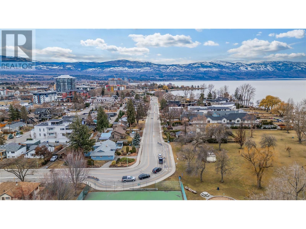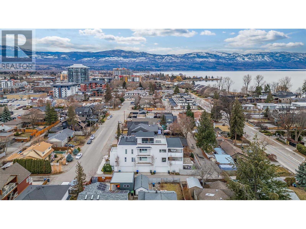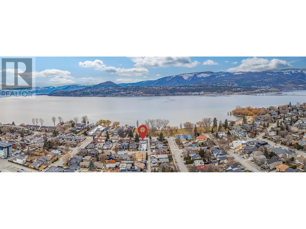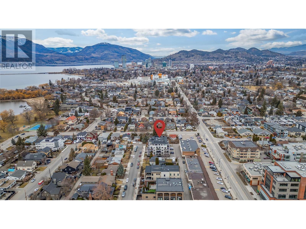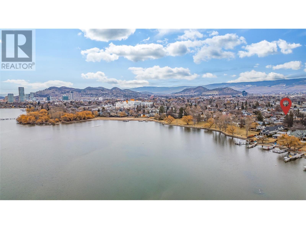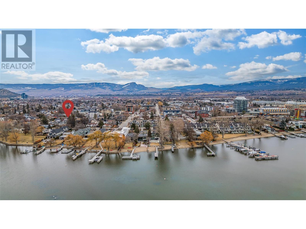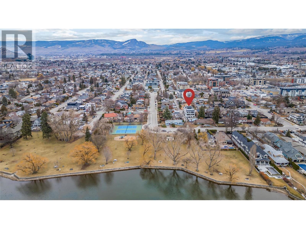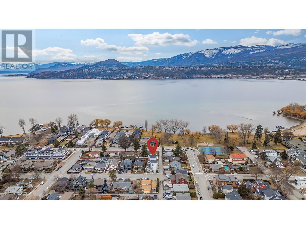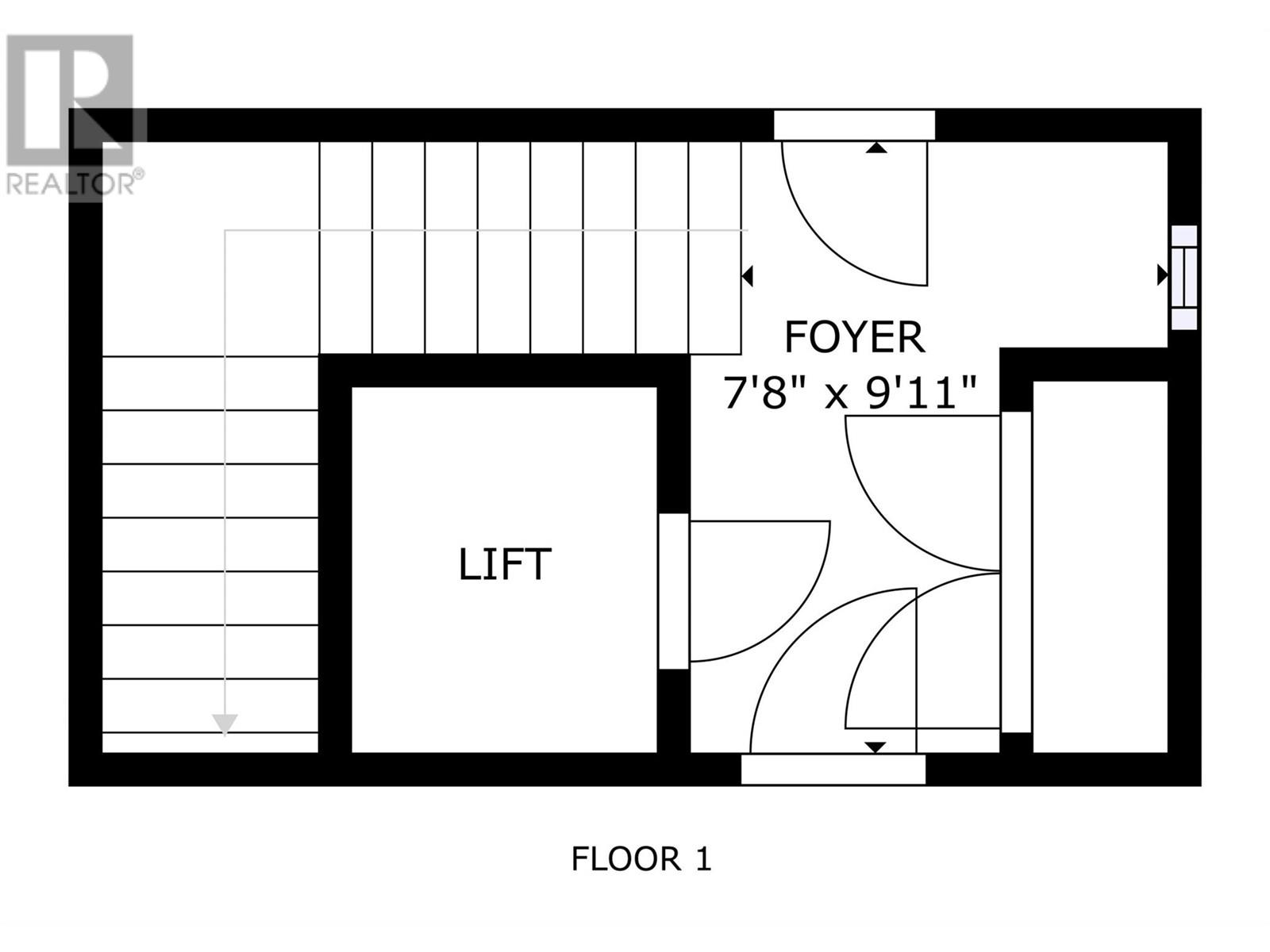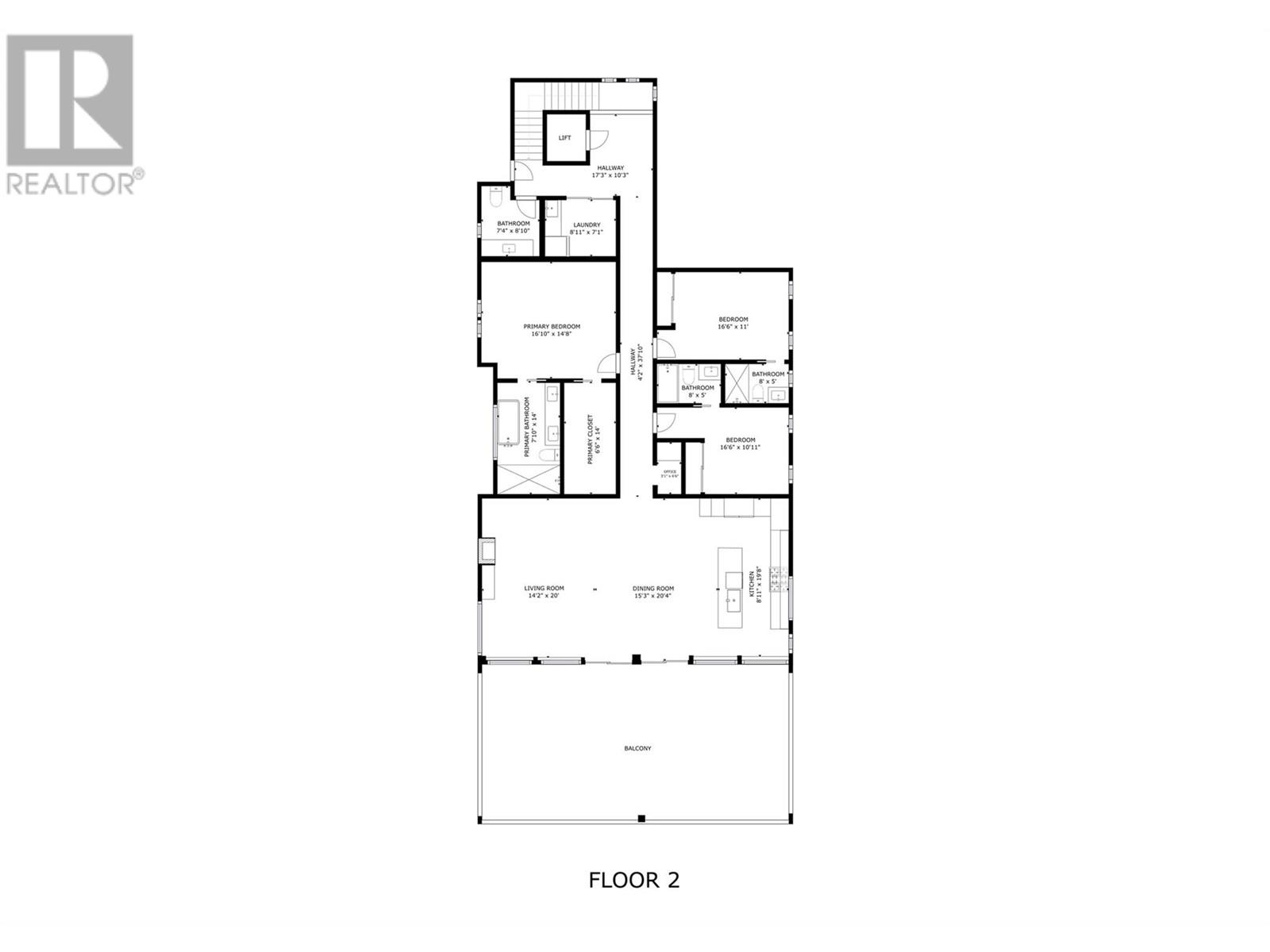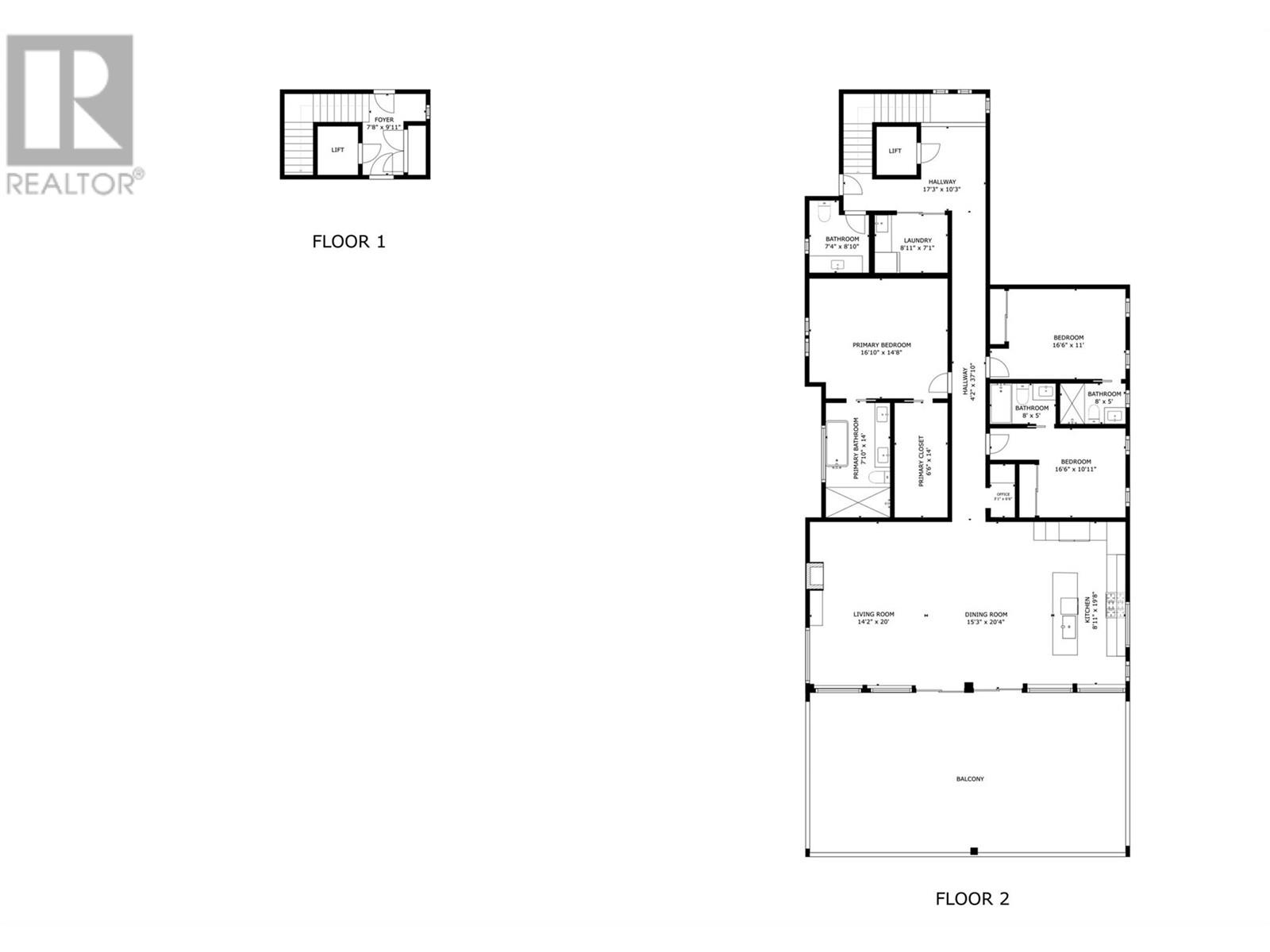2630 Bath Street Unit# 201 Kelowna, British Columbia V1Y 1M2
$2,500,000Maintenance, Insurance, Water
$462 Monthly
Maintenance, Insurance, Water
$462 MonthlyThis beautifully crafted 3-bedroom, 3.5-bathroom home offers an exceptional blend of luxury and functionality, with over 2,300 sq. ft. of interior space and a spacious 750 sq. ft. covered deck where you can take in breathtaking lake views. Designed for both comfort and style, the chef-inspired kitchen boasts built-in fridge & freezer columns, Fisher & Paykel appliances, an 80-bottle dual-zone wine cabinet, and high-end finishes—perfect for those who love to cook and entertain. The open-concept living area is enhanced by engineered hardwood floors and a gas fireplace, while the primary ensuite offers heated flooring for a spa-like retreat. This home is full of thoughtful details, including a private residential elevator, a striking double-height foyer, and a side-by-side double garage with a storage room. A two-zone hot water on-demand heating system ensures year-round efficiency. Located in a prime area, this property delivers an unparalleled lifestyle. Schedule your private tour today! (id:24231)
Property Details
| MLS® Number | 10336943 |
| Property Type | Single Family |
| Neigbourhood | Kelowna South |
| Community Name | 2630 Bath Street |
| Amenities Near By | Golf Nearby, Park, Recreation, Schools, Shopping, Ski Area |
| Features | Central Island, One Balcony |
| Parking Space Total | 2 |
| Storage Type | Storage, Locker |
| View Type | Lake View |
| Water Front Type | Other |
Building
| Bathroom Total | 4 |
| Bedrooms Total | 3 |
| Amenities | Storage - Locker |
| Appliances | Refrigerator, Dishwasher, Dryer, Range - Gas, Microwave, Washer |
| Architectural Style | Contemporary |
| Constructed Date | 2019 |
| Cooling Type | Central Air Conditioning |
| Exterior Finish | Other, Stucco |
| Fire Protection | Smoke Detector Only |
| Fireplace Fuel | Gas |
| Fireplace Present | Yes |
| Fireplace Type | Unknown |
| Flooring Type | Hardwood, Tile |
| Half Bath Total | 1 |
| Heating Type | In Floor Heating, Hot Water, See Remarks |
| Roof Material | Other |
| Roof Style | Unknown |
| Stories Total | 1 |
| Size Interior | 2350 Sqft |
| Type | Apartment |
| Utility Water | Municipal Water |
Parking
| Attached Garage | 2 |
Land
| Acreage | No |
| Land Amenities | Golf Nearby, Park, Recreation, Schools, Shopping, Ski Area |
| Landscape Features | Landscaped, Underground Sprinkler |
| Sewer | Municipal Sewage System |
| Size Frontage | 60 Ft |
| Size Total Text | Under 1 Acre |
| Zoning Type | Unknown |
Rooms
| Level | Type | Length | Width | Dimensions |
|---|---|---|---|---|
| Main Level | Foyer | 10'3'' x 7'8'' | ||
| Main Level | Dining Nook | 2'11'' x 6'3'' | ||
| Main Level | Laundry Room | 8'10'' x 7'2'' | ||
| Main Level | 2pc Bathroom | Measurements not available | ||
| Main Level | 4pc Bathroom | Measurements not available | ||
| Main Level | Bedroom | 10'7'' x 10'9'' | ||
| Main Level | 3pc Ensuite Bath | Measurements not available | ||
| Main Level | Bedroom | 13'10'' x 10'10'' | ||
| Main Level | 6pc Ensuite Bath | Measurements not available | ||
| Main Level | Primary Bedroom | 16'6'' x 14'4'' | ||
| Main Level | Dining Room | 16'7'' x 11'5'' | ||
| Main Level | Living Room | 19'4'' x 14'7'' | ||
| Main Level | Kitchen | 17'8'' x 11'10'' |
https://www.realtor.ca/real-estate/28019960/2630-bath-street-unit-201-kelowna-kelowna-south
Interested?
Contact us for more information
