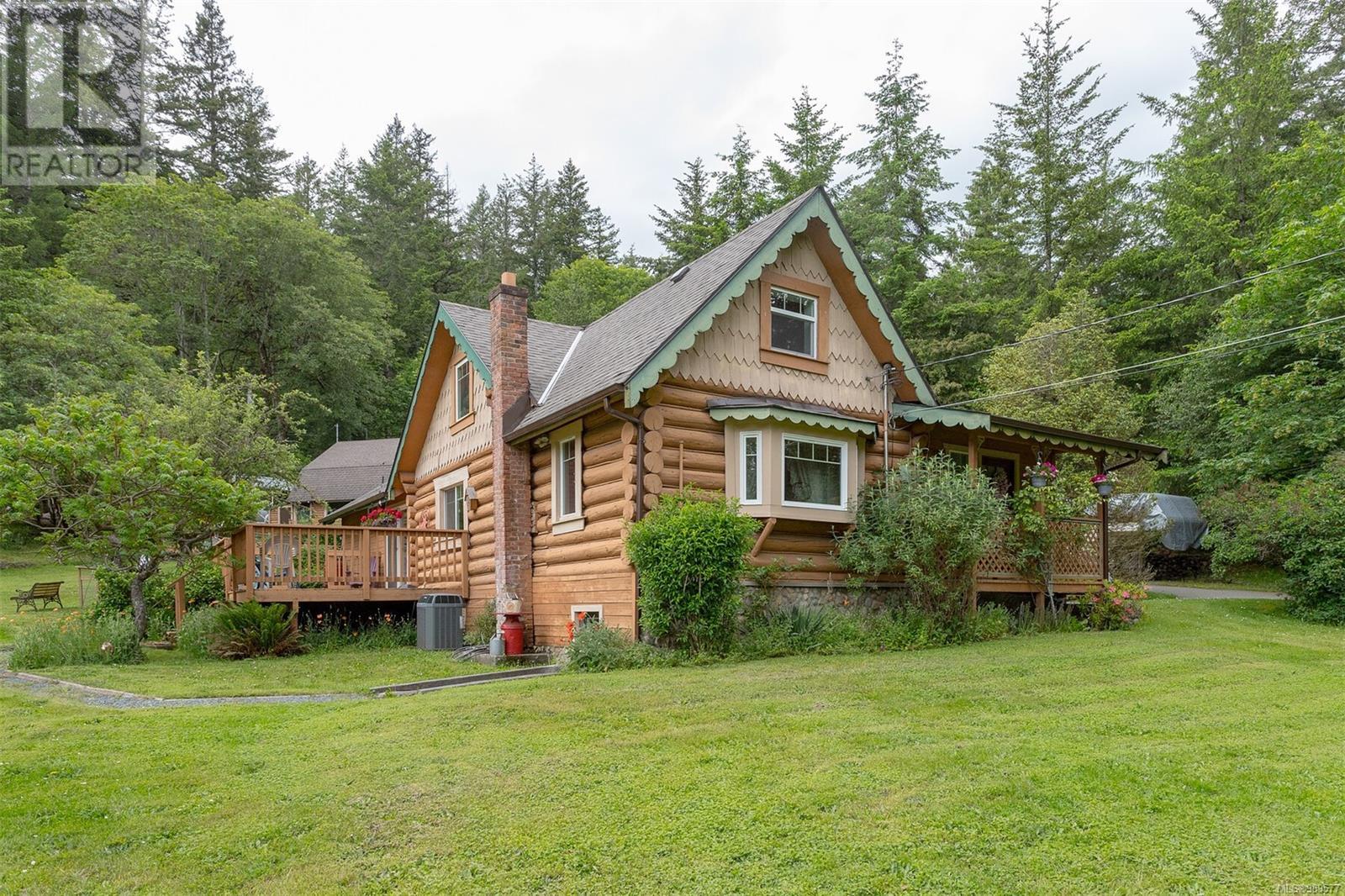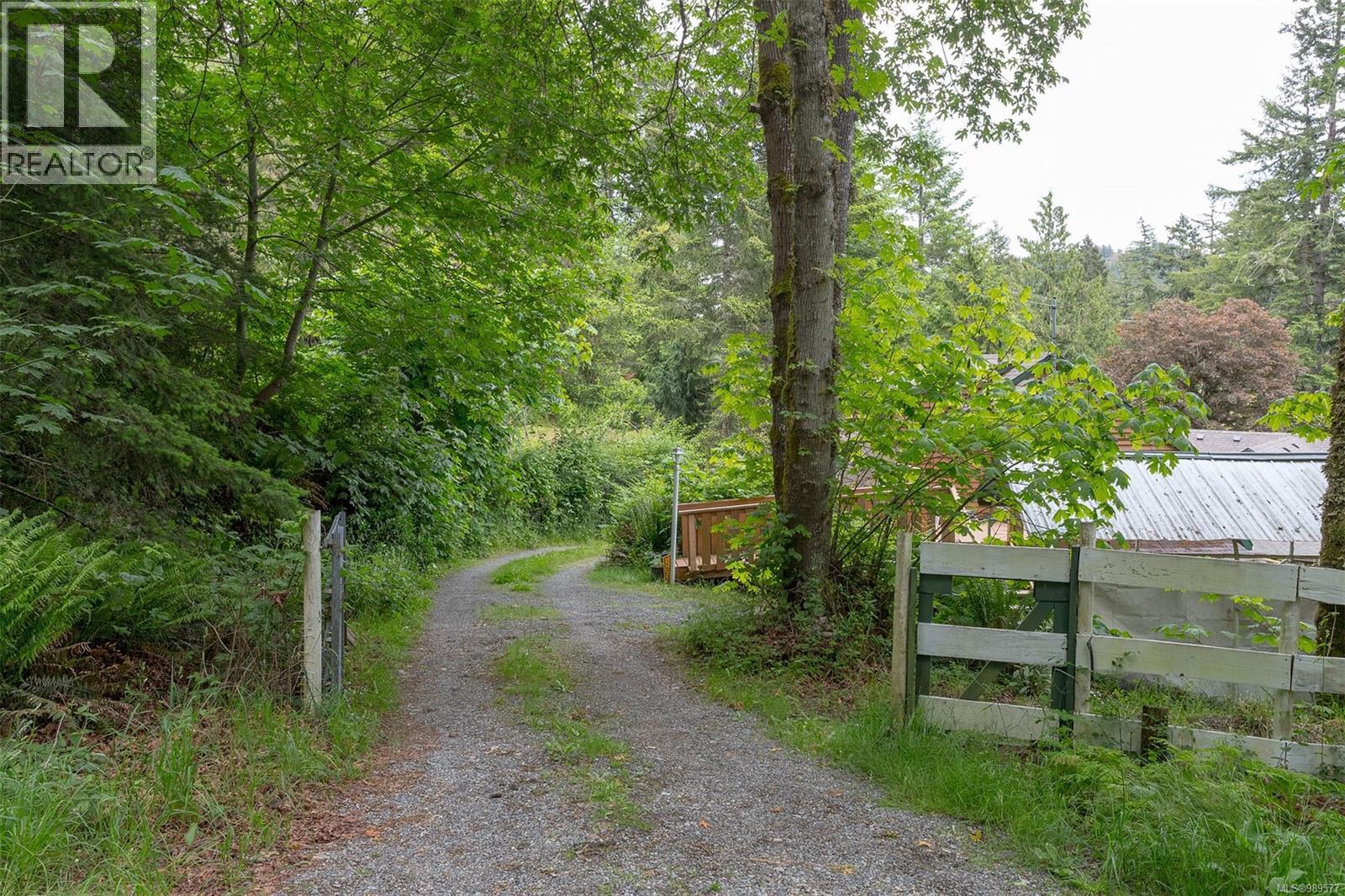5 Bedroom
3 Bathroom
2884 sqft
Log House/cabin
Fireplace
Fully Air Conditioned
Forced Air, Heat Pump
Acreage
$1,144,900
Hobby Farm with room for horses, chickens, and pigs galore! Separate barn style garage/workshop with an in-law suite on the upper level! NEW DRILLED WELL, plus a shallow well. NEW SEPTIC FIELD. NEWER HEAT PUMP. NEWER ROOF. The crawl space has been encapsulated too! Very well cared for home featuring 4 bedrooms, 2 bathrooms, an office loft, and 2 inviting living rooms. One-Level Living with the Master bedroom on the main floor! A short commute to Westshore. Don't let the address fool you. The home is set back off of the main road with driveway access off of Glintz Lake Rd too. The bright Country Kitchen opens to a deck overlooking the sprawling acreage. Enjoy the cozy woodstove in the family room or the electric f/p in the Living room. Enjoy the air conditioning in the hot weather. This 1.35 acre, flat, useable property is a GEM with so much to offer. It must be seen to be appreciated. (id:24231)
Property Details
|
MLS® Number
|
989577 |
|
Property Type
|
Single Family |
|
Neigbourhood
|
17 Mile |
|
Features
|
Wooded Area, Corner Site, Irregular Lot Size, Sloping, Partially Cleared |
|
Parking Space Total
|
10 |
|
Plan
|
Vip13893 |
|
Structure
|
Barn, Patio(s) |
Building
|
Bathroom Total
|
3 |
|
Bedrooms Total
|
5 |
|
Appliances
|
Refrigerator, Stove, Washer, Dryer |
|
Architectural Style
|
Log House/cabin |
|
Cooling Type
|
Fully Air Conditioned |
|
Fireplace Present
|
Yes |
|
Fireplace Total
|
2 |
|
Heating Fuel
|
Wood |
|
Heating Type
|
Forced Air, Heat Pump |
|
Size Interior
|
2884 Sqft |
|
Total Finished Area
|
2341 Sqft |
|
Type
|
House |
Land
|
Access Type
|
Highway Access |
|
Acreage
|
Yes |
|
Size Irregular
|
1.38 |
|
Size Total
|
1.38 Ac |
|
Size Total Text
|
1.38 Ac |
|
Zoning Type
|
Residential |
Rooms
| Level |
Type |
Length |
Width |
Dimensions |
|
Second Level |
Bedroom |
12 ft |
11 ft |
12 ft x 11 ft |
|
Second Level |
Bedroom |
11 ft |
12 ft |
11 ft x 12 ft |
|
Second Level |
Bonus Room |
12 ft |
14 ft |
12 ft x 14 ft |
|
Second Level |
Loft |
|
|
15' x 9' |
|
Second Level |
Storage |
|
|
14' x 9' |
|
Second Level |
Bedroom |
|
|
12' x 12' |
|
Lower Level |
Other |
15 ft |
27 ft |
15 ft x 27 ft |
|
Lower Level |
Other |
13 ft |
27 ft |
13 ft x 27 ft |
|
Main Level |
Porch |
3 ft |
12 ft |
3 ft x 12 ft |
|
Main Level |
Storage |
5 ft |
17 ft |
5 ft x 17 ft |
|
Main Level |
Patio |
8 ft |
13 ft |
8 ft x 13 ft |
|
Main Level |
Ensuite |
|
|
3-Piece |
|
Main Level |
Laundry Room |
7 ft |
7 ft |
7 ft x 7 ft |
|
Main Level |
Family Room |
|
|
15' x 11' |
|
Main Level |
Bathroom |
|
|
4-Piece |
|
Main Level |
Primary Bedroom |
|
|
12' x 20' |
|
Main Level |
Kitchen |
|
|
11' x 14' |
|
Main Level |
Dining Room |
|
|
10' x 12' |
|
Main Level |
Living Room |
|
|
17' x 15' |
|
Main Level |
Entrance |
12 ft |
9 ft |
12 ft x 9 ft |
|
Other |
Bathroom |
|
|
4-Piece |
|
Additional Accommodation |
Primary Bedroom |
13 ft |
13 ft |
13 ft x 13 ft |
|
Additional Accommodation |
Kitchen |
8 ft |
10 ft |
8 ft x 10 ft |
https://www.realtor.ca/real-estate/28021349/5162-sooke-rd-sooke-17-mile


















































