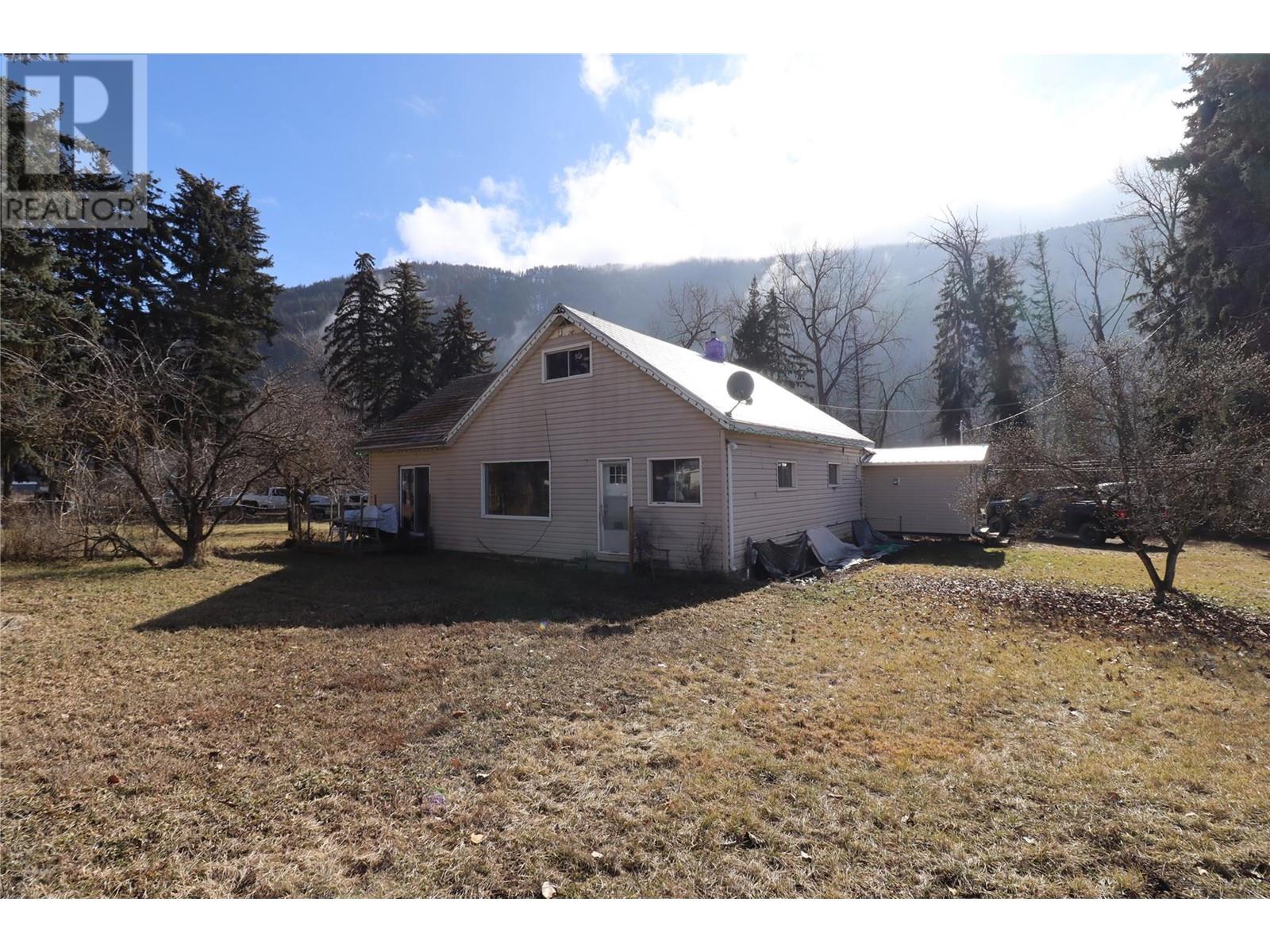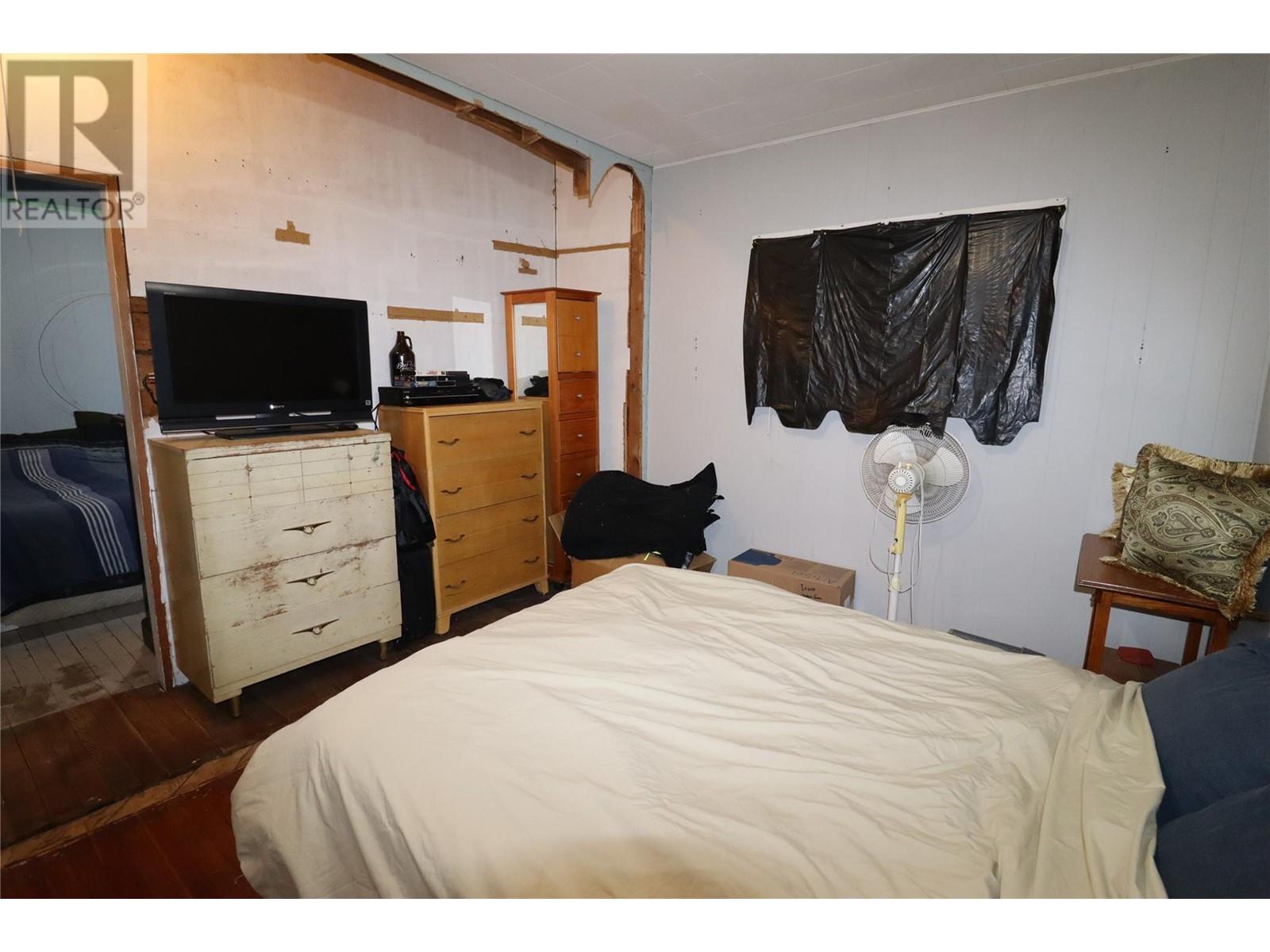390 South Nursery Road Grand Forks, British Columbia V0H 1H4
4 Bedroom
3 Bathroom
2898 sqft
Forced Air, See Remarks
Waterfront On River
Acreage
Level
$629,000
5 bedroom farmhouse on just over 8 acres along the Kettle River. The property features flat farm land, partially fenced, with a spacious eat-in kitchen, ample cabinet space, and 3.5 bathrooms. Main floor laundry adds convenience, while the master bedroom offers extra space for a family room or craft area. A large detached shop provides covered parking and workshop storage. Ideal for a growing family or hosting guests, this property offers a peaceful retreat with plenty of potential for both indoor and outdoor living. (id:24231)
Property Details
| MLS® Number | 10338959 |
| Property Type | Single Family |
| Neigbourhood | Grand Forks Rural |
| Amenities Near By | Recreation, Schools, Shopping |
| Community Features | Rural Setting |
| Features | Level Lot, Private Setting, Treed |
| Parking Space Total | 6 |
| View Type | River View, Mountain View |
| Water Front Type | Waterfront On River |
Building
| Bathroom Total | 3 |
| Bedrooms Total | 4 |
| Appliances | Refrigerator, Dishwasher, Dryer, Range - Electric, Washer |
| Basement Type | Full |
| Constructed Date | 1945 |
| Construction Style Attachment | Detached |
| Exterior Finish | Vinyl Siding |
| Flooring Type | Concrete |
| Half Bath Total | 1 |
| Heating Type | Forced Air, See Remarks |
| Roof Material | Metal |
| Roof Style | Unknown |
| Stories Total | 2 |
| Size Interior | 2898 Sqft |
| Type | House |
| Utility Water | Co-operative Well |
Parking
| Detached Garage | 6 |
Land
| Access Type | Easy Access |
| Acreage | Yes |
| Land Amenities | Recreation, Schools, Shopping |
| Landscape Features | Level |
| Sewer | Septic Tank |
| Size Irregular | 8.1 |
| Size Total | 8.1 Ac|5 - 10 Acres |
| Size Total Text | 8.1 Ac|5 - 10 Acres |
| Zoning Type | Unknown |
Rooms
| Level | Type | Length | Width | Dimensions |
|---|---|---|---|---|
| Second Level | Family Room | 13'0'' x 13'0'' | ||
| Second Level | Full Bathroom | Measurements not available | ||
| Second Level | Primary Bedroom | 10'0'' x 14'0'' | ||
| Main Level | Mud Room | 7'6'' x 9'0'' | ||
| Main Level | Laundry Room | 7'0'' x 7'0'' | ||
| Main Level | Full Bathroom | Measurements not available | ||
| Main Level | Partial Bathroom | Measurements not available | ||
| Main Level | Bedroom | 10'0'' x 14'0'' | ||
| Main Level | Bedroom | 9'0'' x 11'4'' | ||
| Main Level | Bedroom | 11'0'' x 13'0'' | ||
| Main Level | Living Room | 13'6'' x 12'4'' | ||
| Main Level | Dining Room | 7'0'' x 8'6'' | ||
| Main Level | Kitchen | 9'6'' x 13'0'' |
https://www.realtor.ca/real-estate/28021392/390-south-nursery-road-grand-forks-grand-forks-rural
Interested?
Contact us for more information




















