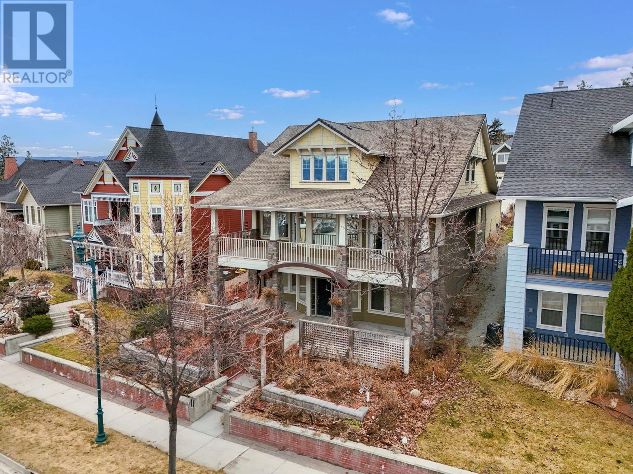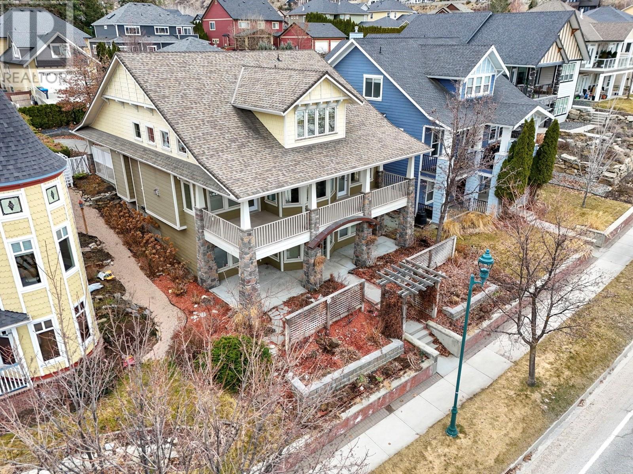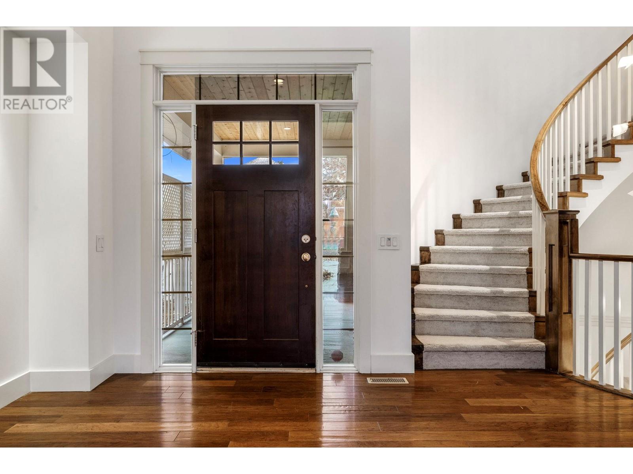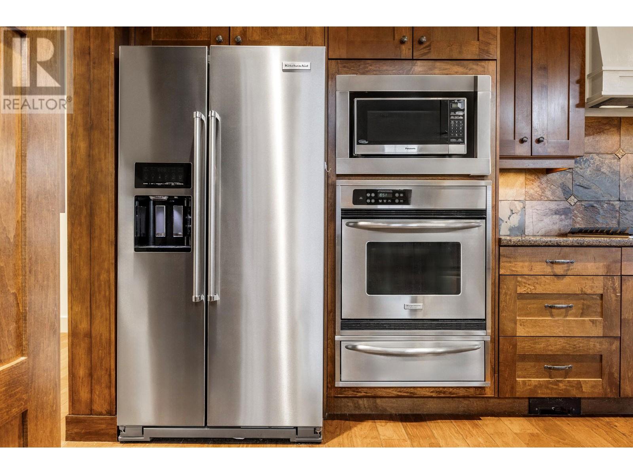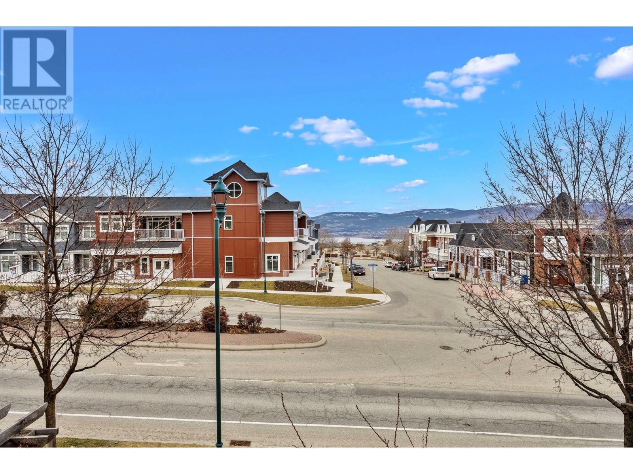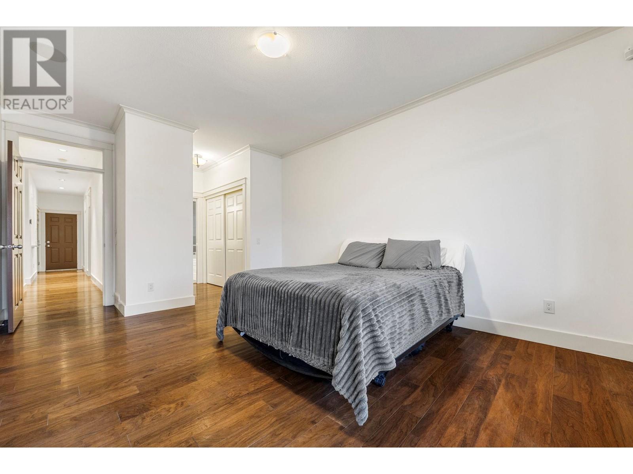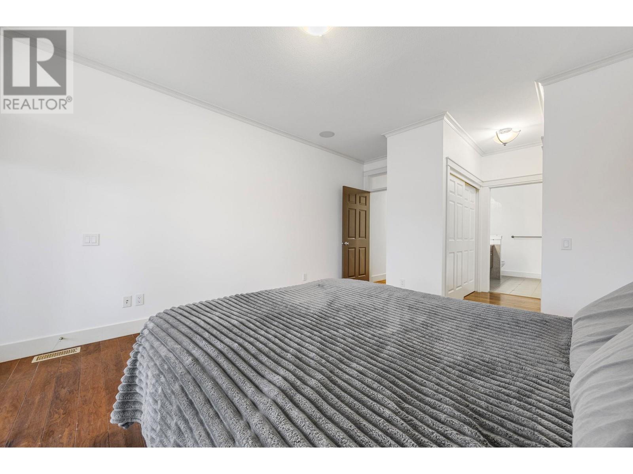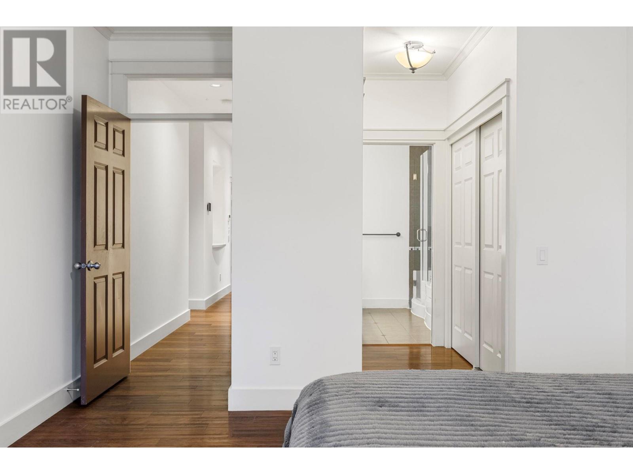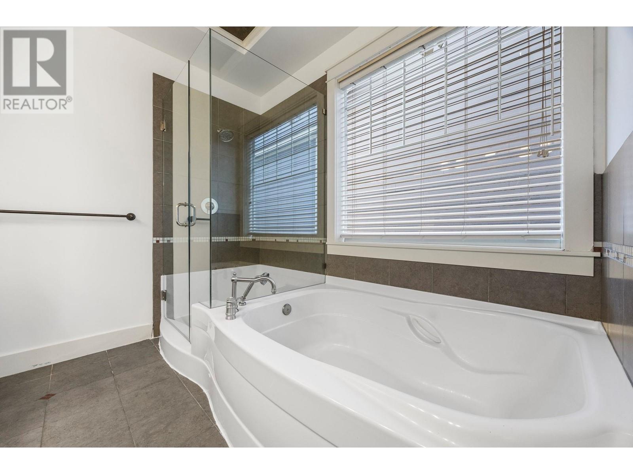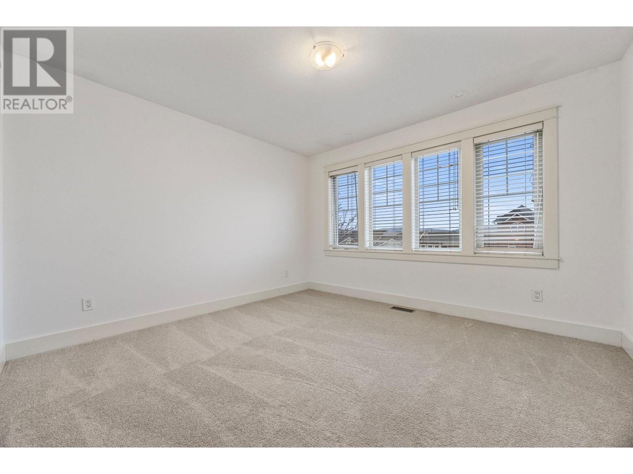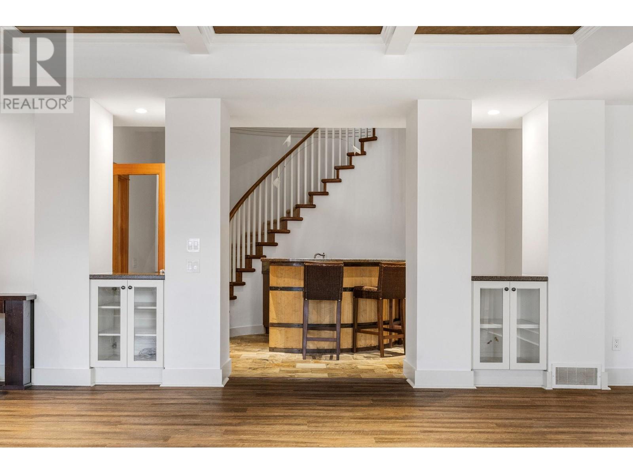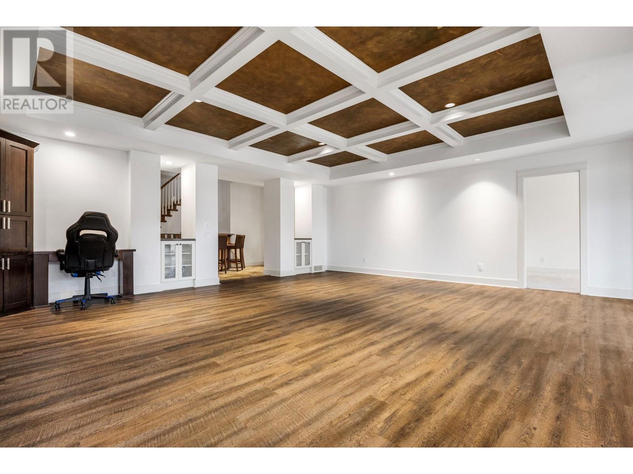4 Bedroom
4 Bathroom
3637 sqft
Fireplace
Central Air Conditioning
Forced Air
Landscaped
$1,347,000
Welcome to this exceptional former Kettle Valley show home, where timeless elegance meets modern comfort. Thoughtfully designed and meticulously maintained, this move-in ready 4-bedroom, 4-bathroom home offers a sophisticated lifestyle in one of the most sought-after communities Kelowna has to offer. Step inside and be captivated by the grand three-story spiral staircase, adorned with a custom cascading light fixture that enhances the home’s luxurious ambiance. Vault height ceilings with transom windows brings in ample natural lighting. The open-concept floor plan is perfect for families and entertaining. Main level features hardwood floors, granite countertops, and stainless steel appliances, including a built-in oven and gas cook top. The spacious kitchen boasts abundant cabinetry, making it a chef’s dream. The primary bedroom is conveniently located on the main level, with two additional bedrooms upstairs and a fourth bedroom and den in the basement Enjoy lake, mountain and city views from the expansive covered upper deck. Downstairs, the entertainment level is a showstopper, featuring a climate-controlled wine room, custom bar, and an oversized recreation room that seamlessly flows to a private lower patio—perfect for hosting gatherings or unwinding after a long day. Located just a block from Chute Lake Elementary and a short drive to Canyon Falls Middle School, this home is nestled in a family-friendly neighborhood with parks, trails, and amenities nearby. (id:24231)
Property Details
|
MLS® Number
|
10338970 |
|
Property Type
|
Single Family |
|
Neigbourhood
|
Kettle Valley |
|
Amenities Near By
|
Park, Schools |
|
Community Features
|
Family Oriented, Rentals Allowed |
|
Features
|
Balcony |
|
Parking Space Total
|
2 |
|
View Type
|
City View, Lake View, Mountain View, View (panoramic) |
Building
|
Bathroom Total
|
4 |
|
Bedrooms Total
|
4 |
|
Basement Type
|
Full |
|
Constructed Date
|
2004 |
|
Construction Style Attachment
|
Detached |
|
Cooling Type
|
Central Air Conditioning |
|
Exterior Finish
|
Other |
|
Fire Protection
|
Security System, Smoke Detector Only |
|
Fireplace Fuel
|
Gas |
|
Fireplace Present
|
Yes |
|
Fireplace Type
|
Insert |
|
Flooring Type
|
Carpeted, Hardwood |
|
Half Bath Total
|
1 |
|
Heating Type
|
Forced Air |
|
Roof Material
|
Asphalt Shingle |
|
Roof Style
|
Unknown |
|
Stories Total
|
2 |
|
Size Interior
|
3637 Sqft |
|
Type
|
House |
|
Utility Water
|
Municipal Water |
Parking
Land
|
Access Type
|
Easy Access |
|
Acreage
|
No |
|
Fence Type
|
Fence |
|
Land Amenities
|
Park, Schools |
|
Landscape Features
|
Landscaped |
|
Sewer
|
Municipal Sewage System |
|
Size Irregular
|
0.15 |
|
Size Total
|
0.15 Ac|under 1 Acre |
|
Size Total Text
|
0.15 Ac|under 1 Acre |
|
Zoning Type
|
Unknown |
Rooms
| Level |
Type |
Length |
Width |
Dimensions |
|
Second Level |
Bedroom |
|
|
11'6'' x 12'0'' |
|
Second Level |
Bedroom |
|
|
12'4'' x 12'3'' |
|
Second Level |
4pc Bathroom |
|
|
5'0'' x 12'2'' |
|
Basement |
Den |
|
|
11'11'' x 12'8'' |
|
Basement |
Utility Room |
|
|
7'8'' x 7'5'' |
|
Basement |
4pc Bathroom |
|
|
8'5'' x 7'5'' |
|
Basement |
Bedroom |
|
|
3'11'' x 8' |
|
Basement |
Other |
|
|
6'3'' x 12'0'' |
|
Basement |
Recreation Room |
|
|
21'8'' x 23'11'' |
|
Basement |
Wine Cellar |
|
|
7'10'' x 6'9'' |
|
Basement |
Other |
|
|
13'0'' x 15'7'' |
|
Main Level |
Laundry Room |
|
|
7'0'' x 8'1'' |
|
Main Level |
2pc Bathroom |
|
|
4'11'' x 7'11'' |
|
Main Level |
5pc Ensuite Bath |
|
|
8'11'' x 9'6'' |
|
Main Level |
Kitchen |
|
|
15'9'' x 12'11'' |
|
Main Level |
Primary Bedroom |
|
|
17'11'' x 12'2'' |
|
Main Level |
Living Room |
|
|
12'8'' x 12'11'' |
|
Main Level |
Living Room |
|
|
22'6'' x 11'7'' |
|
Main Level |
Foyer |
|
|
7'6'' x 8'10'' |
https://www.realtor.ca/real-estate/28022397/5333-chute-lake-road-kelowna-kettle-valley
