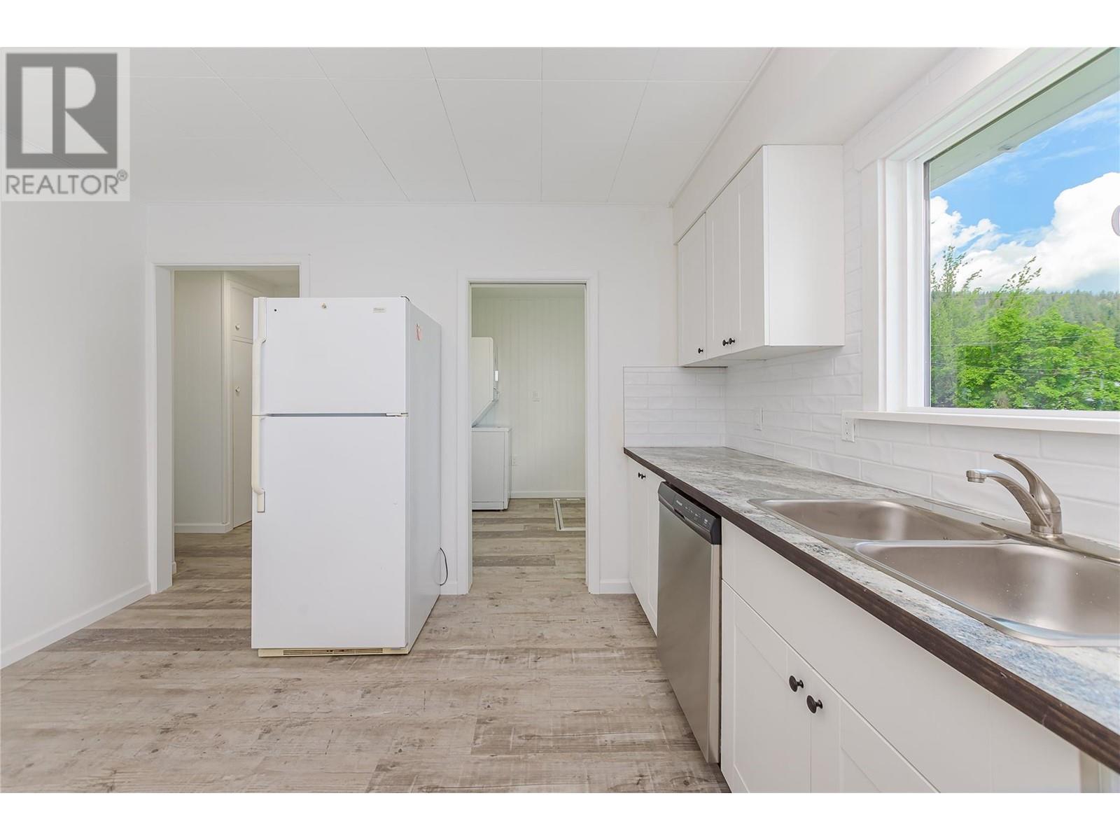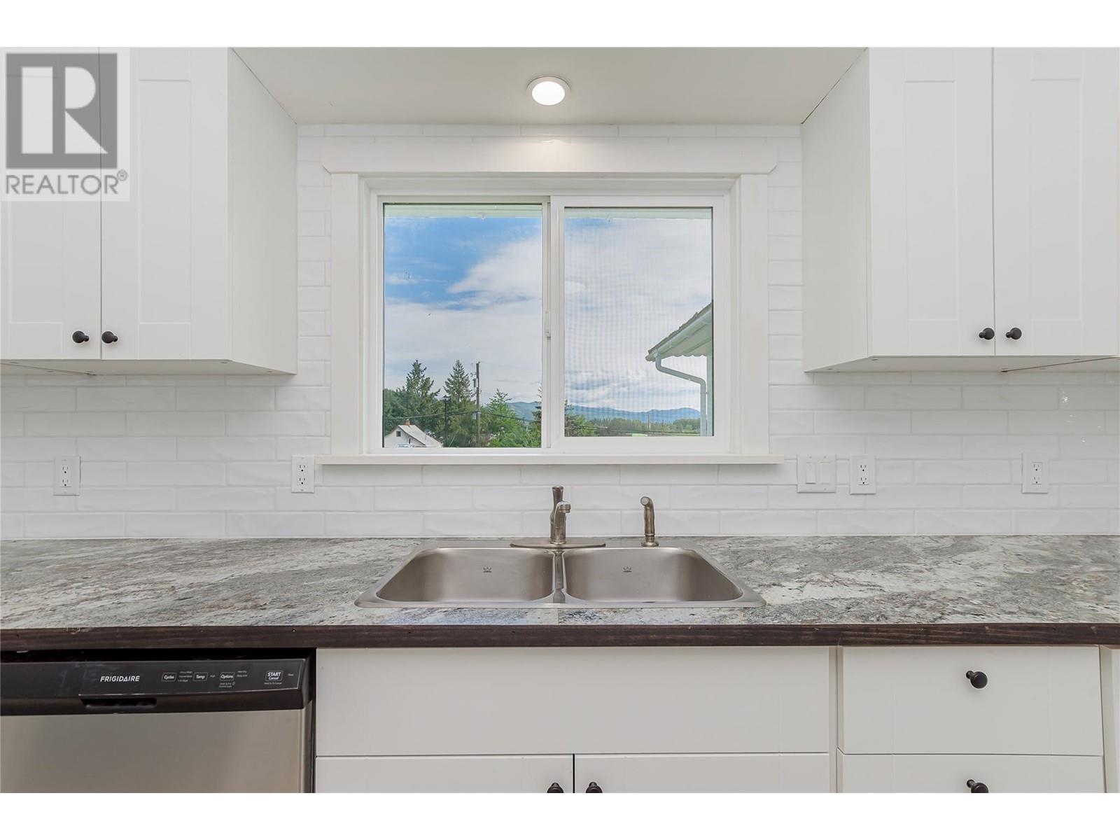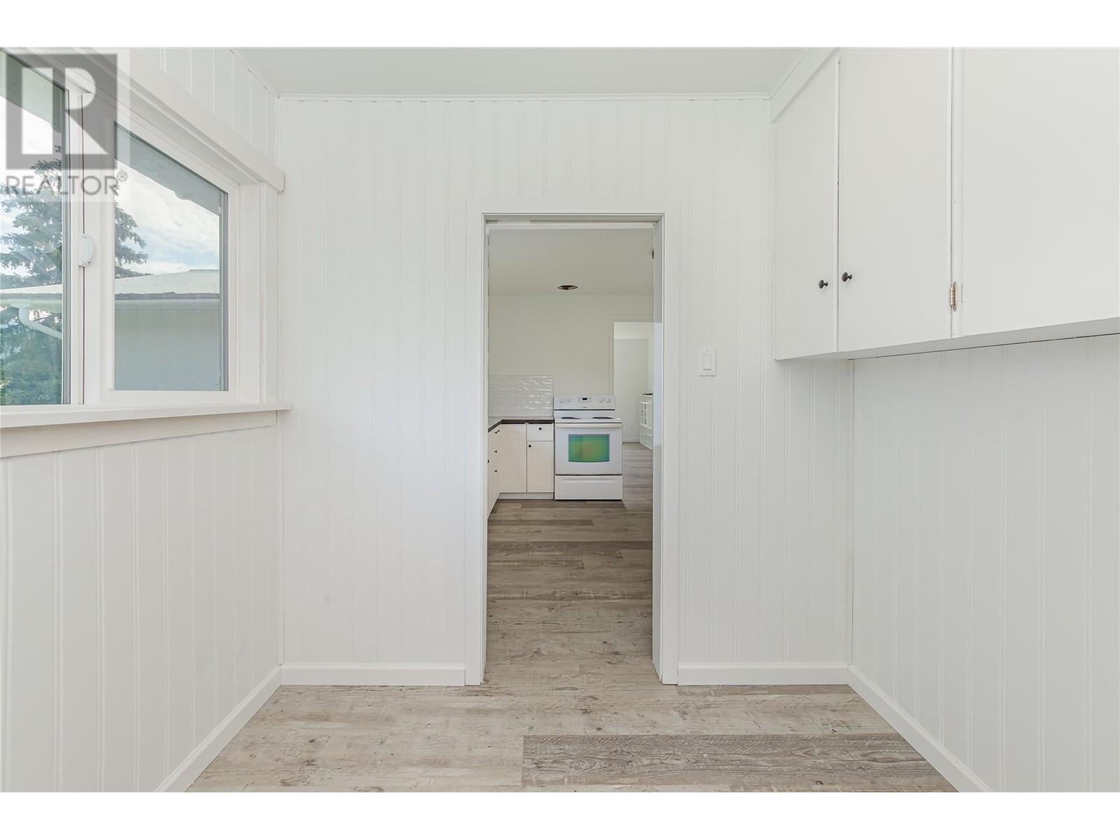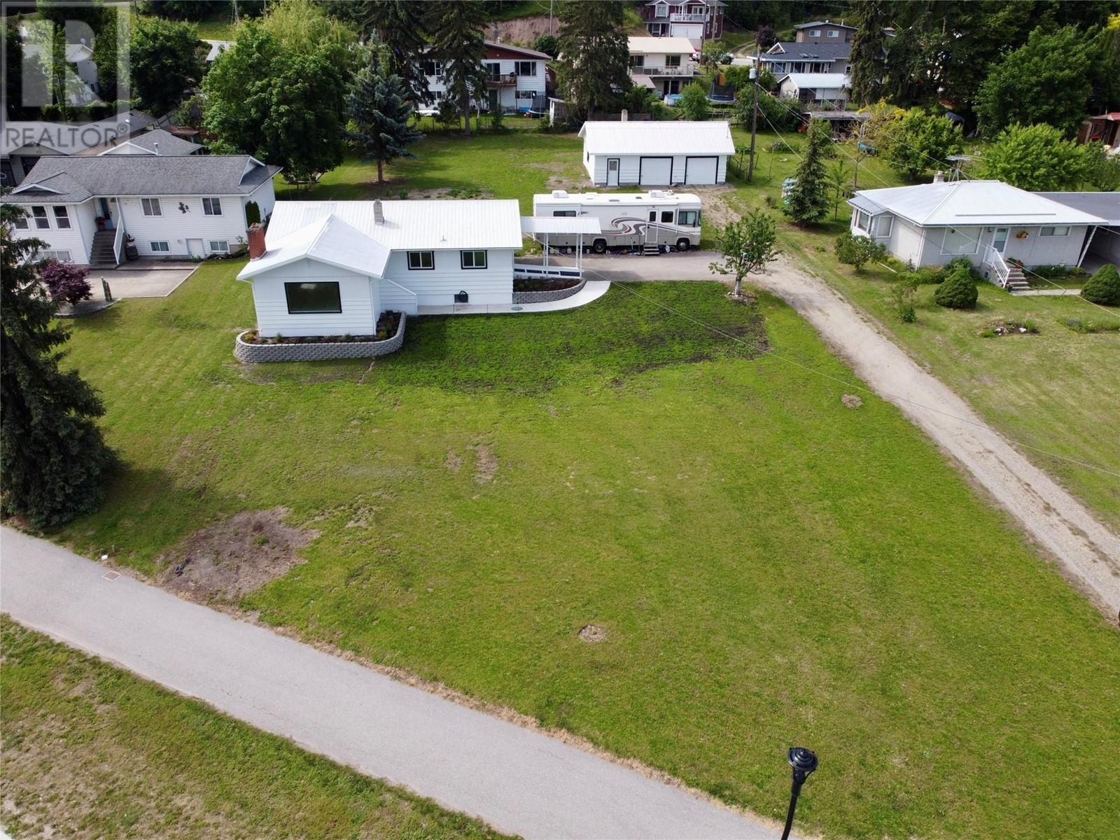3 Bedroom
1 Bathroom
1155 sqft
Bungalow
See Remarks
$699,000
Welcome to 174 Salmon Arm Drive in Enderby—a charming 3-bedroom, 1-bath rancher designed for comfortable, wheelchair-accessible living on a nearly half-acre lot that offers subdividing potential. This move-in-ready home has been updated with fresh interior and exterior paint, new vinyl plank flooring throughout, LED lighting, and upgraded windows and doors. A durable tin roof tops the property, and a double detached garage featuring concrete floors and a 9-foot ceiling provides ample space. Enjoy the beautifully landscaped grounds with fruit trees, along with enhanced electrical service that includes a new 100 amp underground supply and 125 amp service to the garage. This unique home is perfect for those seeking convenience, accessibility, and future development potential—schedule your viewing today! (id:24231)
Property Details
|
MLS® Number
|
10336677 |
|
Property Type
|
Single Family |
|
Neigbourhood
|
Enderby / Grindrod |
|
Parking Space Total
|
2 |
Building
|
Bathroom Total
|
1 |
|
Bedrooms Total
|
3 |
|
Architectural Style
|
Bungalow |
|
Constructed Date
|
1961 |
|
Construction Style Attachment
|
Detached |
|
Heating Type
|
See Remarks |
|
Stories Total
|
1 |
|
Size Interior
|
1155 Sqft |
|
Type
|
House |
|
Utility Water
|
Municipal Water |
Parking
Land
|
Acreage
|
No |
|
Sewer
|
Municipal Sewage System |
|
Size Irregular
|
0.49 |
|
Size Total
|
0.49 Ac|under 1 Acre |
|
Size Total Text
|
0.49 Ac|under 1 Acre |
|
Zoning Type
|
Unknown |
Rooms
| Level |
Type |
Length |
Width |
Dimensions |
|
Main Level |
Full Bathroom |
|
|
7'10'' x 4'11'' |
|
Main Level |
Laundry Room |
|
|
8'5'' x 7'9'' |
|
Main Level |
Bedroom |
|
|
8'7'' x 7'10'' |
|
Main Level |
Bedroom |
|
|
11'2'' x 8'4'' |
|
Main Level |
Primary Bedroom |
|
|
11'7'' x 11'2'' |
|
Main Level |
Dining Room |
|
|
17'4'' x 11'9'' |
|
Main Level |
Kitchen |
|
|
12'7'' x 11'10'' |
|
Main Level |
Living Room |
|
|
16'8'' x 15'9'' |
https://www.realtor.ca/real-estate/28014885/174-salmon-arm-drive-enderby-enderby-grindrod















































