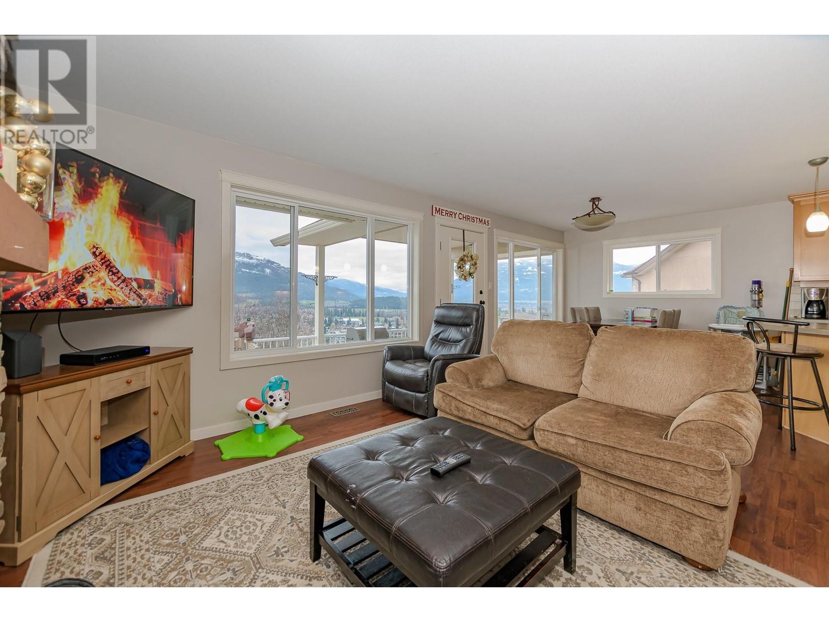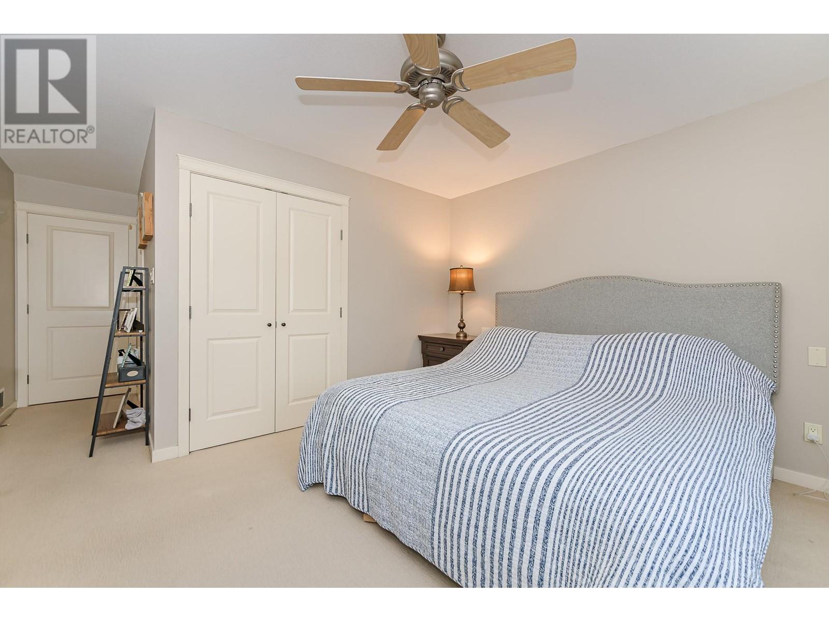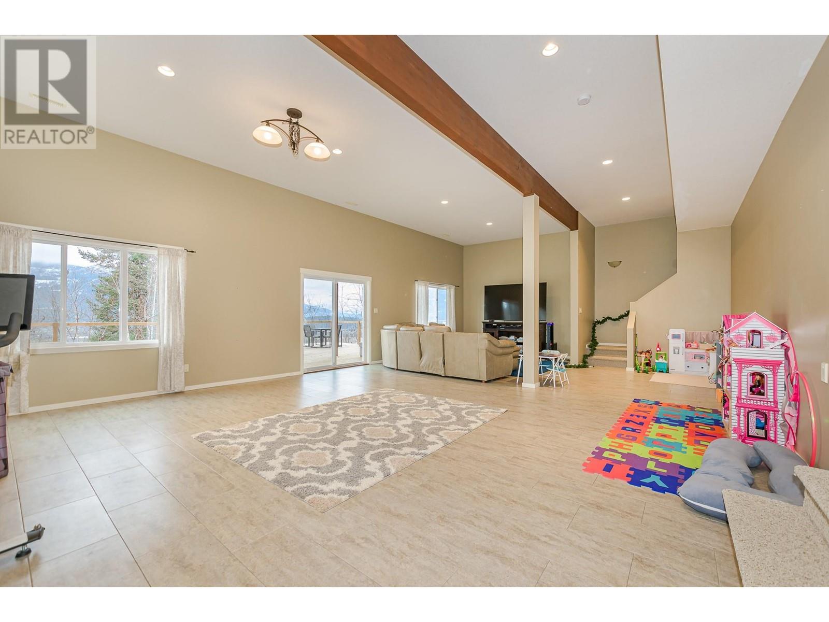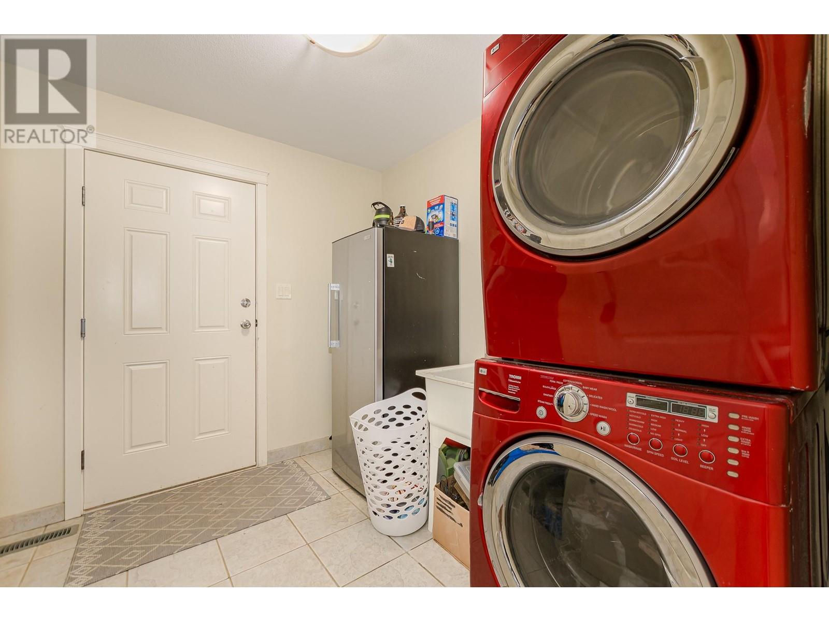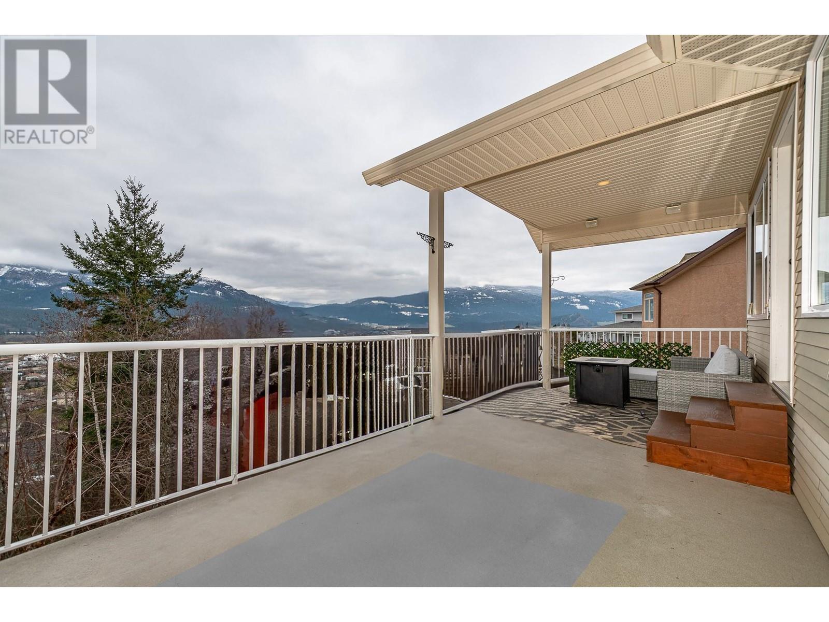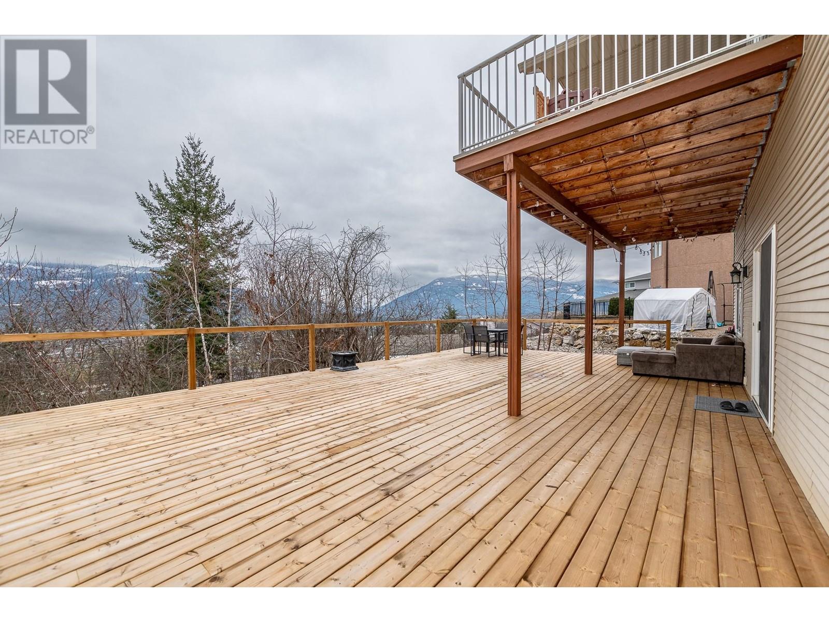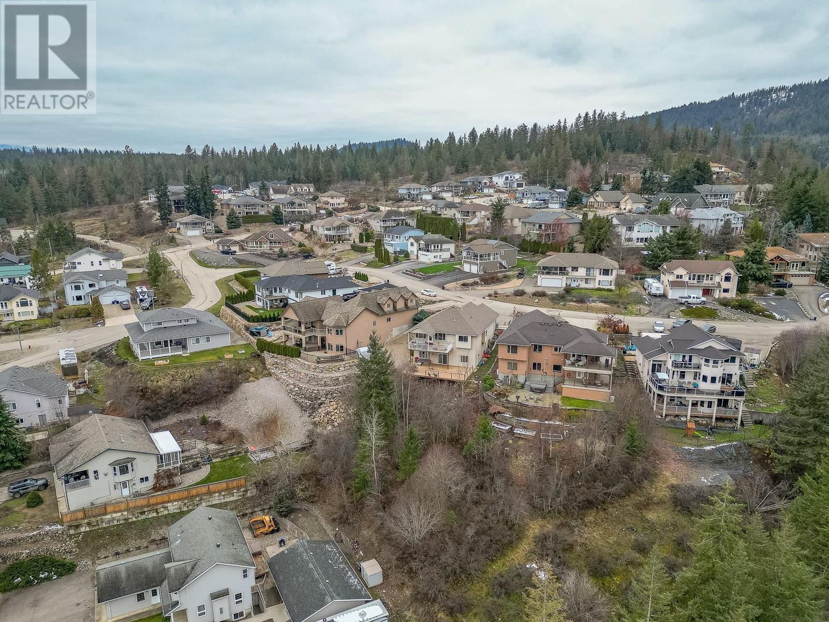4 Bedroom
3 Bathroom
2685 sqft
Ranch
Fireplace
Central Air Conditioning
Forced Air, See Remarks
Sloping, Underground Sprinkler
$819,000
Experience luxury living in this exceptional 2,685 sq. ft. rancher, featuring 4 bedrooms, 3 bathrooms, and a meticulously designed layout with modern finishes throughout. The main floor boasts a spacious master suite with a stylish 4-piece ensuite, complemented by two additional well-appointed bedrooms. The open-concept kitchen, dining, and living area offers breathtaking panoramic views of the Enderby Cliffs, the valley, and the town below. A stunning maple wood kitchen with an island flows effortlessly onto a massive deck, updated in 2024—perfect for enjoying the scenery year-round. The inviting living room, complete with a natural gas fireplace, sets the stage for cozy gatherings, while new central air and a natural gas furnace (installed in 2023) ensure modern comfort. The walkout basement features a generous family/games room with high ceilings and contemporary flooring, along with a separate entrance and an additional unfinished space ideal for a media room or extra storage. Outside, the beautifully landscaped front yard is maintained by an underground sprinkler system, and the two-car garage offers direct access to a practical mud/laundry room. Located in one of Enderby’s most sought-after subdivisions, this home perfectly blends luxury, comfort, and unparalleled views. (id:24231)
Property Details
|
MLS® Number
|
10338308 |
|
Property Type
|
Single Family |
|
Neigbourhood
|
Enderby / Grindrod |
|
Amenities Near By
|
Park, Recreation, Schools |
|
Community Features
|
Family Oriented |
|
Features
|
Private Setting, Treed, Sloping, Central Island, One Balcony |
|
Parking Space Total
|
5 |
|
View Type
|
City View, Mountain View, Valley View, View (panoramic) |
Building
|
Bathroom Total
|
3 |
|
Bedrooms Total
|
4 |
|
Architectural Style
|
Ranch |
|
Basement Type
|
Full |
|
Constructed Date
|
2003 |
|
Construction Style Attachment
|
Detached |
|
Cooling Type
|
Central Air Conditioning |
|
Exterior Finish
|
Vinyl Siding |
|
Fireplace Fuel
|
Gas |
|
Fireplace Present
|
Yes |
|
Fireplace Type
|
Unknown |
|
Flooring Type
|
Carpeted, Laminate, Other |
|
Half Bath Total
|
1 |
|
Heating Type
|
Forced Air, See Remarks |
|
Roof Material
|
Asphalt Shingle |
|
Roof Style
|
Unknown |
|
Stories Total
|
1 |
|
Size Interior
|
2685 Sqft |
|
Type
|
House |
|
Utility Water
|
Municipal Water |
Parking
Land
|
Access Type
|
Easy Access |
|
Acreage
|
No |
|
Land Amenities
|
Park, Recreation, Schools |
|
Landscape Features
|
Sloping, Underground Sprinkler |
|
Sewer
|
Municipal Sewage System |
|
Size Frontage
|
50 Ft |
|
Size Irregular
|
0.28 |
|
Size Total
|
0.28 Ac|under 1 Acre |
|
Size Total Text
|
0.28 Ac|under 1 Acre |
|
Zoning Type
|
Unknown |
Rooms
| Level |
Type |
Length |
Width |
Dimensions |
|
Basement |
Utility Room |
|
|
12'1'' x 4'5'' |
|
Basement |
Storage |
|
|
20'4'' x 18'9'' |
|
Basement |
Full Bathroom |
|
|
11'3'' x 7' |
|
Basement |
Bedroom |
|
|
11'9'' x 11'3'' |
|
Basement |
Recreation Room |
|
|
37' x 21'11'' |
|
Main Level |
Foyer |
|
|
9'1'' x 8'9'' |
|
Main Level |
Laundry Room |
|
|
9'3'' x 8'10'' |
|
Main Level |
Partial Bathroom |
|
|
5'10'' x 5'1'' |
|
Main Level |
Bedroom |
|
|
13'2'' x 11' |
|
Main Level |
Bedroom |
|
|
12'6'' x 9'5'' |
|
Main Level |
Full Ensuite Bathroom |
|
|
11'3'' x 9'3'' |
|
Main Level |
Primary Bedroom |
|
|
13'1'' x 13'1'' |
|
Main Level |
Dining Room |
|
|
14'7'' x 9'11'' |
|
Main Level |
Kitchen |
|
|
14'7'' x 12'2'' |
|
Main Level |
Living Room |
|
|
15'3'' x 9' |
https://www.realtor.ca/real-estate/28014884/110-red-rock-crescent-enderby-enderby-grindrod





