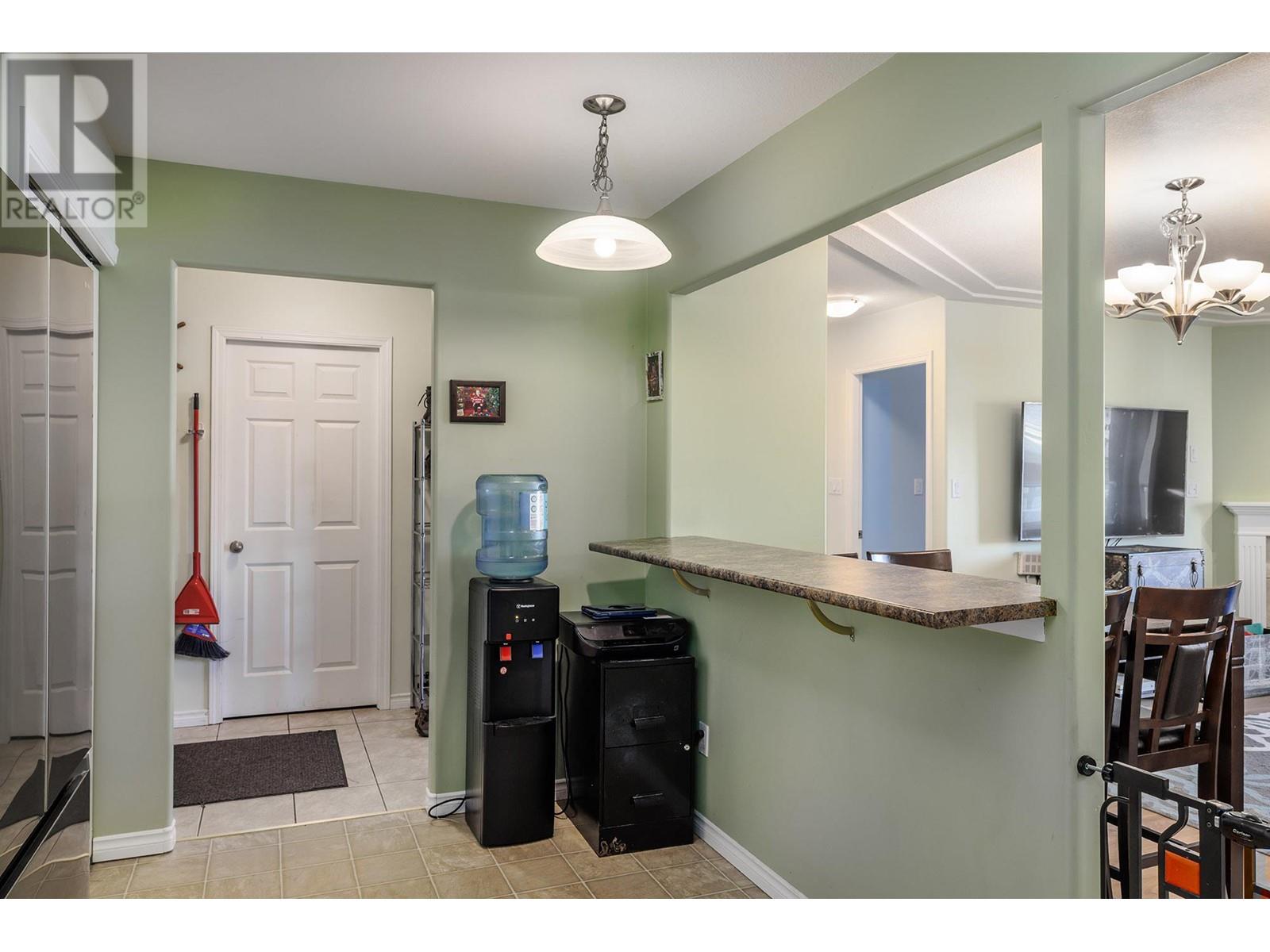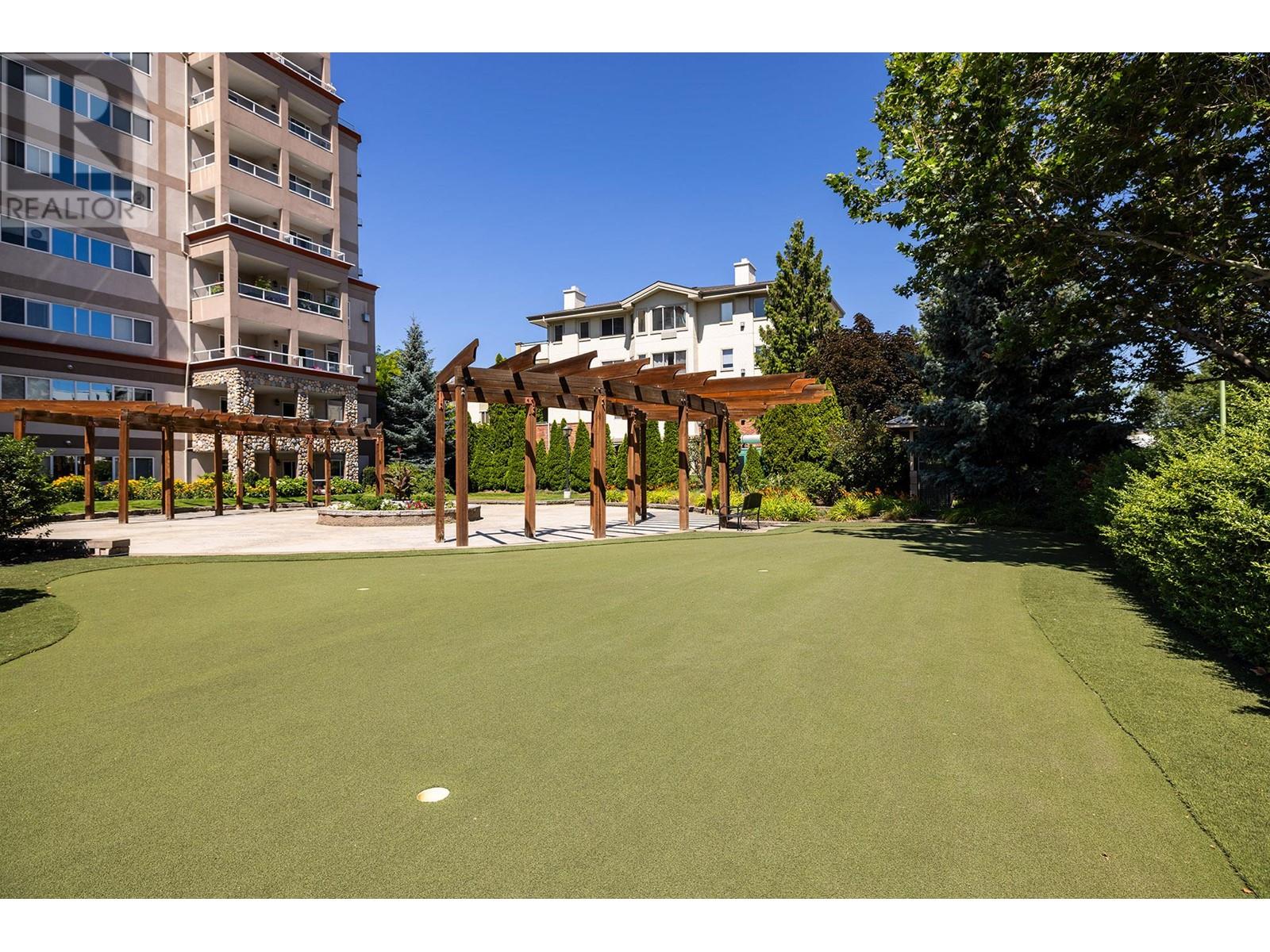1966 Durnin Road Unit# 505 Lot# 33 Kelowna, British Columbia V1X 7Z2
$482,000Maintenance, Reserve Fund Contributions, Insurance, Ground Maintenance, Property Management, Other, See Remarks, Recreation Facilities, Sewer, Waste Removal, Water
$327.74 Monthly
Maintenance, Reserve Fund Contributions, Insurance, Ground Maintenance, Property Management, Other, See Remarks, Recreation Facilities, Sewer, Waste Removal, Water
$327.74 MonthlyConveniently located at the highly sought after Mission Creek Towers. Nicely kept 2 bed 2 bath with updated Vinyl plank flooring, Brand new Stove & Dishwasher, and paint. Comfortable gas fireplace, central heating, and air conditioning. Just steps away from the Mission Creek Greenway trails, playgrounds, Costco, Orchard Plaza, Superstore, restaurants, and more. Building amenities include an indoor pool, hot tub, common social room with a full kitchen, and a putting green. One small pet (under 14"""") or cat allowed. The storage room is located just a few steps away on the same floor as the condo. (id:24231)
Open House
This property has open houses!
1:00 pm
Ends at:3:00 pm
Property Details
| MLS® Number | 10338561 |
| Property Type | Single Family |
| Neigbourhood | Springfield/Spall |
| Community Name | Mission Creek Towers |
| Features | Balcony |
| Parking Space Total | 1 |
| Pool Type | Inground Pool |
| Storage Type | Storage, Locker |
| View Type | City View, Mountain View |
Building
| Bathroom Total | 2 |
| Bedrooms Total | 2 |
| Amenities | Party Room |
| Appliances | Refrigerator, Dishwasher, Dryer, Oven - Electric, Microwave, Washer |
| Architectural Style | Other |
| Constructed Date | 2005 |
| Cooling Type | Central Air Conditioning |
| Exterior Finish | Stucco |
| Fire Protection | Controlled Entry |
| Fireplace Fuel | Gas |
| Fireplace Present | Yes |
| Fireplace Type | Unknown |
| Flooring Type | Tile, Vinyl |
| Heating Type | Forced Air, See Remarks |
| Roof Material | Tar & Gravel |
| Roof Style | Unknown |
| Stories Total | 1 |
| Size Interior | 1017 Sqft |
| Type | Apartment |
| Utility Water | Municipal Water |
Parking
| Underground | 1 |
Land
| Acreage | No |
| Sewer | Municipal Sewage System |
| Size Total Text | Under 1 Acre |
| Zoning Type | Unknown |
Rooms
| Level | Type | Length | Width | Dimensions |
|---|---|---|---|---|
| Main Level | Other | 6'6'' x 5'11'' | ||
| Main Level | Dining Room | 14'0'' x 5'10'' | ||
| Main Level | Bedroom | 13'3'' x 9'2'' | ||
| Main Level | Full Ensuite Bathroom | 8'8'' x 5'8'' | ||
| Main Level | Full Bathroom | 8'5'' x 5'0'' | ||
| Main Level | Primary Bedroom | 20'6'' x 11'2'' | ||
| Main Level | Living Room | 12'9'' x 12'7'' | ||
| Main Level | Kitchen | 15'9'' x 8'10'' |
Interested?
Contact us for more information


































