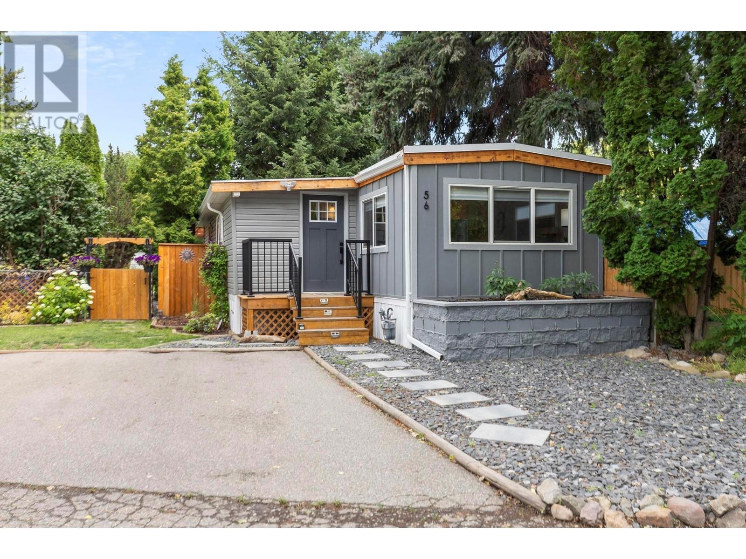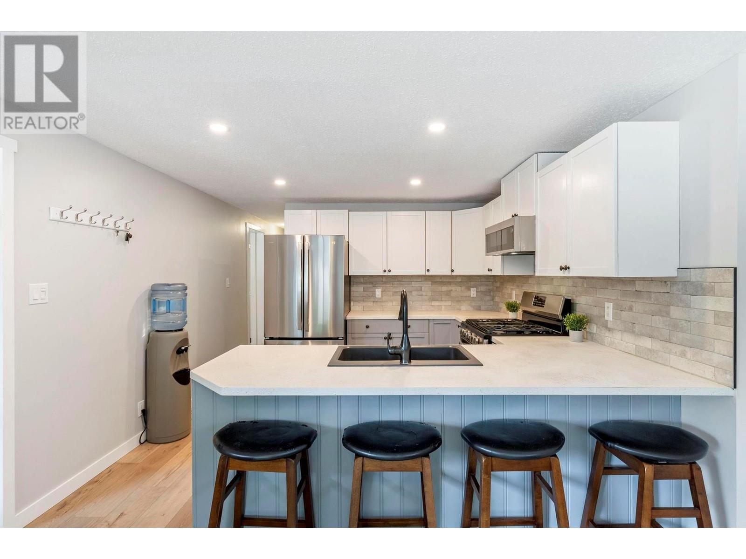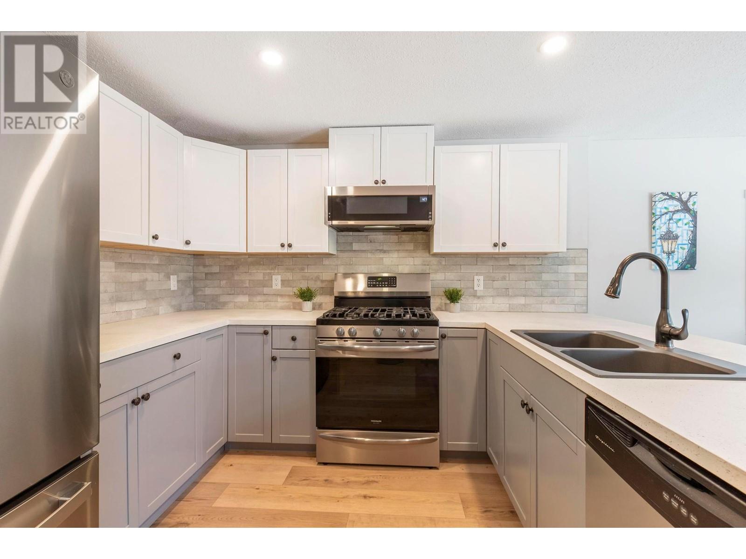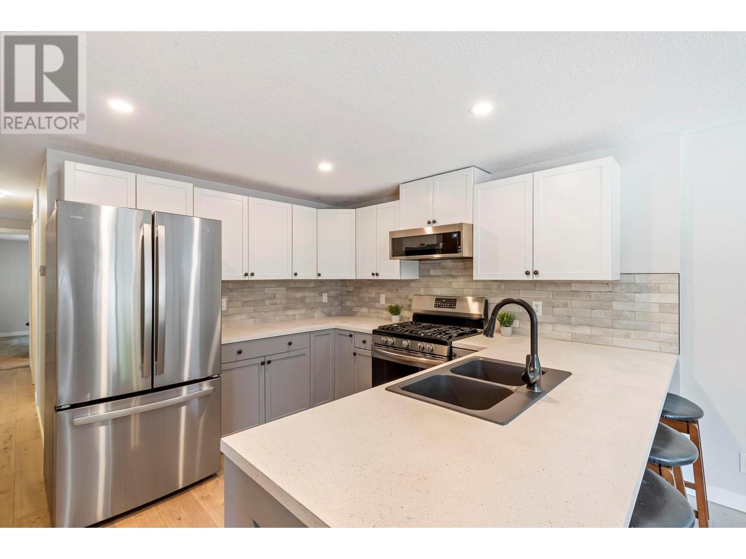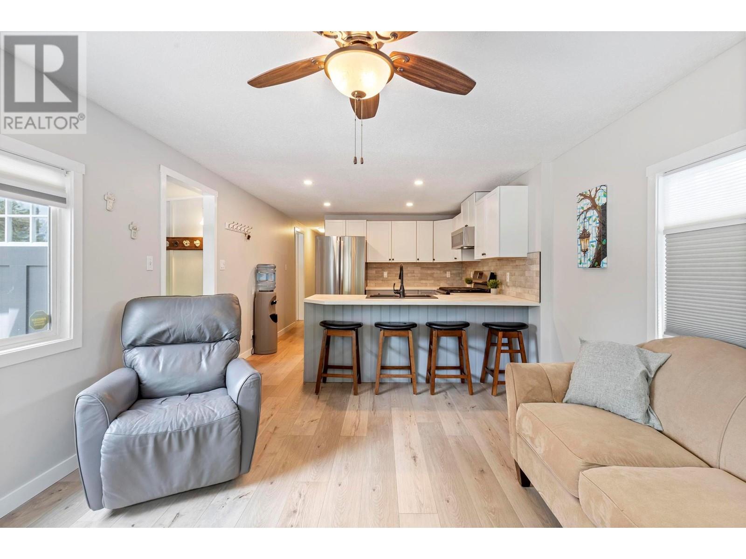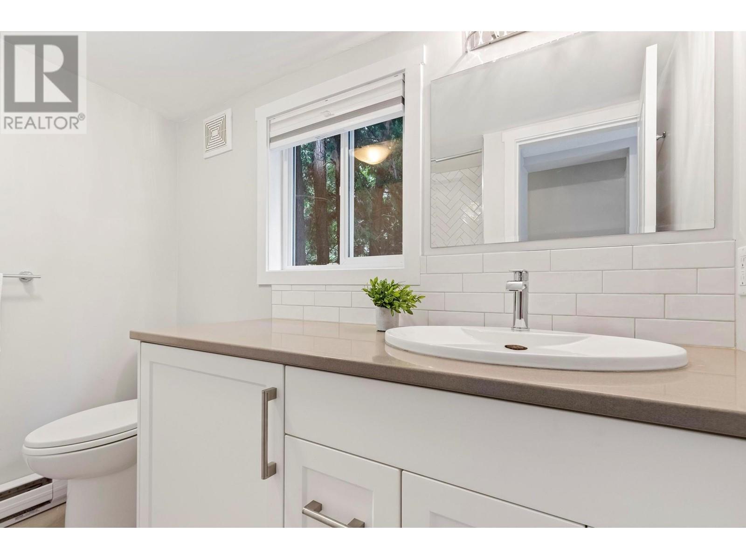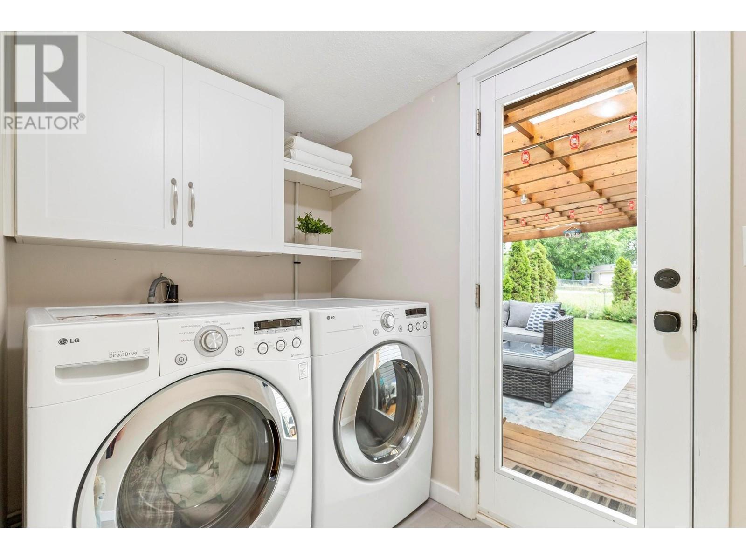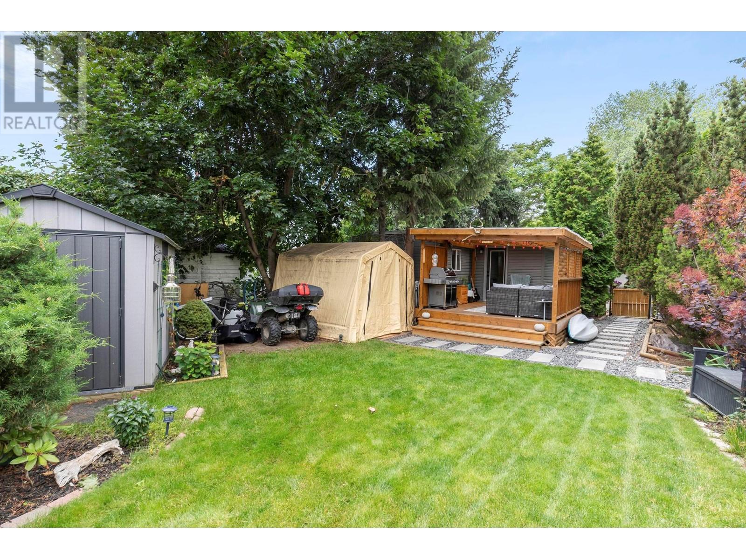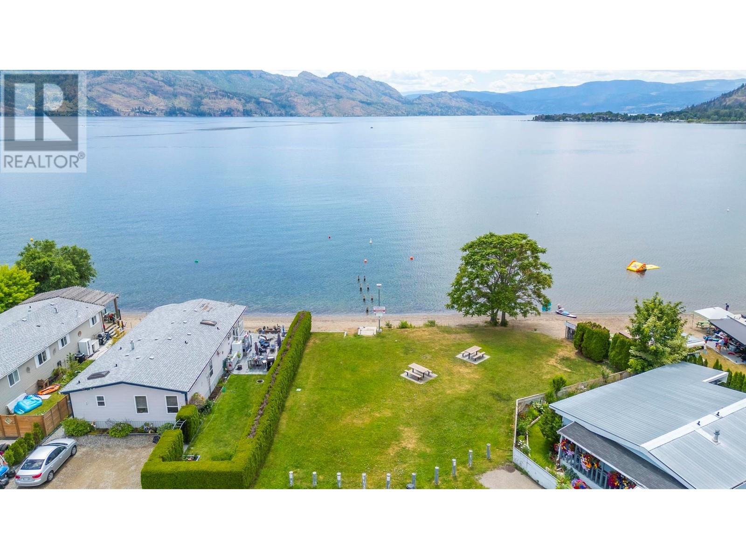2035 Boucherie Road Unit# 56 Westbank, British Columbia V4T 1Z7
$250,000Maintenance, Pad Rental
$650 Monthly
Maintenance, Pad Rental
$650 MonthlyWelcome to #56 2035 Boucherie Rd! Discover this beautifully renovated 3-bedroom, 2-bathroom gem, boasting numerous updates: a new roof, windows, AC, bathrooms, appliances, dimmable LED lights, refinished countertops, flooring, and fresh paint. The pride of ownership is evident throughout! Some of the key features are a comfortable and cozy layout with 947 sqft of thoughtfully designed living space. The functional laundry area leads to an extended patio, perfect for entertaining and barbecues, and the lovely fenced backyard boasts updated landscaping, a shed, and ample space for outdoor activities. Situated just steps away from a private beach, this home offers the ultimate lakefront lifestyle in the desirable Paradise MHP community. Located in Westbank, you are only minutes from shopping, wineries, hiking trails, shops, restaurants, schools, public transit, and golf courses. Pad Fee: $650.00, No dogs; indoor cats allowed. Financing available exclusively through Peace Hill Trust. A minimum credit score of 730 is required for park approval. (id:24231)
Property Details
| MLS® Number | 10338398 |
| Property Type | Single Family |
| Neigbourhood | Westbank Centre |
| Community Name | Westbank |
| Parking Space Total | 2 |
Building
| Bathroom Total | 2 |
| Bedrooms Total | 3 |
| Constructed Date | 1967 |
| Cooling Type | Central Air Conditioning |
| Heating Type | Forced Air |
| Roof Material | Other |
| Roof Style | Unknown |
| Stories Total | 1 |
| Size Interior | 947 Sqft |
| Type | Manufactured Home |
| Utility Water | Municipal Water |
Parking
| Other |
Land
| Acreage | No |
| Sewer | Municipal Sewage System |
| Size Total Text | Under 1 Acre |
| Zoning Type | Unknown |
Rooms
| Level | Type | Length | Width | Dimensions |
|---|---|---|---|---|
| Main Level | Foyer | 7'8'' x 5'4'' | ||
| Main Level | Laundry Room | 7'4'' x 4'10'' | ||
| Main Level | Full Bathroom | 7'4'' x 8'1'' | ||
| Main Level | Bedroom | 7'4'' x 12'11'' | ||
| Main Level | Bedroom | 8'9'' x 11'9'' | ||
| Main Level | Full Ensuite Bathroom | 8'9'' x 6'3'' | ||
| Main Level | Primary Bedroom | 11'8'' x 8'11'' | ||
| Main Level | Living Room | 11'8'' x 13'3'' | ||
| Main Level | Kitchen | 11'2'' x 10'5'' |
https://www.realtor.ca/real-estate/28010809/2035-boucherie-road-unit-56-westbank-westbank-centre
Interested?
Contact us for more information
