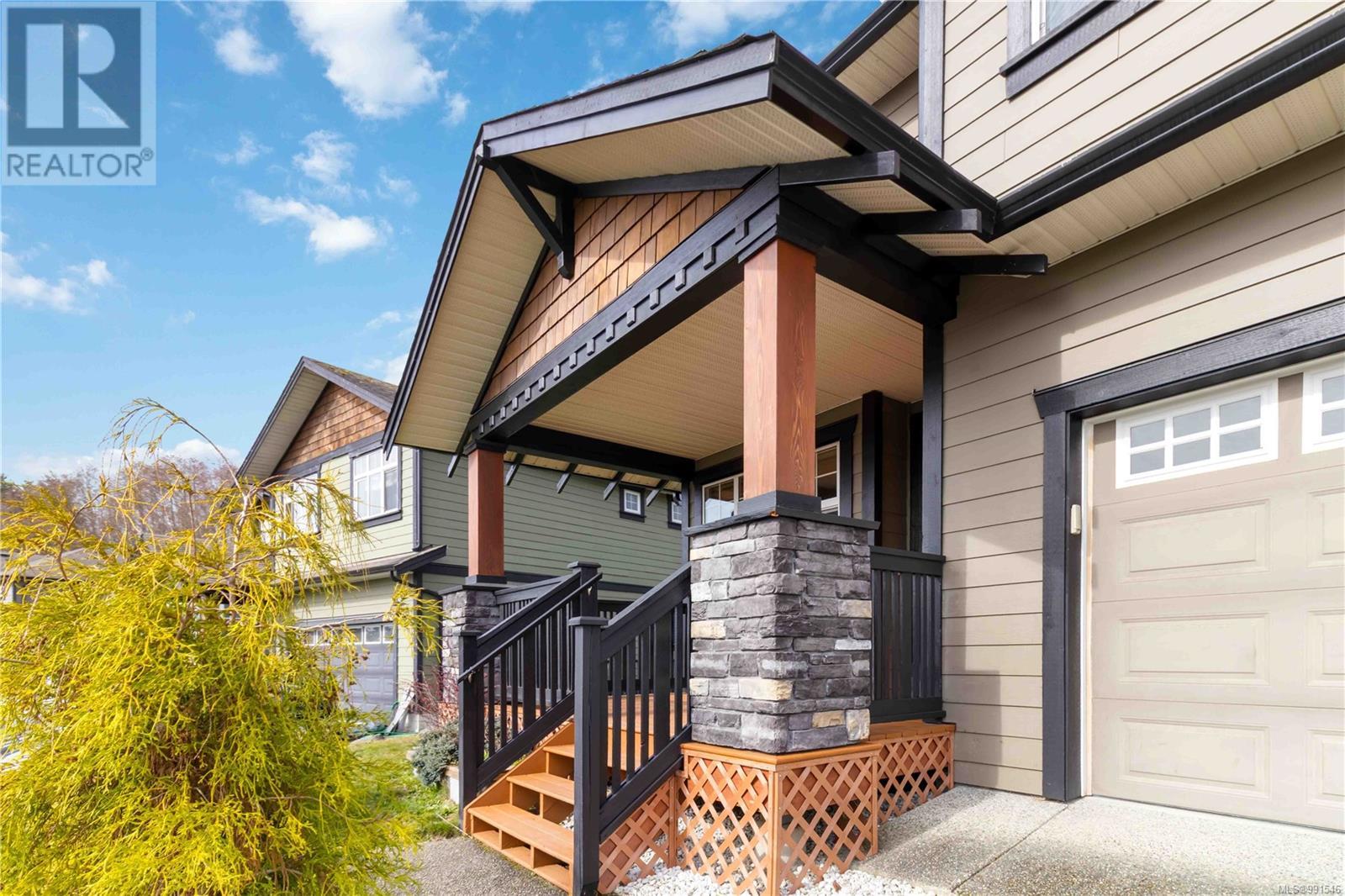3 Bedroom
3 Bathroom
2930 sqft
Fireplace
None
Baseboard Heaters
$939,000
Discover this immaculate Sunriver home, perfectly positioned on a quiet street and backing onto a serene community green space. The main level boasts a spacious kitchen, soaring 20-foot vaulted ceilings in the living room, a bright office/den, and a true double garage with ample room for two vehicles. Upstairs, enjoy a cozy family room, two generously sized bedrooms, and a stunning primary suite complete with a luxurious five-piece ensuite and walk-in closet. Thoughtful upgrades include engineered hardwood flooring, a hot tub, fir trim, solid wood doors, wiring for an alarm system, and central vac readiness. The fully fenced yard, updated in 2020, features an inviting open space with a vegetable garden—perfect for outdoor enjoyment. (id:24231)
Property Details
|
MLS® Number
|
991546 |
|
Property Type
|
Single Family |
|
Neigbourhood
|
Sunriver |
|
Parking Space Total
|
4 |
|
Plan
|
Vip83653 |
Building
|
Bathroom Total
|
3 |
|
Bedrooms Total
|
3 |
|
Constructed Date
|
2010 |
|
Cooling Type
|
None |
|
Fireplace Present
|
Yes |
|
Fireplace Total
|
1 |
|
Heating Fuel
|
Electric, Natural Gas |
|
Heating Type
|
Baseboard Heaters |
|
Size Interior
|
2930 Sqft |
|
Total Finished Area
|
2109 Sqft |
|
Type
|
House |
Land
|
Acreage
|
No |
|
Size Irregular
|
7892 |
|
Size Total
|
7892 Sqft |
|
Size Total Text
|
7892 Sqft |
|
Zoning Type
|
Residential |
Rooms
| Level |
Type |
Length |
Width |
Dimensions |
|
Second Level |
Ensuite |
|
|
5-Piece |
|
Second Level |
Bathroom |
|
|
4-Piece |
|
Second Level |
Laundry Room |
|
|
4'11 x 4'11 |
|
Second Level |
Family Room |
|
|
13'1 x 11'1 |
|
Second Level |
Bedroom |
|
15 ft |
Measurements not available x 15 ft |
|
Second Level |
Bedroom |
|
|
10'6 x 10'1 |
|
Second Level |
Bedroom |
|
|
10'6 x 10'1 |
|
Main Level |
Entrance |
|
|
9'6 x 4'5 |
|
Main Level |
Bathroom |
|
|
2-Piece |
|
Main Level |
Entrance |
|
|
8'7 x 5'3 |
|
Main Level |
Kitchen |
|
|
11'8 x 10'4 |
|
Main Level |
Dining Room |
|
9 ft |
Measurements not available x 9 ft |
|
Main Level |
Living Room |
|
|
16'8 x 14'7 |
|
Main Level |
Office |
|
|
11'2 x 8'1 |
https://www.realtor.ca/real-estate/28011001/6454-willowpark-way-sooke-sunriver



















































