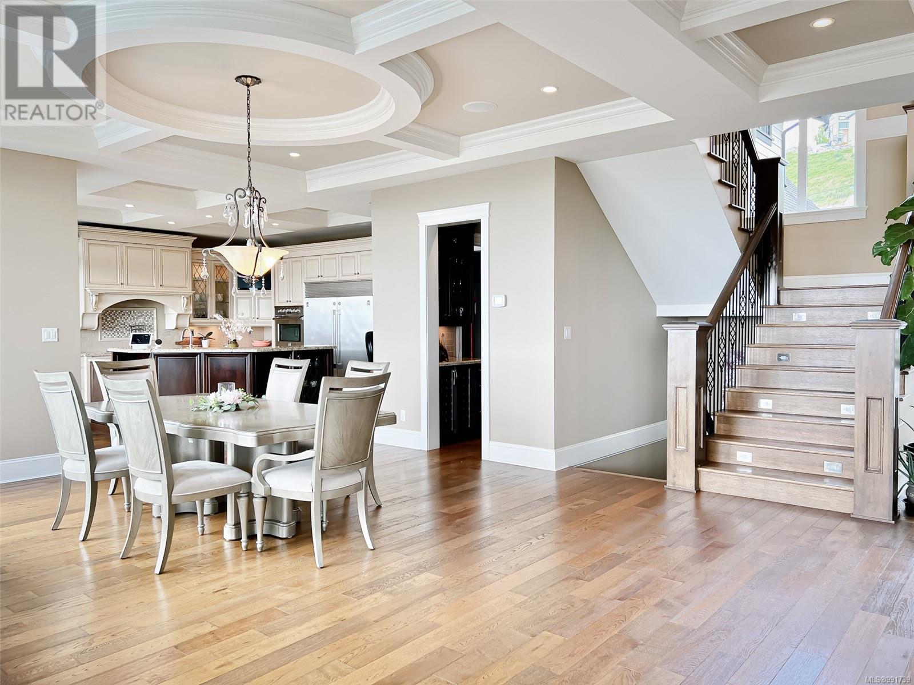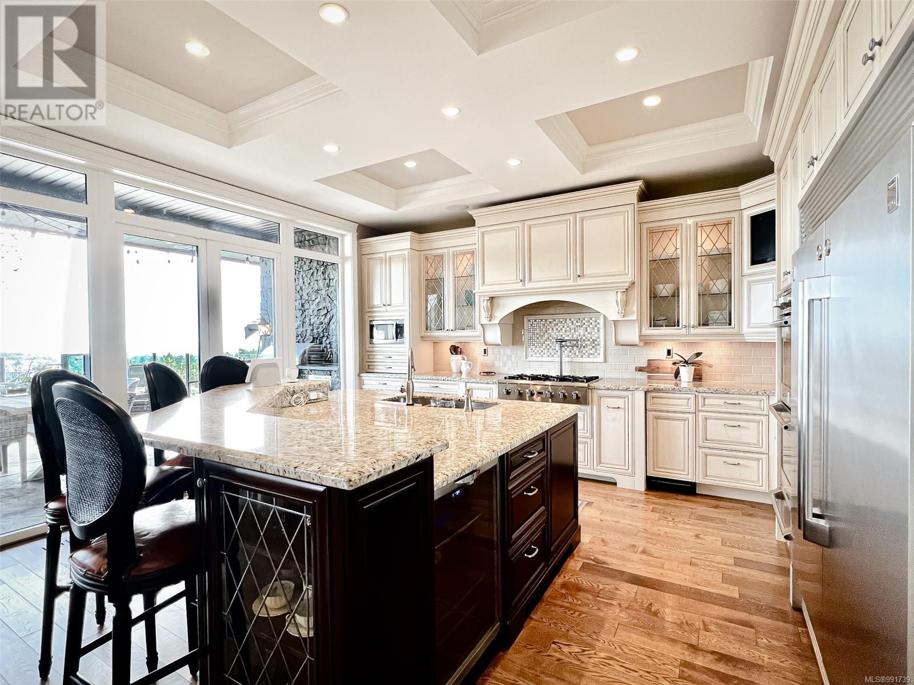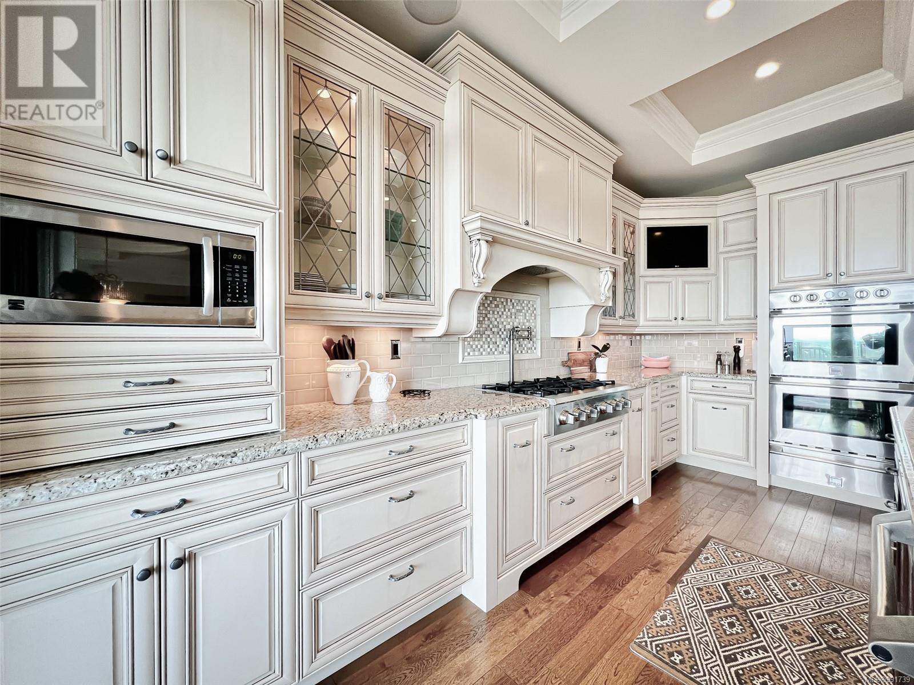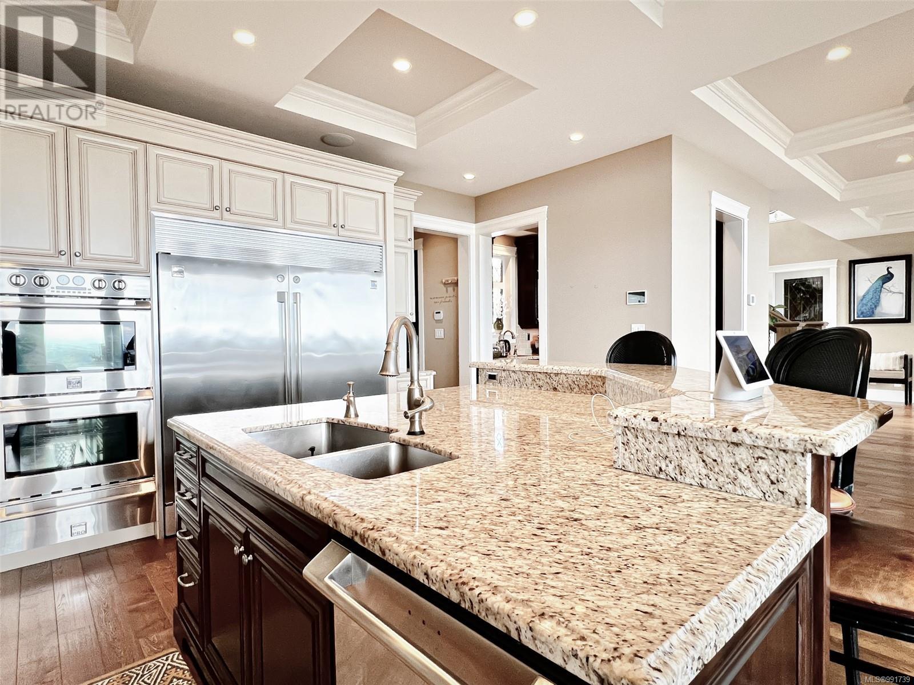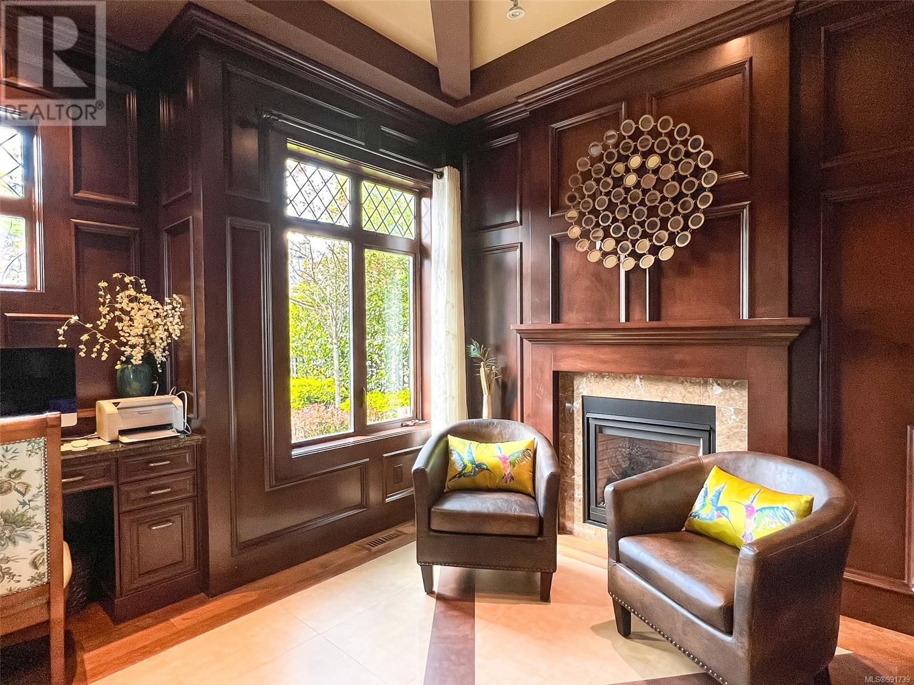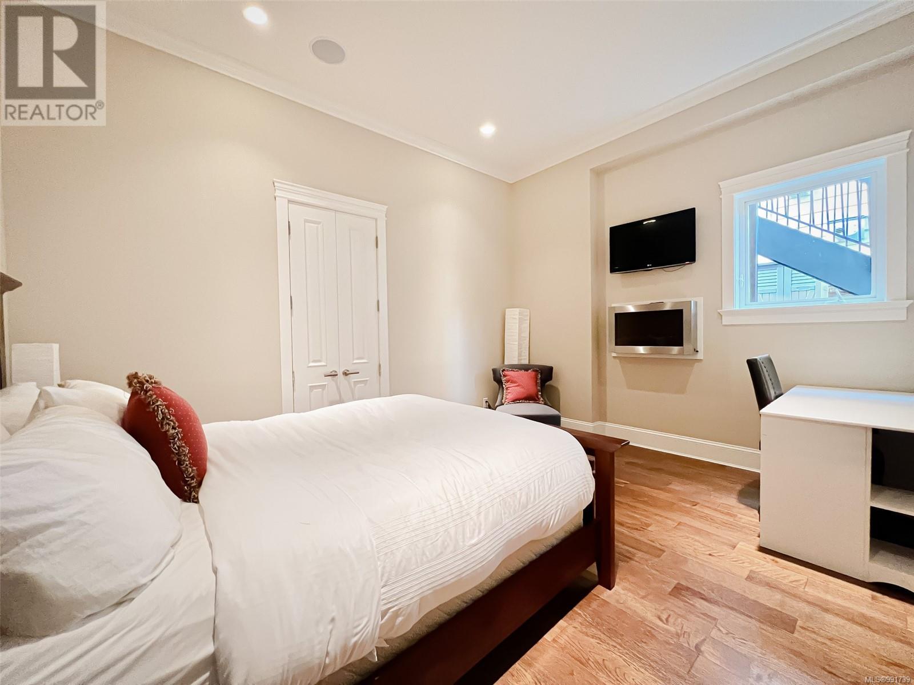4 Bedroom
5 Bathroom
6645 sqft
Character, Westcoast
Air Conditioned
Forced Air, Heat Pump
$3,280,000
View! Views & More Views! Executive Custom Built Home with panoramic views of the ocean, Olympic Mountains, Mt Baker, and Victoria city. With nearly 6,000 square feet of expert craftsmanship and thoughtful touches, this is one of the best-built jewels in Bear Mountain. Enjoy expansive windows with warm and natural light, gorgeous hardwood floors throughout, coffered ceiling, Chef's kitchen with top of the line appliances and Butler's pantry, and office with leather flooring and fireplace, Entertain from your concrete deck with swim spa, outdoor built-in BBQ, and elevated gas firepit. Upstairs includes master BR with balcony, hot tub, walk-in closets, automated blinds, two-way fireplace, luxury ensuite with steam shower, 2 more bedrooms up with separate ensuites and walk-in closets. The walkout lower level boasts astonishing theater room, stone wine cellar, fully equipped gym, and spacious hockey rink. A truly luxury and absolutely unique home. (id:24231)
Property Details
|
MLS® Number
|
991739 |
|
Property Type
|
Single Family |
|
Neigbourhood
|
Bear Mountain |
|
Features
|
Level Lot, Other, Rectangular |
|
Parking Space Total
|
3 |
|
Plan
|
Vip81145 |
|
View Type
|
City View, Mountain View, Valley View |
Building
|
Bathroom Total
|
5 |
|
Bedrooms Total
|
4 |
|
Architectural Style
|
Character, Westcoast |
|
Constructed Date
|
2011 |
|
Cooling Type
|
Air Conditioned |
|
Heating Fuel
|
Electric, Natural Gas |
|
Heating Type
|
Forced Air, Heat Pump |
|
Size Interior
|
6645 Sqft |
|
Total Finished Area
|
5900 Sqft |
|
Type
|
House |
Land
|
Acreage
|
No |
|
Size Irregular
|
13500 |
|
Size Total
|
13500 Sqft |
|
Size Total Text
|
13500 Sqft |
|
Zoning Type
|
Residential |
Rooms
| Level |
Type |
Length |
Width |
Dimensions |
|
Second Level |
Ensuite |
|
|
3-Piece |
|
Second Level |
Ensuite |
|
|
5-Piece |
|
Second Level |
Bedroom |
|
|
16' x 13' |
|
Second Level |
Bedroom |
|
|
15' x 13' |
|
Second Level |
Bathroom |
|
|
4-Piece |
|
Second Level |
Primary Bedroom |
|
|
21' x 15' |
|
Lower Level |
Exercise Room |
|
|
22' x 11' |
|
Lower Level |
Games Room |
|
|
56' x 23' |
|
Lower Level |
Media |
|
|
19' x 16' |
|
Lower Level |
Bedroom |
|
|
15' x 11' |
|
Lower Level |
Bathroom |
|
|
4-Piece |
|
Lower Level |
Wine Cellar |
|
|
11' x 3' |
|
Main Level |
Office |
|
|
11' x 11' |
|
Main Level |
Pantry |
|
|
10' x 7' |
|
Main Level |
Bathroom |
|
|
2-Piece |
|
Main Level |
Kitchen |
|
|
16' x 18' |
|
Main Level |
Dining Room |
|
|
17' x 16' |
|
Main Level |
Living Room |
|
|
22' x 15' |
|
Main Level |
Entrance |
|
|
8' x 7' |
https://www.realtor.ca/real-estate/28011772/2179-spirit-ridge-dr-langford-bear-mountain






