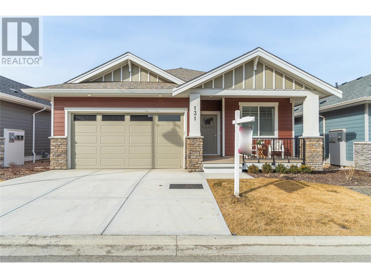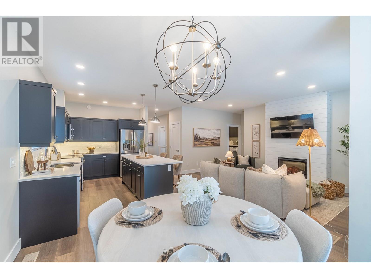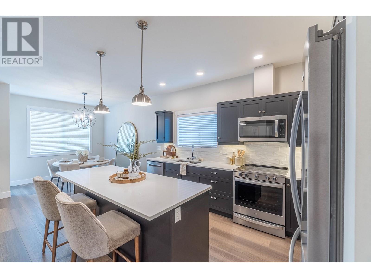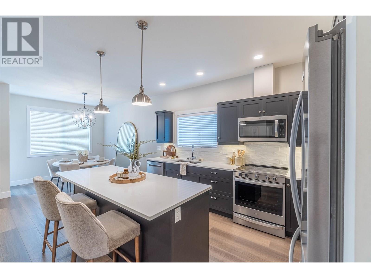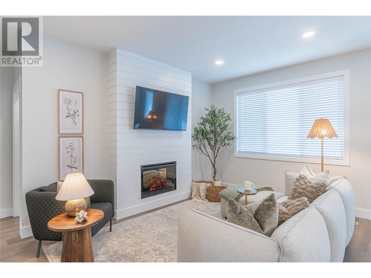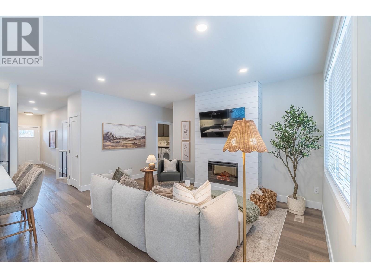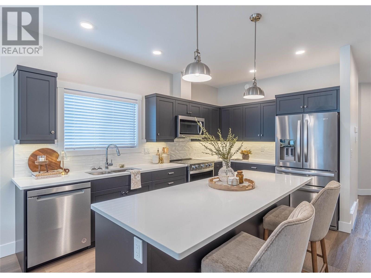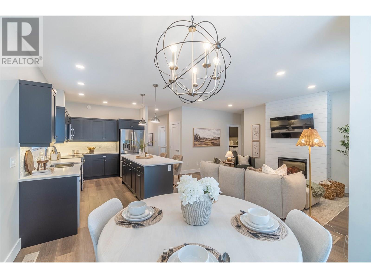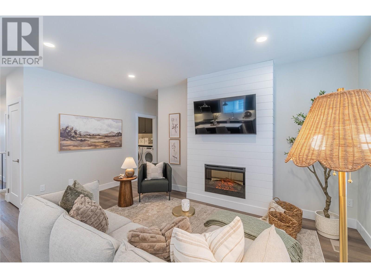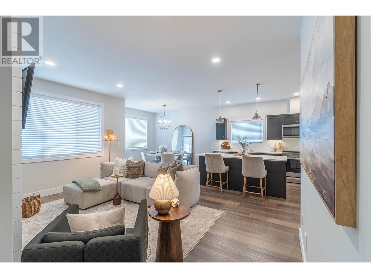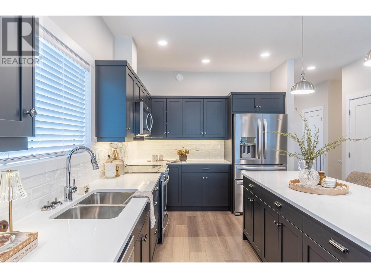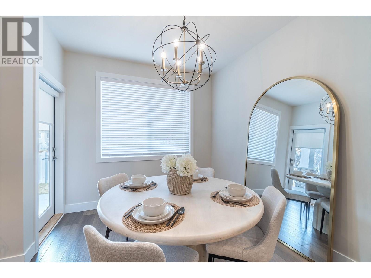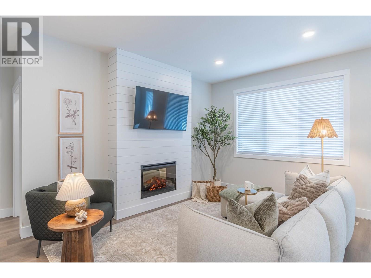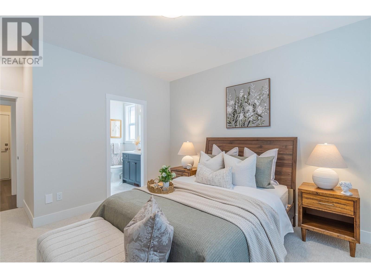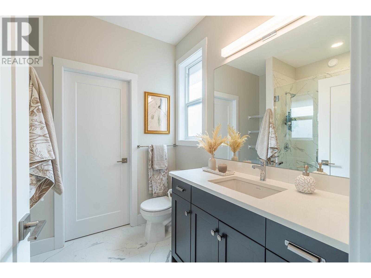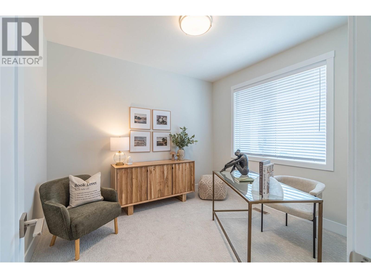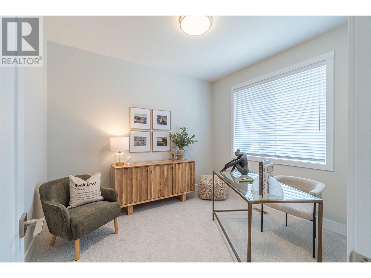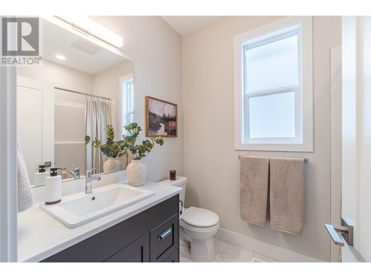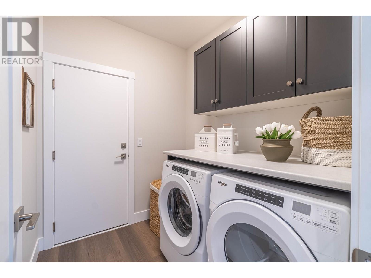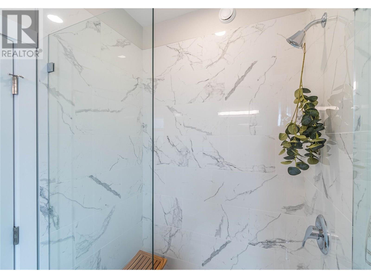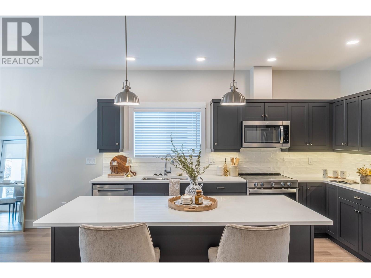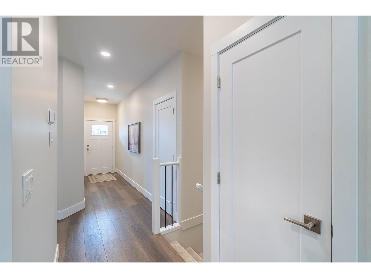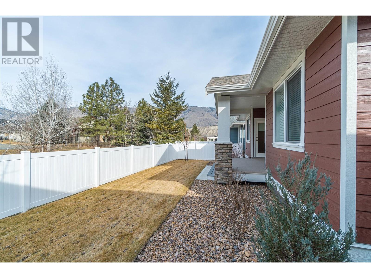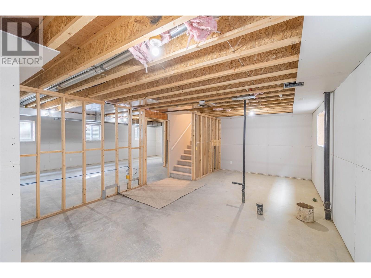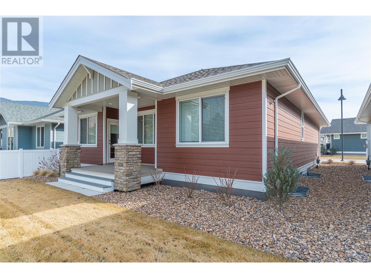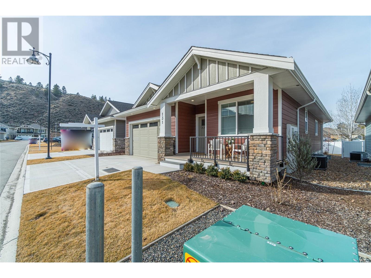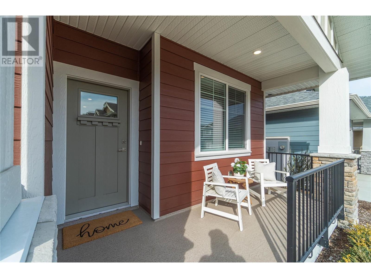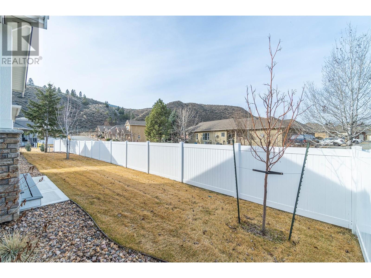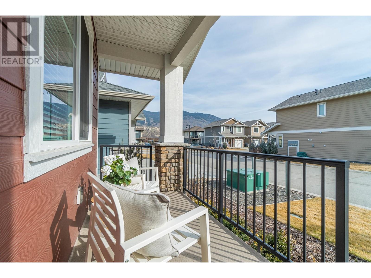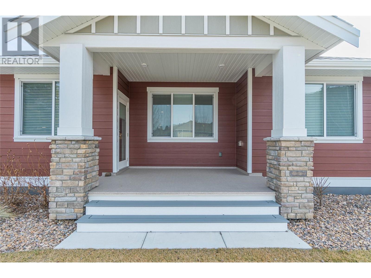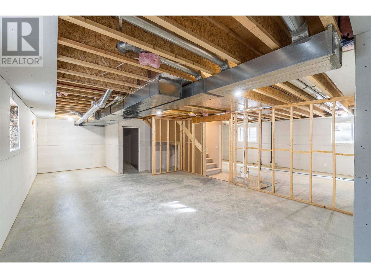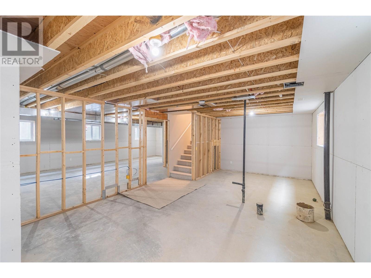200 Grand Boulevard Unit# 131 Kamloops, British Columbia V2C 0H3
$849,900Maintenance,
$254.89 Monthly
Maintenance,
$254.89 MonthlyDiscover this newly built, turn-key home offering amazing quality. A spacious working kitchen with an island, is perfect for entertaining. Your dining area opens onto a covered sundeck to add the outdoor living to your home. With all living area conveniently located on the main floor, this 2-bedroom, 2-bathroom home features a gorgeous open layout with neutral decor. The master suite includes a walk-in shower for your comfort. The home comes fully equipped with all appliances, blinds, and air conditioning. Enjoy a beautifully landscaped yard with underground sprinklers and yard maintance is included in strata. You will have access to a pristine community centre. Orchards Walk is amazing for walking and enjoying the outdoors. This home is truly ready for you to move in and make it your own! (id:24231)
Open House
This property has open houses!
11:00 am
Ends at:3:00 pm
These beautifully designed rancher-style homes offer the ease of no stairs and the bonus of a full basement, ready for your future development. Whether you dream of extra living space, a rec room, or a suite, the possibilities are endless!
11:00 am
Ends at:3:00 pm
Orchards Walk presents thoughtfully designed homes to suit a variety of lifestyles, all crafted by a Keystone Award-winning builder. Residents will enjoy exclusive access to a community center, a dog park, and endless opportunities for outdoor recreation with nearby hiking, biking, and walking trails.
Property Details
| MLS® Number | 10335154 |
| Property Type | Single Family |
| Neigbourhood | Valleyview |
| Community Name | Tydeman at Orchards Walk |
| Community Features | Recreational Facilities, Pets Allowed, Rentals Allowed |
| Parking Space Total | 2 |
Building
| Bathroom Total | 2 |
| Bedrooms Total | 2 |
| Amenities | Daycare, Recreation Centre |
| Appliances | Range, Dishwasher, Microwave, Washer & Dryer |
| Architectural Style | Ranch |
| Basement Type | Full |
| Constructed Date | 2023 |
| Construction Style Attachment | Detached |
| Cooling Type | Central Air Conditioning |
| Exterior Finish | Composite Siding |
| Fireplace Fuel | Gas |
| Fireplace Present | Yes |
| Fireplace Type | Unknown |
| Flooring Type | Mixed Flooring |
| Heating Type | Forced Air, See Remarks |
| Roof Material | Asphalt Shingle |
| Roof Style | Unknown |
| Stories Total | 1 |
| Size Interior | 1233 Sqft |
| Type | House |
| Utility Water | Municipal Water |
Parking
| Attached Garage | 2 |
Land
| Acreage | No |
| Landscape Features | Underground Sprinkler |
| Sewer | Municipal Sewage System |
| Size Irregular | 0.09 |
| Size Total | 0.09 Ac|under 1 Acre |
| Size Total Text | 0.09 Ac|under 1 Acre |
| Zoning Type | Unknown |
Rooms
| Level | Type | Length | Width | Dimensions |
|---|---|---|---|---|
| Main Level | Bedroom | 10'0'' x 11'0'' | ||
| Main Level | Primary Bedroom | 12'0'' x 13'0'' | ||
| Main Level | Living Room | 12'0'' x 16'4'' | ||
| Main Level | Dining Room | 9'6'' x 7'0'' | ||
| Main Level | Kitchen | 9'6'' x 13'6'' | ||
| Main Level | 4pc Bathroom | Measurements not available | ||
| Main Level | 3pc Ensuite Bath | Measurements not available |
https://www.realtor.ca/real-estate/28008216/200-grand-boulevard-unit-131-kamloops-valleyview
Interested?
Contact us for more information
