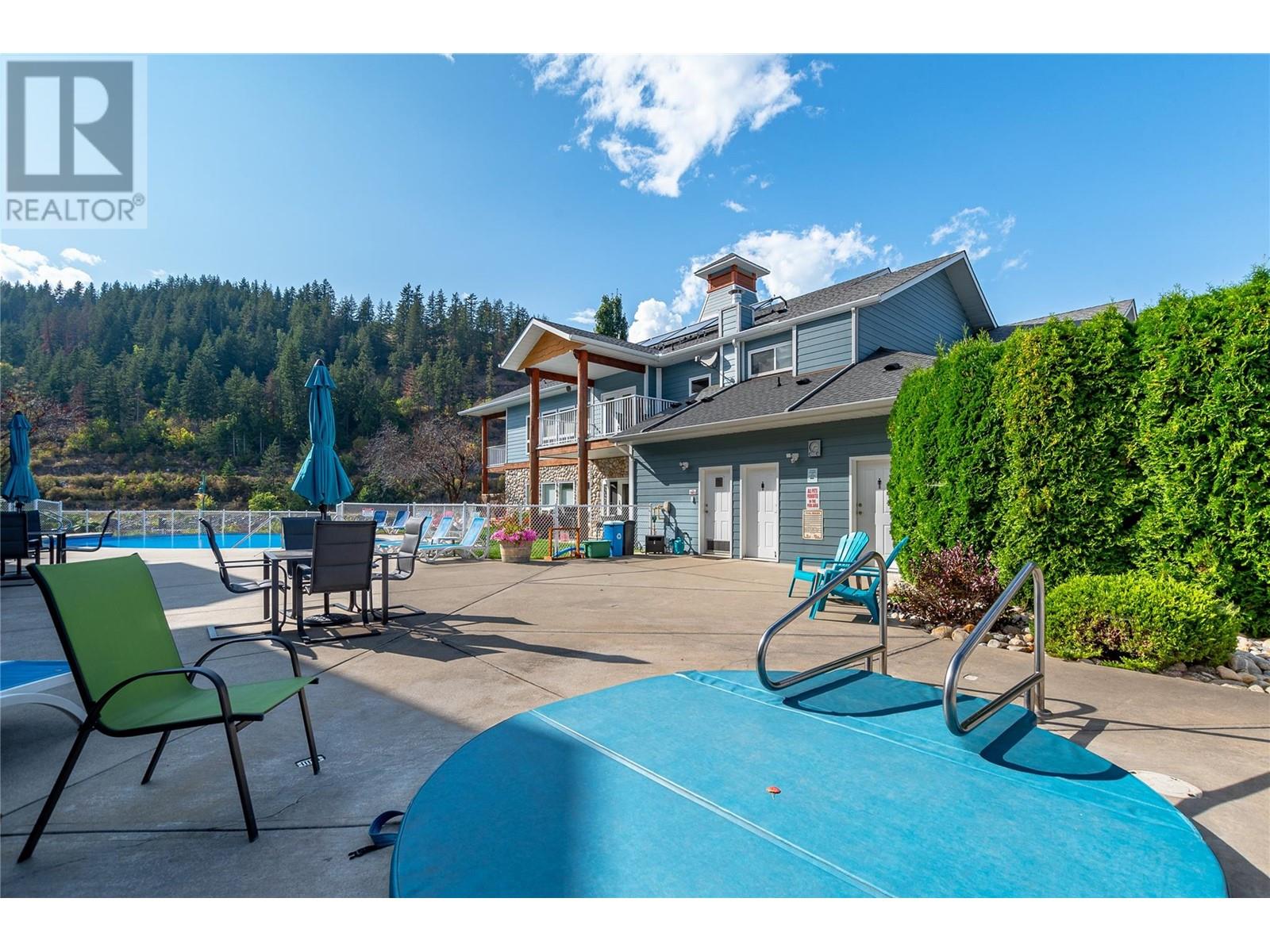1118 Riverside Avenue Unit# D203 Sicamous, British Columbia V0E 2V1
$579,000Maintenance, Reserve Fund Contributions, Insurance, Ground Maintenance, Property Management, Other, See Remarks, Recreation Facilities, Sewer, Waste Removal, Water
$557.79 Monthly
Maintenance, Reserve Fund Contributions, Insurance, Ground Maintenance, Property Management, Other, See Remarks, Recreation Facilities, Sewer, Waste Removal, Water
$557.79 MonthlyWelcome to your dream 2-bed, 2-bath condo, just steps away from the shimmering water's edge. Enjoy awe-inspiring lake and mountain views from your fully covered balcony, perfect for soaking in the serene beauty. Overlooking the infinity pool, lake, and marina—this is a condo that has everything. Conveniently located near exterior stairs or accessible by elevator where you'll have two covered parking stalls waiting for you. The complex features a swimming pool, hot tub, exercise room, outside restroom & shower room at the pool, and even mini-putt greens for some fun. Hosting guests? There's a guest suite available for friends and family. Added Bonus: An extra-large boat slip is included, offering you the perfect opportunity to enjoy boating and water activities on the lake. The best part? You're within walking distance to the grocery store, restaurants, and the public beach, making this condo the perfect blend of luxury and convenience. Embrace Your Lakeside Lifestyle! (id:24231)
Property Details
| MLS® Number | 10338433 |
| Property Type | Single Family |
| Neigbourhood | Sicamous |
| Community Name | The Narrows |
| Amenities Near By | Park, Recreation, Schools, Shopping |
| Community Features | Family Oriented, Recreational Facilities, Pets Allowed, Pet Restrictions, Rentals Allowed |
| Features | Level Lot, Private Setting, Wheelchair Access |
| Parking Space Total | 2 |
| Pool Type | Inground Pool, Outdoor Pool |
| View Type | Lake View, Mountain View, View Of Water, View (panoramic) |
Building
| Bathroom Total | 2 |
| Bedrooms Total | 2 |
| Amenities | Recreation Centre, Rv Storage, Whirlpool |
| Architectural Style | Other |
| Constructed Date | 2005 |
| Cooling Type | Central Air Conditioning |
| Fire Protection | Controlled Entry |
| Fireplace Fuel | Propane |
| Fireplace Present | Yes |
| Fireplace Type | Unknown |
| Heating Fuel | Electric |
| Heating Type | Forced Air |
| Stories Total | 1 |
| Size Interior | 1126 Sqft |
| Type | Apartment |
| Utility Water | Municipal Water |
Parking
| Parkade | |
| Stall | |
| Underground | 2 |
Land
| Access Type | Easy Access |
| Acreage | No |
| Land Amenities | Park, Recreation, Schools, Shopping |
| Landscape Features | Landscaped, Level |
| Sewer | Municipal Sewage System |
| Size Total Text | Under 1 Acre |
| Surface Water | Lake |
| Zoning Type | Unknown |
Rooms
| Level | Type | Length | Width | Dimensions |
|---|---|---|---|---|
| Main Level | Full Bathroom | Measurements not available | ||
| Main Level | Bedroom | 10' x 10' | ||
| Main Level | Full Ensuite Bathroom | Measurements not available | ||
| Main Level | Primary Bedroom | 11' x 12' | ||
| Main Level | Dining Room | 10' x 8' | ||
| Main Level | Kitchen | 12' x 10' | ||
| Main Level | Living Room | 12' x 18' |
https://www.realtor.ca/real-estate/28008737/1118-riverside-avenue-unit-d203-sicamous-sicamous
Interested?
Contact us for more information






















































