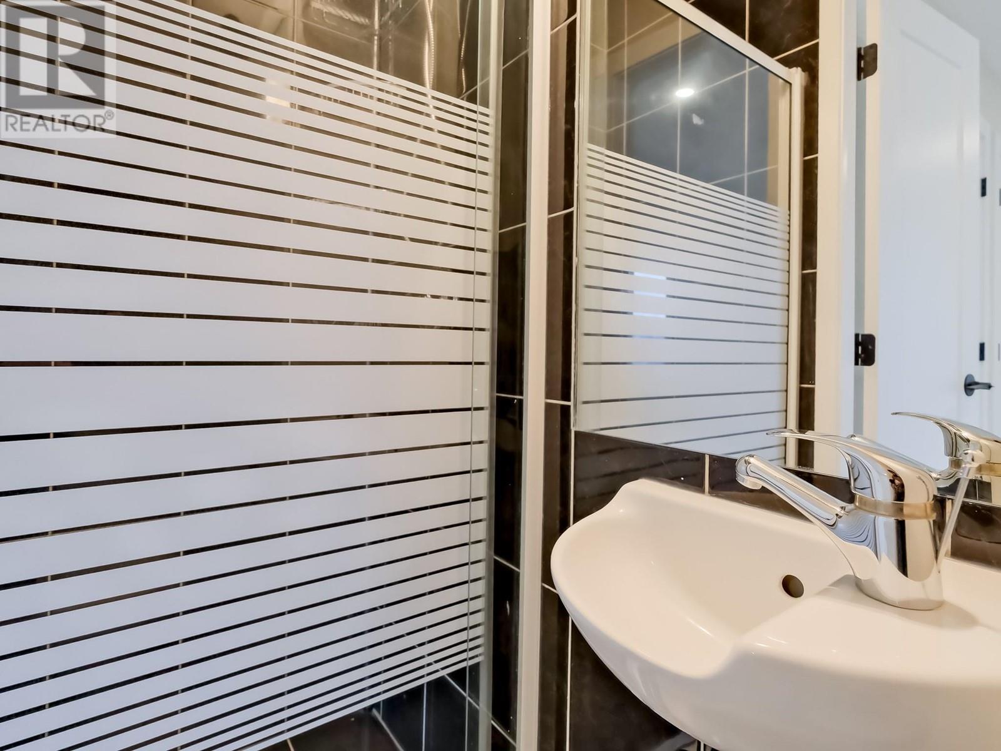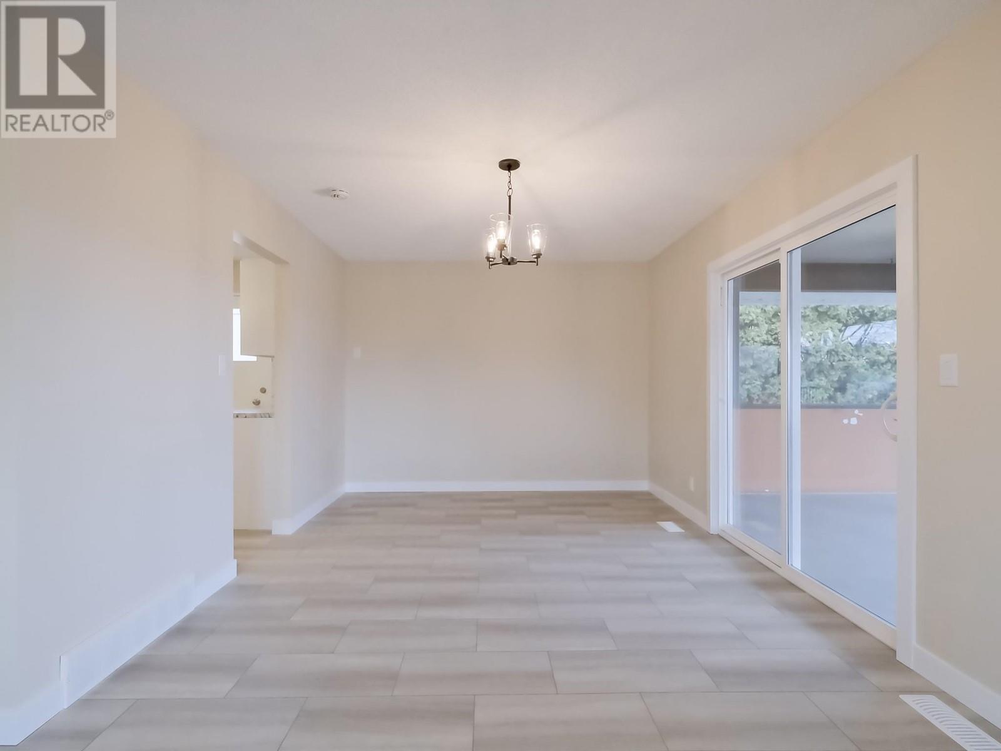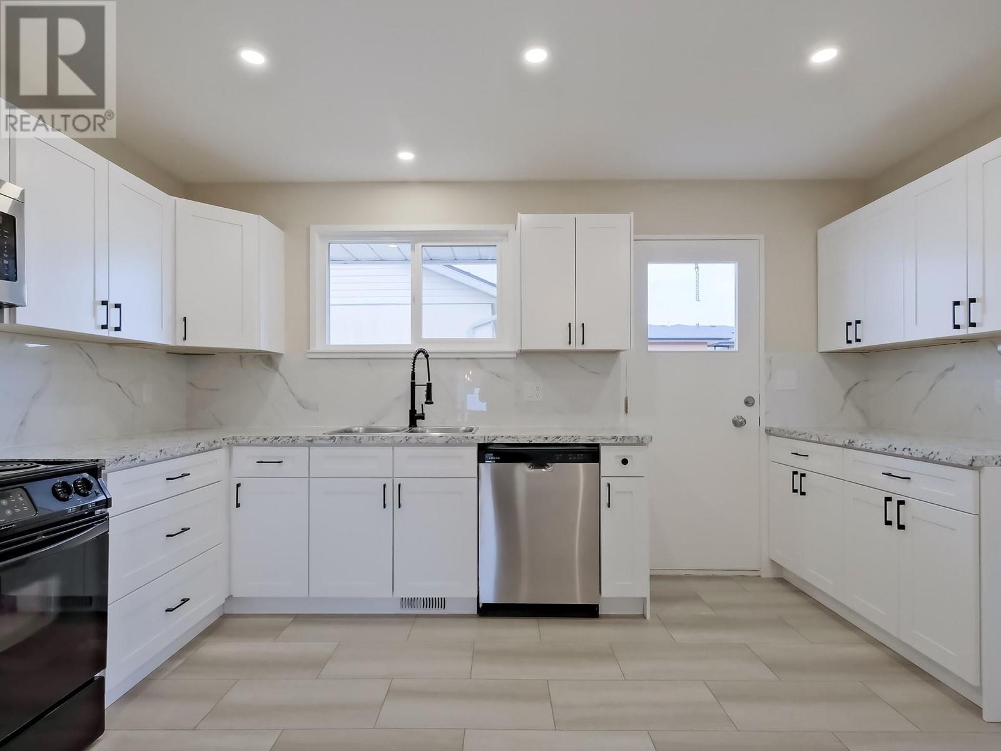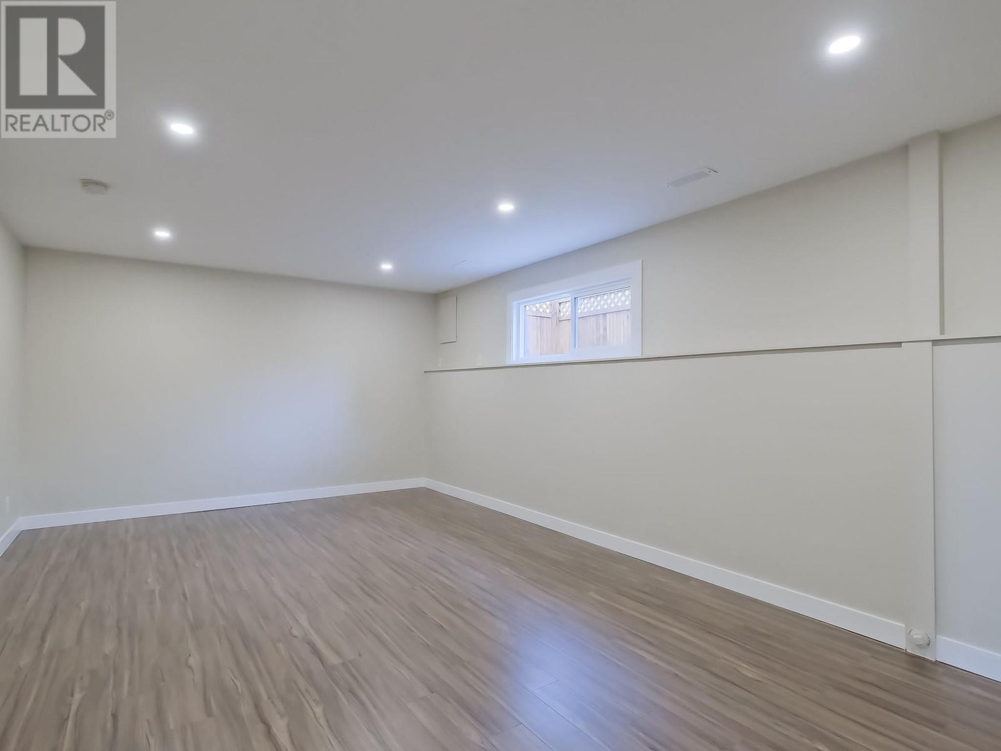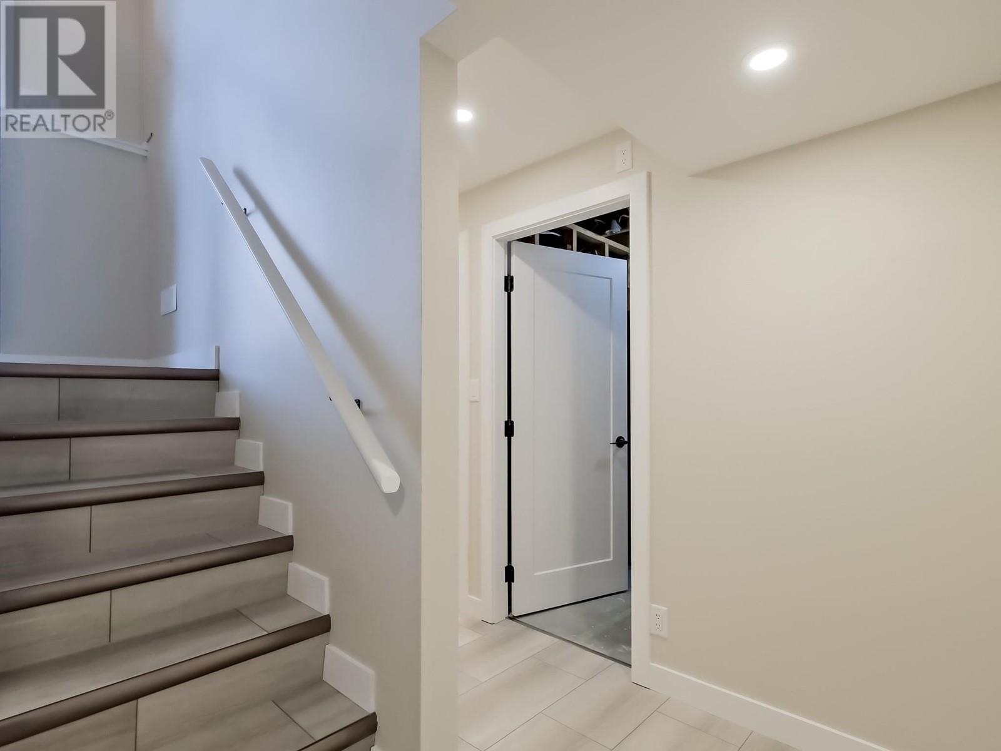3 Bedroom
3 Bathroom
2456 sqft
Central Air Conditioning
Forced Air
$899,000
Located in a quiet, well established neighbourhood, this freshly renovated home is all ready for you to move in. Almost all the windows have been replaced, new flooring and kitchen, freshly painted interior, exterior and updated roof. Beautifully bright with lots of windows, a convenient floor plan with upstairs laundry and 2 beds, plus separate entrance from garage to basement for suite potential. The primary room has great corner windows with view, lots of storage and an ensuite. New bright kitchen with lots of cabinetry and rear yard access. Huge covered deck area off dining room with partial view of Okanagan Lake, city and mountains, for entertaining or enjoying some quiet downtime. Downstairs has tons of space with bedroom, den, 2 family/rec room and a great storage area off the garage. Mature landscaping and yard has space for garden and play area without requiring too much maintenance. Close to new shopping and services area, wineries and beaches and an easy commute across the bridge from this location if you want. Seller has never lived in the home. F/p (s) not used while owned. (id:24231)
Property Details
|
MLS® Number
|
10337877 |
|
Property Type
|
Single Family |
|
Neigbourhood
|
Lakeview Heights |
|
Amenities Near By
|
Park, Recreation, Shopping |
|
Features
|
Private Setting |
|
Parking Space Total
|
6 |
|
View Type
|
City View, Lake View, Mountain View |
Building
|
Bathroom Total
|
3 |
|
Bedrooms Total
|
3 |
|
Appliances
|
Refrigerator, Dishwasher, Dryer, Range - Electric, Washer & Dryer |
|
Constructed Date
|
1974 |
|
Construction Style Attachment
|
Detached |
|
Cooling Type
|
Central Air Conditioning |
|
Flooring Type
|
Vinyl |
|
Heating Type
|
Forced Air |
|
Roof Material
|
Asphalt Shingle |
|
Roof Style
|
Unknown |
|
Stories Total
|
2 |
|
Size Interior
|
2456 Sqft |
|
Type
|
House |
|
Utility Water
|
Government Managed |
Parking
Land
|
Access Type
|
Easy Access |
|
Acreage
|
No |
|
Land Amenities
|
Park, Recreation, Shopping |
|
Sewer
|
Municipal Sewage System |
|
Size Irregular
|
0.17 |
|
Size Total
|
0.17 Ac|under 1 Acre |
|
Size Total Text
|
0.17 Ac|under 1 Acre |
|
Zoning Type
|
Unknown |
Rooms
| Level |
Type |
Length |
Width |
Dimensions |
|
Basement |
3pc Bathroom |
|
|
5'2'' x 10'9'' |
|
Basement |
Storage |
|
|
7'8'' x 7'10'' |
|
Basement |
Family Room |
|
|
13'2'' x 13'9'' |
|
Basement |
Recreation Room |
|
|
12' x 19'8'' |
|
Basement |
Bedroom |
|
|
10'3'' x 16'4'' |
|
Basement |
Den |
|
|
7'8'' x 7'6'' |
|
Main Level |
Bedroom |
|
|
11'3'' x 11'8'' |
|
Main Level |
3pc Ensuite Bath |
|
|
3'11'' x 7'1'' |
|
Main Level |
Primary Bedroom |
|
|
11'9'' x 14'11'' |
|
Main Level |
Laundry Room |
|
|
6'6'' x 10'5'' |
|
Main Level |
4pc Bathroom |
|
|
5'8'' x 11'10'' |
|
Main Level |
Dining Room |
|
|
12'7'' x 10'7'' |
|
Main Level |
Kitchen |
|
|
12'1'' x 13'11'' |
|
Main Level |
Living Room |
|
|
12'9'' x 16'9'' |
https://www.realtor.ca/real-estate/28004991/580-kelview-road-west-kelowna-lakeview-heights














