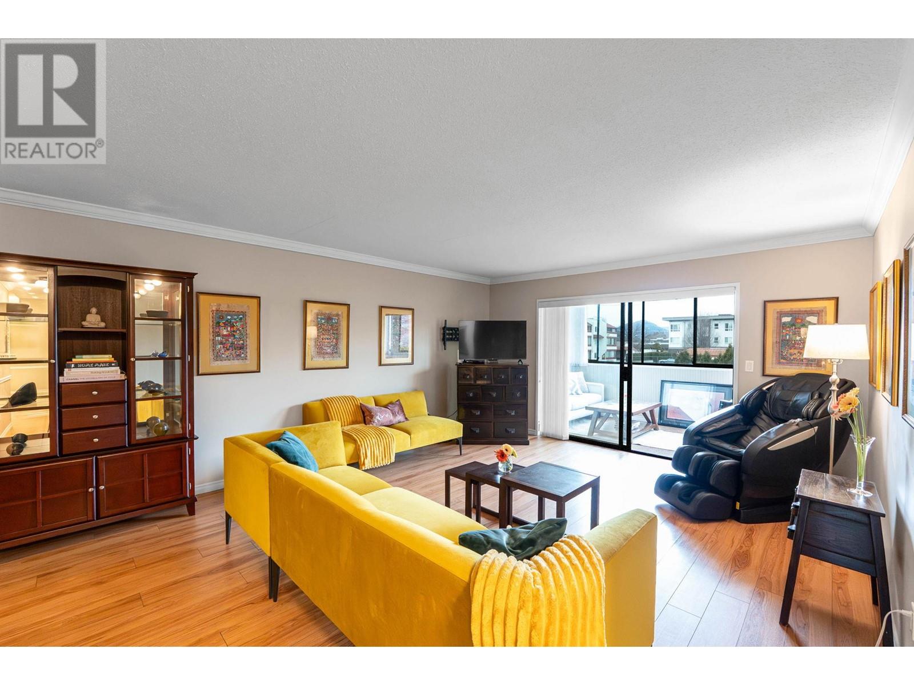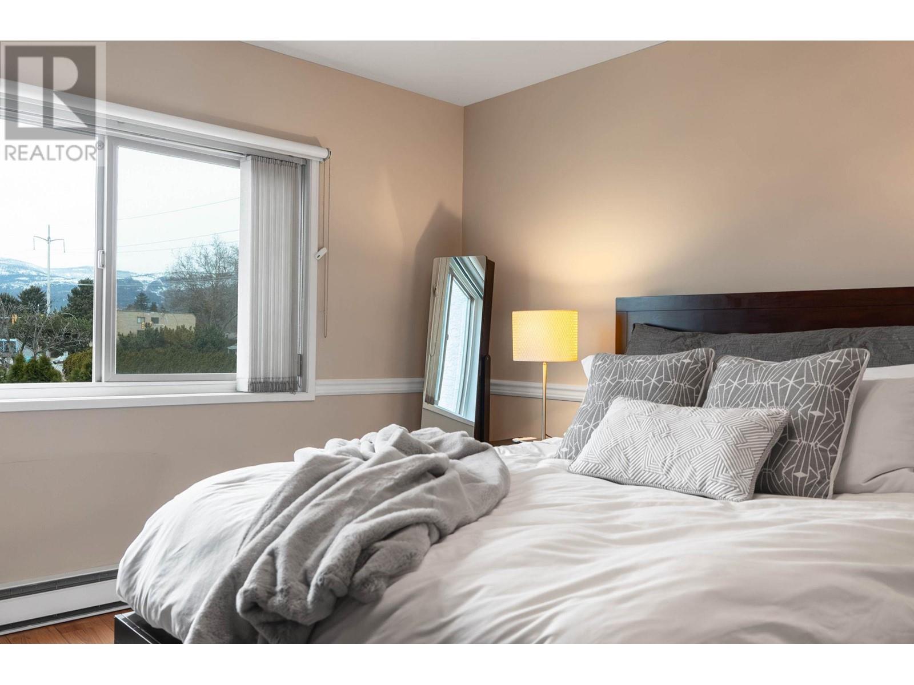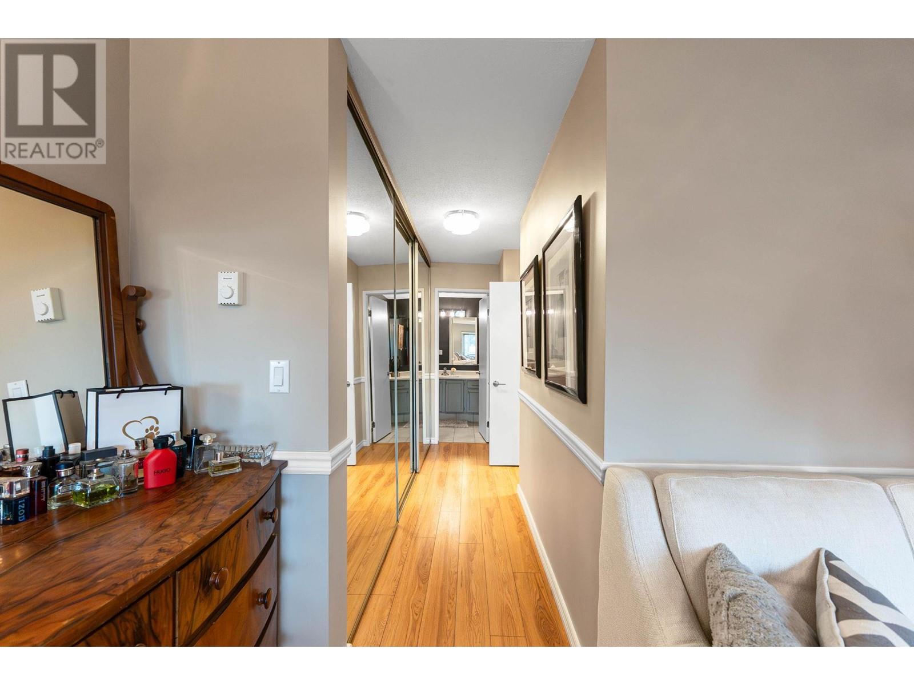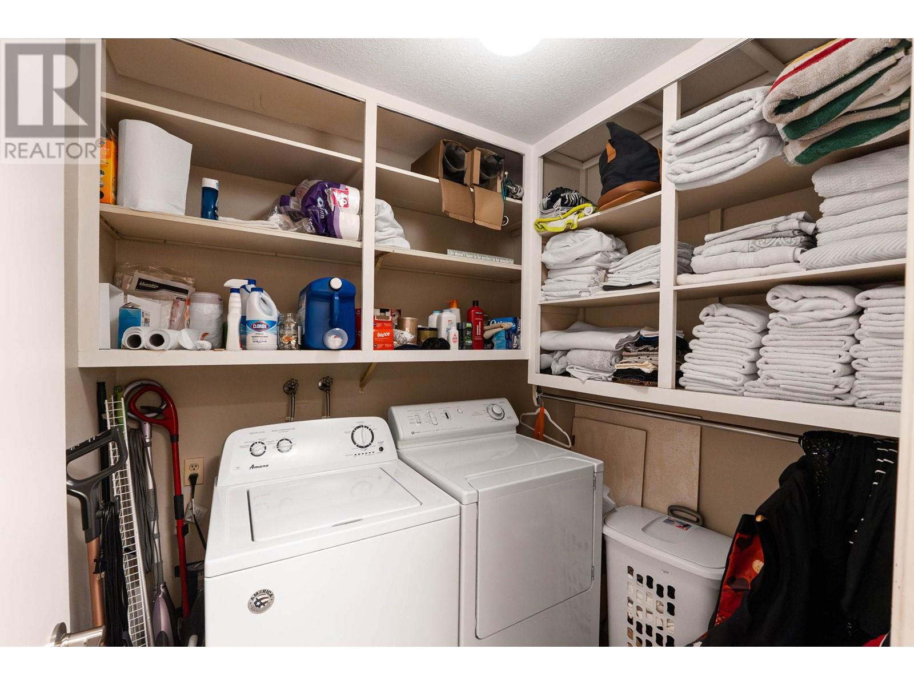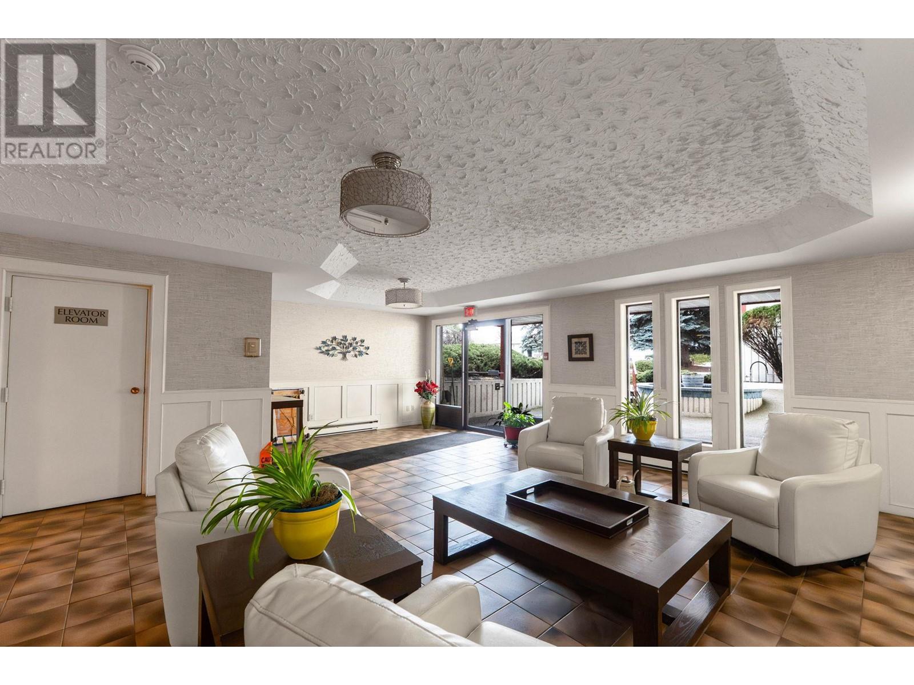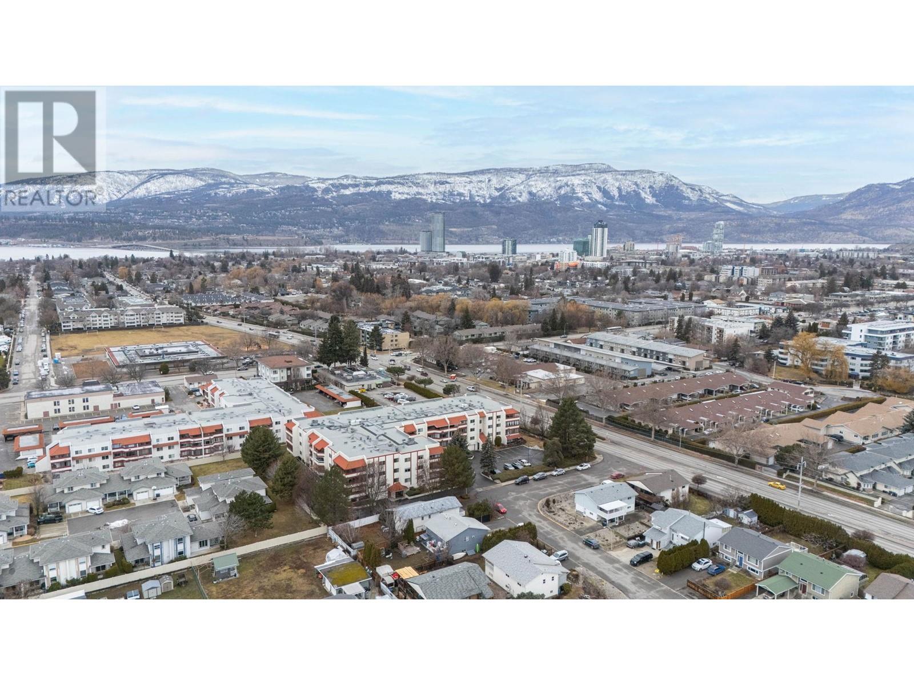2110 Hoy Street Unit# 103 Kelowna, British Columbia V1Y 8T4
$334,900Maintenance,
$412.30 Monthly
Maintenance,
$412.30 MonthlyMove-In Ready! 2bed/2bath in a prime location. This unit stands-out within this price range as you just cant find over 1200 sqft of living space + 2 storage lockers, secure parking all within walking distance to groceries & ample amenities. The unit has been thoughtful updated with a beautiful walk in custom shower with seat, laminate flooring, crown moulding, fresh paint throughout & under cabinet lighting. Springfield Manor offers secure parking / secure entry, storage lockers plenty of visitor parking, community garden plus 2 rooms for parties or cards! Wonderful community of supportive neighbours. Book your private showing today! Age restriction 55+, no pets. THIS ONE IS STILL AVAILABLE AND EASY TO SHOW! (id:24231)
Property Details
| MLS® Number | 10336501 |
| Property Type | Single Family |
| Neigbourhood | Springfield/Spall |
| Community Name | Springfield Manor |
| Community Features | Pets Not Allowed, Seniors Oriented |
| Parking Space Total | 1 |
| Storage Type | Storage, Locker |
| View Type | Mountain View |
Building
| Bathroom Total | 2 |
| Bedrooms Total | 2 |
| Architectural Style | Other |
| Constructed Date | 1985 |
| Cooling Type | Wall Unit |
| Exterior Finish | Stucco |
| Flooring Type | Ceramic Tile, Laminate |
| Half Bath Total | 1 |
| Heating Fuel | Electric |
| Heating Type | Baseboard Heaters |
| Stories Total | 1 |
| Size Interior | 1210 Sqft |
| Type | Apartment |
| Utility Water | Municipal Water |
Parking
| Underground |
Land
| Acreage | No |
| Sewer | Municipal Sewage System |
| Size Frontage | 1 Ft |
| Size Total Text | Under 1 Acre |
| Zoning Type | Unknown |
Rooms
| Level | Type | Length | Width | Dimensions |
|---|---|---|---|---|
| Main Level | Sunroom | 25' x 7' | ||
| Main Level | Laundry Room | 6'0'' x 6'10'' | ||
| Main Level | 3pc Bathroom | Measurements not available | ||
| Main Level | 2pc Ensuite Bath | Measurements not available | ||
| Main Level | Primary Bedroom | 11'10'' x 15'2'' | ||
| Main Level | Bedroom | 9'11'' x 11'3'' | ||
| Main Level | Living Room | 14'2'' x 14'2'' | ||
| Main Level | Dining Room | 12'4'' x 11'1'' | ||
| Main Level | Kitchen | 8'8'' x 11'10'' | ||
| Main Level | Foyer | 8'7'' x 3'10'' |
https://www.realtor.ca/real-estate/27999280/2110-hoy-street-unit-103-kelowna-springfieldspall
Interested?
Contact us for more information





