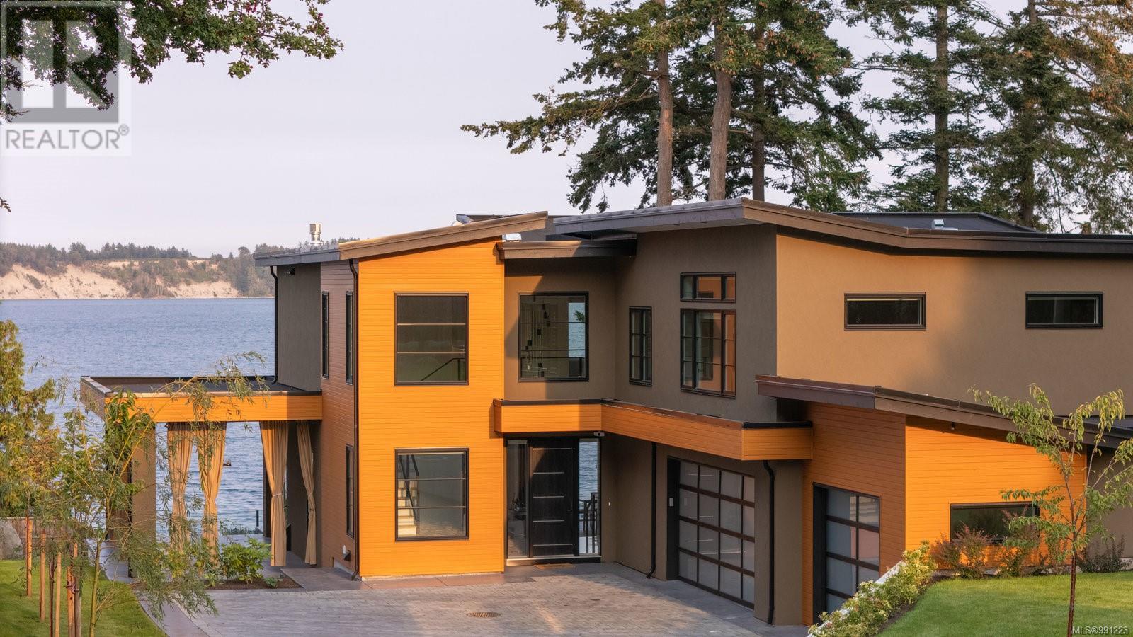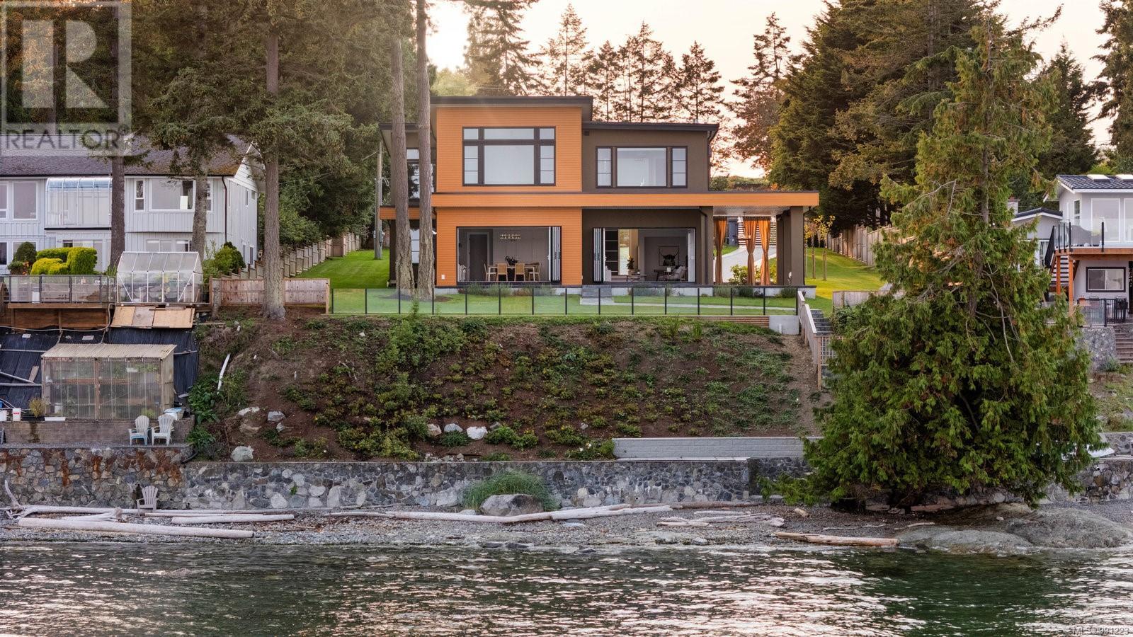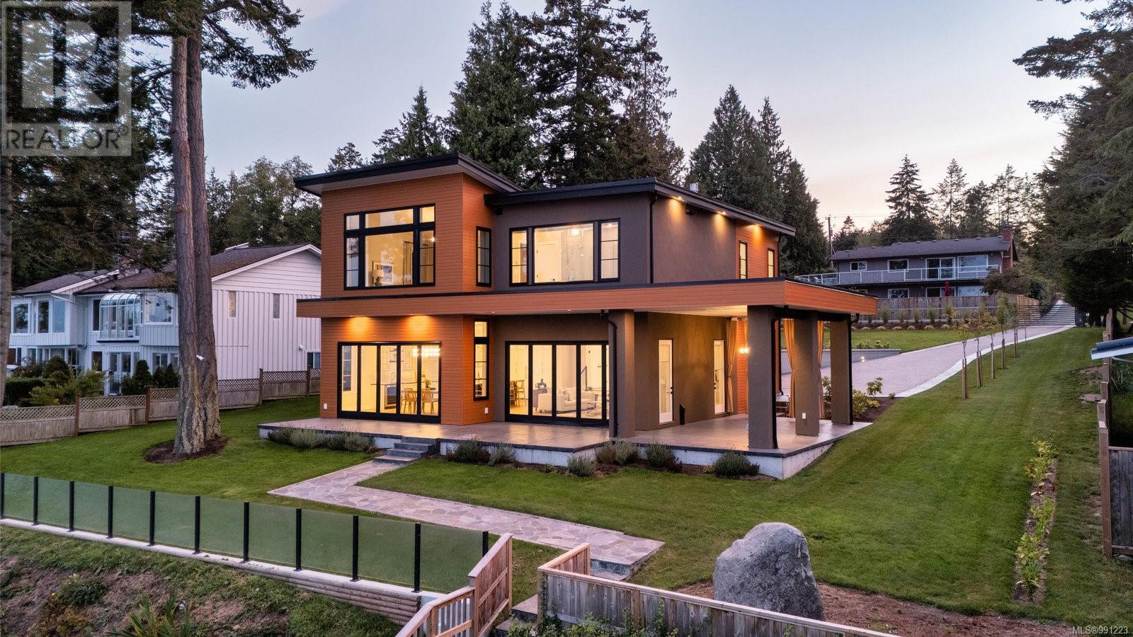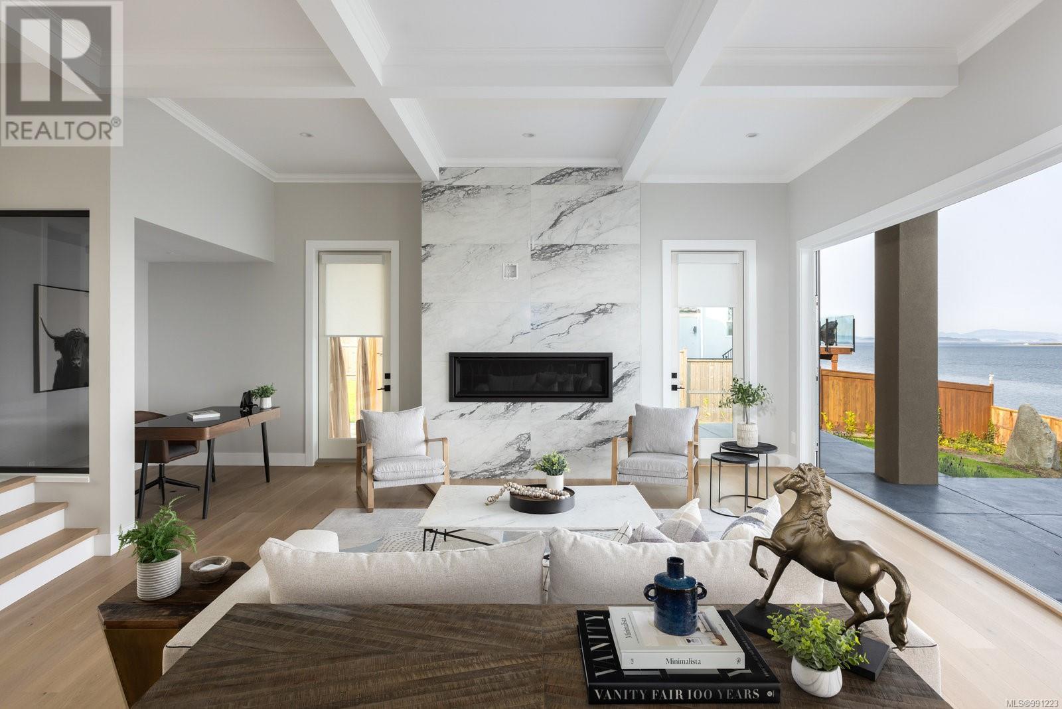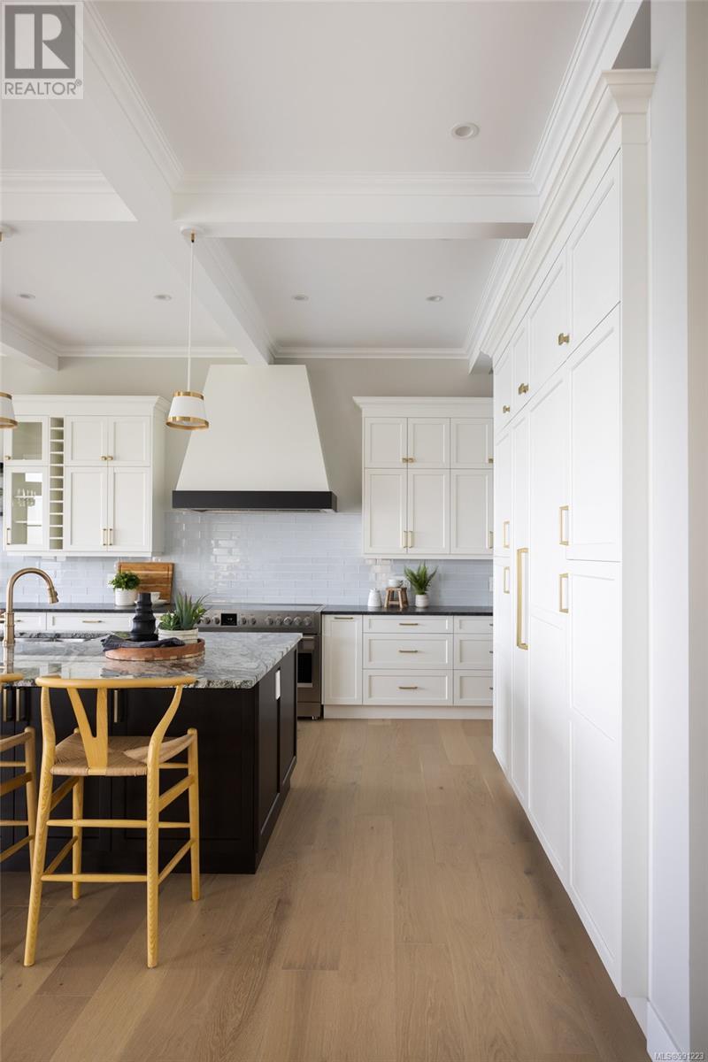4 Bedroom
5 Bathroom
4872 sqft
Westcoast
Fireplace
Air Conditioned
Heat Pump
Waterfront On Ocean
$4,250,000
This waterfront estate embodies exceptional craftsmanship & timeless elegance, offering sweeping ocean vistas. Set on a private half-acre with 100 ft of pristine, low-bank waterfront, the home provides direct beach access from the professionally landscaped backyard. Each of the 4 bedrooms boasts stunning ocean views, w/ every room thoughtfully appointed with ensuite & WIC. The open-concept living, dining & kitchen areas are graced w/ soaring 11-ft coffered ceilings & dual nano doors, allowing for a seamless indoor-outdoor flow. The gourmet kitchen is a true centrepiece, featuring custom cabinetry, elegant stone countertops, top-of-the-line Fisher & Paykel appliances & well-appointed butler's pantry. This home also features a media room w/ a wet bar & covered patio perfect for alfresco dining. Additional highlights include a 3-car garage w/ showroom-quality epoxy flooring, extra-high ceilings & an automatic gate for enhanced privacy & security. (id:24231)
Property Details
|
MLS® Number
|
991223 |
|
Property Type
|
Single Family |
|
Neigbourhood
|
Saanichton |
|
Features
|
Level Lot, Private Setting, Other |
|
Parking Space Total
|
6 |
|
Plan
|
Vip9137 |
|
Structure
|
Patio(s) |
|
View Type
|
City View, Mountain View, Ocean View |
|
Water Front Type
|
Waterfront On Ocean |
Building
|
Bathroom Total
|
5 |
|
Bedrooms Total
|
4 |
|
Architectural Style
|
Westcoast |
|
Constructed Date
|
2023 |
|
Cooling Type
|
Air Conditioned |
|
Fireplace Present
|
Yes |
|
Fireplace Total
|
1 |
|
Heating Fuel
|
Electric, Propane |
|
Heating Type
|
Heat Pump |
|
Size Interior
|
4872 Sqft |
|
Total Finished Area
|
4036 Sqft |
|
Type
|
House |
Land
|
Acreage
|
No |
|
Size Irregular
|
0.5 |
|
Size Total
|
0.5 Ac |
|
Size Total Text
|
0.5 Ac |
|
Zoning Description
|
Re-2 |
|
Zoning Type
|
Residential |
Rooms
| Level |
Type |
Length |
Width |
Dimensions |
|
Second Level |
Bathroom |
|
|
5-Piece |
|
Second Level |
Primary Bedroom |
19 ft |
16 ft |
19 ft x 16 ft |
|
Second Level |
Laundry Room |
14 ft |
7 ft |
14 ft x 7 ft |
|
Second Level |
Bathroom |
|
|
4-Piece |
|
Second Level |
Bedroom |
14 ft |
11 ft |
14 ft x 11 ft |
|
Second Level |
Bathroom |
|
|
3-Piece |
|
Second Level |
Bedroom |
13 ft |
13 ft |
13 ft x 13 ft |
|
Second Level |
Family Room |
22 ft |
17 ft |
22 ft x 17 ft |
|
Main Level |
Mud Room |
7 ft |
8 ft |
7 ft x 8 ft |
|
Main Level |
Patio |
39 ft |
13 ft |
39 ft x 13 ft |
|
Main Level |
Patio |
14 ft |
29 ft |
14 ft x 29 ft |
|
Main Level |
Bathroom |
|
|
4-Piece |
|
Main Level |
Bathroom |
|
|
2-Piece |
|
Main Level |
Bedroom |
13 ft |
13 ft |
13 ft x 13 ft |
|
Main Level |
Pantry |
8 ft |
6 ft |
8 ft x 6 ft |
|
Main Level |
Kitchen |
15 ft |
16 ft |
15 ft x 16 ft |
|
Main Level |
Dining Room |
19 ft |
10 ft |
19 ft x 10 ft |
|
Main Level |
Living Room |
18 ft |
20 ft |
18 ft x 20 ft |
|
Main Level |
Entrance |
11 ft |
11 ft |
11 ft x 11 ft |
https://www.realtor.ca/real-estate/27997081/8213-lochside-dr-central-saanich-saanichton


