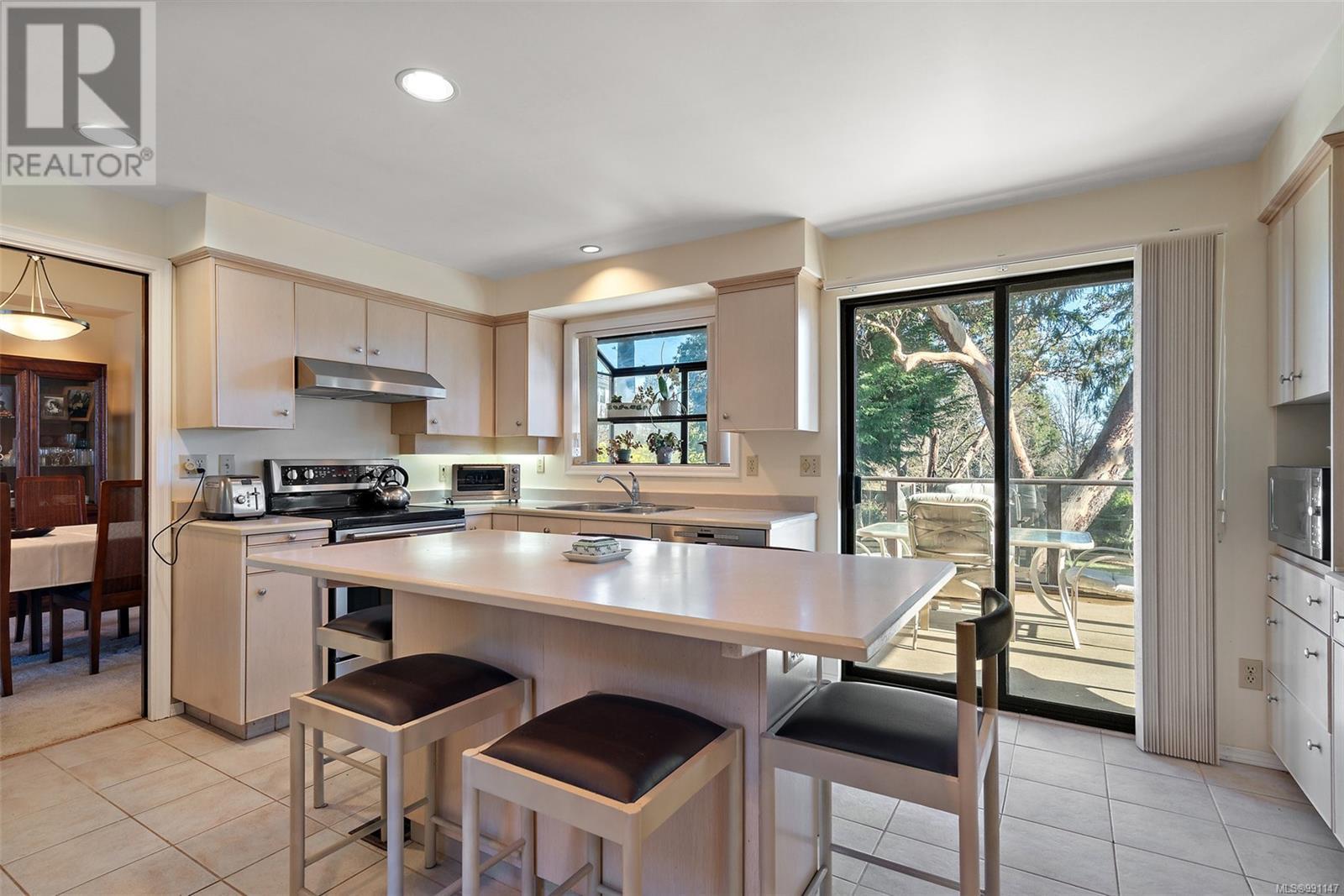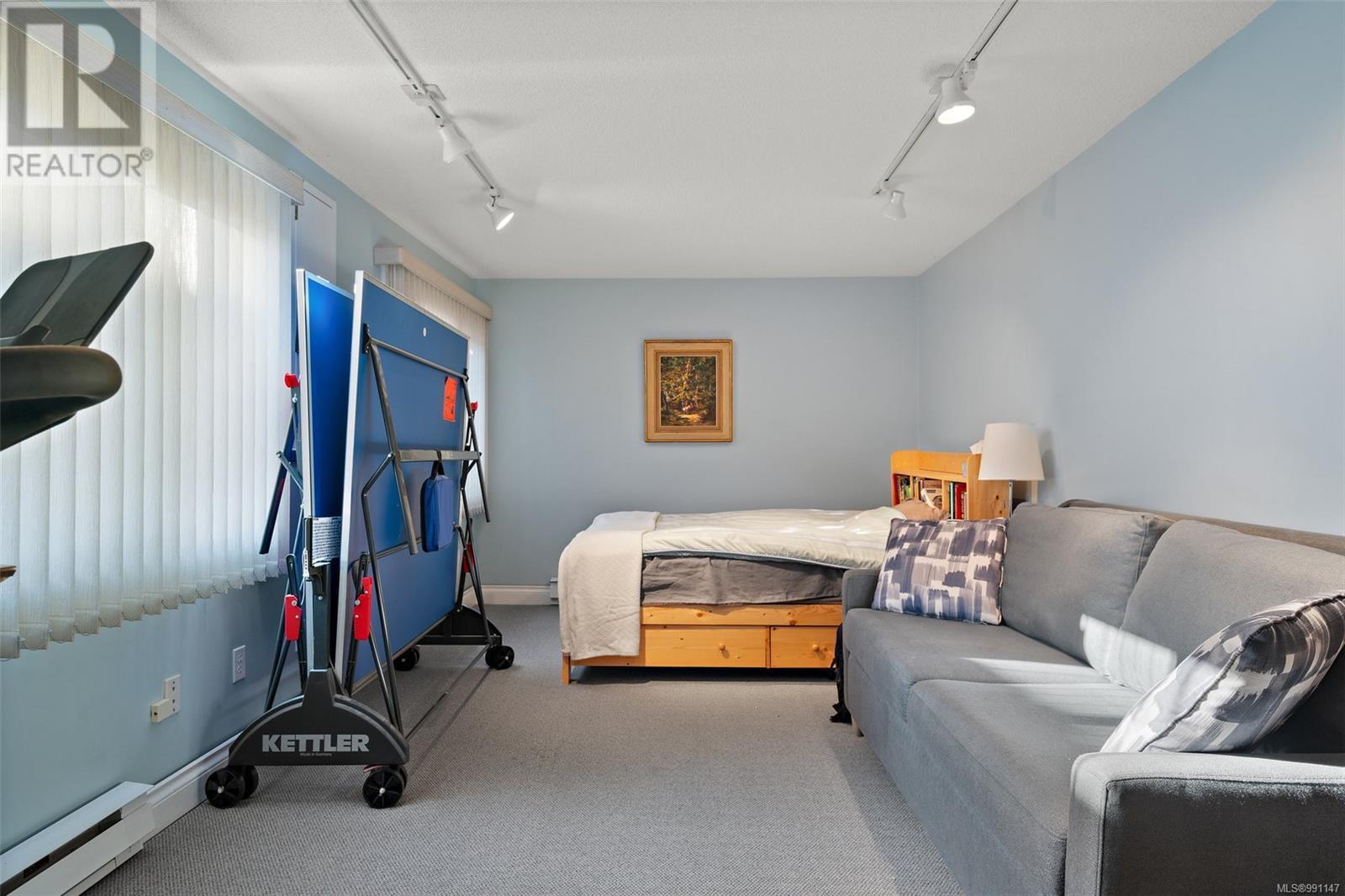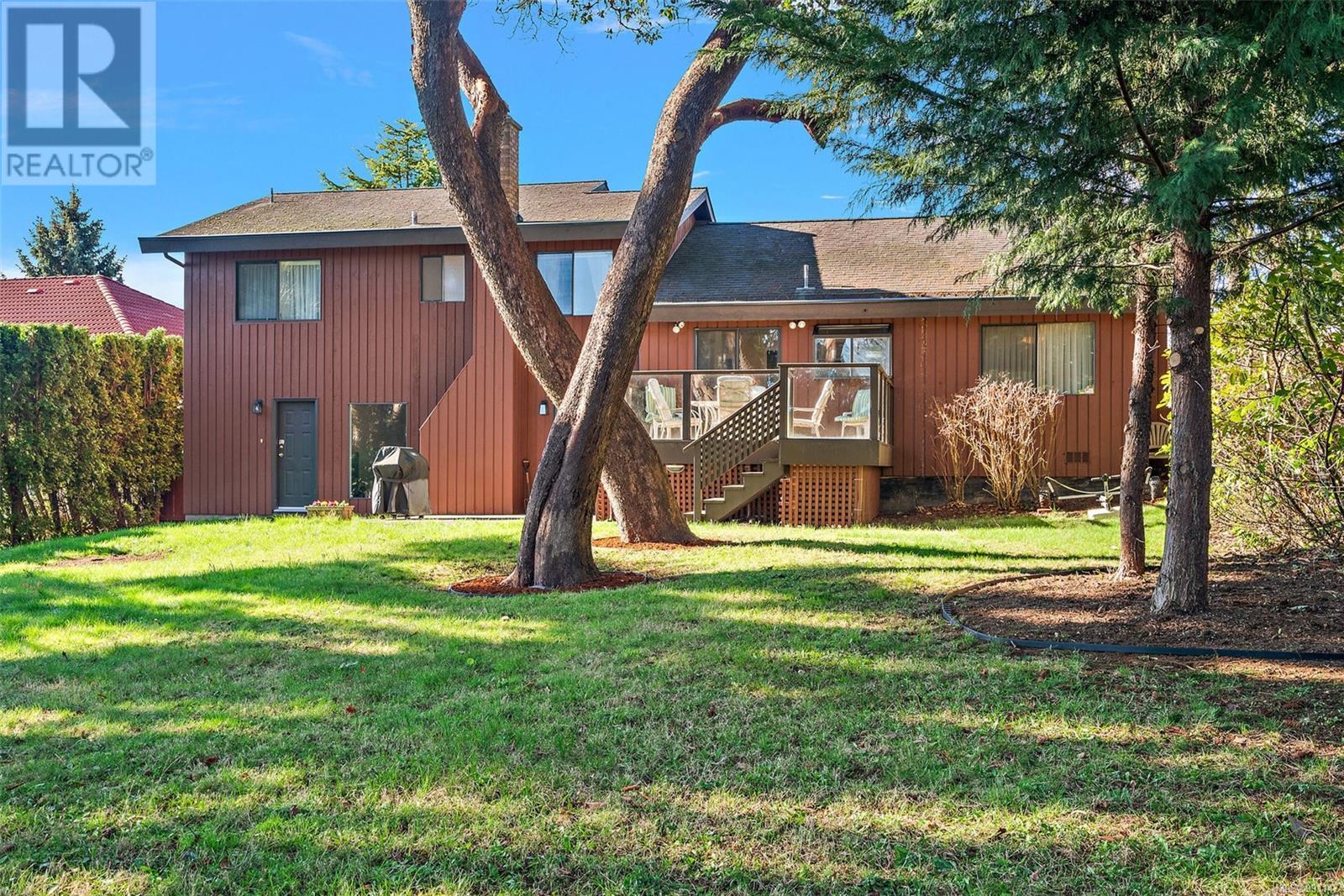5 Bedroom
3 Bathroom
3210 sqft
Contemporary, Westcoast
Fireplace
None
Baseboard Heaters
$1,599,900
Welcome to 2278 Greenlands Road! Rarely do homes come up in this sought after Arbutus area of Saanich. This executive home is set on a tranquil 12500+ sq/ft lot and offers a spacious family-friendly layout. From the moment you enter you’ll be impressed with the large foyer, natural light from the skylight and a sense of space that continues throughout the home. The living room features soaring ceilings with T&G cedar and a grand fireplace. The kitchen and dining room overlooks the private back deck, distant ocean views, landscaping & beautiful trees. Downstairs there’s a cozy family room, bedroom office, laundry, 2pc bath + bonus room perfect for in-law accommodation/suite potential. Upstairs you'll find the primary bedroom with ensuite + walk-in closet + 2 more bedrooms each with loads of storage. The prestigious Arbutus neighbourhood is quietly tucked away yet close to Uvic, great schools of all levels and Hollydene Beach & Arbutus Cove is only a few minutes stroll away. (id:24231)
Property Details
|
MLS® Number
|
991147 |
|
Property Type
|
Single Family |
|
Neigbourhood
|
Arbutus |
|
Features
|
Curb & Gutter, Other |
|
Parking Space Total
|
4 |
Building
|
Bathroom Total
|
3 |
|
Bedrooms Total
|
5 |
|
Appliances
|
Refrigerator, Stove, Washer, Dryer |
|
Architectural Style
|
Contemporary, Westcoast |
|
Constructed Date
|
1978 |
|
Cooling Type
|
None |
|
Fireplace Present
|
Yes |
|
Fireplace Total
|
2 |
|
Heating Fuel
|
Wood |
|
Heating Type
|
Baseboard Heaters |
|
Size Interior
|
3210 Sqft |
|
Total Finished Area
|
2964 Sqft |
|
Type
|
House |
Land
|
Acreage
|
No |
|
Size Irregular
|
12874 |
|
Size Total
|
12874 Sqft |
|
Size Total Text
|
12874 Sqft |
|
Zoning Type
|
Residential |
Rooms
| Level |
Type |
Length |
Width |
Dimensions |
|
Second Level |
Bedroom |
12 ft |
10 ft |
12 ft x 10 ft |
|
Second Level |
Bathroom |
10 ft |
5 ft |
10 ft x 5 ft |
|
Second Level |
Ensuite |
9 ft |
5 ft |
9 ft x 5 ft |
|
Second Level |
Bedroom |
12 ft |
10 ft |
12 ft x 10 ft |
|
Second Level |
Bedroom |
10 ft |
9 ft |
10 ft x 9 ft |
|
Second Level |
Primary Bedroom |
15 ft |
12 ft |
15 ft x 12 ft |
|
Lower Level |
Bonus Room |
21 ft |
10 ft |
21 ft x 10 ft |
|
Lower Level |
Office |
17 ft |
11 ft |
17 ft x 11 ft |
|
Lower Level |
Bathroom |
5 ft |
5 ft |
5 ft x 5 ft |
|
Lower Level |
Family Room |
20 ft |
15 ft |
20 ft x 15 ft |
|
Main Level |
Entrance |
15 ft |
5 ft |
15 ft x 5 ft |
|
Main Level |
Bedroom |
11 ft |
9 ft |
11 ft x 9 ft |
|
Main Level |
Dining Room |
12 ft |
12 ft |
12 ft x 12 ft |
|
Main Level |
Kitchen |
15 ft |
12 ft |
15 ft x 12 ft |
|
Main Level |
Living Room |
15 ft |
9 ft |
15 ft x 9 ft |
https://www.realtor.ca/real-estate/27997084/2278-greenlands-rd-saanich-arbutus





































