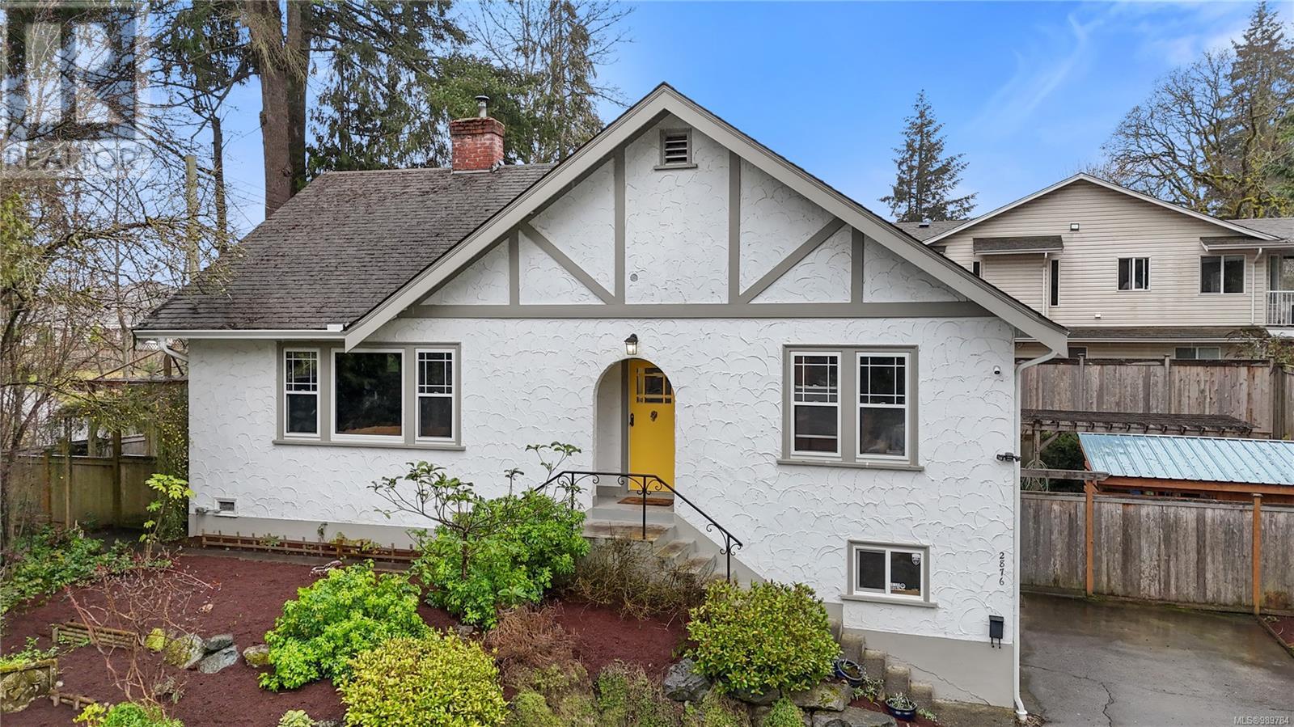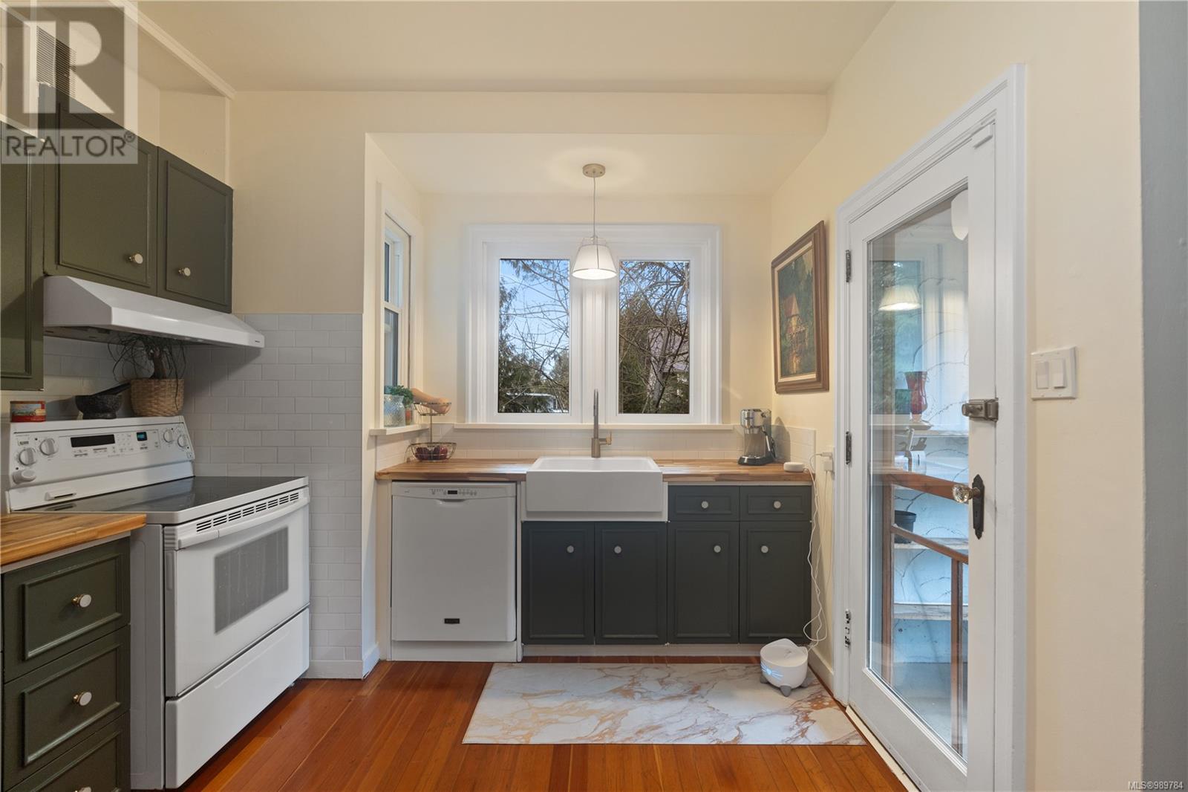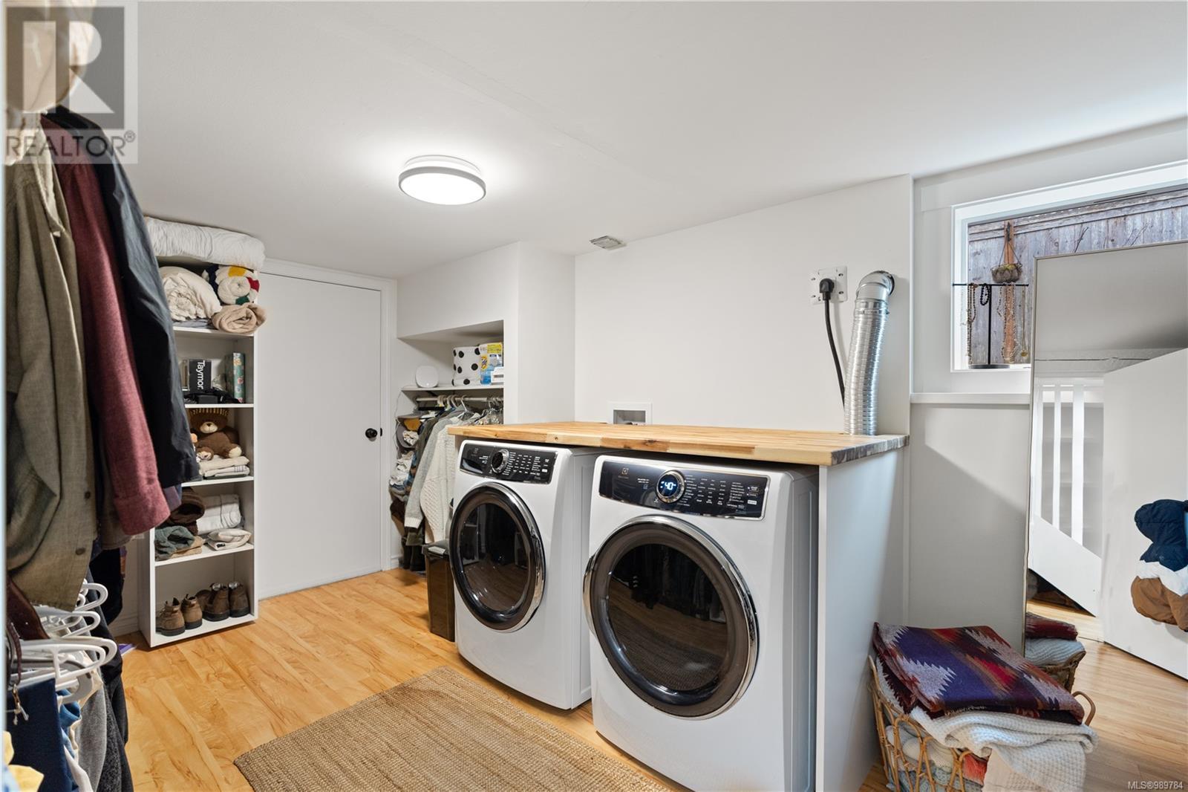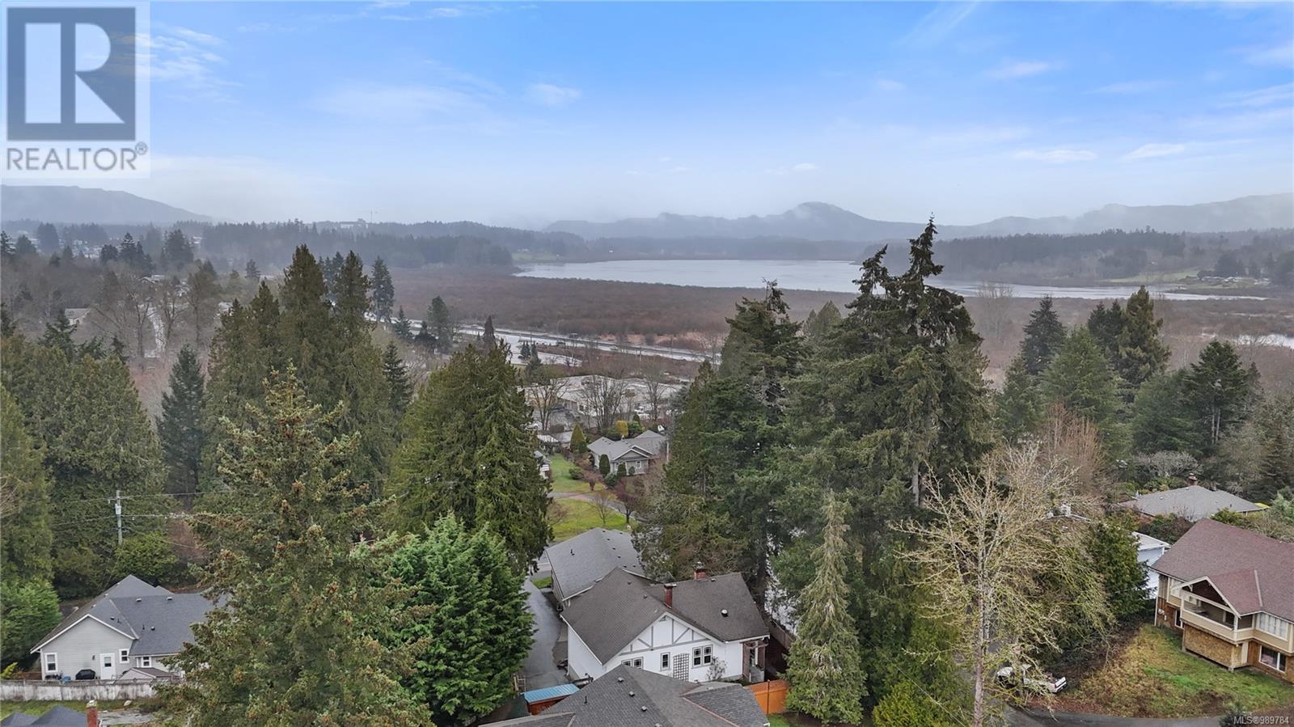3 Bedroom
1 Bathroom
1809 sqft
Character
Fireplace
None
Baseboard Heaters
$730,000
Welcome to 2876 Philip Street! This charming character home has been meticulously updated & maintained to reflect a classic craftsman / farmhouse design. This home is located in the amenity-rich & family-oriented neighbourhood of West Duncan. It features 3 beds / 1 bath across more than 1700 SqFt of living space. Main floor includes a spacious kitchen with updated fixtures / cabinetry, farmhouse sink, subway tiling, & butcher block countertops. The living room has a cozy & elegant ambience that features a Pacific Energy wood burning insert & custom built-in bookshelves. The bathroom has been tastefully updated & re-finished to preserve the 1930's era charm, which is complimented by original hardwood floors throughout the main level. Downstairs features a large bedroom / den as well as a spacious laundry room that has been modified to create additional closet space. The landscaped lot features a rear grass yard, pergola, and an additional storage shed. Over 100k of upgrades including new vinyl windows throughout, exterior wall insulation, new fixtures & paint. (id:24231)
Property Details
|
MLS® Number
|
989784 |
|
Property Type
|
Single Family |
|
Neigbourhood
|
West Duncan |
|
Features
|
Central Location, Other |
|
Parking Space Total
|
2 |
|
Plan
|
Epp56793 |
|
Structure
|
Shed |
Building
|
Bathroom Total
|
1 |
|
Bedrooms Total
|
3 |
|
Architectural Style
|
Character |
|
Constructed Date
|
1930 |
|
Cooling Type
|
None |
|
Fireplace Present
|
Yes |
|
Fireplace Total
|
1 |
|
Heating Fuel
|
Wood |
|
Heating Type
|
Baseboard Heaters |
|
Size Interior
|
1809 Sqft |
|
Total Finished Area
|
1710 Sqft |
|
Type
|
House |
Land
|
Acreage
|
No |
|
Size Irregular
|
4896 |
|
Size Total
|
4896 Sqft |
|
Size Total Text
|
4896 Sqft |
|
Zoning Type
|
Residential |
Rooms
| Level |
Type |
Length |
Width |
Dimensions |
|
Lower Level |
Bedroom |
|
|
14'4 x 11'2 |
|
Lower Level |
Storage |
|
|
9'11 x 11'3 |
|
Lower Level |
Other |
|
|
18'9 x 7'1 |
|
Lower Level |
Laundry Room |
|
|
15'10 x 8'3 |
|
Main Level |
Kitchen |
|
|
12'6 x 13'8 |
|
Main Level |
Dining Room |
|
|
10'0 x 11'10 |
|
Main Level |
Bathroom |
|
|
6'6 x 8'3 |
|
Main Level |
Entrance |
|
|
4'3 x 4'7 |
|
Main Level |
Other |
|
|
6'6 x 11'0 |
|
Main Level |
Living Room |
|
|
20'3 x 13'2 |
|
Main Level |
Primary Bedroom |
|
|
12'5 x 11'3 |
|
Main Level |
Bedroom |
|
|
12'1 x 12'4 |
https://www.realtor.ca/real-estate/27994209/2876-philip-st-duncan-west-duncan







































