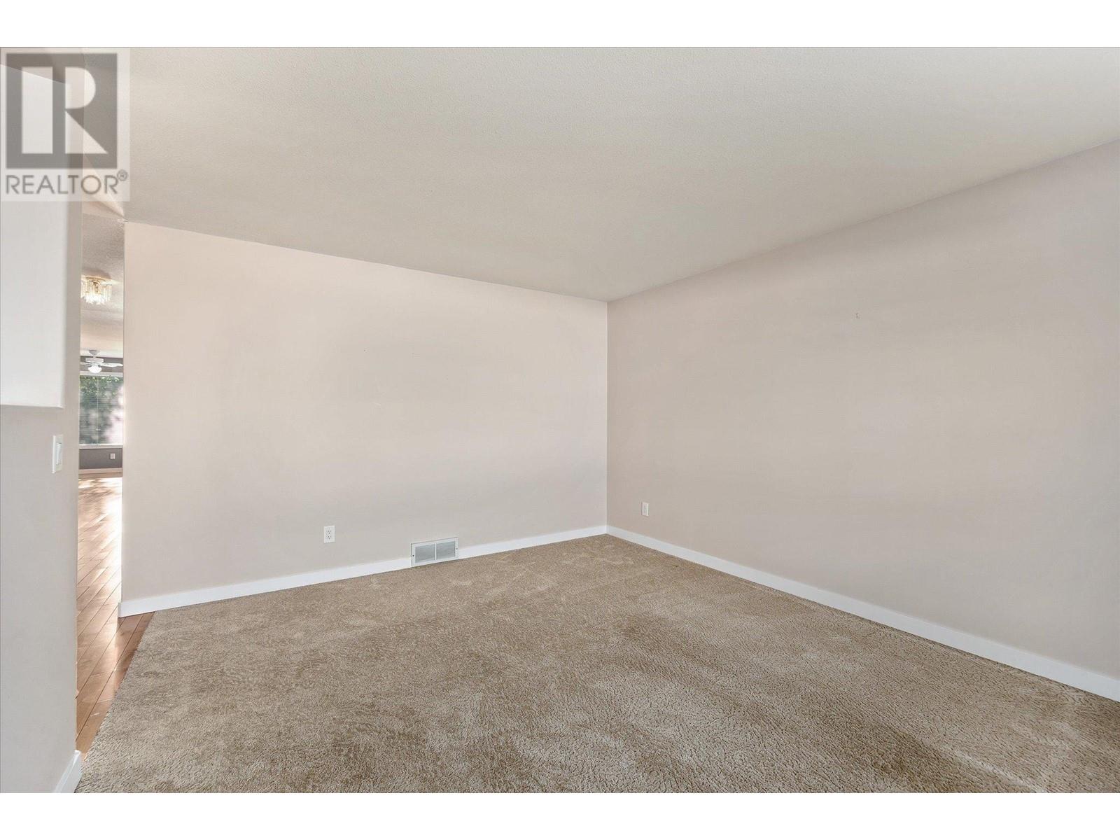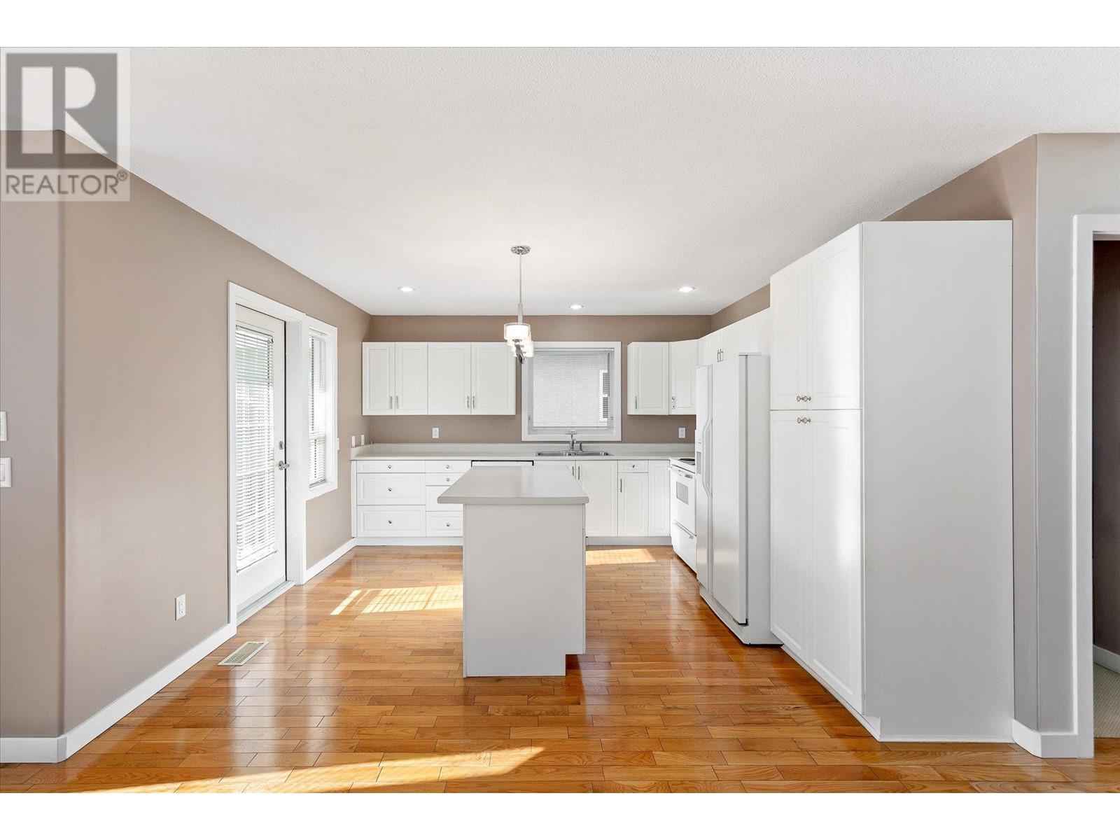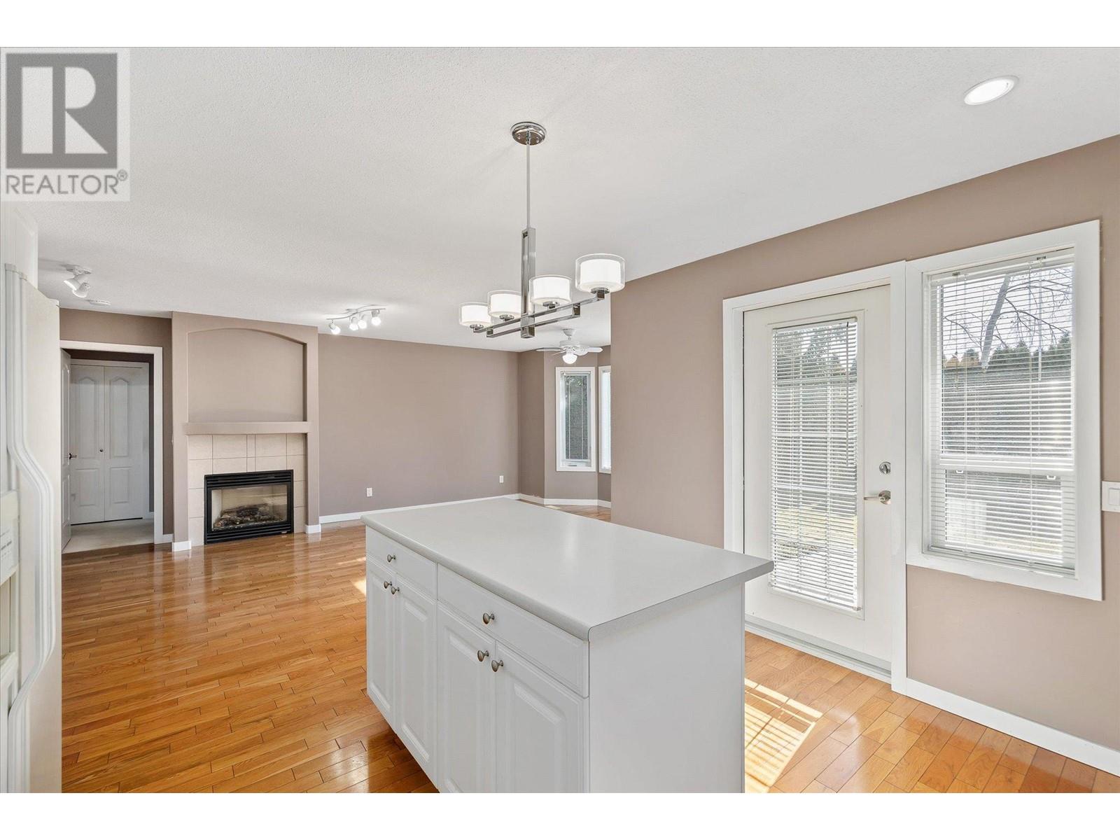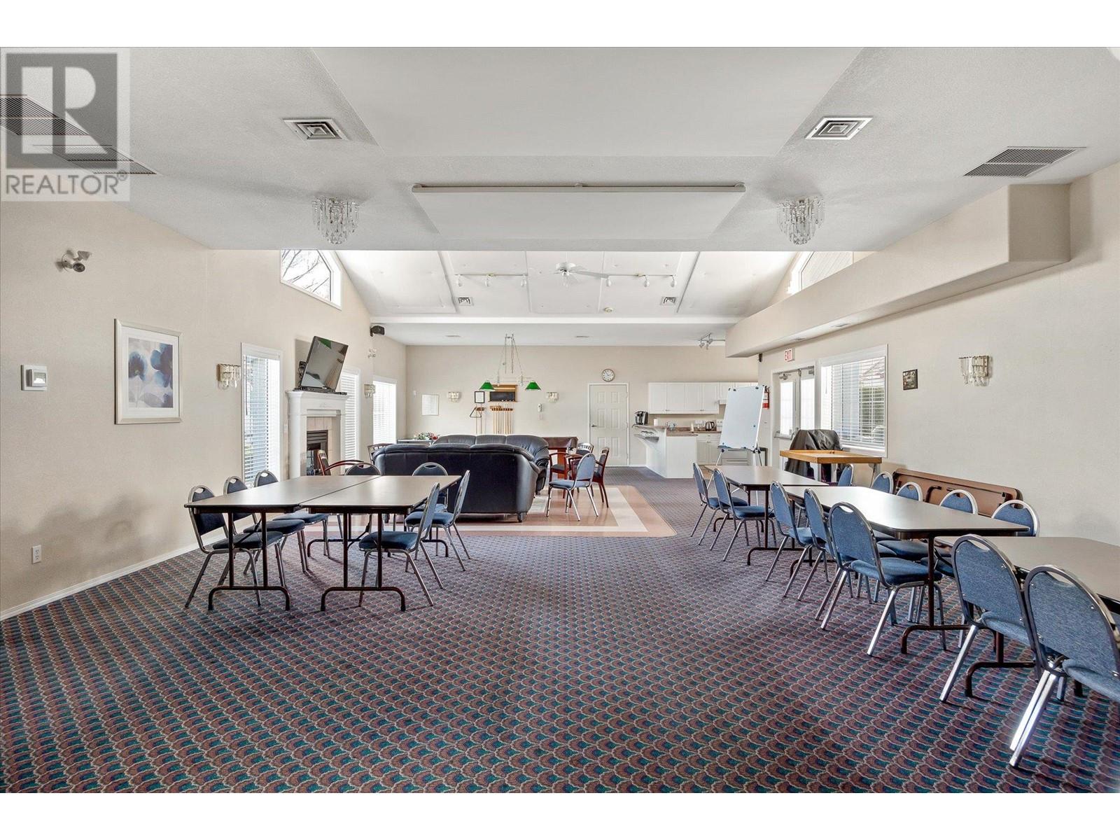609 Truswell Road Unit# 103 Kelowna, British Columbia V1W 3Z1
$709,950Maintenance, Reserve Fund Contributions, Ground Maintenance, Property Management, Other, See Remarks, Recreation Facilities, Sewer, Waste Removal, Water
$384.54 Monthly
Maintenance, Reserve Fund Contributions, Ground Maintenance, Property Management, Other, See Remarks, Recreation Facilities, Sewer, Waste Removal, Water
$384.54 MonthlyLocated in the heart of Kelowna's desirable RIVER RUN gated community, this well maintained 1/2 duplex is waiting for you. Offering 2 beds, 2 baths, a spacious living room, an open concept kitchen, dining nook and family room that lead out to a quaint patio and garden area backing onto to Mission Creek walkway. Murphy bed in the second bedroom is an added bonus. This home hasn’t been available on the market for over two decades and is waiting for you to make it your own. Recreation, transit, shopping, dining and so much more are all just steps away from this sought after location. On site community amenities include a clubhouse featuring a large entertaining area, fully-equipped kitchen, exercise room, indoor pool, and outdoor hot tub. Secure RV parking is also available. No age restrictions and pets allowed with restrictions. If you are ready to experience Lower Mission living; book your showing today! (id:24231)
Property Details
| MLS® Number | 10337504 |
| Property Type | Single Family |
| Neigbourhood | Lower Mission |
| Community Name | River Run |
| Amenities Near By | Park, Recreation, Schools, Shopping |
| Community Features | Adult Oriented, Rentals Allowed With Restrictions |
| Features | Level Lot, Private Setting, Central Island |
| Parking Space Total | 3 |
| Structure | Clubhouse |
| Water Front Type | Other |
Building
| Bathroom Total | 2 |
| Bedrooms Total | 2 |
| Amenities | Clubhouse, Party Room, Rv Storage, Whirlpool |
| Appliances | Refrigerator, Dishwasher, Dryer, Range - Electric, Microwave, Washer |
| Architectural Style | Ranch |
| Basement Type | Crawl Space |
| Constructed Date | 1996 |
| Cooling Type | Central Air Conditioning |
| Fire Protection | Controlled Entry |
| Fireplace Fuel | Gas |
| Fireplace Present | Yes |
| Fireplace Type | Unknown |
| Flooring Type | Carpeted, Hardwood |
| Heating Type | Forced Air |
| Roof Material | Tile |
| Roof Style | Unknown |
| Stories Total | 1 |
| Size Interior | 1308 Sqft |
| Type | Duplex |
| Utility Water | Municipal Water |
Parking
| Attached Garage | 2 |
Land
| Access Type | Easy Access |
| Acreage | No |
| Land Amenities | Park, Recreation, Schools, Shopping |
| Landscape Features | Landscaped, Level |
| Sewer | Municipal Sewage System |
| Size Total Text | Under 1 Acre |
| Zoning Type | Unknown |
Rooms
| Level | Type | Length | Width | Dimensions |
|---|---|---|---|---|
| Main Level | 4pc Bathroom | 8'8'' x 5'2'' | ||
| Main Level | 4pc Bathroom | 7'8'' x 9'4'' | ||
| Main Level | Primary Bedroom | 18'10'' x 14' | ||
| Main Level | Bedroom | 14'2'' x 11'7'' | ||
| Main Level | Laundry Room | 8'9'' x 10'6'' | ||
| Main Level | Dining Nook | 7'2'' x 11'9'' | ||
| Main Level | Kitchen | 12'8'' x 11'9'' | ||
| Main Level | Living Room | 25'2'' x 11'9'' | ||
| Main Level | Foyer | 9'11'' x 5'6'' |
https://www.realtor.ca/real-estate/27989484/609-truswell-road-unit-103-kelowna-lower-mission
Interested?
Contact us for more information


















































