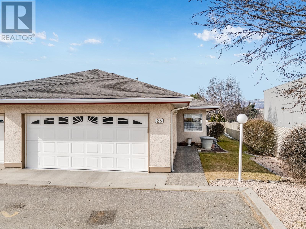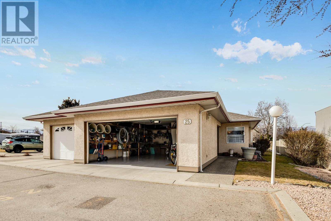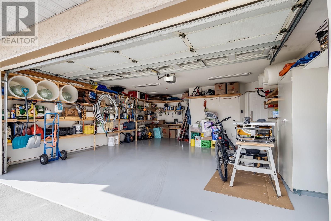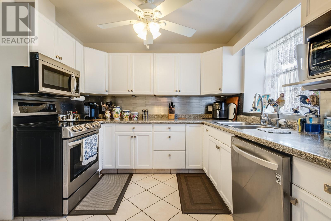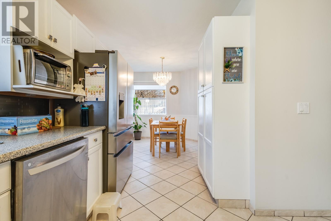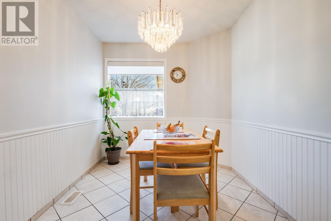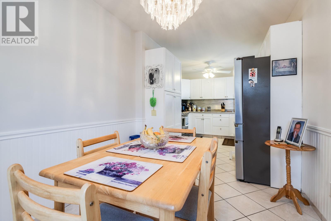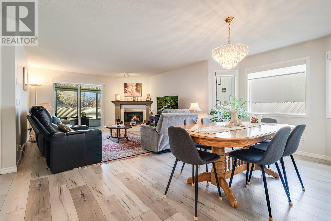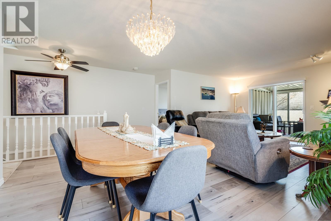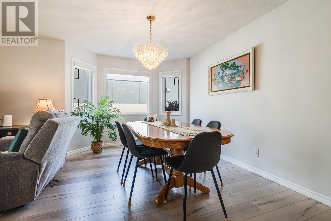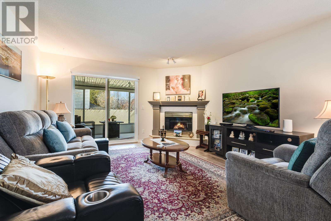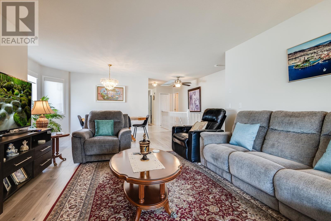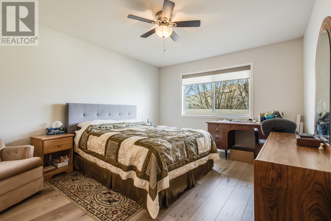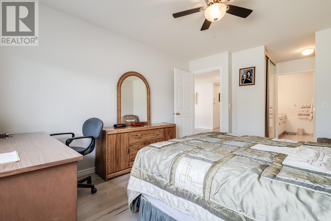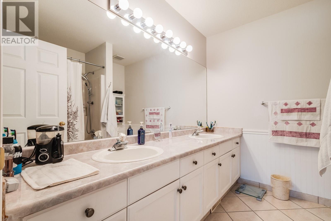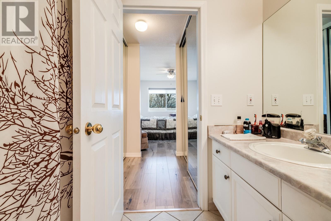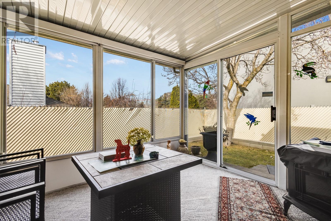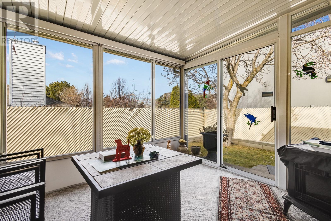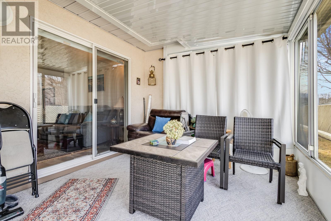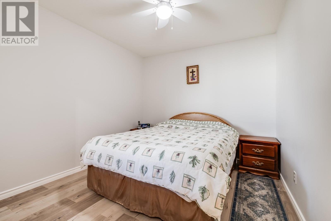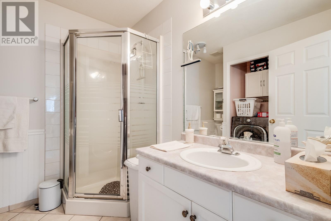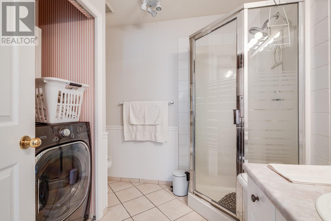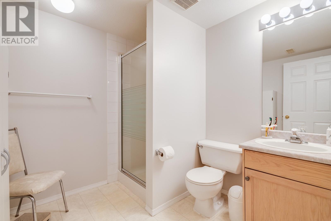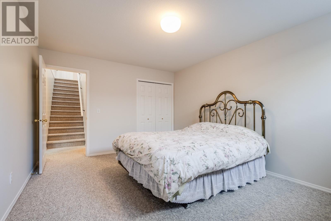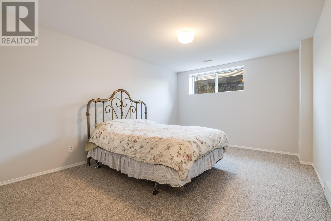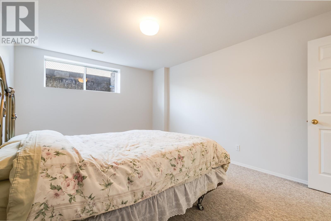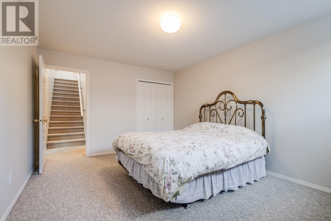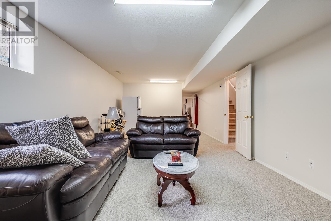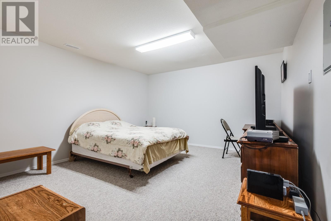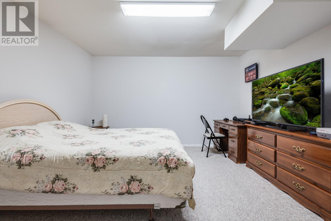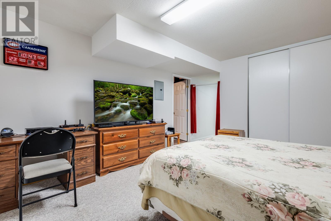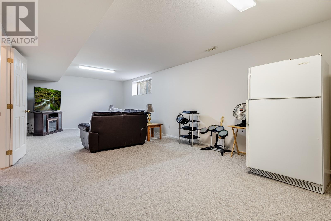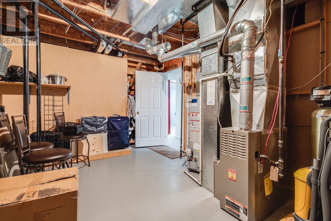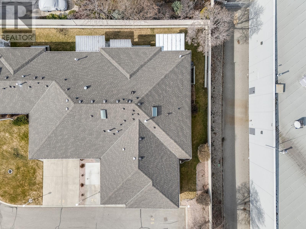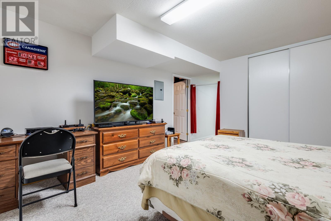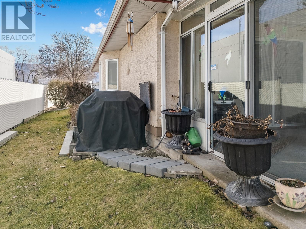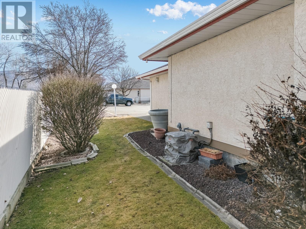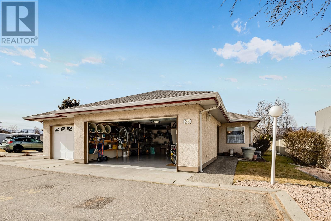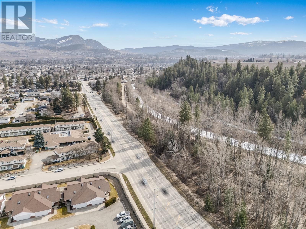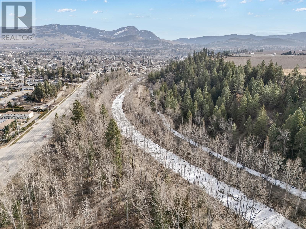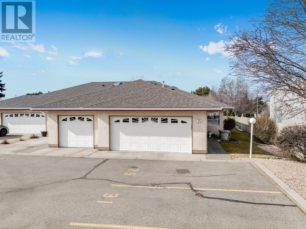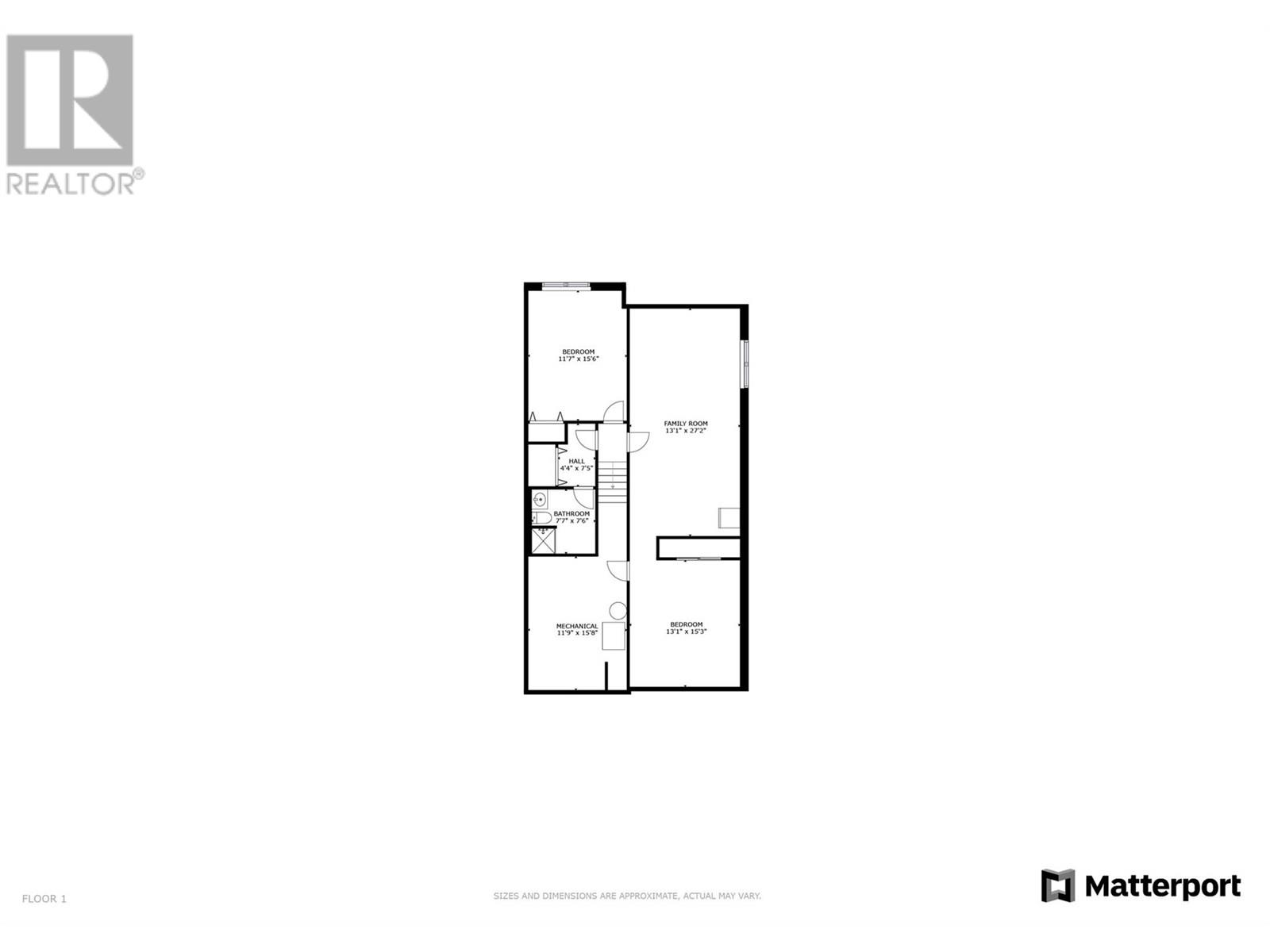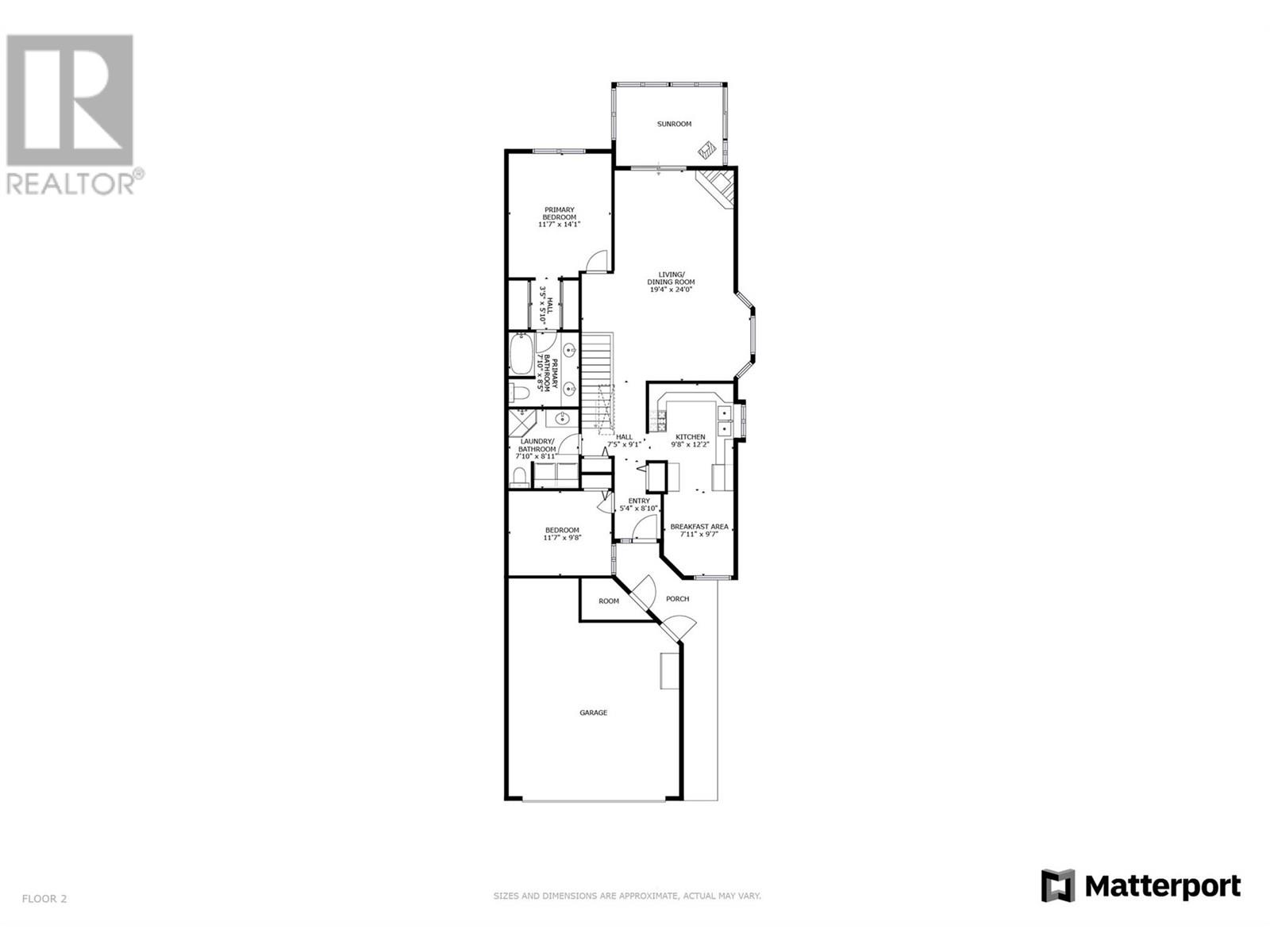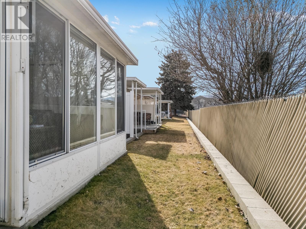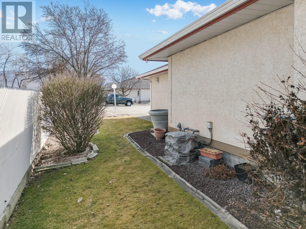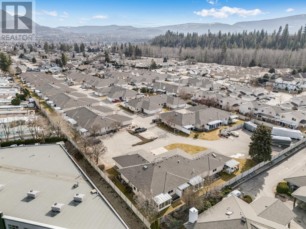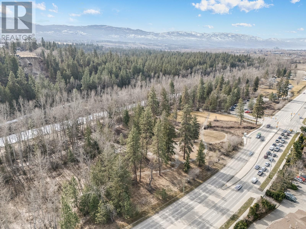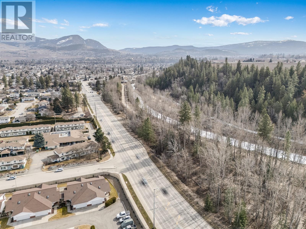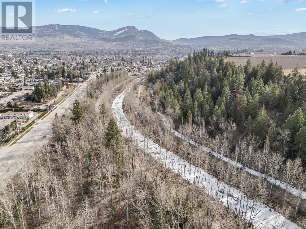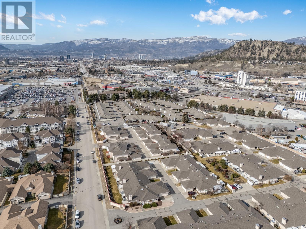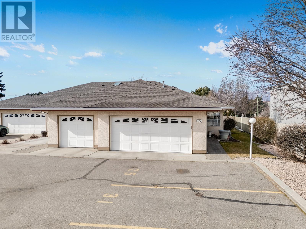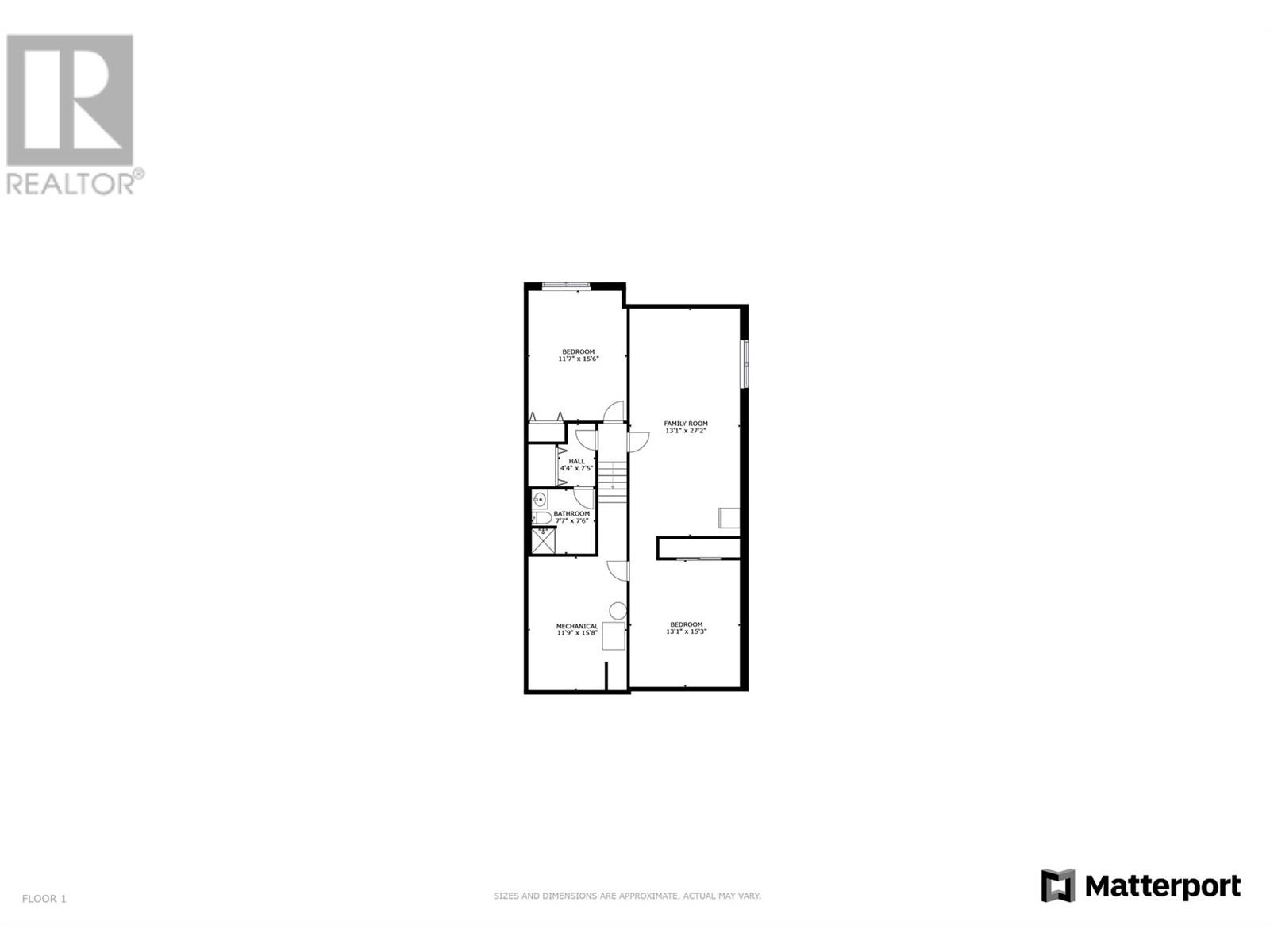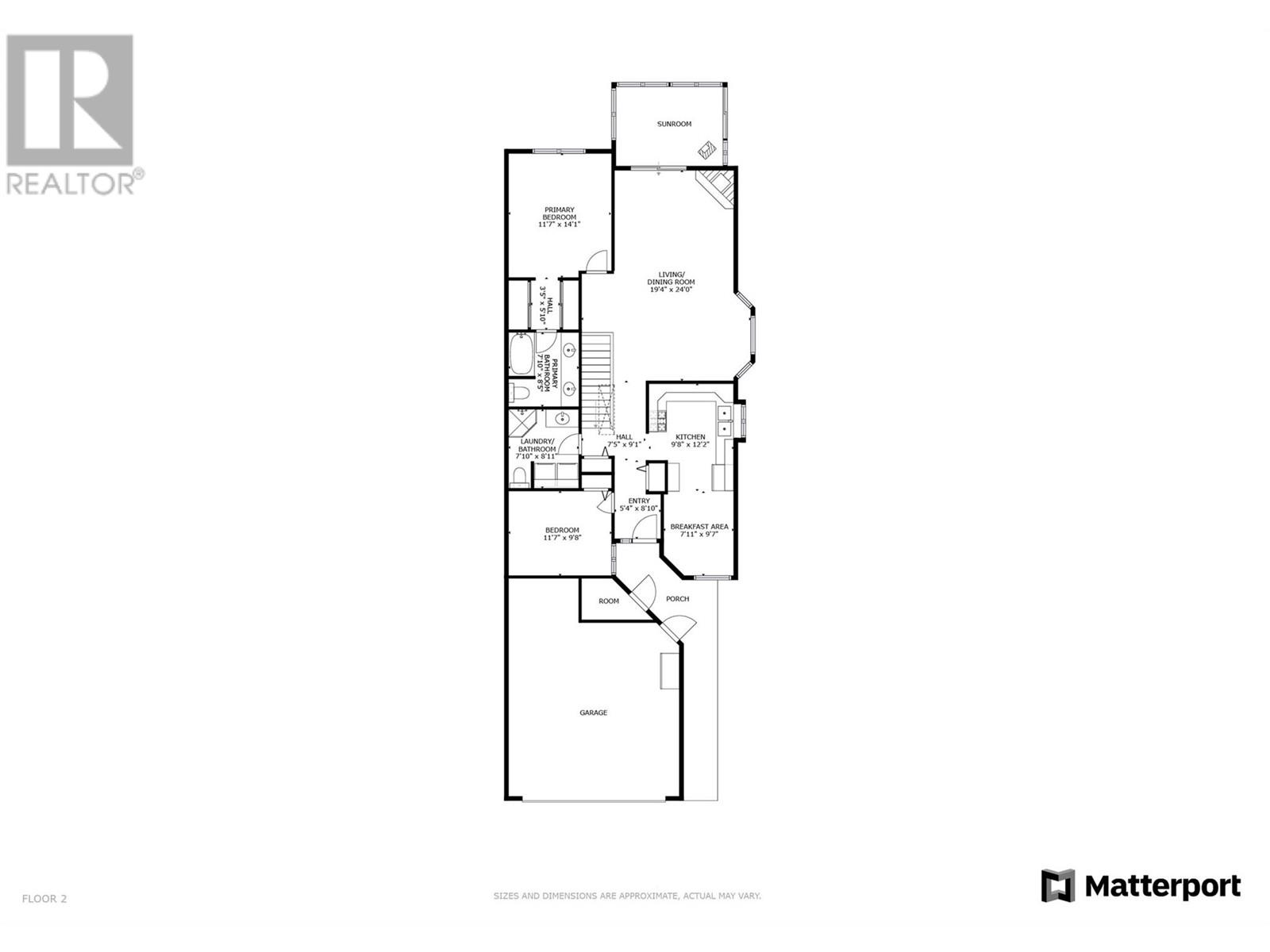1874 Parkview Crescent Unit# 25 Kelowna, British Columbia V1X 7G6
$715,000Maintenance,
$381.95 Monthly
Maintenance,
$381.95 MonthlyEnd-unit townhome in a quiet 55+ community offers the perfect blend of convenience and style. With 2,480 sq. ft. of thoughtfully designed living space, this home features a main-floor primary suite plus a second bedroom, ideal for guests or a home office. The California-style layout places the living and dining area at the heart of the home, complete with an inviting gas fireplace for cozy evenings. The updated kitchen is move-in ready, and fresh flooring, new paint, and upgraded appliances mean no to-do list—just unpack and enjoy. Need storage? The good-sized garage with newly painted epoxy flooring has you covered. Enjoy the privacy of an enclosed patio, plus a prime location near shopping, Costco, and Mission Greenway trails. This is low-maintenance, carefree living at its best! 1 cat or dog allowed (max 15” at shoulder and 25lbs). (id:24231)
Property Details
| MLS® Number | 10336935 |
| Property Type | Single Family |
| Neigbourhood | Springfield/Spall |
| Community Name | Orchard Place |
| Community Features | Pets Allowed With Restrictions, Seniors Oriented |
| Parking Space Total | 3 |
Building
| Bathroom Total | 3 |
| Bedrooms Total | 4 |
| Architectural Style | Ranch |
| Basement Type | Full |
| Constructed Date | 1993 |
| Construction Style Attachment | Attached |
| Cooling Type | Central Air Conditioning |
| Exterior Finish | Stucco |
| Fireplace Fuel | Gas |
| Fireplace Present | Yes |
| Fireplace Type | Unknown |
| Heating Type | Forced Air, See Remarks |
| Roof Material | Asphalt Shingle |
| Roof Style | Unknown |
| Stories Total | 2 |
| Size Interior | 2347 Sqft |
| Type | Row / Townhouse |
| Utility Water | Municipal Water |
Parking
| Attached Garage | 2 |
Land
| Acreage | No |
| Sewer | Municipal Sewage System |
| Size Total Text | Under 1 Acre |
| Zoning Type | Unknown |
Rooms
| Level | Type | Length | Width | Dimensions |
|---|---|---|---|---|
| Basement | Utility Room | 11'9'' x 15'8'' | ||
| Basement | 3pc Bathroom | 7'7'' x 7'6'' | ||
| Basement | Other | 4'4'' x 7'5'' | ||
| Basement | Bedroom | 11'7'' x 15'6'' | ||
| Basement | Family Room | 13'1'' x 27'2'' | ||
| Basement | Bedroom | 13'1'' x 15'3'' | ||
| Main Level | Foyer | 5'4'' x 8'10'' | ||
| Main Level | Dining Room | 7'11'' x 9'7'' | ||
| Main Level | Kitchen | 9'8'' x 12'2'' | ||
| Main Level | Other | 7'5'' x 9'1'' | ||
| Main Level | Living Room | 19'4'' x 24'0'' | ||
| Main Level | Primary Bedroom | 11'7'' x 14'1'' | ||
| Main Level | Other | 3'5'' x 5'10'' | ||
| Main Level | 4pc Ensuite Bath | 7'10'' x 8'5'' | ||
| Main Level | 3pc Bathroom | 7'10'' x 8'11'' | ||
| Main Level | Bedroom | 11'7'' x 9'8'' |
https://www.realtor.ca/real-estate/27992193/1874-parkview-crescent-unit-25-kelowna-springfieldspall
Interested?
Contact us for more information
