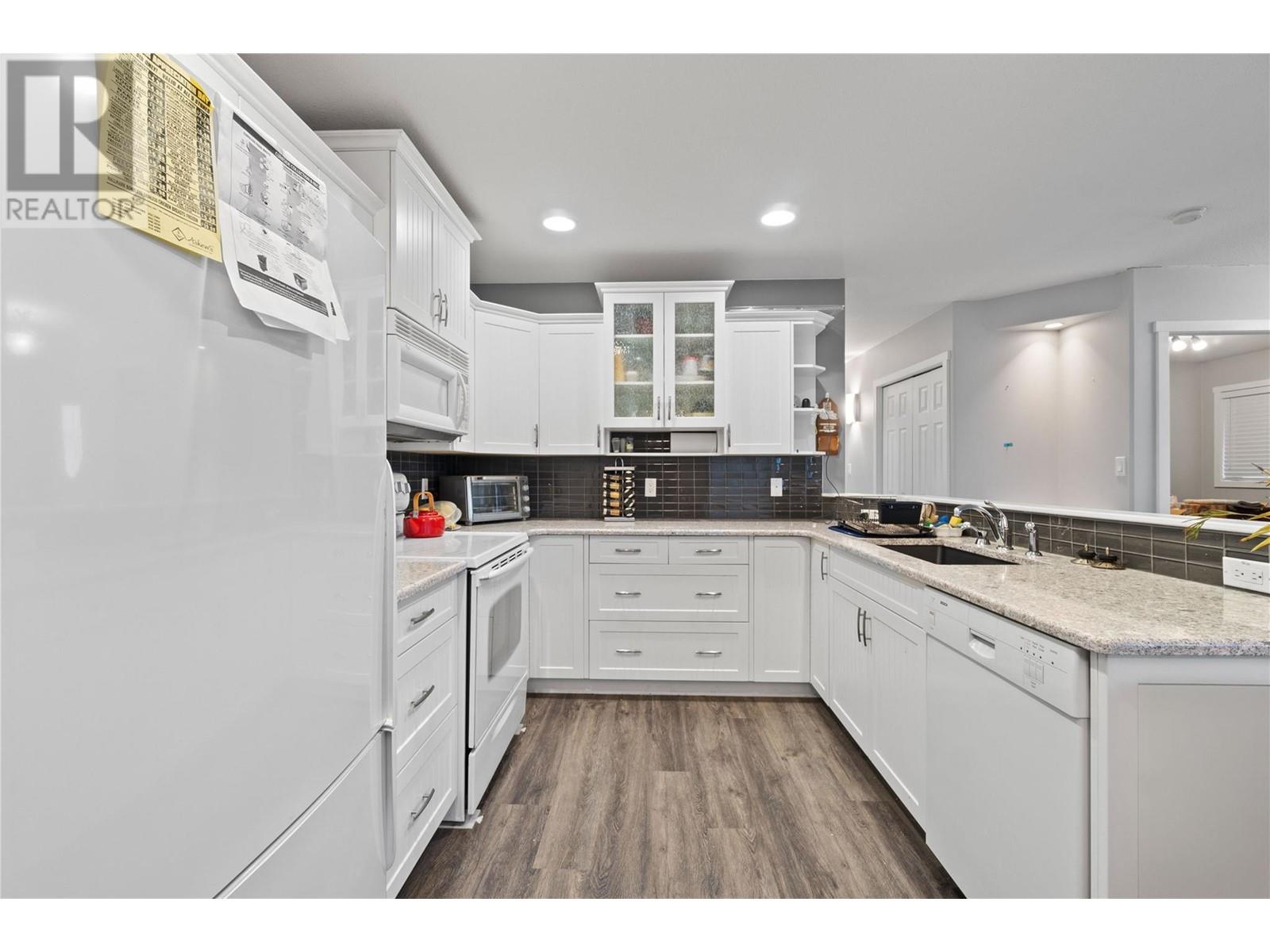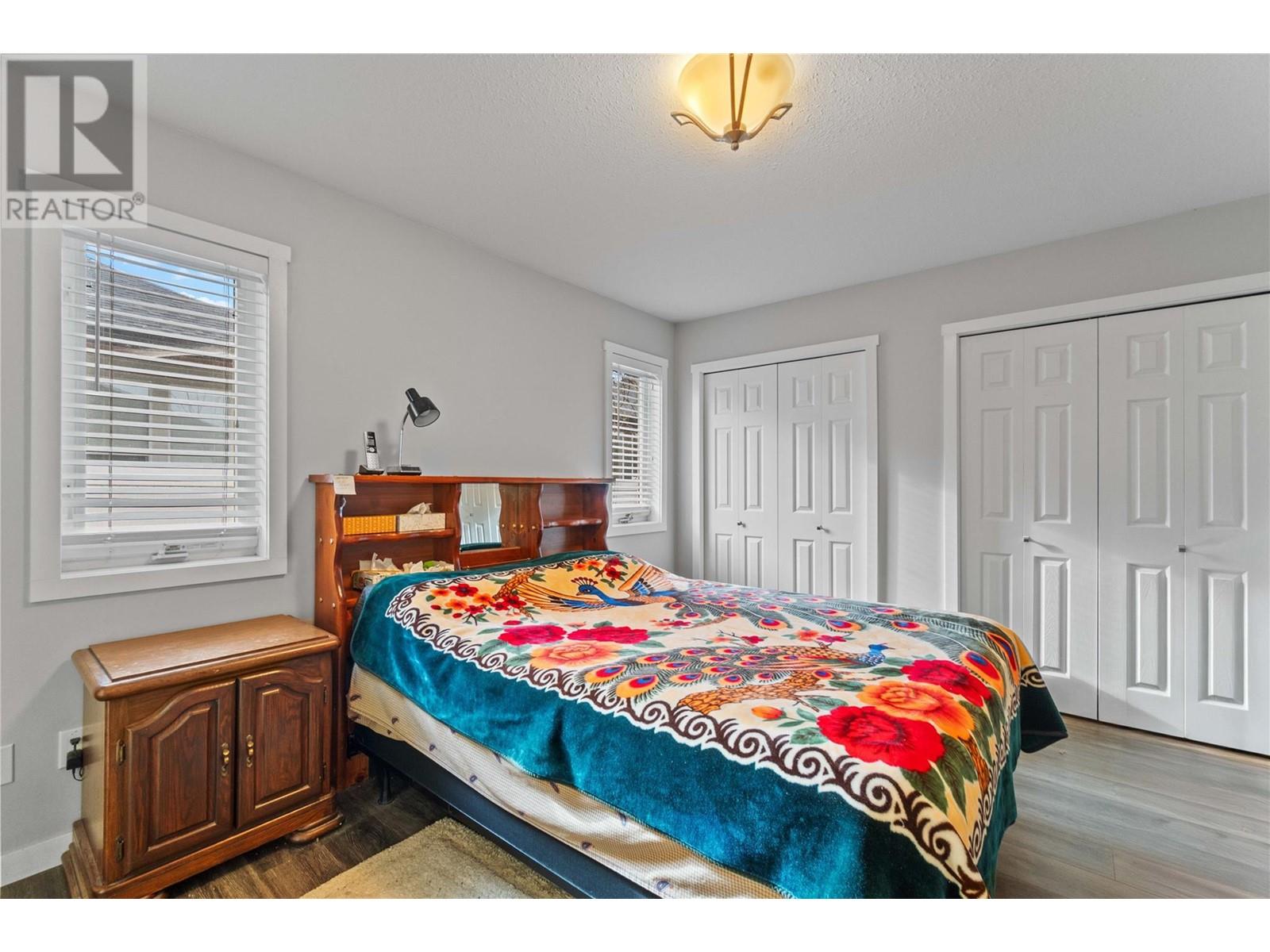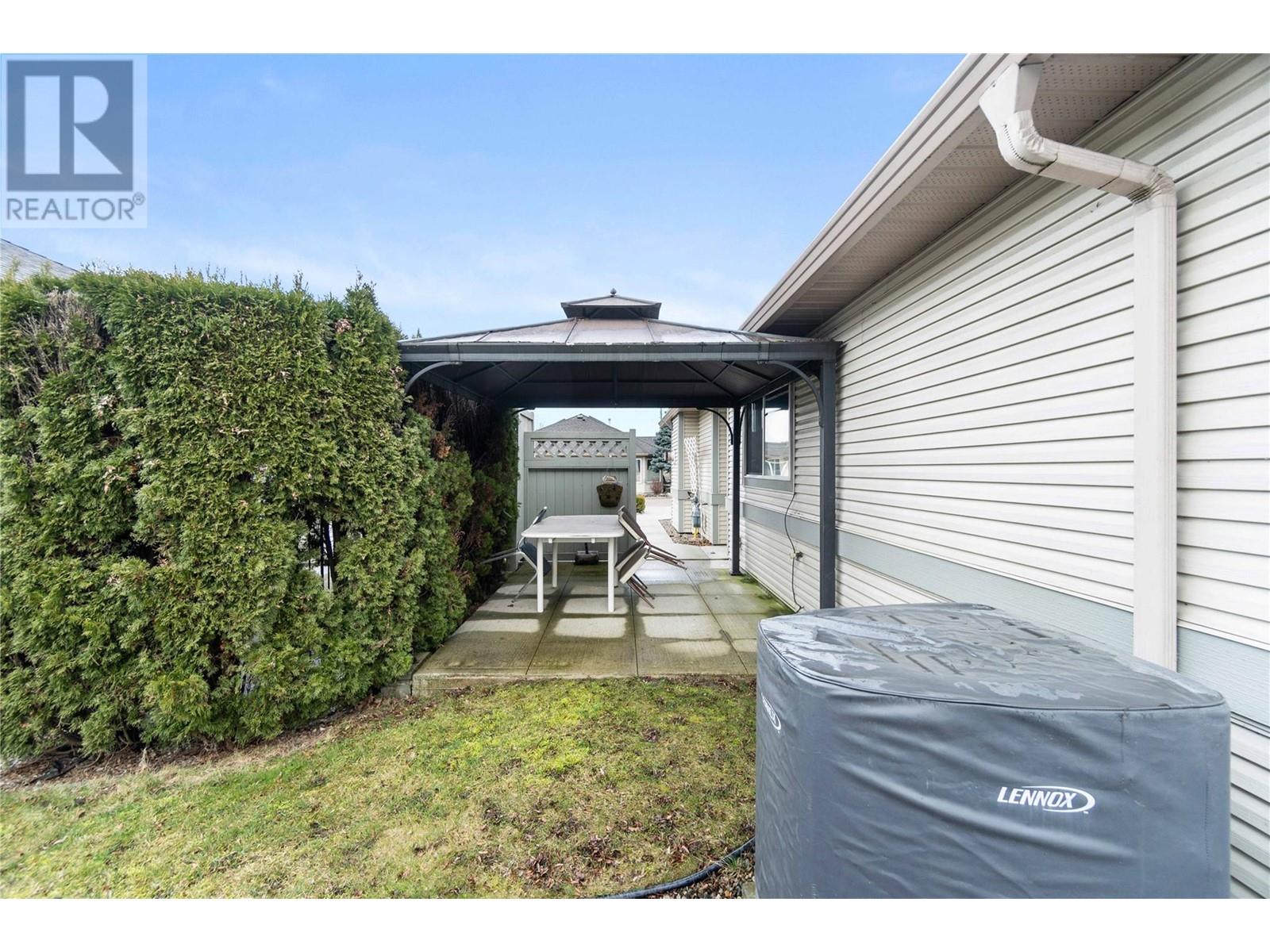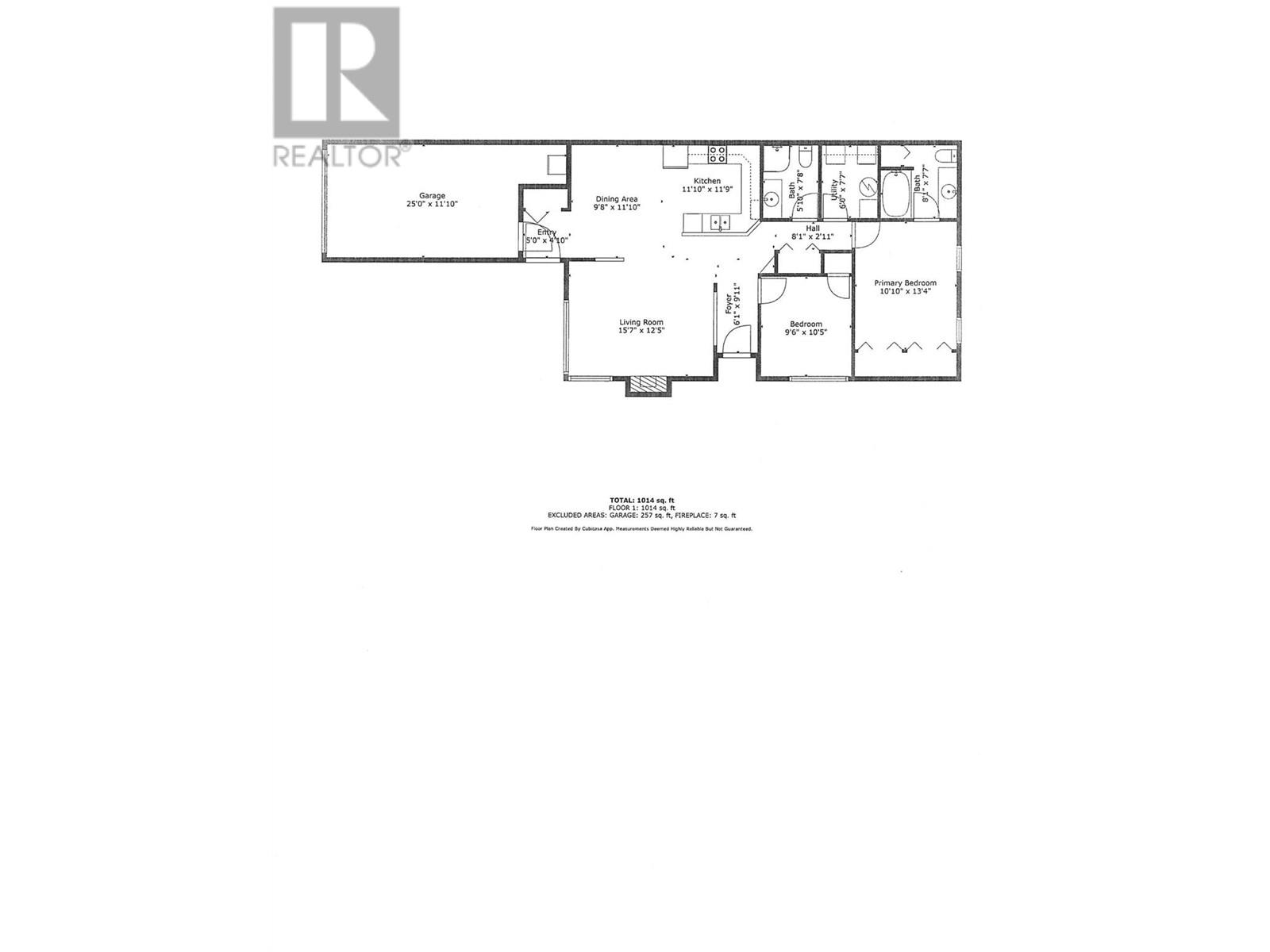111 Harbourfront Drive Nw Unit# 31 Salmon Arm, British Columbia V1E 1A3
2 Bedroom
2 Bathroom
1014 sqft
Ranch
Fireplace
Central Air Conditioning
Forced Air, See Remarks
Other
Landscaped, Level, Underground Sprinkler
$499,900Maintenance,
$310.94 Monthly
Maintenance,
$310.94 MonthlyHERON VIEW 55 PLUS COMMUNITY - come see this 2 bedroom / 2 bathroom unit located walking distance to downtown, Marine Park, the Wharf and walking trails. Tastefully updated this unit features an open concept kitchen/dining and living room area with gas fireplace, a private patio with gazebo and an additional parking space plus garage. Quick possession possible. (id:24231)
Property Details
| MLS® Number | 10337373 |
| Property Type | Single Family |
| Neigbourhood | NW Salmon Arm |
| Community Name | Heron View |
| Amenities Near By | Park, Recreation |
| Community Features | Seniors Oriented |
| Features | Cul-de-sac, Level Lot |
| Parking Space Total | 2 |
| Road Type | Cul De Sac |
| Storage Type | Storage |
| View Type | Mountain View |
| Water Front Type | Other |
Building
| Bathroom Total | 2 |
| Bedrooms Total | 2 |
| Architectural Style | Ranch |
| Basement Type | Crawl Space |
| Constructed Date | 2000 |
| Construction Style Attachment | Attached |
| Cooling Type | Central Air Conditioning |
| Exterior Finish | Vinyl Siding |
| Fireplace Fuel | Gas |
| Fireplace Present | Yes |
| Fireplace Type | Unknown |
| Flooring Type | Linoleum, Vinyl |
| Heating Type | Forced Air, See Remarks |
| Roof Material | Asphalt Shingle |
| Roof Style | Unknown |
| Stories Total | 1 |
| Size Interior | 1014 Sqft |
| Type | Row / Townhouse |
| Utility Water | Municipal Water |
Parking
| See Remarks | |
| Attached Garage | 1 |
Land
| Access Type | Easy Access |
| Acreage | No |
| Land Amenities | Park, Recreation |
| Landscape Features | Landscaped, Level, Underground Sprinkler |
| Sewer | Municipal Sewage System |
| Size Total Text | Under 1 Acre |
| Zoning Type | Unknown |
Rooms
| Level | Type | Length | Width | Dimensions |
|---|---|---|---|---|
| Main Level | Other | 5'0'' x 4'10'' | ||
| Main Level | Primary Bedroom | 10'10'' x 13'4'' | ||
| Main Level | Other | 25'0'' x 11'10'' | ||
| Main Level | Foyer | 6'1'' x 9'11'' | ||
| Main Level | Dining Room | 9'8'' x 11'10'' | ||
| Main Level | Laundry Room | 6'0'' x 7'7'' | ||
| Main Level | Living Room | 15'7'' x 12'5'' | ||
| Main Level | Kitchen | 11'10'' x 11'9'' | ||
| Main Level | Bedroom | 9'6'' x 10'5'' | ||
| Main Level | 3pc Bathroom | 5'10'' x 7'8'' | ||
| Main Level | 4pc Ensuite Bath | 8'1'' x 7'7'' |
Interested?
Contact us for more information




































