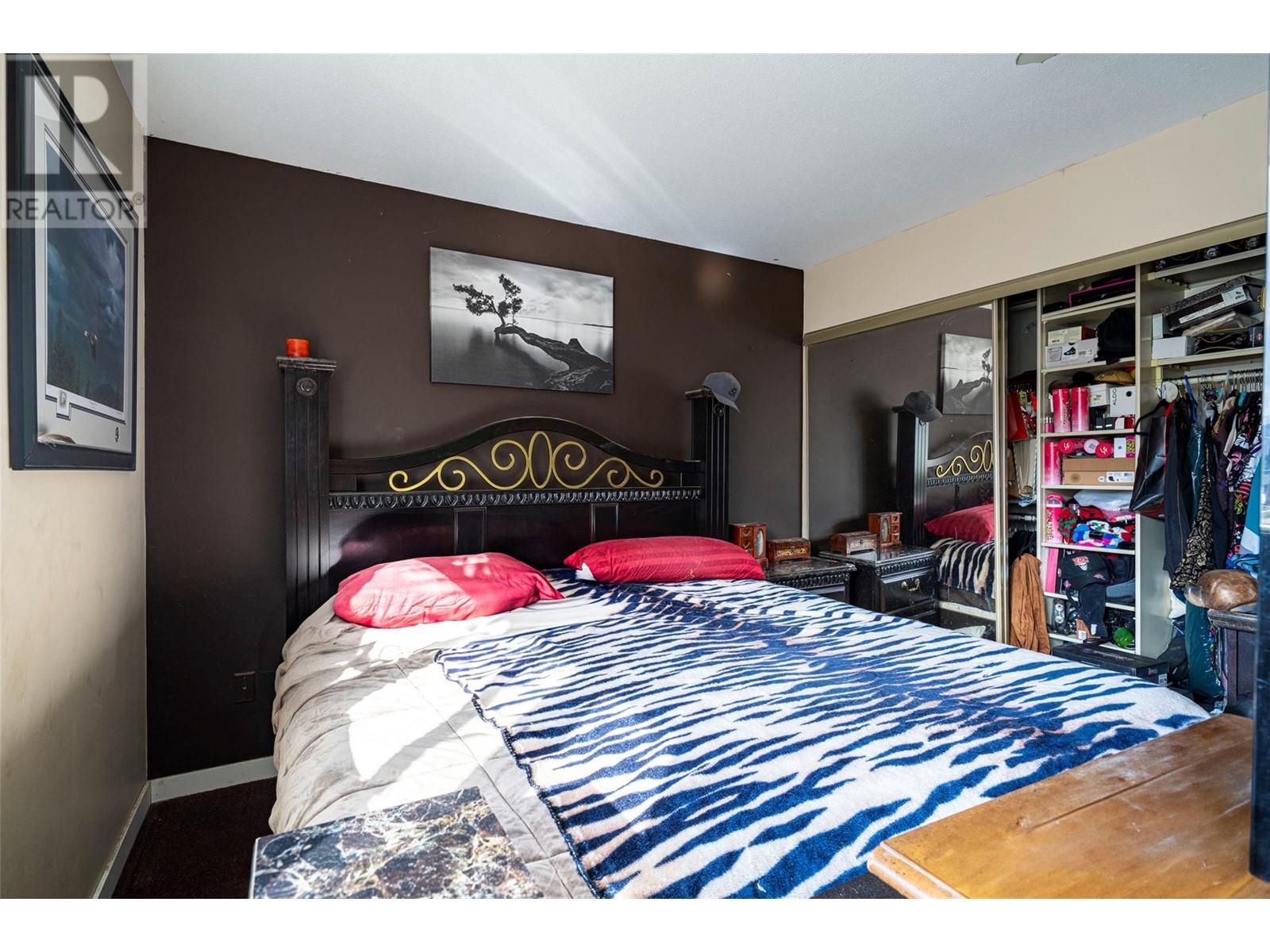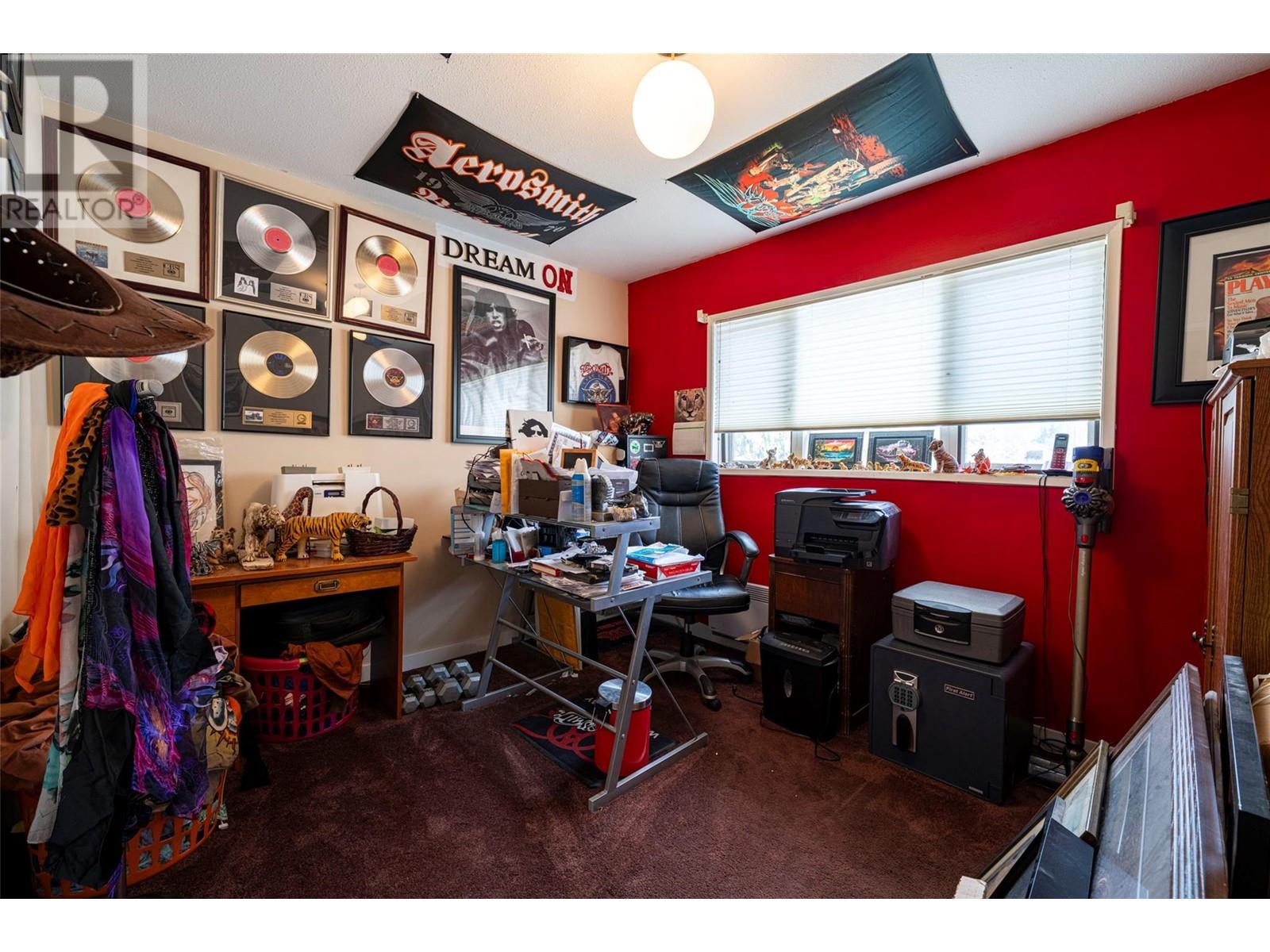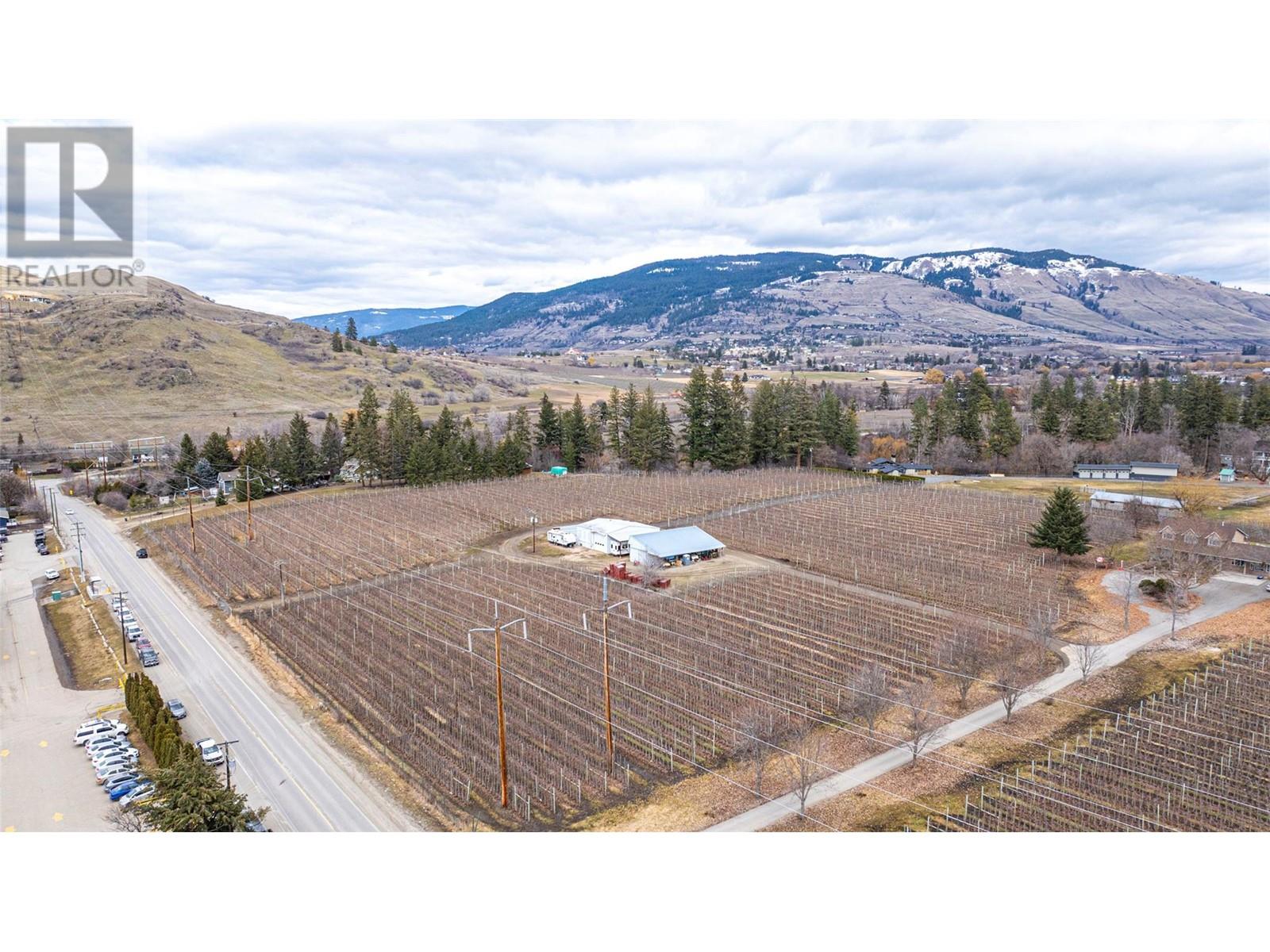4 Bedroom
3 Bathroom
2124 sqft
Fireplace
Inground Pool, Outdoor Pool, Pool
Wall Unit
Baseboard Heaters, Stove, See Remarks
Landscaped, Level
$769,900
Welcome to this stunning bi-level 4-bedroom, 3-bathroom home in the heart of Coldstream, offering a perfect blend of comfort, space, and outdoor living. Nestled on a 0.26-acre lot, this home is an entertainer’s dream, featuring a 32’x16’ inground pool, a huge concrete patio, and expansive covered decks—ideal for hosting gatherings or simply unwinding in your private backyard oasis. The fully fenced yard ensures privacy, while the RV parking adds convenience for outdoor enthusiasts. Step inside and be greeted by over 2,124 sq. ft. of finished space, boasting a bright and airy main level living area. The lower level is fully finished with a separate entrance, offering suite potential for additional living space or rental income. Stylish hardwood, tile, and vinyl flooring flow throughout the home, complementing the wood-burning stove and two fireplaces, perfect for cozy evenings. The modern kitchen is outfitted with stainless steel appliances, and the primary suite comes complete with a private ensuite bath for added comfort. With an oversized (750 sqft) double attached garage, an oversized driveway, and extra street parking, there’s no shortage of space for vehicles and guests. Situated in a peaceful, family-friendly neighbourhood, this home is just minutes from schools, parks, and all essential amenities. A true gem in Coldstream—don’t miss out on this incredible opportunity! Schedule your viewing today! (id:24231)
Property Details
|
MLS® Number
|
10337535 |
|
Property Type
|
Single Family |
|
Neigbourhood
|
Mun of Coldstream |
|
Community Name
|
Coldstream |
|
Community Features
|
Rentals Allowed |
|
Features
|
Level Lot, Private Setting |
|
Parking Space Total
|
6 |
|
Pool Type
|
Inground Pool, Outdoor Pool, Pool |
|
View Type
|
Unknown, Ravine View, Mountain View, Valley View, View (panoramic) |
Building
|
Bathroom Total
|
3 |
|
Bedrooms Total
|
4 |
|
Appliances
|
Refrigerator, Dishwasher, Dryer, Range - Electric, Hood Fan, Washer |
|
Basement Type
|
Full |
|
Constructed Date
|
1972 |
|
Construction Style Attachment
|
Detached |
|
Cooling Type
|
Wall Unit |
|
Exterior Finish
|
Stucco |
|
Fire Protection
|
Security System |
|
Fireplace Fuel
|
Gas,wood |
|
Fireplace Present
|
Yes |
|
Fireplace Type
|
Unknown,conventional |
|
Flooring Type
|
Hardwood, Mixed Flooring, Tile, Vinyl |
|
Heating Fuel
|
Electric, Wood |
|
Heating Type
|
Baseboard Heaters, Stove, See Remarks |
|
Roof Material
|
Asphalt Shingle |
|
Roof Style
|
Unknown |
|
Stories Total
|
2 |
|
Size Interior
|
2124 Sqft |
|
Type
|
House |
|
Utility Water
|
Municipal Water |
Parking
|
See Remarks
|
|
|
Attached Garage
|
2 |
|
Street
|
|
|
Oversize
|
|
|
R V
|
1 |
Land
|
Acreage
|
No |
|
Fence Type
|
Chain Link |
|
Landscape Features
|
Landscaped, Level |
|
Sewer
|
Municipal Sewage System |
|
Size Irregular
|
0.26 |
|
Size Total
|
0.26 Ac|under 1 Acre |
|
Size Total Text
|
0.26 Ac|under 1 Acre |
|
Zoning Type
|
Unknown |
Rooms
| Level |
Type |
Length |
Width |
Dimensions |
|
Lower Level |
Family Room |
|
|
19'7'' x 11'9'' |
|
Lower Level |
Bedroom |
|
|
13'11'' x 11'6'' |
|
Lower Level |
Full Bathroom |
|
|
6'10'' x 11'3'' |
|
Lower Level |
Laundry Room |
|
|
6'5'' x 11'3'' |
|
Lower Level |
Other |
|
|
26'4'' x 24'11'' |
|
Main Level |
Other |
|
|
32'8'' x 50'8'' |
|
Main Level |
Other |
|
|
10'9'' x 34'10'' |
|
Main Level |
Other |
|
|
21'11'' x 11'3'' |
|
Main Level |
Bedroom |
|
|
14'0'' x 9'9'' |
|
Main Level |
Bedroom |
|
|
11'10'' x 9'9'' |
|
Main Level |
Full Ensuite Bathroom |
|
|
6'1'' x 8'2'' |
|
Main Level |
Primary Bedroom |
|
|
19'7'' x 12'0'' |
|
Main Level |
Full Bathroom |
|
|
7'4'' x 12'0'' |
|
Main Level |
Kitchen |
|
|
11'10'' x 12'0'' |
|
Main Level |
Dining Room |
|
|
10'8'' x 12'4'' |
|
Main Level |
Living Room |
|
|
19'7'' x 13'3'' |
|
Main Level |
Foyer |
|
|
7'1'' x 3'3'' |
https://www.realtor.ca/real-estate/27984617/7510-mcclounie-road-coldstream-mun-of-coldstream







































