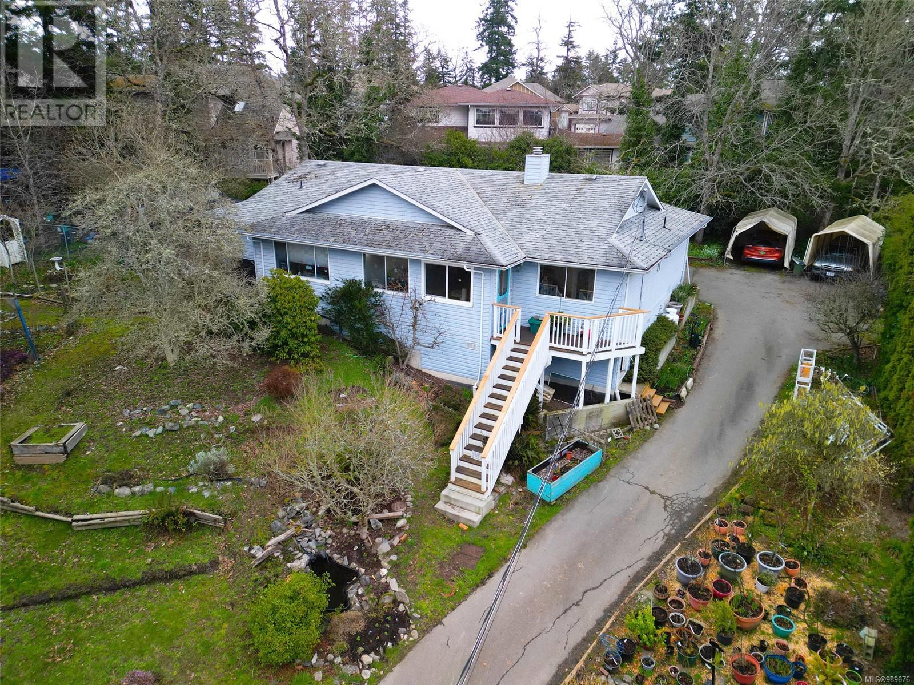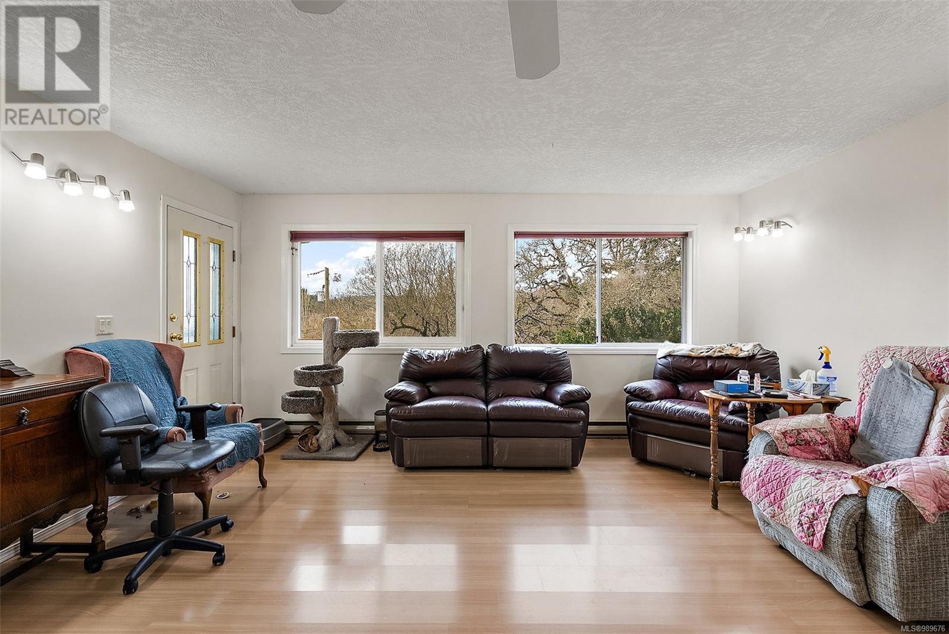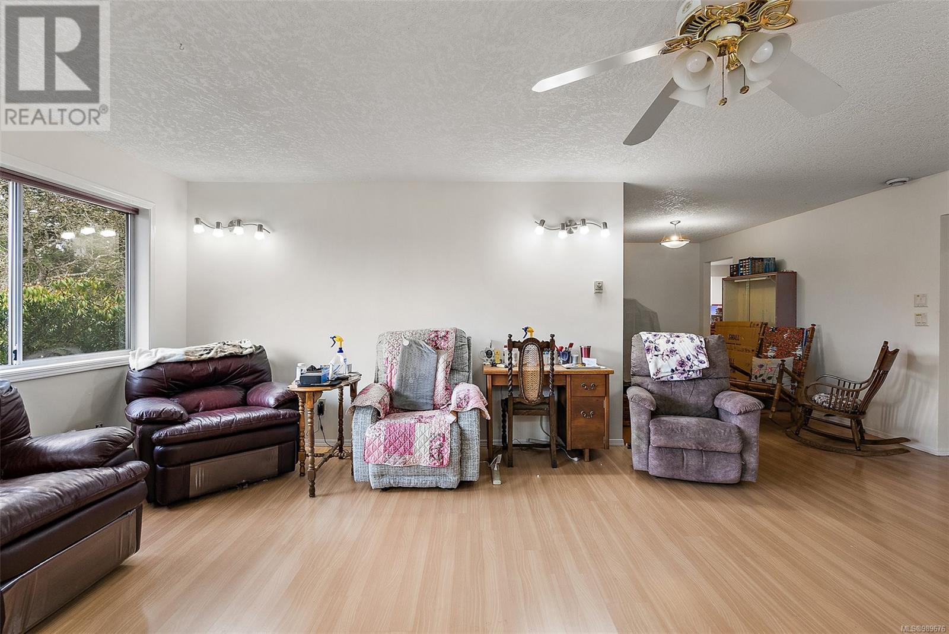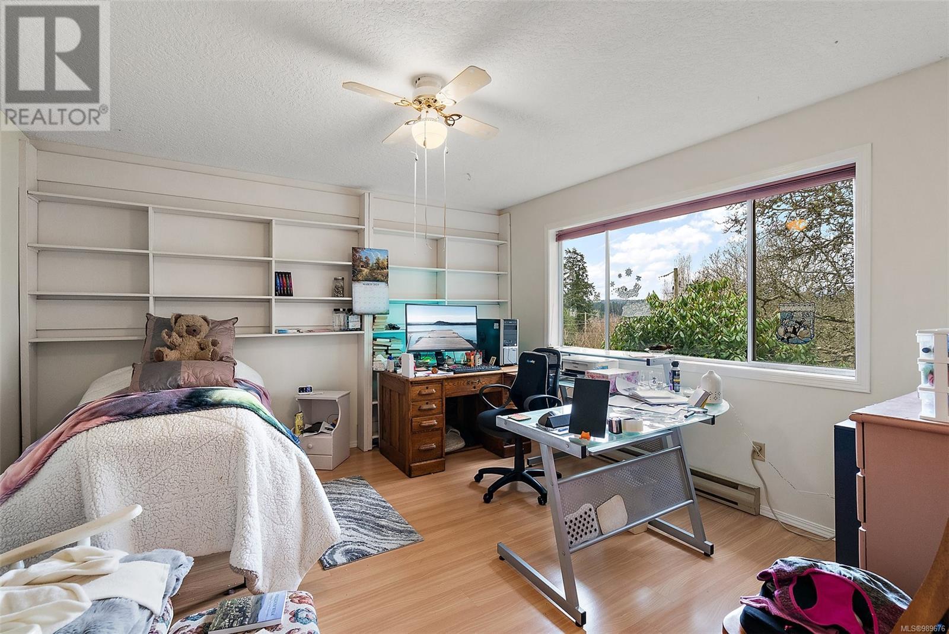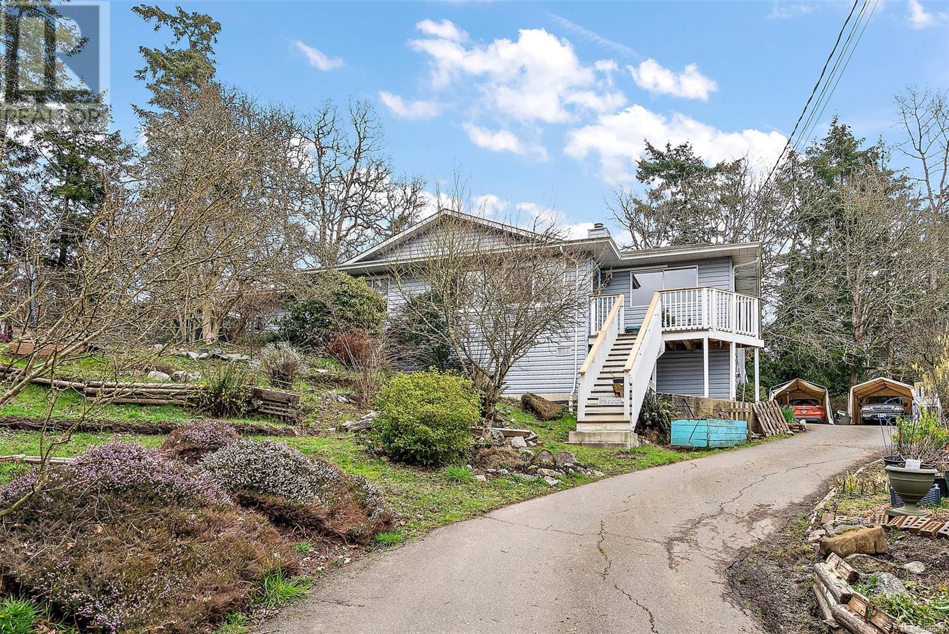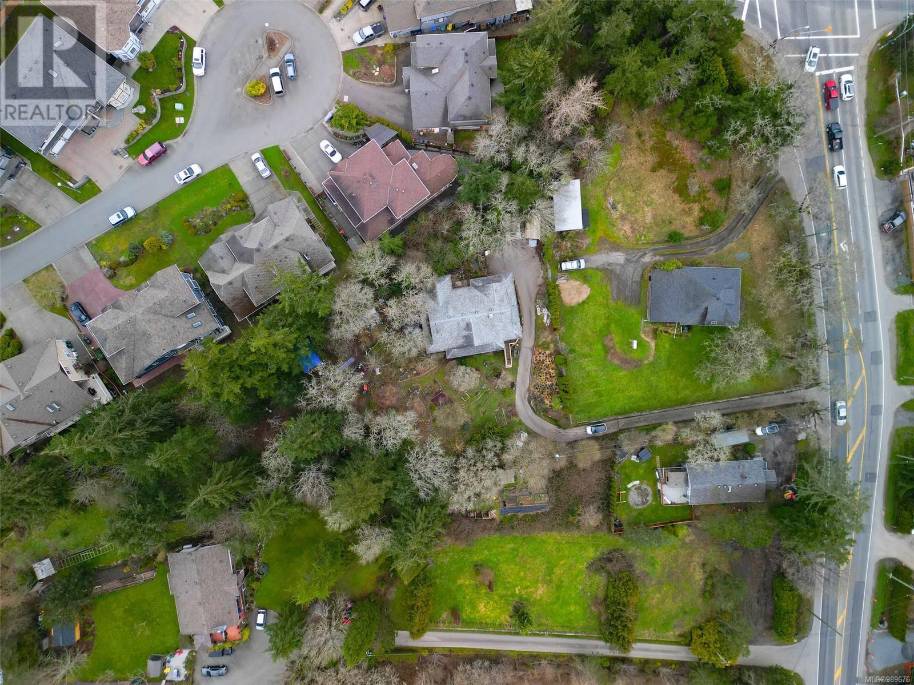3 Bedroom
2 Bathroom
2514 sqft
Fireplace
None
$1,199,999
This spacious 2,080 sq. ft. single-level home features 3 bedrooms and 2 bathrooms, offering generous living space and ample storage. Thoughtfully designed by its original owner, it boasts large rooms, wide hallways, and wide doors—ideal for aging in place. A cozy propane fireplace adds warmth on chilly nights, creating a welcoming atmosphere. Situated on a beautifully tree-lined .72-acre lot, this property is a private oasis, surrounded by mature trees and lush greenery. The expansive yard offers endless possibilities for gardening, entertaining, or providing a safe space for pets to roam. With a greenhouse, 2 large sheds, smaller shed, chicken coop and garden this property has it all. Conveniently located near top-rated schools, shopping, and recreational amenities, this home perfectly blends seclusion with accessibility. Whether you're looking for tranquility, space, or long-term comfort, this stunning retreat is ready to welcome you home! (id:24231)
Property Details
|
MLS® Number
|
989676 |
|
Property Type
|
Single Family |
|
Neigbourhood
|
Royal Oak |
|
Parking Space Total
|
2 |
|
Plan
|
Vip50639 |
|
Structure
|
Patio(s) |
Building
|
Bathroom Total
|
2 |
|
Bedrooms Total
|
3 |
|
Constructed Date
|
1991 |
|
Cooling Type
|
None |
|
Fireplace Present
|
Yes |
|
Fireplace Total
|
1 |
|
Heating Fuel
|
Electric |
|
Size Interior
|
2514 Sqft |
|
Total Finished Area
|
2040 Sqft |
|
Type
|
House |
Parking
Land
|
Acreage
|
No |
|
Size Irregular
|
0.73 |
|
Size Total
|
0.73 Ac |
|
Size Total Text
|
0.73 Ac |
|
Zoning Type
|
Residential |
Rooms
| Level |
Type |
Length |
Width |
Dimensions |
|
Main Level |
Storage |
|
|
8' x 4' |
|
Main Level |
Storage |
|
|
15' x 11' |
|
Main Level |
Storage |
|
|
21' x 10' |
|
Main Level |
Laundry Room |
|
|
9' x 8' |
|
Main Level |
Entrance |
|
|
5' x 5' |
|
Main Level |
Bathroom |
|
|
3-Piece |
|
Main Level |
Bedroom |
|
|
11' x 11' |
|
Main Level |
Bedroom |
|
|
13' x 8' |
|
Main Level |
Ensuite |
|
|
4-Piece |
|
Main Level |
Primary Bedroom |
|
|
17' x 13' |
|
Main Level |
Dining Nook |
|
|
13' x 12' |
|
Main Level |
Kitchen |
|
|
16' x 15' |
|
Main Level |
Dining Room |
|
|
12' x 9' |
|
Main Level |
Living Room |
|
|
22' x 16' |
|
Other |
Patio |
|
|
13' x 13' |
https://www.realtor.ca/real-estate/27986728/4607-west-saanich-rd-saanich-royal-oak
