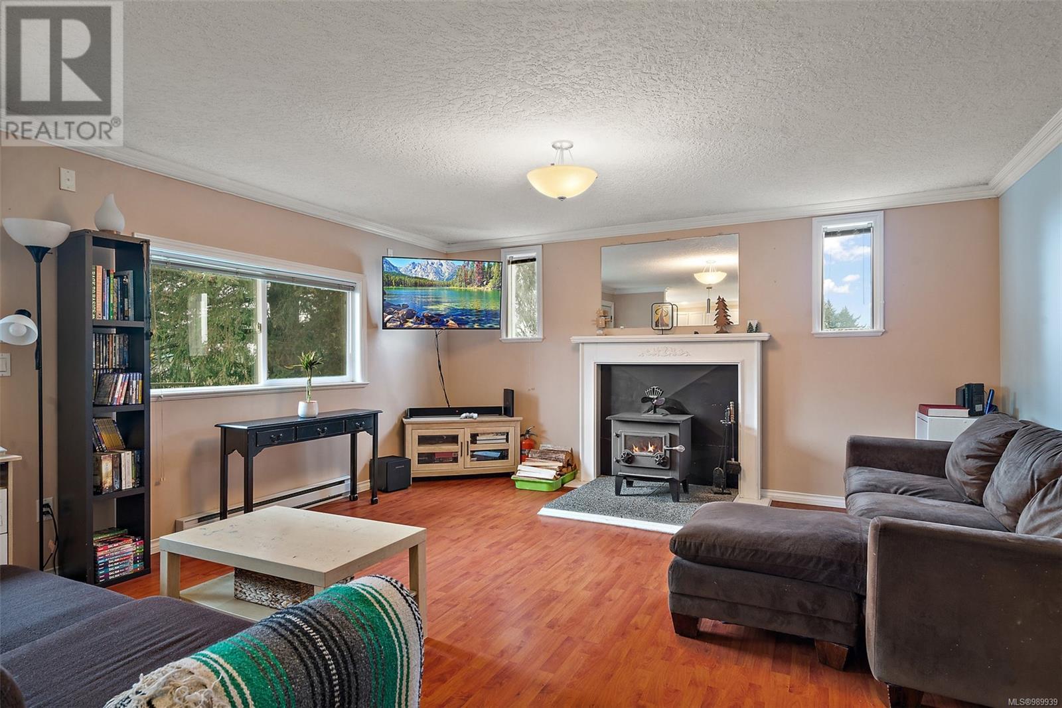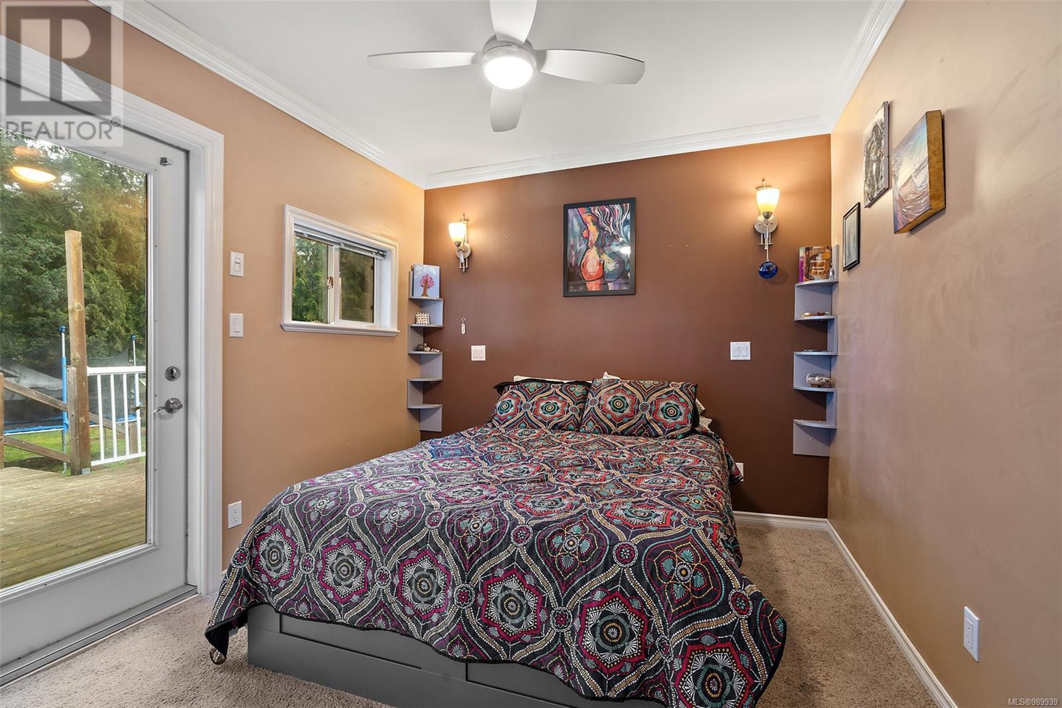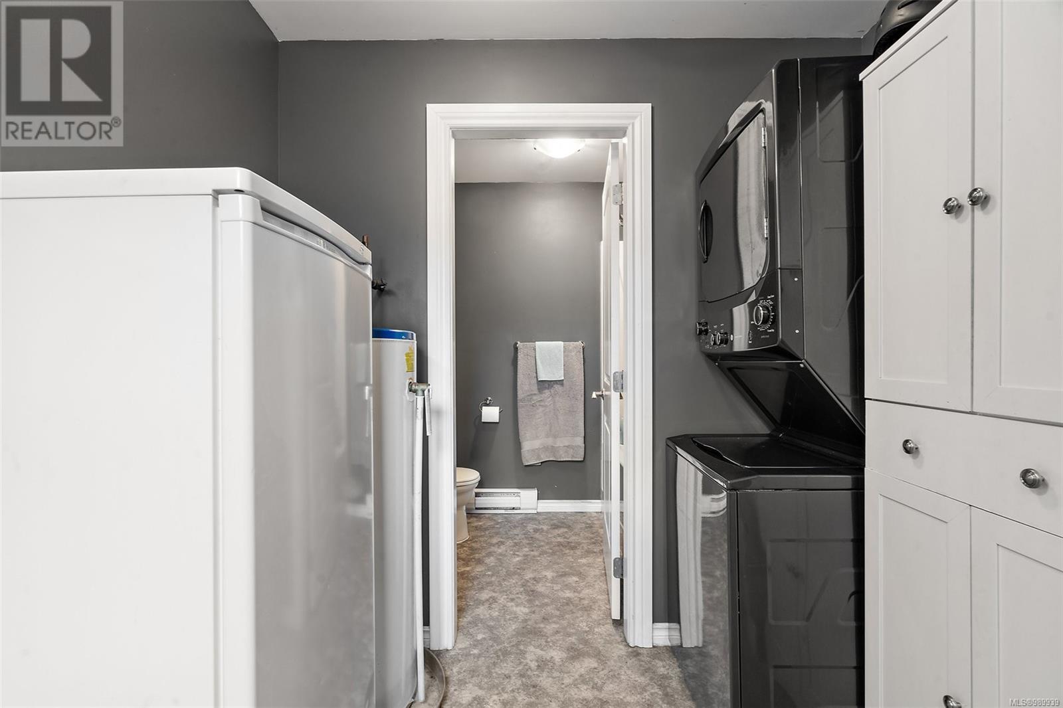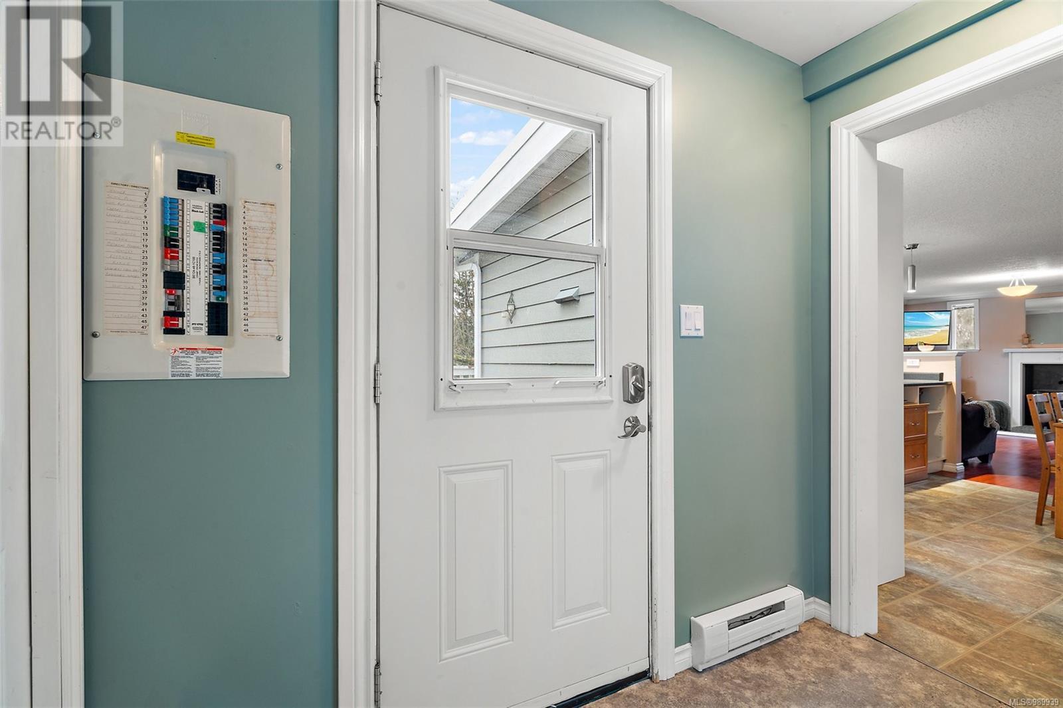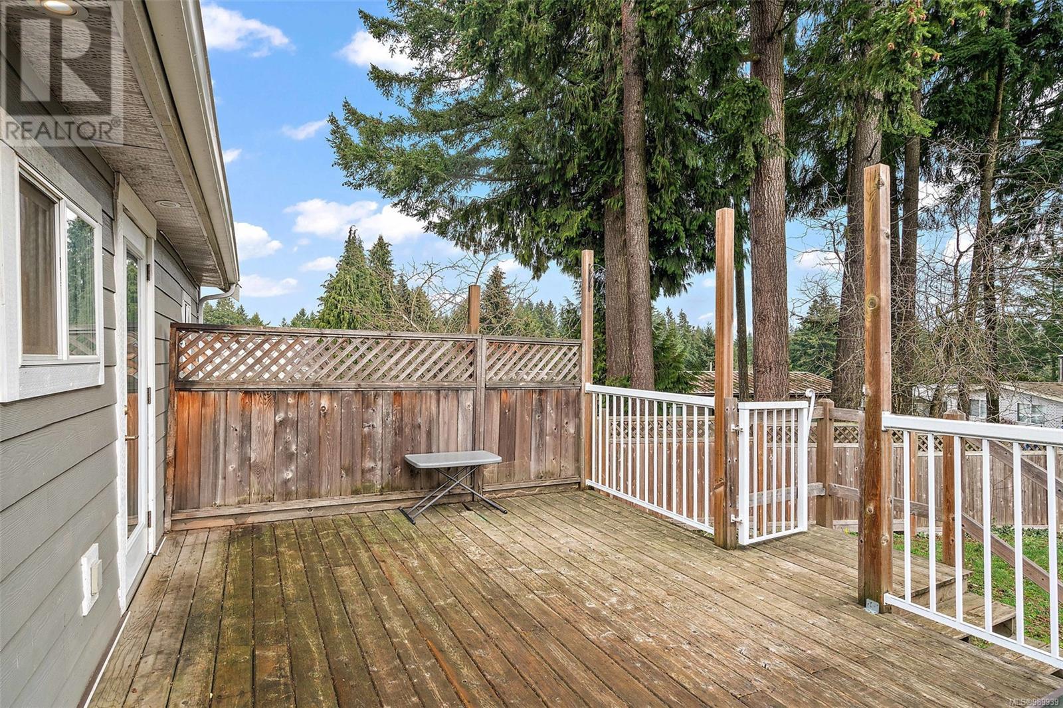2 Bedroom
2 Bathroom
961 sqft
Fireplace
None
Baseboard Heaters
$649,000
Are you searching for the ideal starter home or looking to downsize? Look no further! Welcome to this delightful 2bdrm/2bth rancher offering 961 sqft of comfortable living in Cobble Hill! Enjoy peace of mind with a roof that's just 1 year old! Spacious decks will be beautifully stained before your arrival, just add your favourite outdoor chairs! Benefit from a 10x10 garden shed, spacious wood shed & plenty of room to park your RV or boat. Nestled on a large 0.17 acre levelled lot, there's ample space for veggie gardens, pets & kids in the fenced backyard! The open concept main living area features a woodstove & beautiful kitchen equipped w/plenty of cupboard space. The primary bdrm boasts an ensuite & private access to a large back deck- a tranquil space to unwind! Located with easy access to the highway, you'll be just minutes away from shopping & schools. Enjoy the best of both worlds with a serene setting while still being a quick 10-minute drive to Duncan & 30 minutes to Langford. (id:24231)
Property Details
|
MLS® Number
|
989939 |
|
Property Type
|
Single Family |
|
Neigbourhood
|
Cobble Hill |
|
Features
|
Other |
|
Parking Space Total
|
4 |
|
Plan
|
Vip10945 |
|
Structure
|
Shed |
Building
|
Bathroom Total
|
2 |
|
Bedrooms Total
|
2 |
|
Constructed Date
|
1949 |
|
Cooling Type
|
None |
|
Fireplace Present
|
Yes |
|
Fireplace Total
|
1 |
|
Heating Fuel
|
Electric |
|
Heating Type
|
Baseboard Heaters |
|
Size Interior
|
961 Sqft |
|
Total Finished Area
|
961 Sqft |
|
Type
|
House |
Land
|
Access Type
|
Highway Access |
|
Acreage
|
No |
|
Size Irregular
|
7405 |
|
Size Total
|
7405 Sqft |
|
Size Total Text
|
7405 Sqft |
|
Zoning Description
|
Rr3 |
|
Zoning Type
|
Residential |
Rooms
| Level |
Type |
Length |
Width |
Dimensions |
|
Main Level |
Entrance |
4 ft |
|
4 ft x Measurements not available |
|
Main Level |
Living Room |
|
|
16'5 x 15'4 |
|
Main Level |
Dining Room |
|
|
11'7 x 6'4 |
|
Main Level |
Primary Bedroom |
11 ft |
|
11 ft x Measurements not available |
|
Main Level |
Ensuite |
|
|
4-Piece |
|
Main Level |
Kitchen |
|
12 ft |
Measurements not available x 12 ft |
|
Main Level |
Bedroom |
|
9 ft |
Measurements not available x 9 ft |
|
Main Level |
Mud Room |
|
|
7'8 x 7'10 |
|
Main Level |
Bathroom |
|
|
4-Piece |
https://www.realtor.ca/real-estate/27986872/3699-cedardale-rd-cobble-hill-cobble-hill











