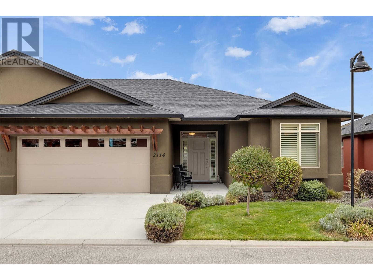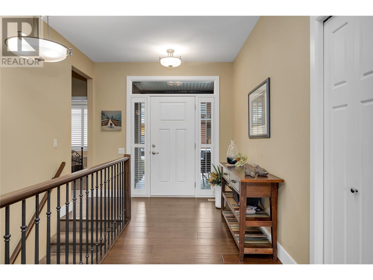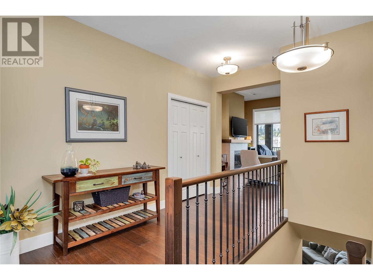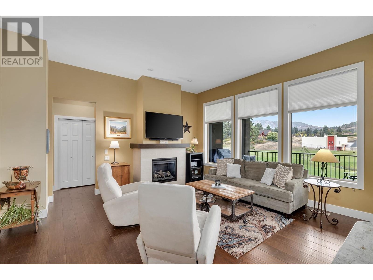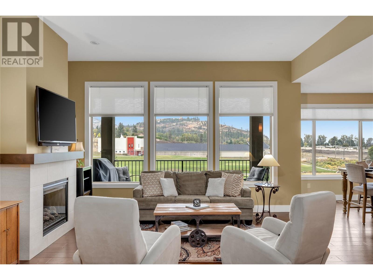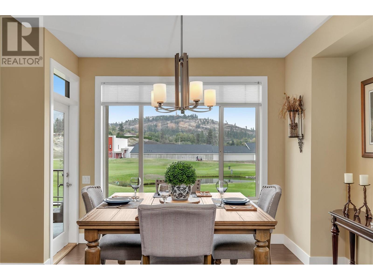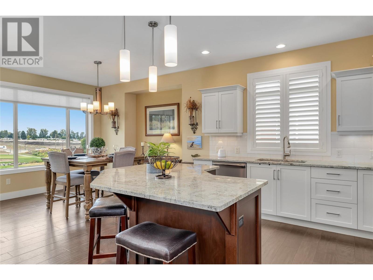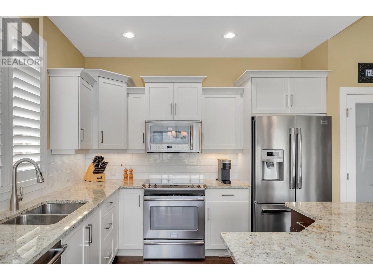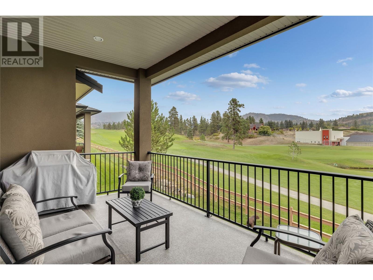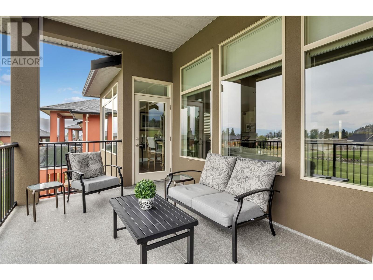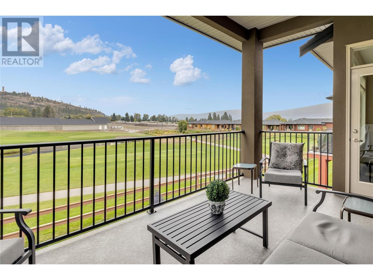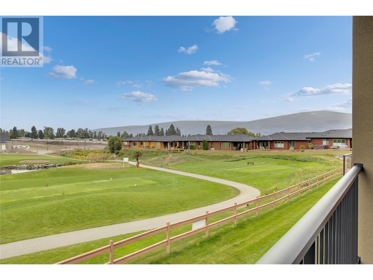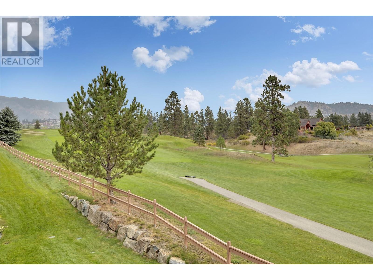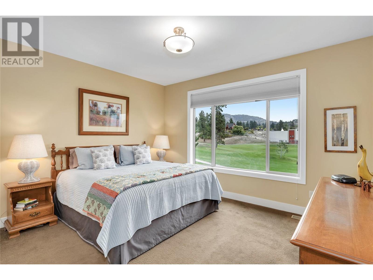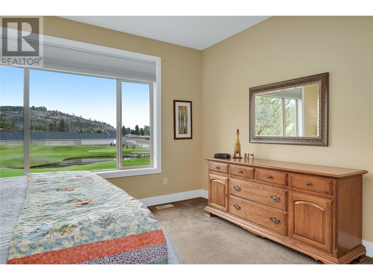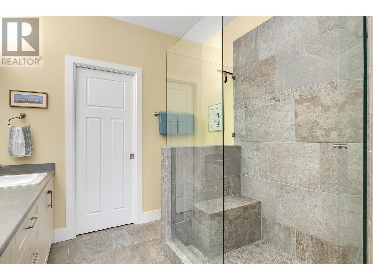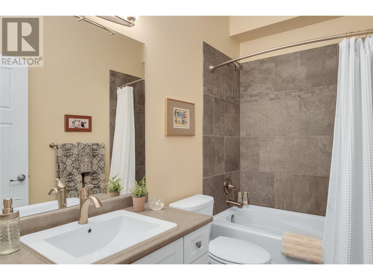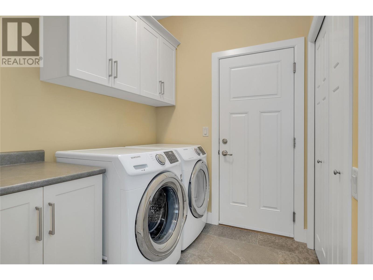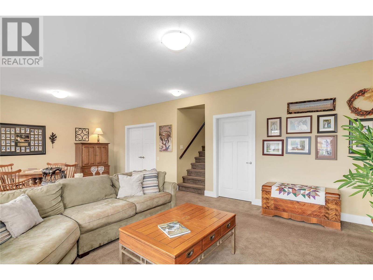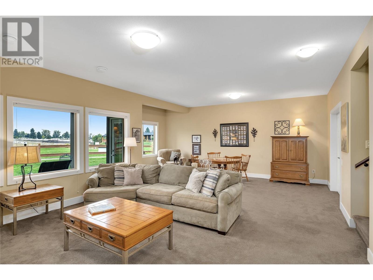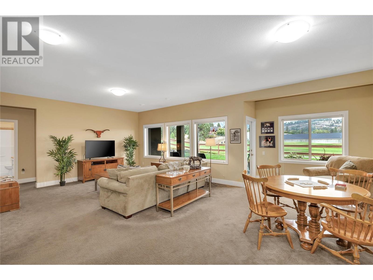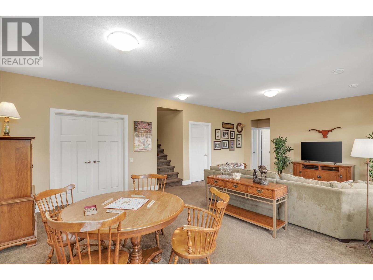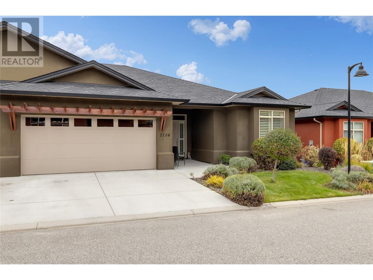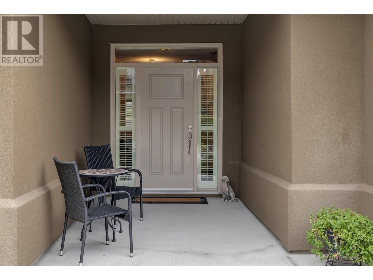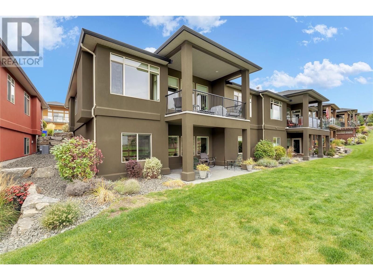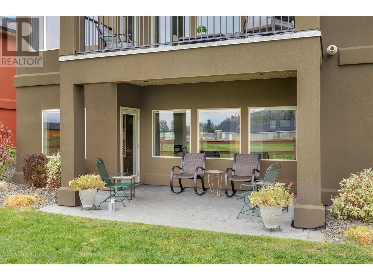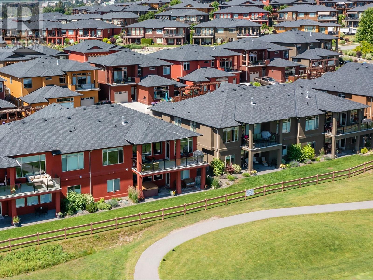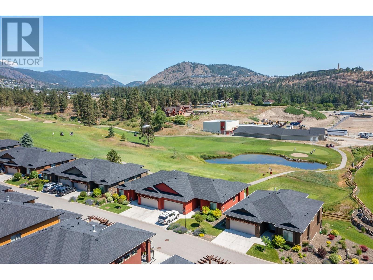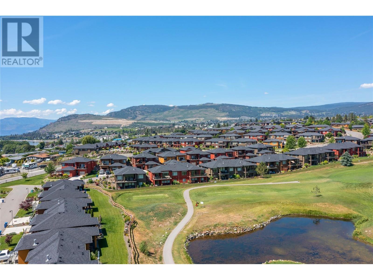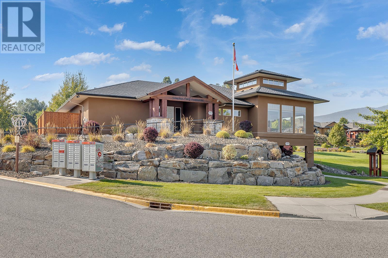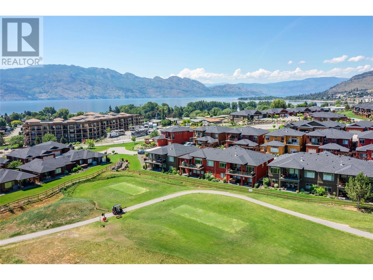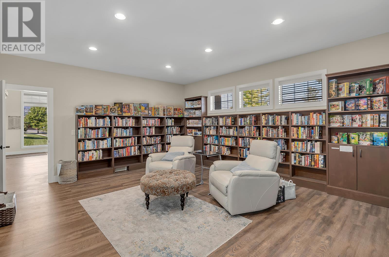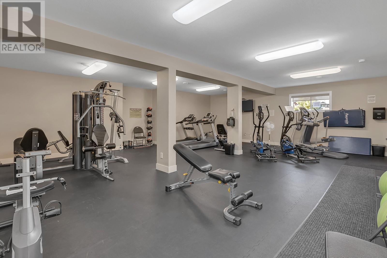2114 Del Mar Court West Kelowna, British Columbia V4T 3L1
$919,900Maintenance, Reserve Fund Contributions, Ground Maintenance, Other, See Remarks, Recreation Facilities, Waste Removal
$366.30 Monthly
Maintenance, Reserve Fund Contributions, Ground Maintenance, Other, See Remarks, Recreation Facilities, Waste Removal
$366.30 MonthlyLocation & Lifestyle, this home has it all! Located in the sought after community of Sonoma Pines, this executive walk-out rancher overlooks the 14th hole, at Two Eagles golf course. You will love this spacious San Marco plan featuring an open concept main living area with beautiful two tone kitchen, large Island, pantry & stainless steel appliances. There is hardwood flooring throughout the main floor and the living area offers a gas fireplace to cozy up to on those cooler days. The natural light from the wall of windows is picturesque and you can take in the view from the large covered view deck. The main floor primary bedroom offers a 4 piece ensuite with dual sinks and walk in closet. This level conveniently features a den, second bedroom and laundry room. Downstairs you will find a large family/games room, third bedroom, full bath & lots of storage plus two unfinished areas waiting for your ideas (Wine Room,,4th bedroom ?) The lower patio offers another great area to relax and unwind. Sonoma Pines features a clubhouse complete with an exercise room, library, billiard room & large social room with a full kitchen available to rent and secure RV parking is available. This wonderful location is just minutes from Two Eagles golf course, wineries, shopping & the lake, a true winning combination for living the Okanagan lifestyle! A perfect place to call home or ideal investment, there is no speculation tax or property transfer tax. (id:24231)
Open House
This property has open houses!
12:00 pm
Ends at:2:00 pm
Property Details
| MLS® Number | 10336393 |
| Property Type | Single Family |
| Neigbourhood | Westbank Centre |
| Community Name | Sonoma Pines |
| Features | Balcony |
| Parking Space Total | 4 |
| Structure | Clubhouse |
Building
| Bathroom Total | 3 |
| Bedrooms Total | 3 |
| Amenities | Clubhouse |
| Appliances | Refrigerator, Dishwasher, Range - Electric, Microwave, Washer & Dryer |
| Architectural Style | Ranch |
| Constructed Date | 2015 |
| Cooling Type | Central Air Conditioning |
| Exterior Finish | Stucco |
| Fire Protection | Controlled Entry |
| Heating Type | Forced Air |
| Roof Material | Asphalt Shingle |
| Roof Style | Unknown |
| Stories Total | 1 |
| Size Interior | 2519 Sqft |
| Type | Duplex |
| Utility Water | Municipal Water |
Parking
| Attached Garage | 2 |
Land
| Acreage | No |
| Landscape Features | Underground Sprinkler |
| Sewer | Municipal Sewage System |
| Size Irregular | 0.11 |
| Size Total | 0.11 Ac|under 1 Acre |
| Size Total Text | 0.11 Ac|under 1 Acre |
| Zoning Type | Unknown |
Rooms
| Level | Type | Length | Width | Dimensions |
|---|---|---|---|---|
| Basement | Other | 11'2'' x 10'7'' | ||
| Basement | Storage | 26'11'' x 20' | ||
| Basement | Storage | 5'6'' x 13'9'' | ||
| Basement | Utility Room | 5'5'' x 5'7'' | ||
| Basement | 4pc Bathroom | 5'1'' x 9'9'' | ||
| Basement | Bedroom | 14'6'' x 13'9'' | ||
| Basement | Recreation Room | 20' x 25'7'' | ||
| Main Level | 4pc Bathroom | Measurements not available | ||
| Main Level | Laundry Room | 7'6'' x 6'1'' | ||
| Main Level | Office | 9'2'' x 11'2'' | ||
| Main Level | Bedroom | 10' x 12'4'' | ||
| Main Level | Other | 5'6'' x 8'7'' | ||
| Main Level | 4pc Ensuite Bath | 8'1'' x 8'5'' | ||
| Main Level | Primary Bedroom | 13' x 13'10'' | ||
| Main Level | Dining Room | 9'4'' x 12' | ||
| Main Level | Kitchen | 13'1'' x 10'8'' | ||
| Main Level | Living Room | 16'6'' x 15'6'' |
https://www.realtor.ca/real-estate/27973522/2114-del-mar-court-west-kelowna-westbank-centre
Interested?
Contact us for more information
