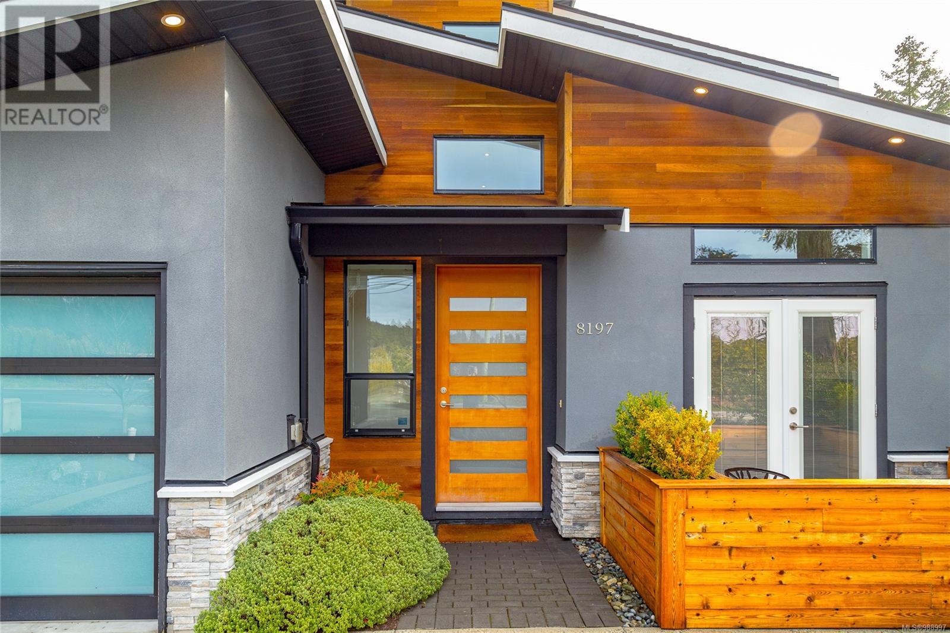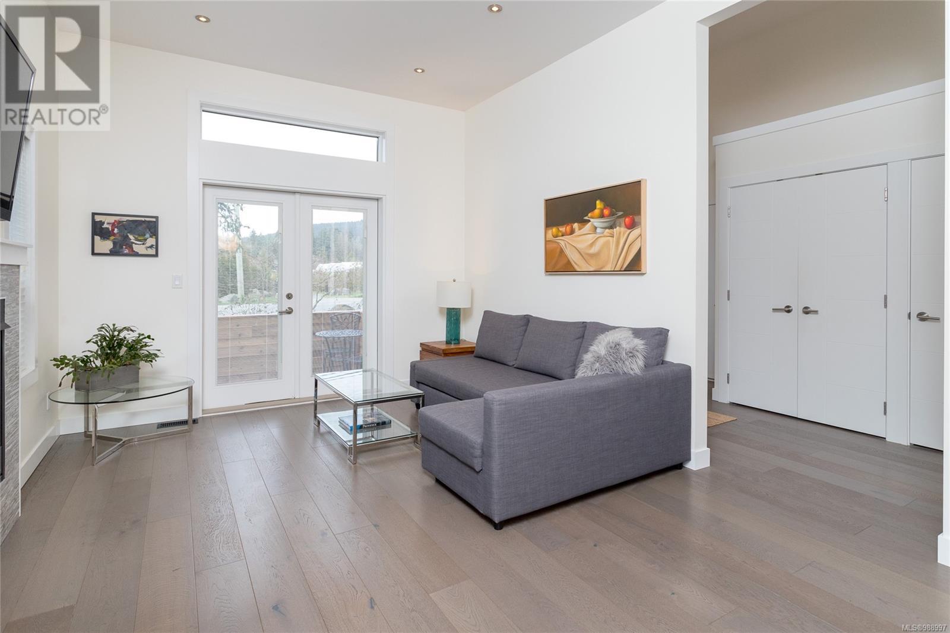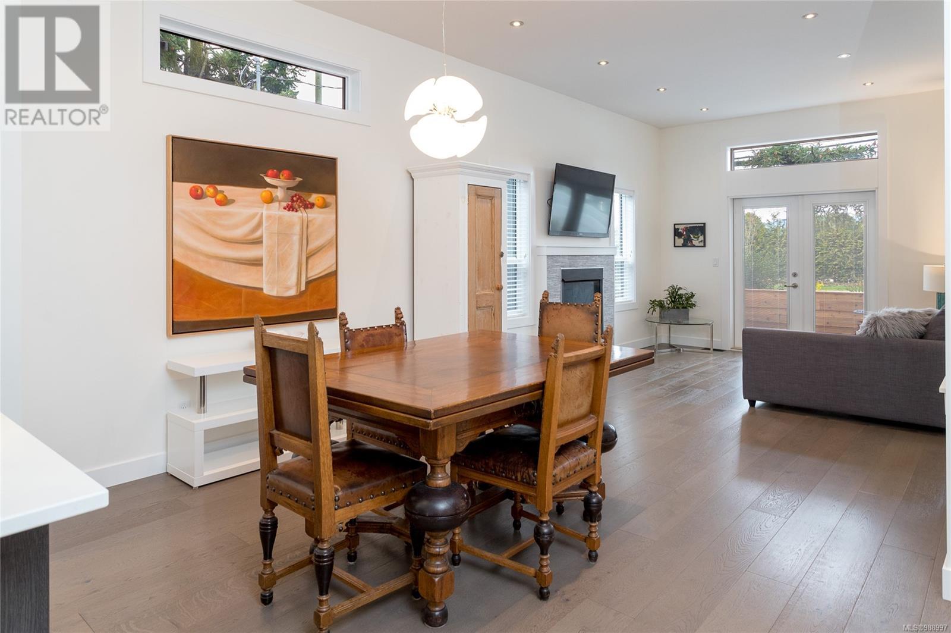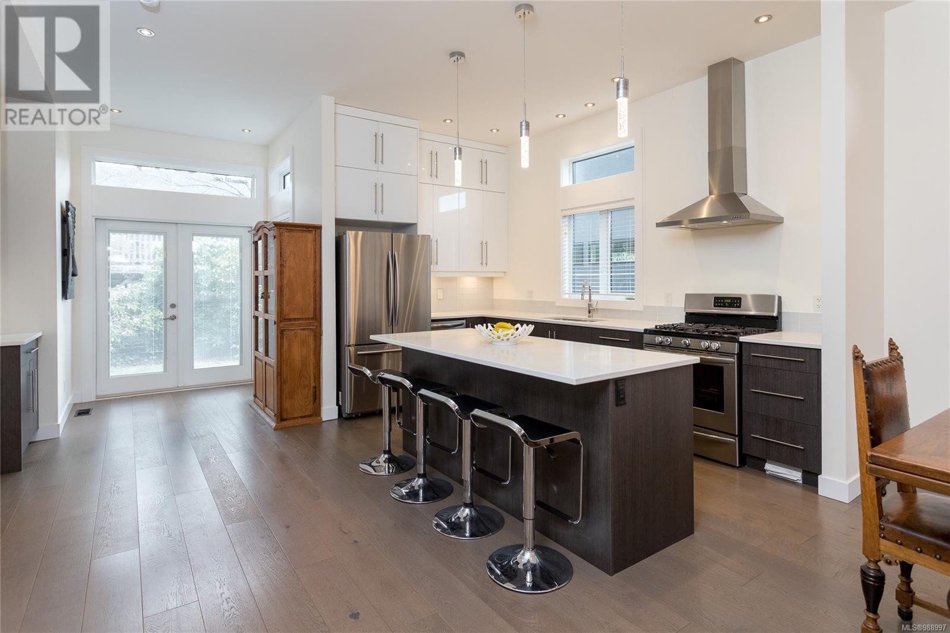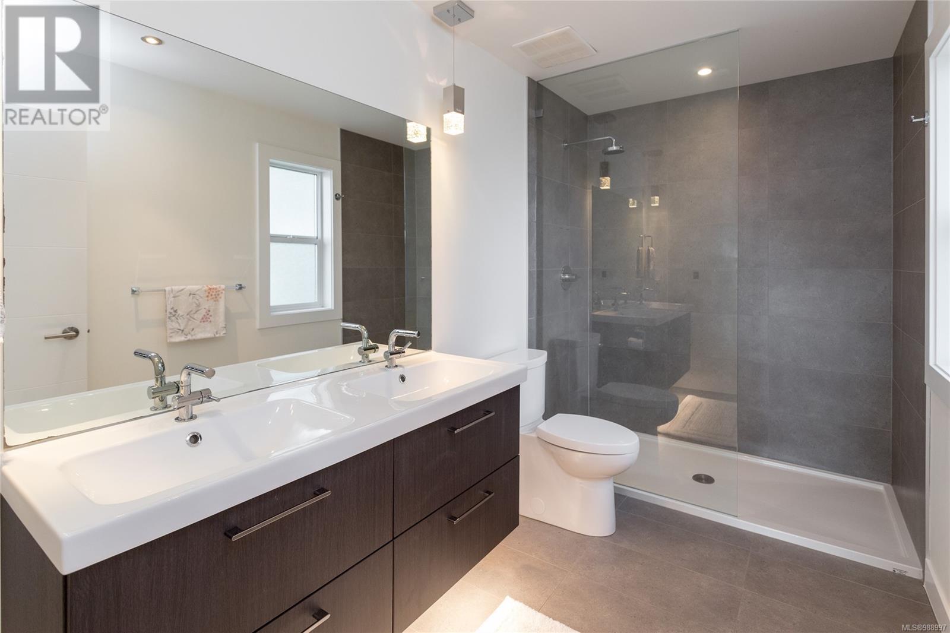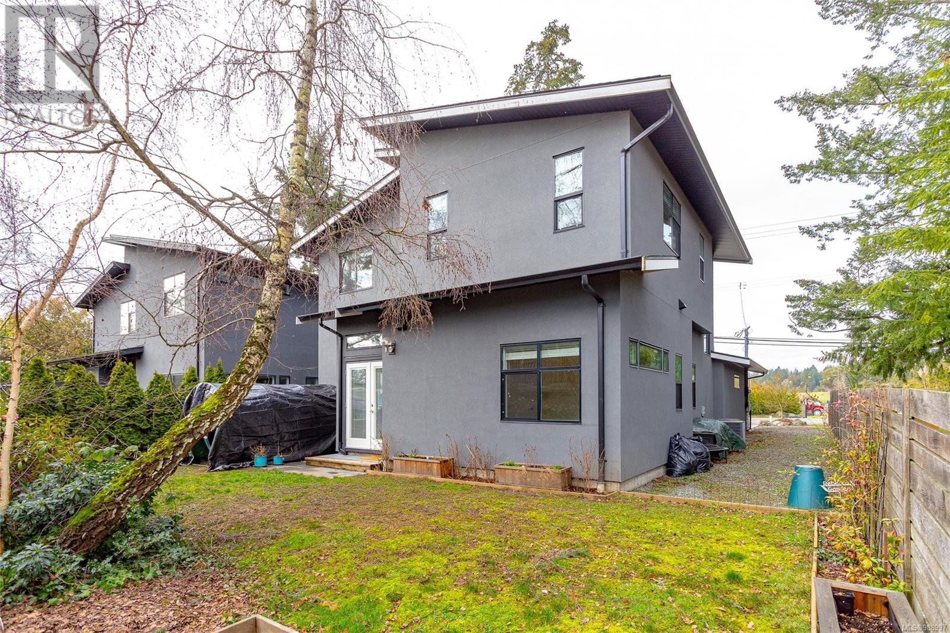4 Bedroom
4 Bathroom
2335 sqft
Westcoast
Fireplace
Air Conditioned
Heat Pump, Heat Recovery Ventilation (Hrv)
$1,299,900
This stunning West Coast contemporary home offers spacious living with 10' ceilings, abundant natural light, and beautiful farmland views. With a thoughtful 4-bdrm, 4-bath floor plan, the main level features a versatile second primary suite; perfect for guests or multi-generational living. The open-concept living area boasts a cozy gas fireplace and French doors leading to an enclosed patio, ideal for entertaining. The chef’s kitchen offers quartz countertops, a large island, stainless steel appliances & a gas range. A den, 2-piece bath, crawl space & single-car garage complete the main floor. Upstairs, find three generous bedrooms, including a spacious primary suite w/a walk-in closet & a 3-piece en suite. Step outside to an easy-care yard, private patio, & scenic views. With a heat pump for A/C, this home is both comfortable & efficient. Located near walking trails, the Roost Farm Bakery, and a short drive to Sidney, this home offers a perfect blend of tranquility and accessibility. (id:24231)
Property Details
|
MLS® Number
|
988997 |
|
Property Type
|
Single Family |
|
Neigbourhood
|
Saanichton |
|
Features
|
Other |
|
Parking Space Total
|
2 |
|
Plan
|
Epp55572 |
|
Structure
|
Patio(s) |
|
View Type
|
Valley View |
Building
|
Bathroom Total
|
4 |
|
Bedrooms Total
|
4 |
|
Architectural Style
|
Westcoast |
|
Constructed Date
|
2017 |
|
Cooling Type
|
Air Conditioned |
|
Fireplace Present
|
Yes |
|
Fireplace Total
|
1 |
|
Heating Fuel
|
Natural Gas |
|
Heating Type
|
Heat Pump, Heat Recovery Ventilation (hrv) |
|
Size Interior
|
2335 Sqft |
|
Total Finished Area
|
2135 Sqft |
|
Type
|
House |
Land
|
Access Type
|
Road Access |
|
Acreage
|
No |
|
Size Irregular
|
4512 |
|
Size Total
|
4512 Sqft |
|
Size Total Text
|
4512 Sqft |
|
Zoning Type
|
Residential |
Rooms
| Level |
Type |
Length |
Width |
Dimensions |
|
Second Level |
Ensuite |
|
|
3-Piece |
|
Second Level |
Laundry Room |
|
|
5' x 6' |
|
Second Level |
Bedroom |
|
|
12' x 10' |
|
Second Level |
Bedroom |
|
|
10' x 12' |
|
Second Level |
Bathroom |
|
|
4-Piece |
|
Second Level |
Primary Bedroom |
|
|
15' x 11' |
|
Main Level |
Patio |
|
|
17' x 10' |
|
Main Level |
Mud Room |
|
|
9' x 7' |
|
Main Level |
Ensuite |
|
|
4-Piece |
|
Main Level |
Den |
|
|
9' x 13' |
|
Main Level |
Bathroom |
|
|
2-Piece |
|
Main Level |
Kitchen |
|
|
14' x 15' |
|
Main Level |
Dining Room |
|
|
15' x 12' |
|
Main Level |
Living Room |
|
|
12' x 16' |
|
Main Level |
Entrance |
|
|
19' x 8' |
|
Additional Accommodation |
Primary Bedroom |
|
|
13' x 10' |
https://www.realtor.ca/real-estate/27977609/8197-east-saanich-rd-central-saanich-saanichton





