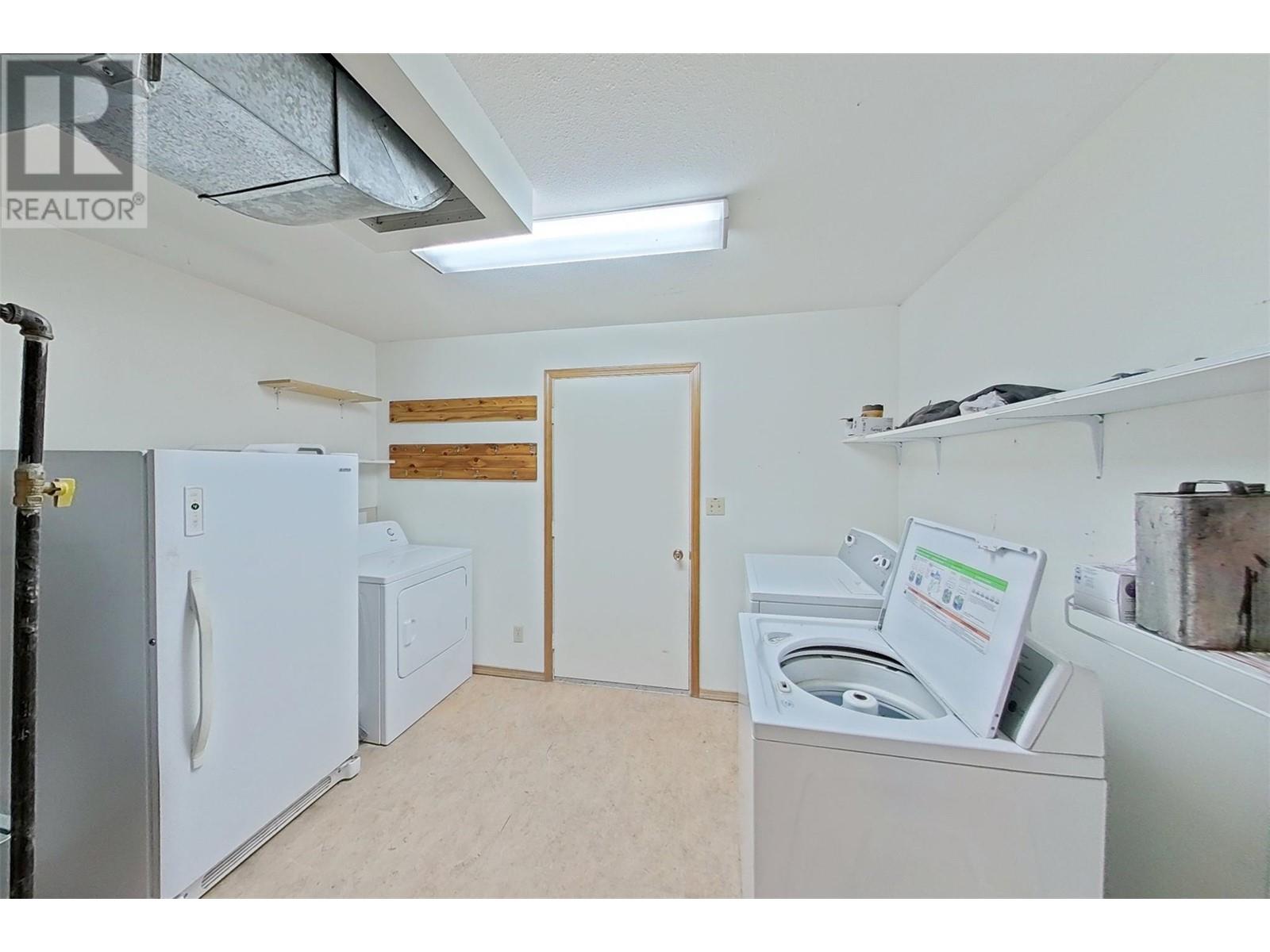4 Bedroom
2 Bathroom
12777 sqft
Forced Air
Acreage
$1,099,900
This fantastic country property boasts the best of both worlds - a beautiful 4-bedroom, 2-bathroom home with a detached double garage PLUS a large shop and paint room. Inside the house, the open-floor layout leads to a large living room, dining room, and kitchen with a new stainless steel refrigerator and stove. Off the kitchen, there’s a private enclosed deck that’s ideal for backyard BBQ and entertaining. A full bathroom and two nice-sized bedrooms are also on this level. Downstairs, you’ll find a walk-out basement with two bedrooms, a full bathroom, laundry area, and rec room. A 200-amp electrical panel has been installed in the house. Outside, the detached double garage is heated and fully-insulated—new LED lighting, a 100 amp electrical panel, and a workbench, plus the garage is air plumbed for compressors. The 2,982 sq.ft shop with 16-ft ceilings is a dream for any tradesman or tradeswoman! Some features include: in-floor heating, energy-efficient boiler system, LED lighting, air plumbing down one side of the shop, electrical panels (200, 125 and 100 amp) and three welding outlets. Two 10-foot doors and a 14-foot door. The attached paint room has in-floor heating, a separate air system, and one 10x10 door. Located just a short 15-minute drive from Cranbrook, this amazing 5.5-acre property is partially fenced with an entrance gate. Security is no concern with two cameras ready for activation. Contact your REALTOR® for a showing today! (id:24231)
Property Details
|
MLS® Number
|
10337118 |
|
Property Type
|
Single Family |
|
Neigbourhood
|
CRANL Cranbrook Periphery |
|
Parking Space Total
|
9 |
Building
|
Bathroom Total
|
2 |
|
Bedrooms Total
|
4 |
|
Appliances
|
Refrigerator, Dishwasher, Dryer, Range - Electric, Microwave, Washer |
|
Constructed Date
|
1980 |
|
Construction Style Attachment
|
Detached |
|
Exterior Finish
|
Brick, Vinyl Siding |
|
Heating Type
|
Forced Air |
|
Roof Material
|
Metal |
|
Roof Style
|
Unknown |
|
Stories Total
|
2 |
|
Size Interior
|
12777 Sqft |
|
Type
|
House |
|
Utility Water
|
Well |
Parking
|
Covered
|
|
|
Detached Garage
|
2 |
Land
|
Acreage
|
Yes |
|
Sewer
|
Septic Tank |
|
Size Irregular
|
5.5 |
|
Size Total
|
5.5 Ac|5 - 10 Acres |
|
Size Total Text
|
5.5 Ac|5 - 10 Acres |
|
Zoning Type
|
See Remarks |
Rooms
| Level |
Type |
Length |
Width |
Dimensions |
|
Basement |
Bedroom |
|
|
10'5'' x 13'1'' |
|
Basement |
Bedroom |
|
|
8'5'' x 10'5'' |
|
Basement |
Recreation Room |
|
|
25'0'' x 24'5'' |
|
Basement |
Storage |
|
|
6'0'' x 7'7'' |
|
Basement |
Full Bathroom |
|
|
Measurements not available |
|
Basement |
Laundry Room |
|
|
11'6'' x 9'8'' |
|
Main Level |
Living Room |
|
|
16'5'' x 14'0'' |
|
Main Level |
Dining Room |
|
|
9'6'' x 11'5'' |
|
Main Level |
Kitchen |
|
|
13'6'' x 11'5'' |
|
Main Level |
Primary Bedroom |
|
|
17'7'' x 10'8'' |
|
Main Level |
Full Bathroom |
|
|
Measurements not available |
|
Main Level |
Bedroom |
|
|
12'0'' x 11'0'' |
https://www.realtor.ca/real-estate/27969031/2154-samuel-cres-cranbrook-cranl-cranbrook-periphery














































