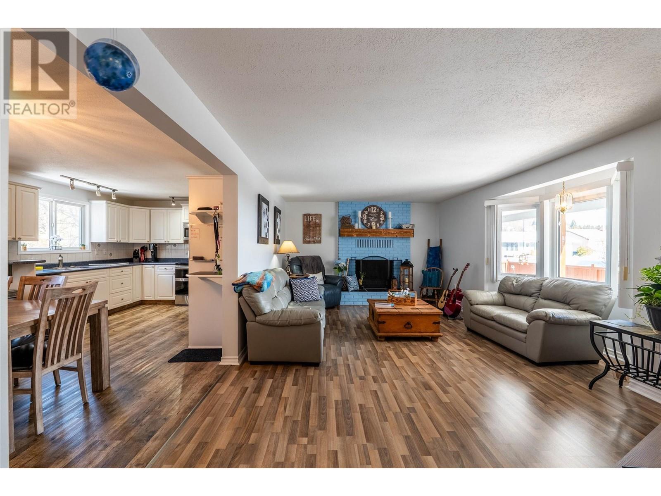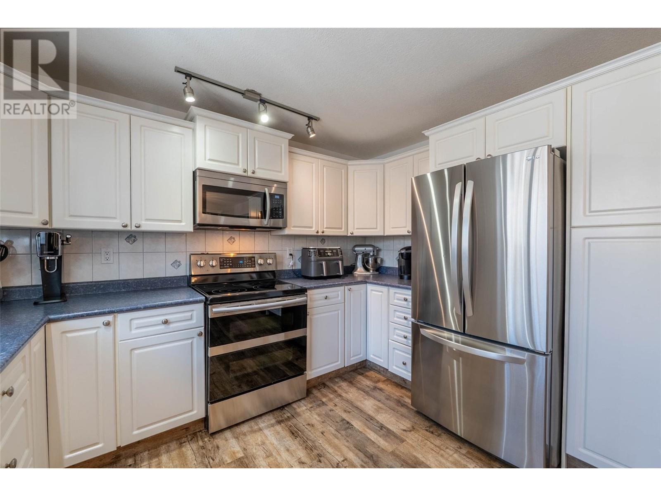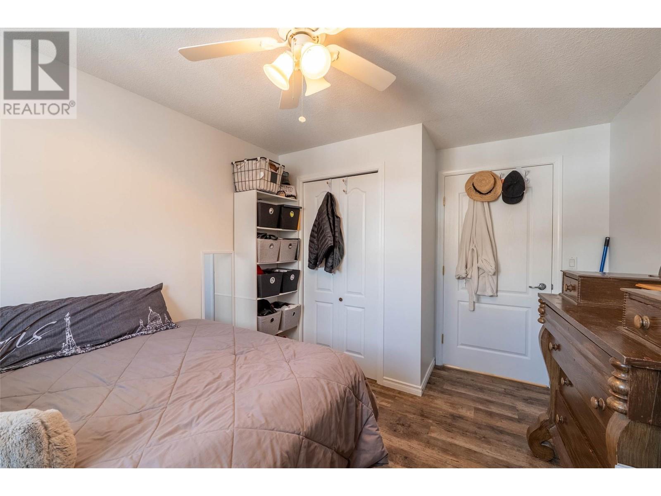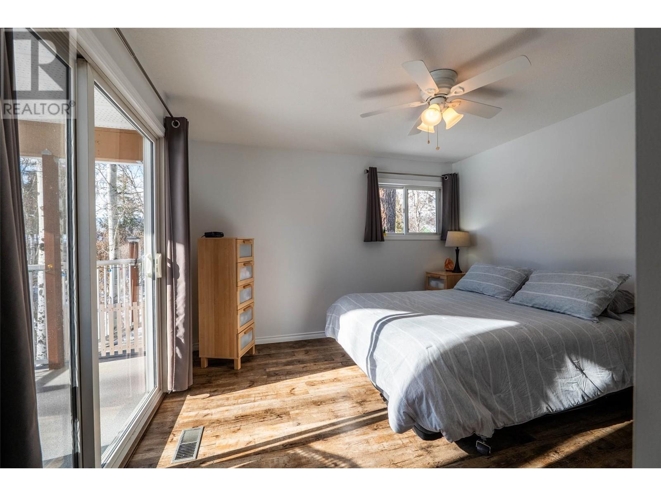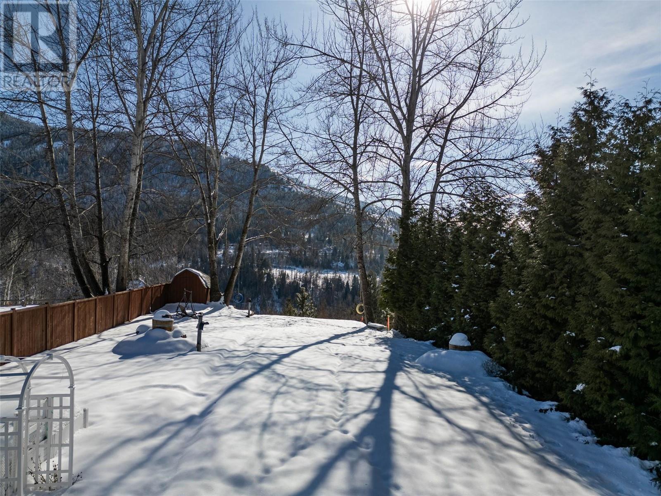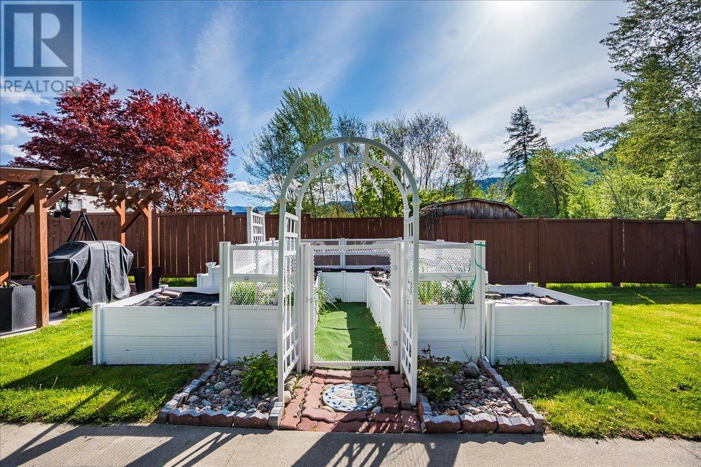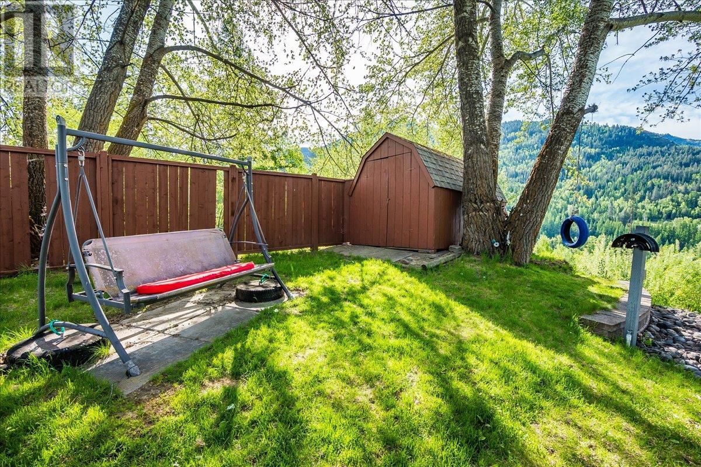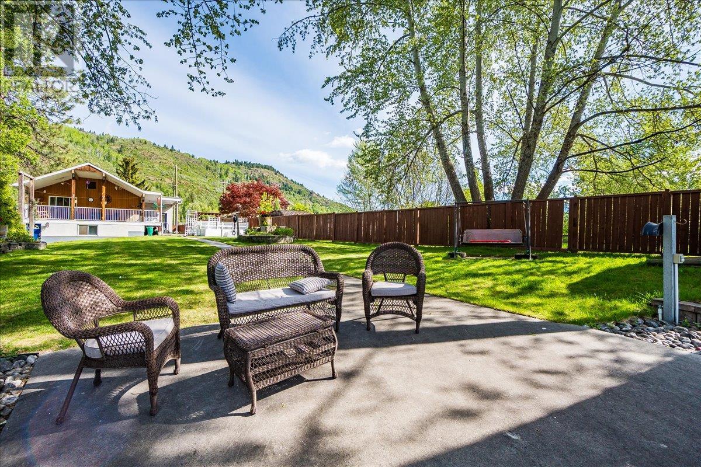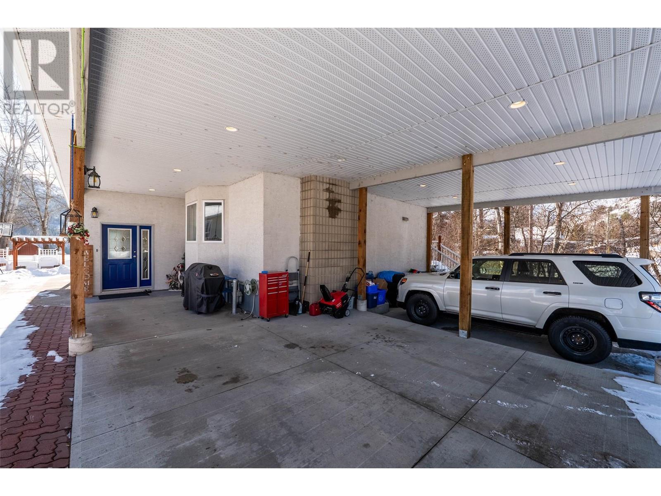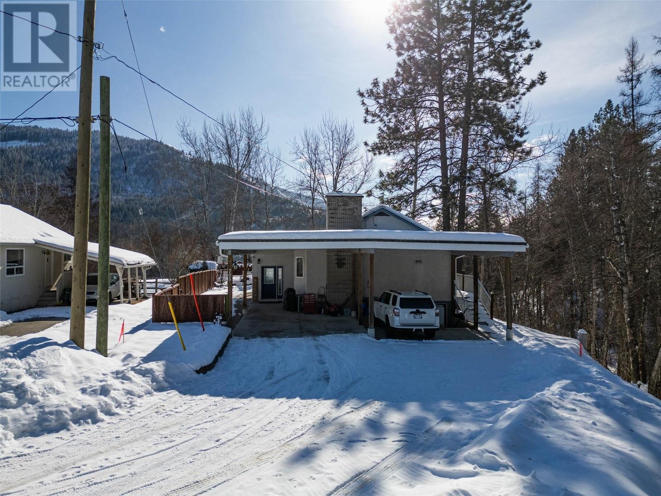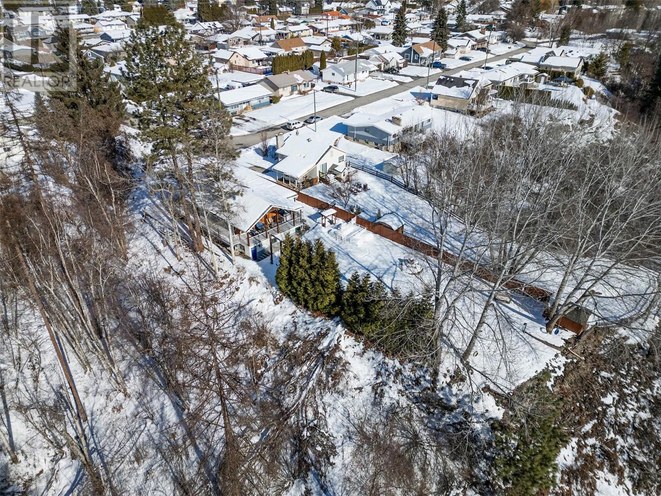3 Bedroom
2 Bathroom
2129 sqft
Ranch
Forced Air, See Remarks
$635,000
Welcome to your dream family home in the heart of Montrose! Tucked away from busy streets, this property offers a rare combination of peace, privacy, and stunning mountain and valley views. The beautifully landscaped backyard is a private retreat, featuring a lush garden and a covered deck—perfect for morning coffee or evening gatherings. Families will love the spacious layout, with natural light filling the main level and a separate basement entrance providing extra flexibility. Just a short walk from the community baseball park, water park, and tennis courts, this home is ideal for families who love outdoor activities. If you're looking for a quiet, family-friendly home with unbeatable outdoor space, this is the one! (id:24231)
Property Details
|
MLS® Number
|
10336413 |
|
Property Type
|
Single Family |
|
Neigbourhood
|
Village of Montrose |
|
Amenities Near By
|
Park |
|
Community Features
|
Family Oriented |
|
Features
|
Private Setting, One Balcony |
|
Parking Space Total
|
5 |
|
View Type
|
Mountain View, Valley View, View (panoramic) |
Building
|
Bathroom Total
|
2 |
|
Bedrooms Total
|
3 |
|
Appliances
|
Refrigerator, Dishwasher, Dryer, Microwave, Oven, Washer |
|
Architectural Style
|
Ranch |
|
Basement Type
|
Full |
|
Constructed Date
|
1960 |
|
Construction Style Attachment
|
Detached |
|
Exterior Finish
|
Stucco, Wood |
|
Flooring Type
|
Laminate, Mixed Flooring, Vinyl |
|
Heating Type
|
Forced Air, See Remarks |
|
Roof Material
|
Asphalt Shingle |
|
Roof Style
|
Unknown |
|
Stories Total
|
2 |
|
Size Interior
|
2129 Sqft |
|
Type
|
House |
|
Utility Water
|
Municipal Water |
Parking
Land
|
Acreage
|
No |
|
Land Amenities
|
Park |
|
Sewer
|
Municipal Sewage System |
|
Size Irregular
|
0.23 |
|
Size Total
|
0.23 Ac|under 1 Acre |
|
Size Total Text
|
0.23 Ac|under 1 Acre |
|
Zoning Type
|
Residential |
Rooms
| Level |
Type |
Length |
Width |
Dimensions |
|
Basement |
Laundry Room |
|
|
11'5'' x 15'8'' |
|
Basement |
Gym |
|
|
19'11'' x 15'3'' |
|
Basement |
Recreation Room |
|
|
15'3'' x 11'9'' |
|
Basement |
Bedroom |
|
|
11'3'' x 17'2'' |
|
Basement |
4pc Bathroom |
|
|
7'9'' x 7'2'' |
|
Main Level |
Bedroom |
|
|
12'8'' x 12' |
|
Main Level |
Primary Bedroom |
|
|
12'8'' x 9'5'' |
|
Main Level |
4pc Bathroom |
|
|
Measurements not available |
|
Main Level |
Living Room |
|
|
13'7'' x 19'3'' |
|
Main Level |
Kitchen |
|
|
11'9'' x 19'3'' |
|
Main Level |
Foyer |
|
|
9'0'' x 11'0'' |
https://www.realtor.ca/real-estate/27963668/705-8th-avenue-montrose-village-of-montrose








