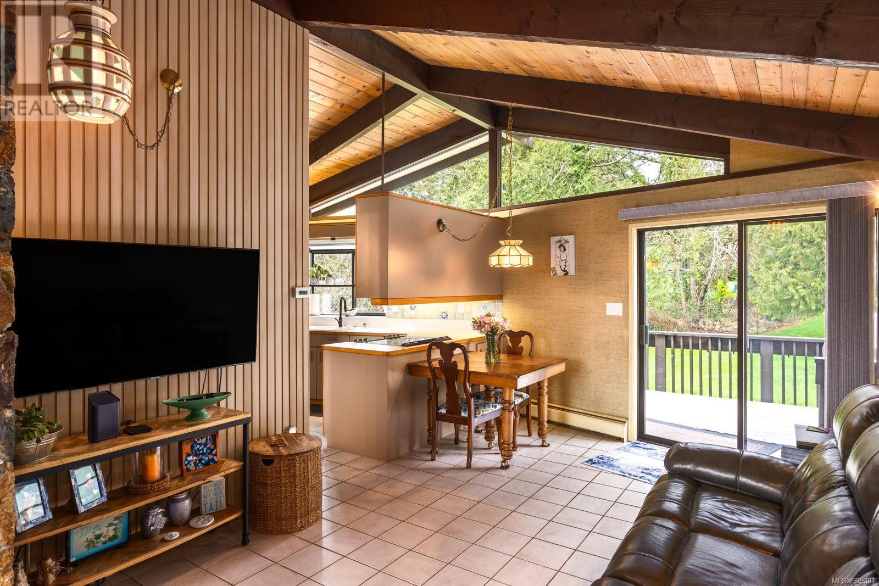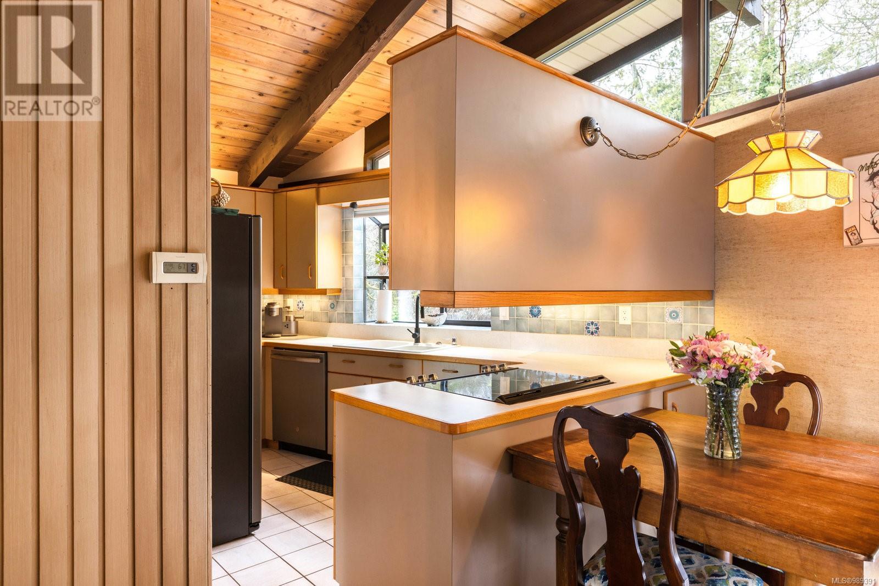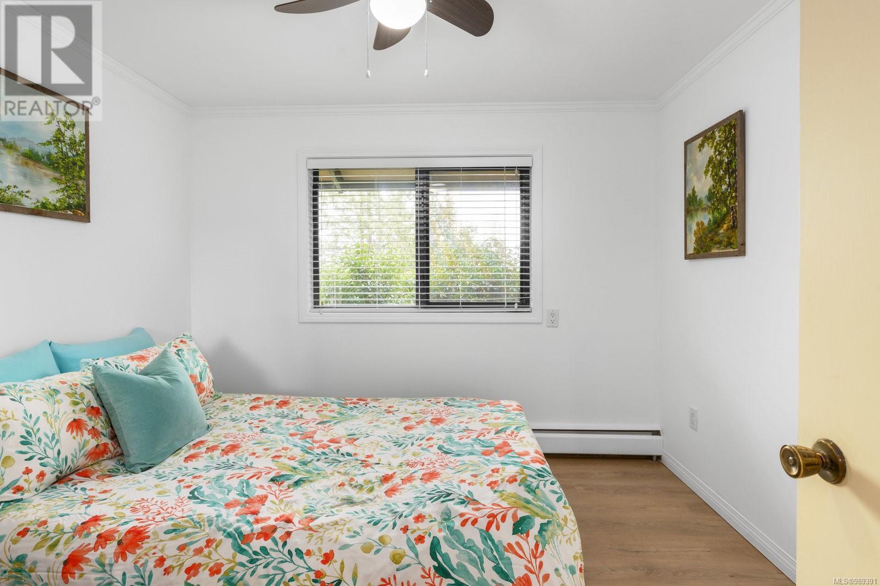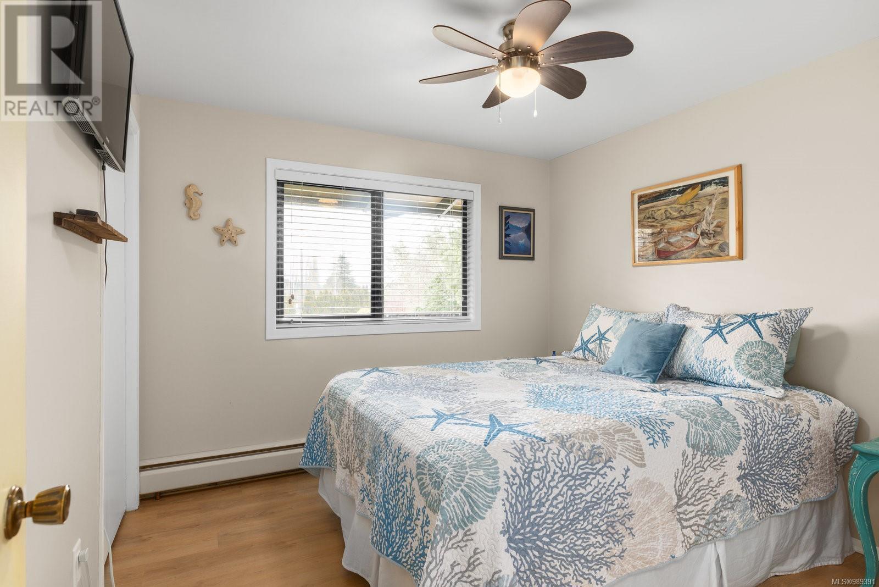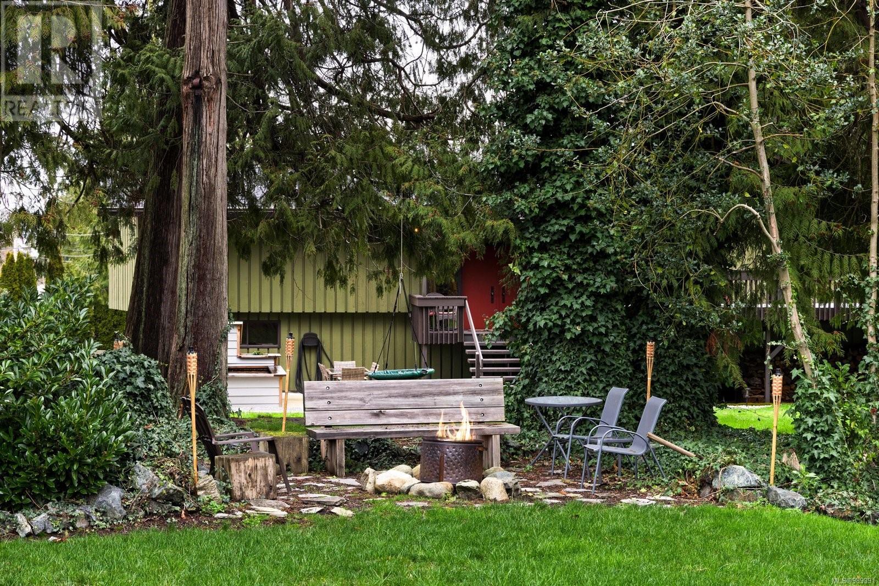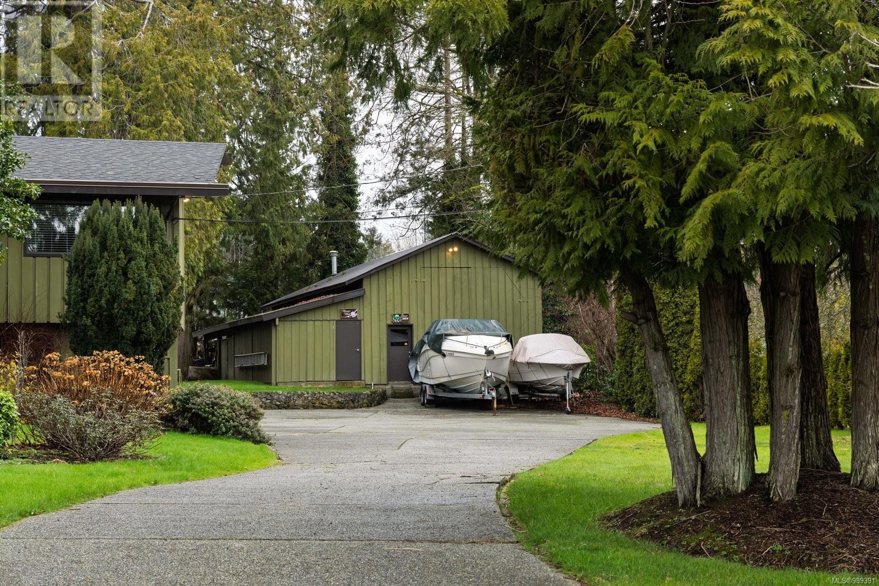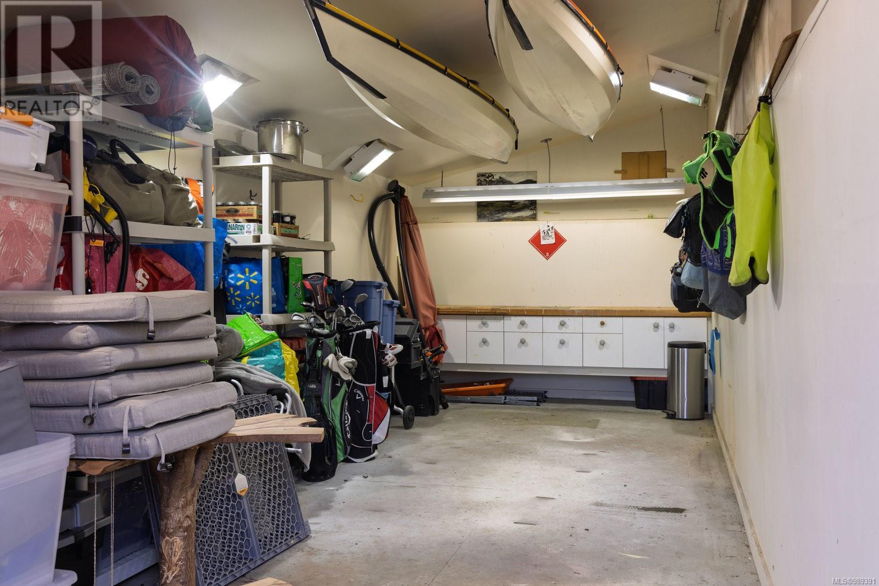4 Bedroom
3 Bathroom
4261 sqft
Contemporary, Westcoast
Fireplace
None
Hot Water
$1,975,000
Nestled in the sought-after community of North Saanich, this exceptional .9-acre gated property offers the perfect blend of privacy, tranquility, and modern convenience. Designed for seamless main-level living, the 4-bedroom, 3-bathroom home boasts soaring vaulted ceilings, expansive windows that flood the space with natural light, and a wraparound deck ideal for outdoor relaxation. The spacious primary suite features a walk in closet, ensuite with heat floors. The lower level includes a fully self-contained 1-bedroom suite, a laundry room, and a single-car garage—perfect for extended family or rental income.A massive detached garage/workshop with over-height ceilings provides endless possibilities. New roof, and municipal sewer and water make this home move-in ready. Minutes from Sidney’s vibrant shops, schools, parks, beaches, marinas, the airport, and BC ferries—enjoy rural serenity with city convenience. Plus, fantastic holding property with future development potential! (id:24231)
Property Details
|
MLS® Number
|
989391 |
|
Property Type
|
Single Family |
|
Neigbourhood
|
Bazan Bay |
|
Features
|
Level Lot, Park Setting, Private Setting, Other, Marine Oriented |
|
Parking Space Total
|
15 |
|
Plan
|
Vip23418 |
|
Structure
|
Workshop, Patio(s) |
Building
|
Bathroom Total
|
3 |
|
Bedrooms Total
|
4 |
|
Architectural Style
|
Contemporary, Westcoast |
|
Constructed Date
|
1971 |
|
Cooling Type
|
None |
|
Fireplace Present
|
Yes |
|
Fireplace Total
|
1 |
|
Heating Fuel
|
Oil, Wood |
|
Heating Type
|
Hot Water |
|
Size Interior
|
4261 Sqft |
|
Total Finished Area
|
2456 Sqft |
|
Type
|
House |
Land
|
Acreage
|
No |
|
Size Irregular
|
0.9 |
|
Size Total
|
0.9 Ac |
|
Size Total Text
|
0.9 Ac |
|
Zoning Type
|
Residential |
Rooms
| Level |
Type |
Length |
Width |
Dimensions |
|
Lower Level |
Patio |
22 ft |
10 ft |
22 ft x 10 ft |
|
Lower Level |
Utility Room |
22 ft |
6 ft |
22 ft x 6 ft |
|
Lower Level |
Laundry Room |
8 ft |
9 ft |
8 ft x 9 ft |
|
Lower Level |
Entrance |
6 ft |
6 ft |
6 ft x 6 ft |
|
Main Level |
Porch |
12 ft |
4 ft |
12 ft x 4 ft |
|
Main Level |
Bathroom |
|
|
4-Piece |
|
Main Level |
Bedroom |
10 ft |
10 ft |
10 ft x 10 ft |
|
Main Level |
Bedroom |
10 ft |
10 ft |
10 ft x 10 ft |
|
Main Level |
Ensuite |
|
|
2-Piece |
|
Main Level |
Primary Bedroom |
14 ft |
13 ft |
14 ft x 13 ft |
|
Main Level |
Living Room |
23 ft |
15 ft |
23 ft x 15 ft |
|
Main Level |
Family Room |
12 ft |
16 ft |
12 ft x 16 ft |
|
Main Level |
Dining Room |
11 ft |
11 ft |
11 ft x 11 ft |
|
Main Level |
Kitchen |
12 ft |
10 ft |
12 ft x 10 ft |
|
Main Level |
Entrance |
6 ft |
4 ft |
6 ft x 4 ft |
|
Additional Accommodation |
Bathroom |
|
|
X |
|
Additional Accommodation |
Bedroom |
21 ft |
11 ft |
21 ft x 11 ft |
|
Additional Accommodation |
Living Room |
18 ft |
12 ft |
18 ft x 12 ft |
|
Additional Accommodation |
Kitchen |
6 ft |
12 ft |
6 ft x 12 ft |
https://www.realtor.ca/real-estate/27963105/9218-canora-rd-north-saanich-bazan-bay






