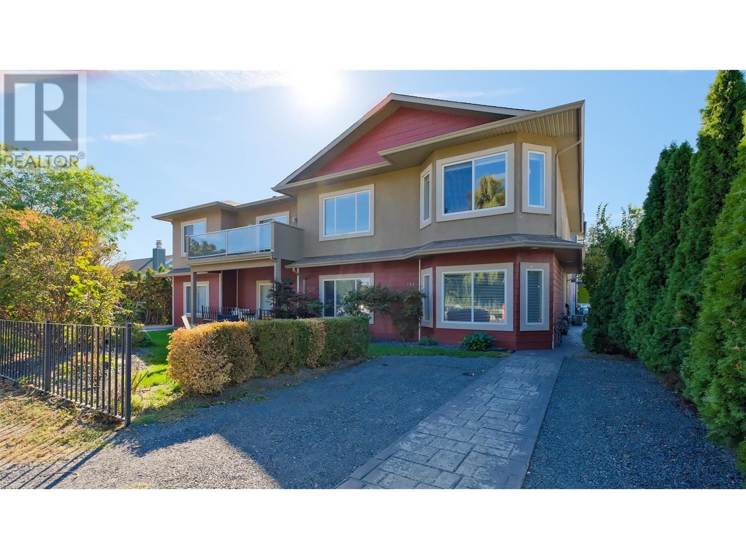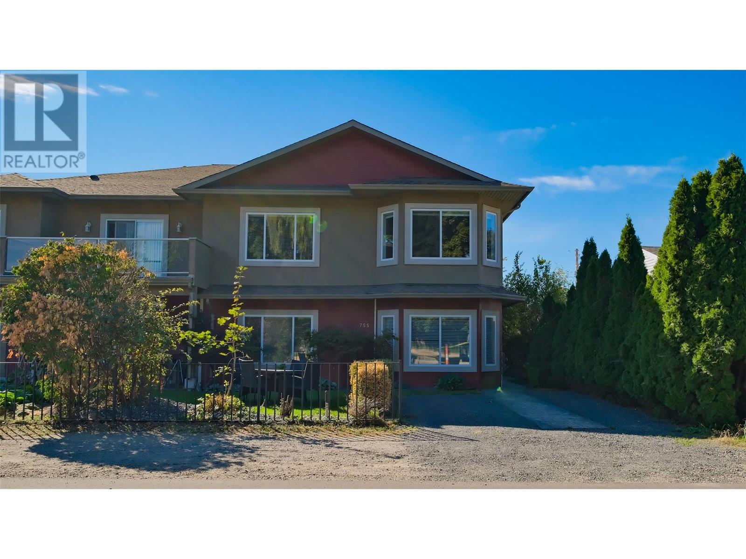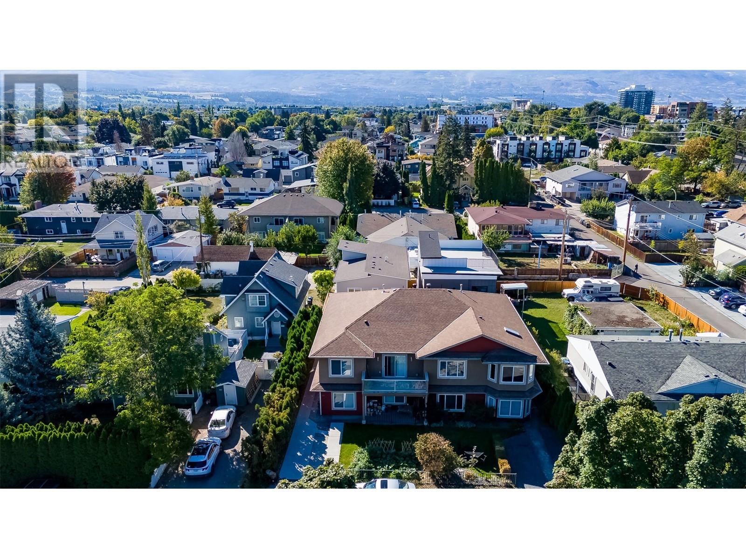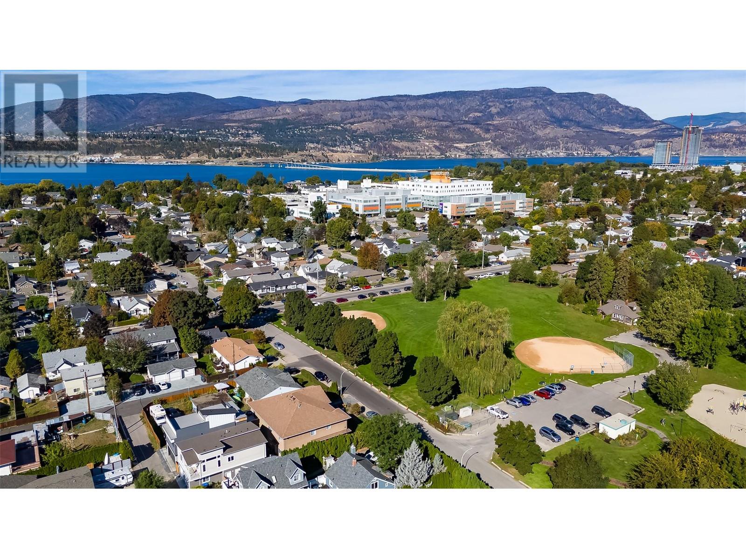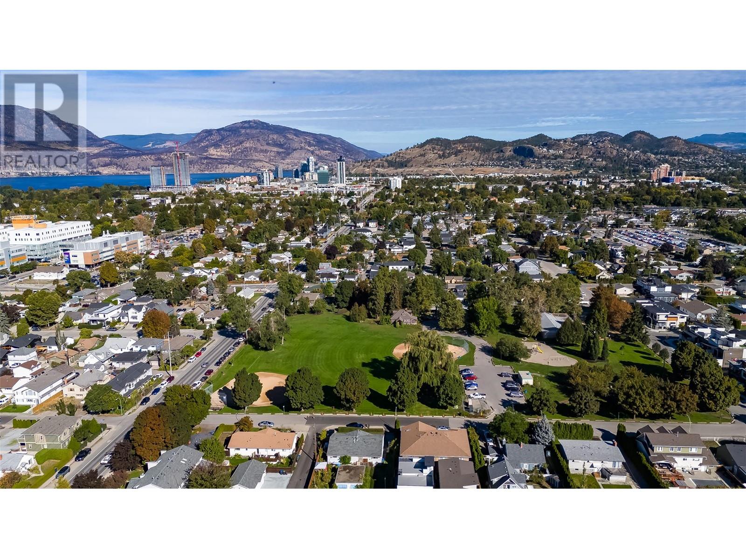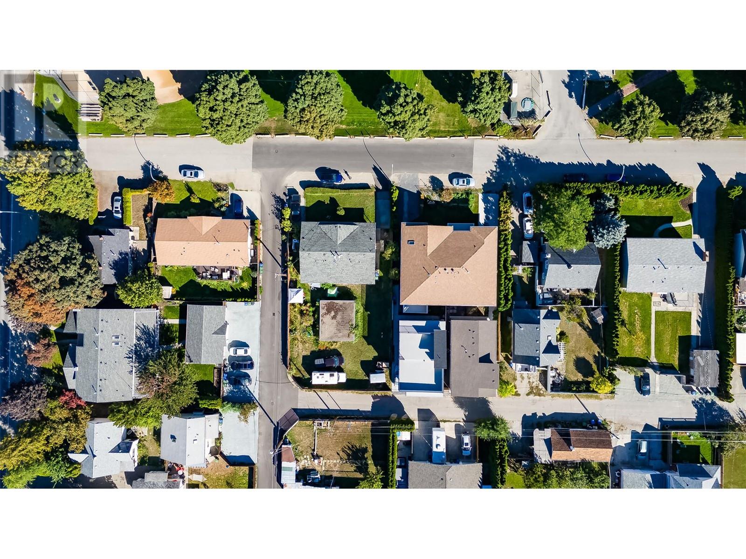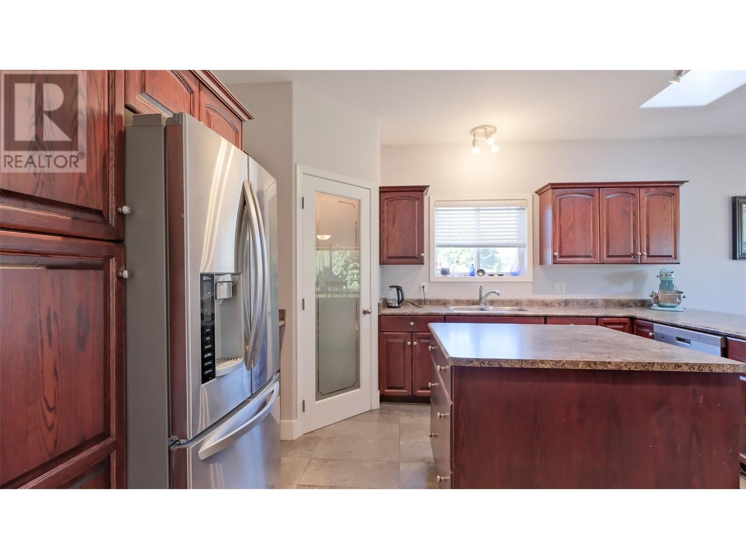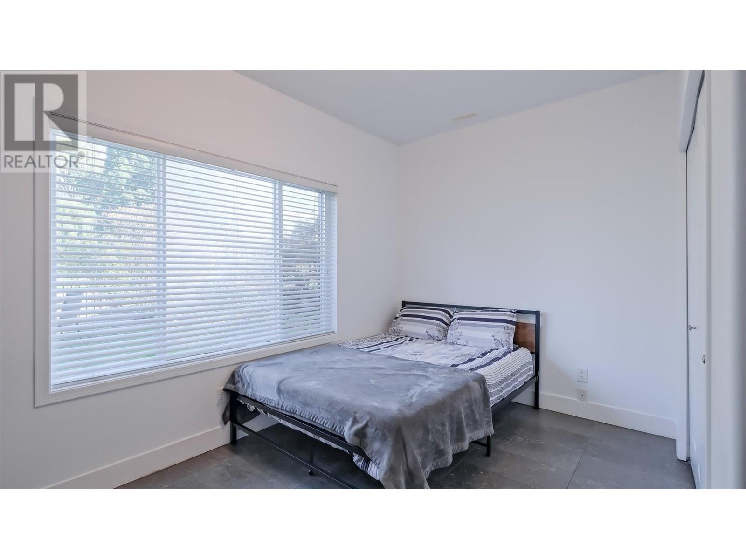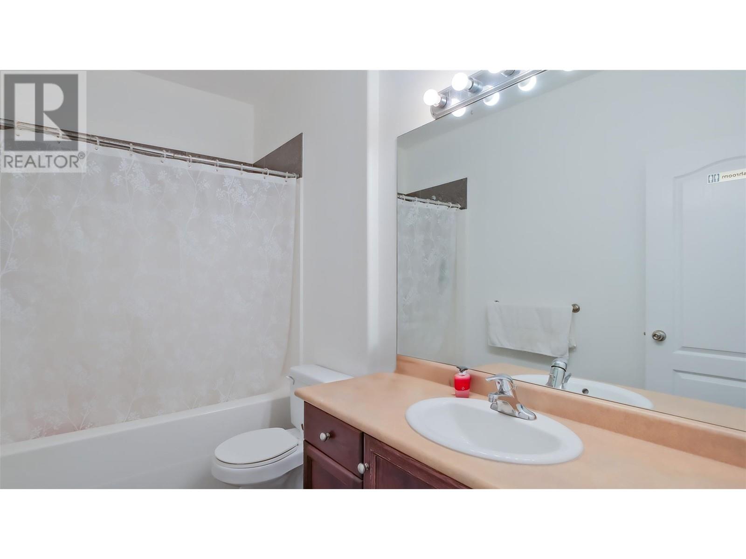4 Bedroom
4 Bathroom
2776 sqft
Central Air Conditioning
Baseboard Heaters, Forced Air, See Remarks
Other
Underground Sprinkler
$1,058,000
Perfect South Kelowna location with sweeping views of Cameron Park! Very close to all amenities including the Hospital, College, Schools, and 3 Daycares! Nicely manicured yard with stamped concrete walks, double parking out front with an extra parking pad out back. The 2776 sq/ft home has a spacious feel with 9' ceilings on both levels and two large living rooms. Kitchen features a good sized island with SS appliances, walk-in pantry and skylight allowing lots of natural light. Plenty of space for the whole family including a fully separated summer kitchen with its own entry. Each of the 4 bedrooms has a designated full bathroom. The principal bedroom includes a private sundeck, a large walk in closet and separate shower and soaker tub for those cold nights. Hardwood floors and ceramic tile throughout. Central A/C + New H/W Tank 2022, Stove, Microwave, Washer and Dryer 2024. You can not beat this location! (id:24231)
Property Details
|
MLS® Number
|
10336321 |
|
Property Type
|
Single Family |
|
Neigbourhood
|
Kelowna South |
|
Community Features
|
Pets Allowed |
|
Features
|
Central Island, One Balcony |
|
Parking Space Total
|
3 |
|
View Type
|
View (panoramic) |
|
Water Front Type
|
Other |
Building
|
Bathroom Total
|
4 |
|
Bedrooms Total
|
4 |
|
Appliances
|
Refrigerator, Dishwasher, Dryer, Range - Electric, Microwave, Washer, Washer/dryer Stack-up |
|
Constructed Date
|
2004 |
|
Cooling Type
|
Central Air Conditioning |
|
Exterior Finish
|
Stucco, Composite Siding |
|
Fire Protection
|
Security System, Smoke Detector Only |
|
Flooring Type
|
Hardwood, Laminate, Tile |
|
Heating Fuel
|
Electric |
|
Heating Type
|
Baseboard Heaters, Forced Air, See Remarks |
|
Roof Material
|
Asphalt Shingle |
|
Roof Style
|
Unknown |
|
Stories Total
|
2 |
|
Size Interior
|
2776 Sqft |
|
Type
|
Duplex |
|
Utility Water
|
Municipal Water |
Parking
Land
|
Acreage
|
No |
|
Fence Type
|
Fence |
|
Landscape Features
|
Underground Sprinkler |
|
Sewer
|
Municipal Sewage System |
|
Size Frontage
|
37 Ft |
|
Size Irregular
|
0.12 |
|
Size Total
|
0.12 Ac|under 1 Acre |
|
Size Total Text
|
0.12 Ac|under 1 Acre |
|
Zoning Type
|
Unknown |
Rooms
| Level |
Type |
Length |
Width |
Dimensions |
|
Second Level |
4pc Ensuite Bath |
|
|
12'8'' x 8'0'' |
|
Second Level |
Primary Bedroom |
|
|
18'0'' x 11'0'' |
|
Second Level |
Dining Room |
|
|
10'0'' x 11'0'' |
|
Second Level |
Bedroom |
|
|
10'0'' x 11'0'' |
|
Second Level |
3pc Bathroom |
|
|
12'6'' x 5'0'' |
|
Second Level |
Kitchen |
|
|
11'0'' x 14'0'' |
|
Second Level |
Living Room |
|
|
14'0'' x 17'3'' |
|
Main Level |
3pc Bathroom |
|
|
8'6'' x 7'6'' |
|
Main Level |
Bedroom |
|
|
13'7'' x 8'6'' |
|
Main Level |
Family Room |
|
|
17'9'' x 14'0'' |
|
Main Level |
Great Room |
|
|
14'0'' x 13'11'' |
|
Main Level |
Laundry Room |
|
|
12'0'' x 5'6'' |
|
Main Level |
3pc Bathroom |
|
|
10'0'' x 5'0'' |
|
Main Level |
Bedroom |
|
|
13'8'' x 9'10'' |
|
Main Level |
Kitchen |
|
|
10'5'' x 7'6'' |
https://www.realtor.ca/real-estate/27964989/755-birch-avenue-kelowna-kelowna-south
