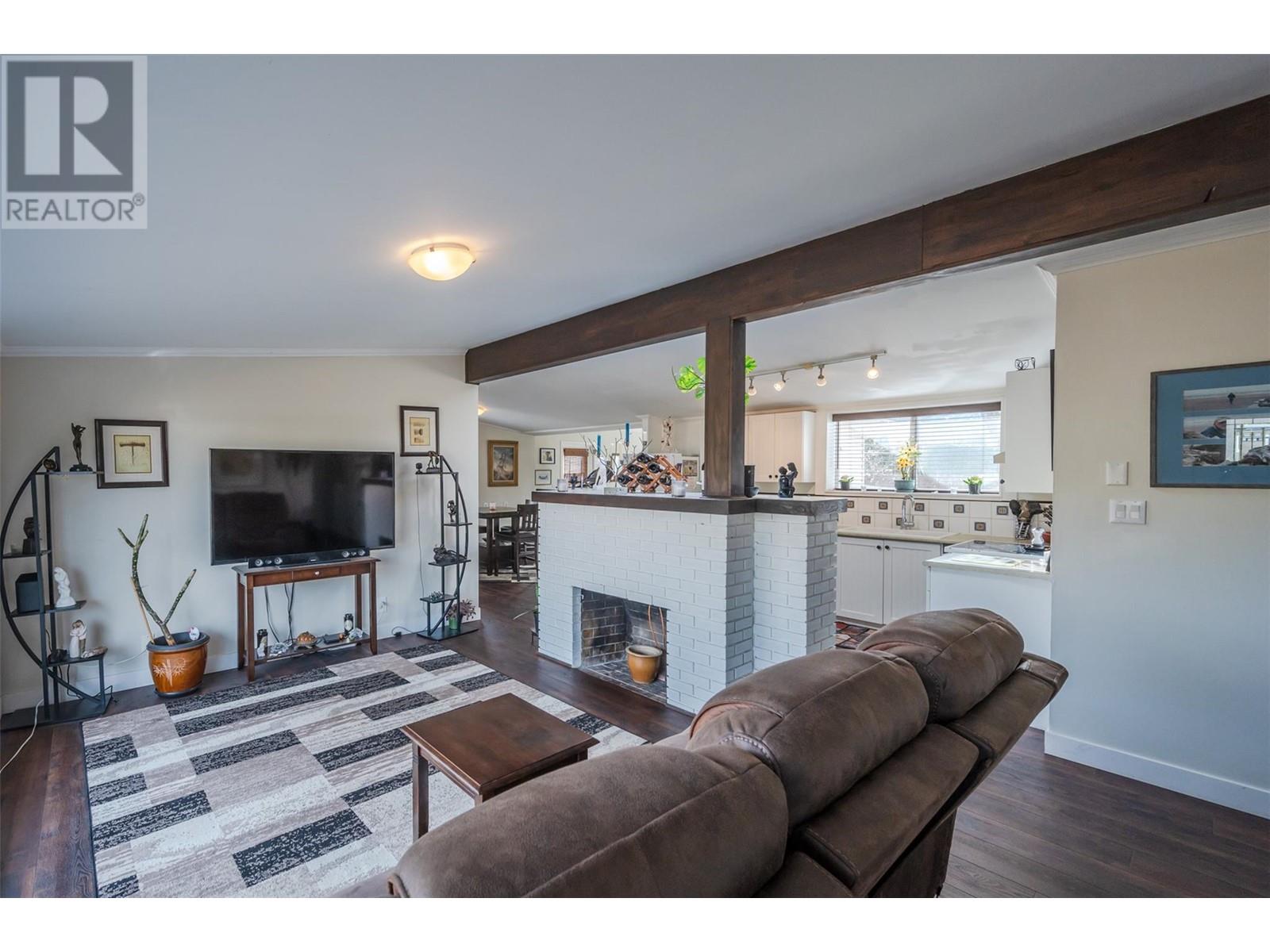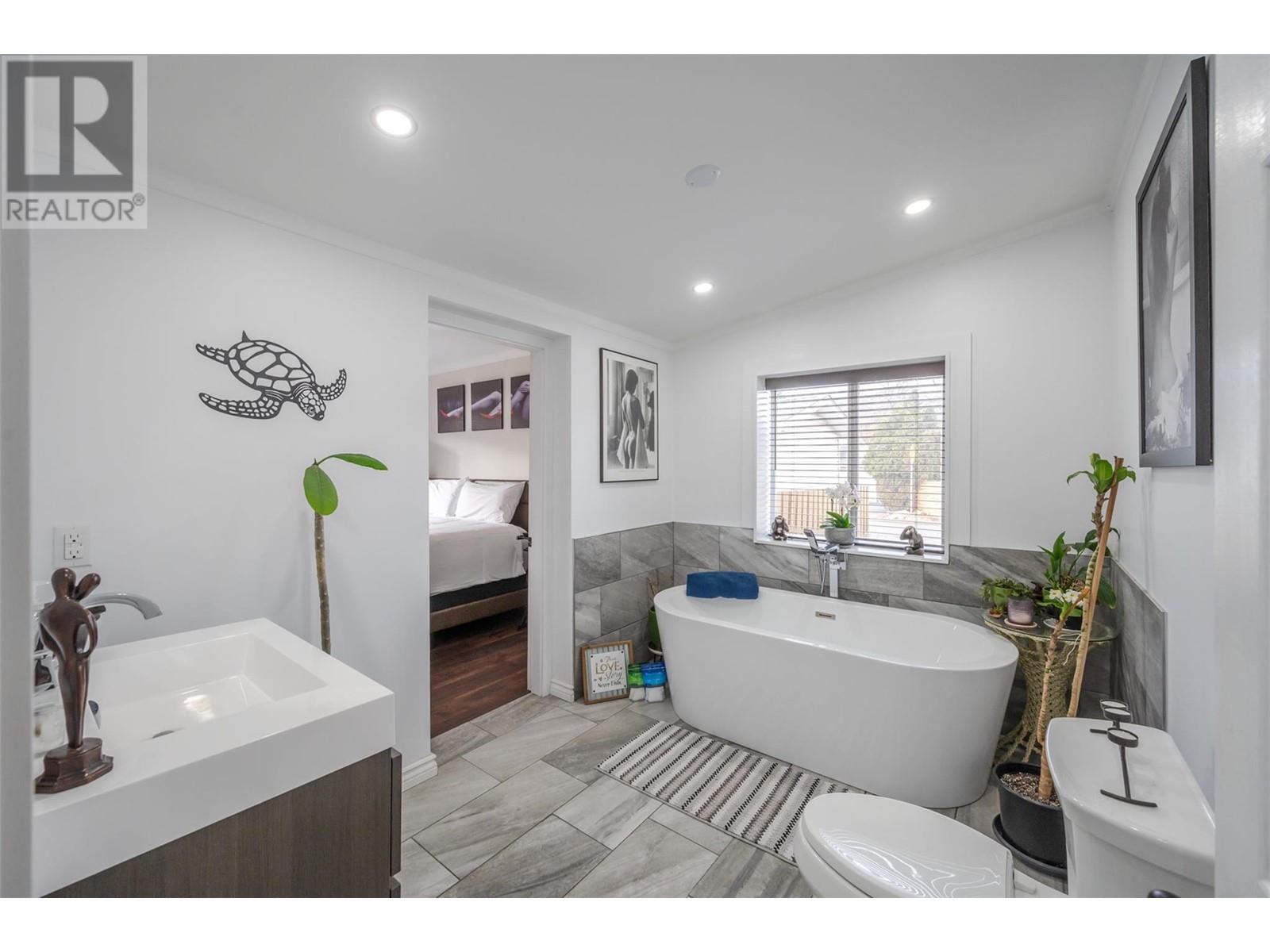156 Mcculloch Drive Penticton, British Columbia V2A 3P7
3 Bedroom
3 Bathroom
1473 sqft
Ranch
Fireplace
Heat Pump
$770,000
Consider this 3 bedroom 3 bathroom rancher home with the brand new roof. Updates include flooring, heat pump, heated tiles in the bathroom, just to mention a few. Extra storage in the crawl space. The design is configered to have a separate BNB with it's own entrance. The lot is definitely large enough to park your RV. You can also plant your veggies and fruit and still have room to relax on your private patio. Soak away your day in the hot tub. How nice is that?!! (id:24231)
Property Details
| MLS® Number | 10337068 |
| Property Type | Single Family |
| Neigbourhood | Main South |
| Parking Space Total | 2 |
Building
| Bathroom Total | 3 |
| Bedrooms Total | 3 |
| Appliances | Refrigerator, Dryer, Oven - Electric, Range - Electric, Washer |
| Architectural Style | Ranch |
| Constructed Date | 1968 |
| Construction Style Attachment | Detached |
| Exterior Finish | Vinyl Siding |
| Fireplace Present | Yes |
| Fireplace Type | Marble Fac |
| Flooring Type | Mixed Flooring, Vinyl |
| Heating Type | Heat Pump |
| Roof Material | Tar & Gravel |
| Roof Style | Unknown |
| Stories Total | 1 |
| Size Interior | 1473 Sqft |
| Type | House |
| Utility Water | Municipal Water |
Land
| Acreage | No |
| Sewer | Municipal Sewage System |
| Size Irregular | 0.21 |
| Size Total | 0.21 Ac|under 1 Acre |
| Size Total Text | 0.21 Ac|under 1 Acre |
| Zoning Type | Residential |
Rooms
| Level | Type | Length | Width | Dimensions |
|---|---|---|---|---|
| Main Level | 3pc Bathroom | 6'8'' x 5'7'' | ||
| Main Level | 3pc Bathroom | 9'11'' x 7'7'' | ||
| Main Level | 3pc Bathroom | 7'7'' x 7'1'' | ||
| Main Level | Bedroom | 11' x 10'3'' | ||
| Main Level | Bedroom | 11' x 11' | ||
| Main Level | Primary Bedroom | 13'8'' x 12'11'' | ||
| Main Level | Family Room | 13'3'' x 12'11'' | ||
| Main Level | Kitchen | 14'4'' x 10'10'' | ||
| Main Level | Dining Room | 12'1'' x 10'1'' | ||
| Main Level | Living Room | 18'1'' x 11'6'' |
https://www.realtor.ca/real-estate/27966654/156-mcculloch-drive-penticton-main-south
Interested?
Contact us for more information


























