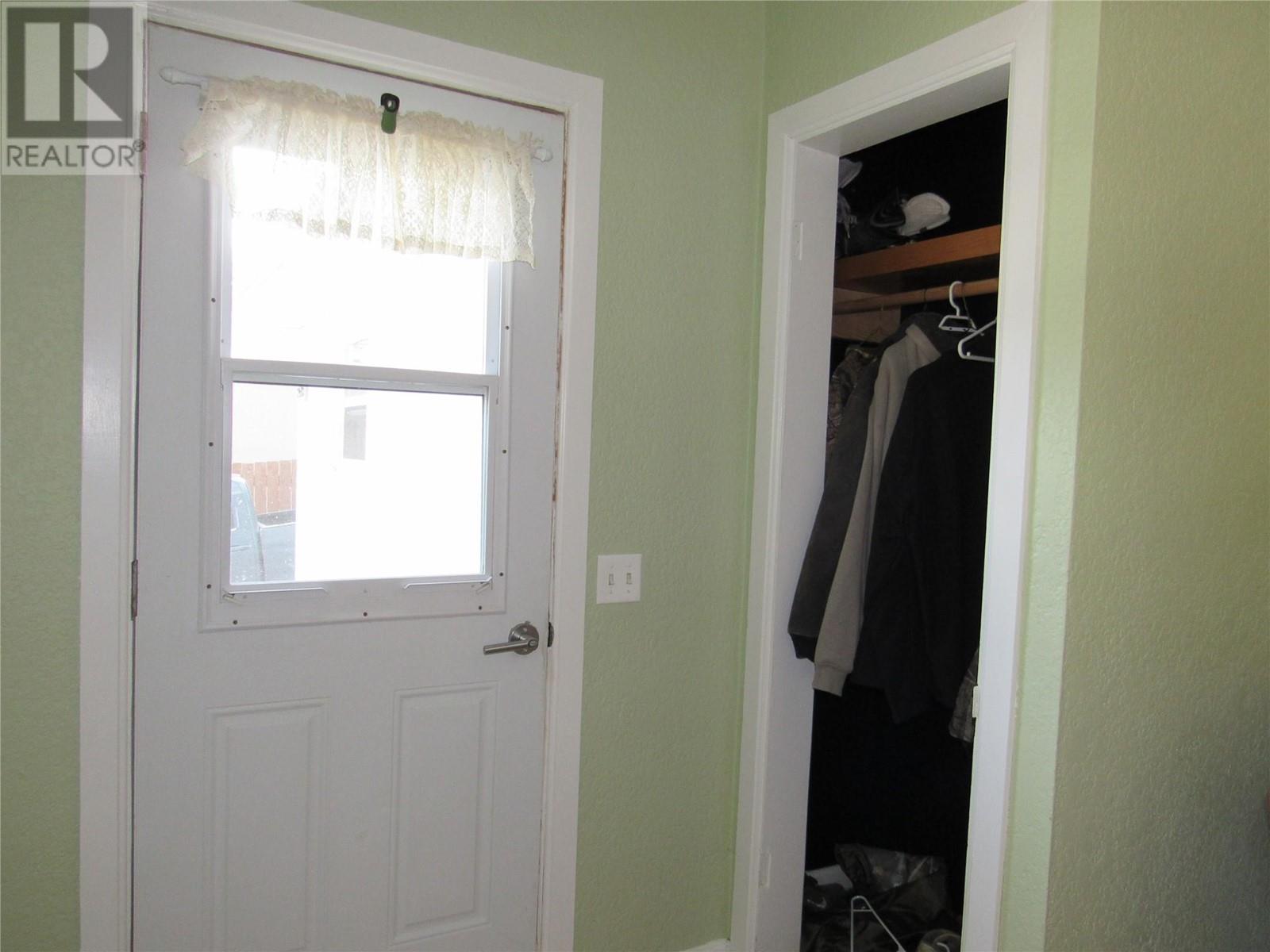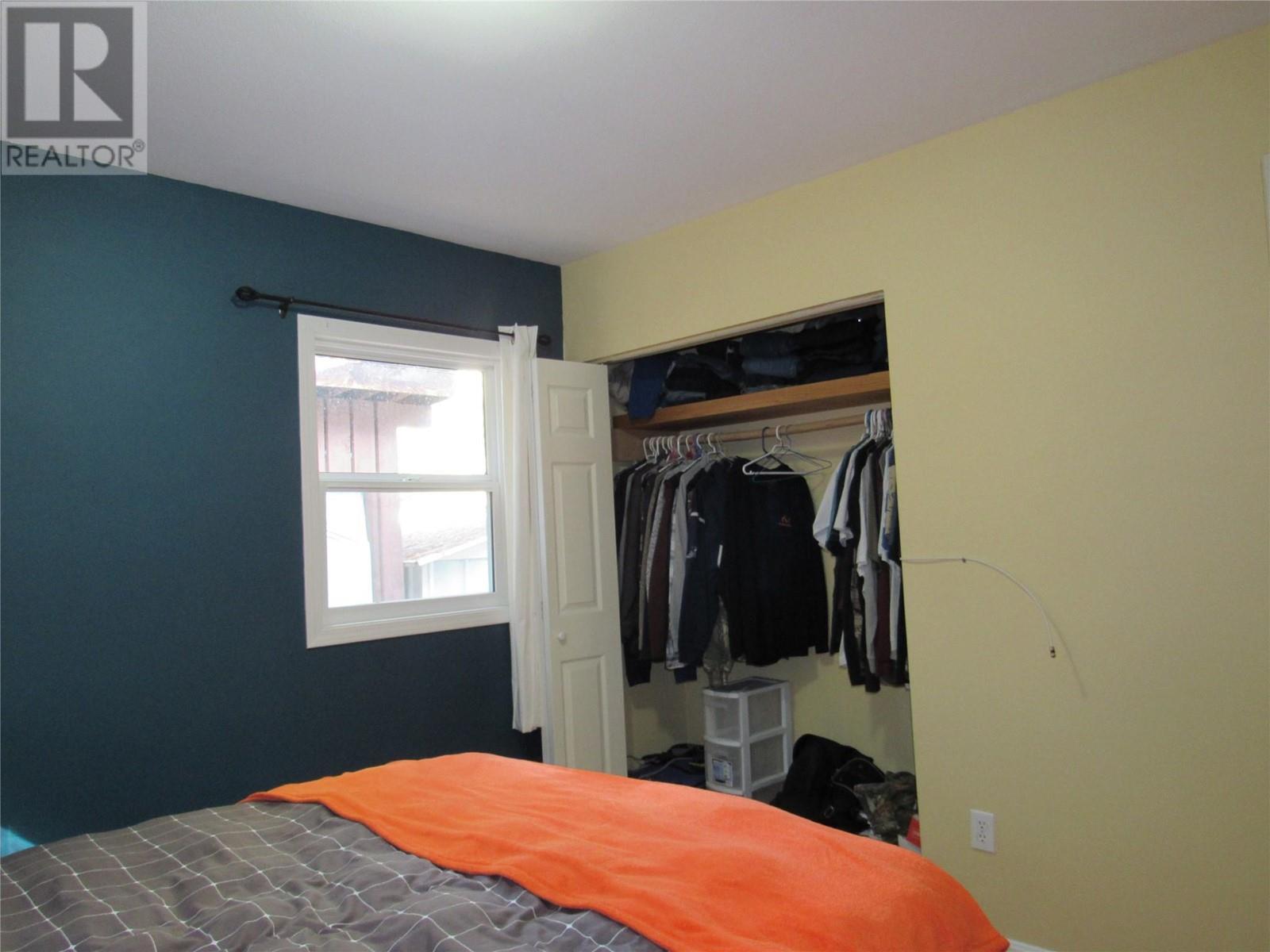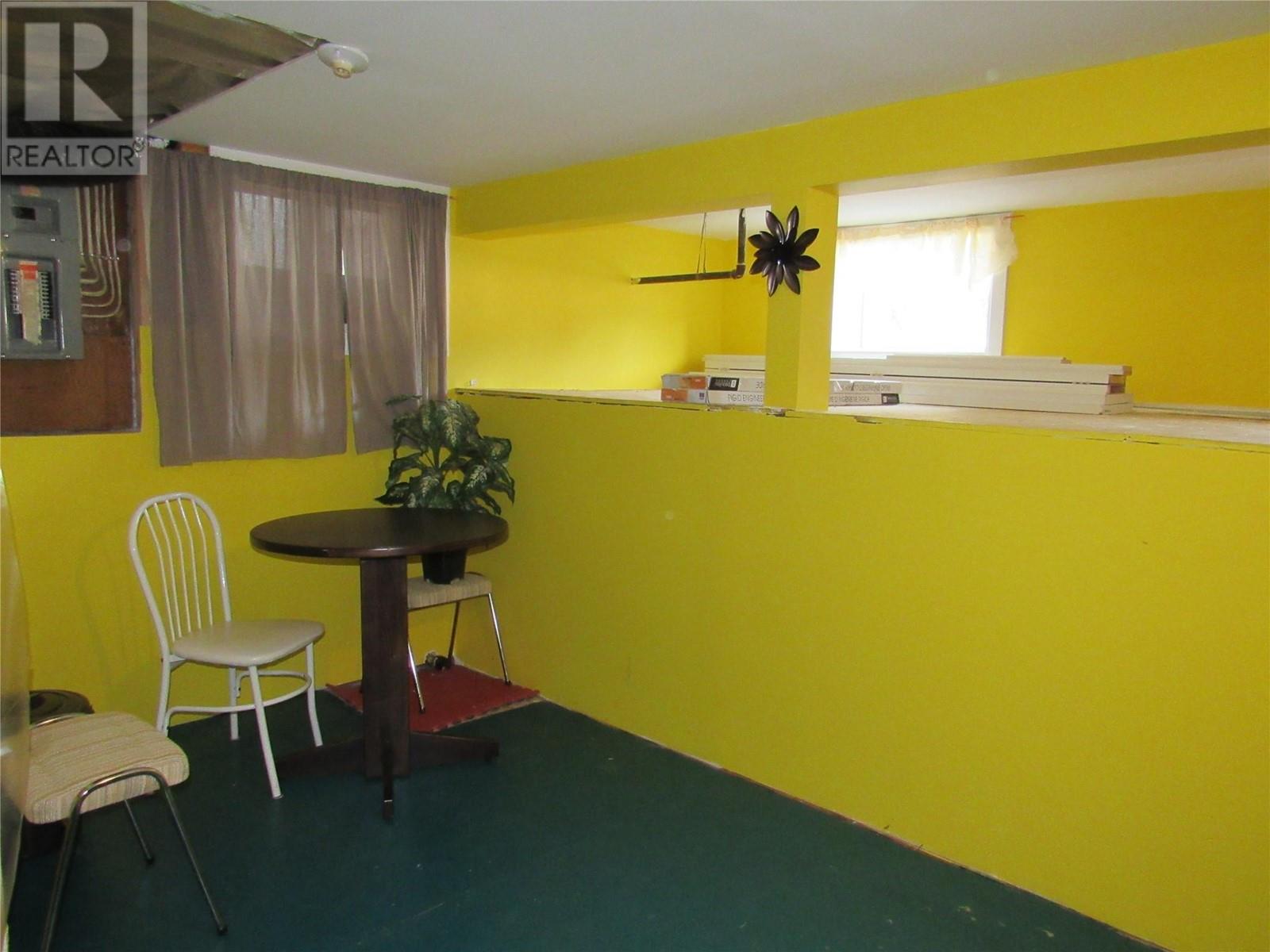2 Bedroom
1 Bathroom
1361 sqft
Forced Air
Acreage
$460,000
GREAT HOME FOR FIRST TIMERS OR RETIREES ALIKE. Check out this very nice character home that has a nice layout and lots of parking. The cheerful eat-in kitchen offers plenty of prep space, ceramic tile flooring, white cabinetry, great lighting and a window with view of the fully fenced front yard. The living room has a stone clad fireplace and a large picture window. You will love the maple floors and nicely reno'd main bath. Two good size bedrooms and a laundry room finish out the main floor. Downstairs you'll find a large family room that could be a third bedroom and plenty of storage. The nicely treed lot is over an acre and has development potential. The backyard patio is a perfect place to chill out on a hot summer day. This is a nice package in a great Kinnaird Bench neighborhood. Come check it out! (id:24231)
Property Details
|
MLS® Number
|
10336258 |
|
Property Type
|
Single Family |
|
Neigbourhood
|
South Castlegar |
|
Amenities Near By
|
Golf Nearby, Public Transit, Airport, Park, Recreation, Shopping |
|
Community Features
|
Family Oriented |
|
Parking Space Total
|
3 |
Building
|
Bathroom Total
|
1 |
|
Bedrooms Total
|
2 |
|
Appliances
|
Refrigerator, Dryer, Oven - Electric, Washer |
|
Constructed Date
|
1954 |
|
Construction Style Attachment
|
Detached |
|
Exterior Finish
|
Stucco |
|
Flooring Type
|
Wood, Tile, Vinyl |
|
Heating Type
|
Forced Air |
|
Roof Material
|
Asphalt Shingle |
|
Roof Style
|
Unknown |
|
Stories Total
|
1 |
|
Size Interior
|
1361 Sqft |
|
Type
|
House |
|
Utility Water
|
Municipal Water |
Parking
|
See Remarks
|
|
|
Detached Garage
|
1 |
Land
|
Access Type
|
Easy Access |
|
Acreage
|
Yes |
|
Land Amenities
|
Golf Nearby, Public Transit, Airport, Park, Recreation, Shopping |
|
Sewer
|
Municipal Sewage System |
|
Size Irregular
|
1.23 |
|
Size Total
|
1.23 Ac|1 - 5 Acres |
|
Size Total Text
|
1.23 Ac|1 - 5 Acres |
|
Zoning Type
|
Residential |
Rooms
| Level |
Type |
Length |
Width |
Dimensions |
|
Main Level |
Full Bathroom |
|
|
Measurements not available |
|
Main Level |
Bedroom |
|
|
9'6'' x 11'0'' |
|
Main Level |
Primary Bedroom |
|
|
10'6'' x 11'0'' |
|
Main Level |
Living Room |
|
|
10'6'' x 17'0'' |
|
Main Level |
Kitchen |
|
|
10'4'' x 12'3'' |
https://www.realtor.ca/real-estate/27966726/2532-10th-avenue-lot-16-castlegar-south-castlegar
































