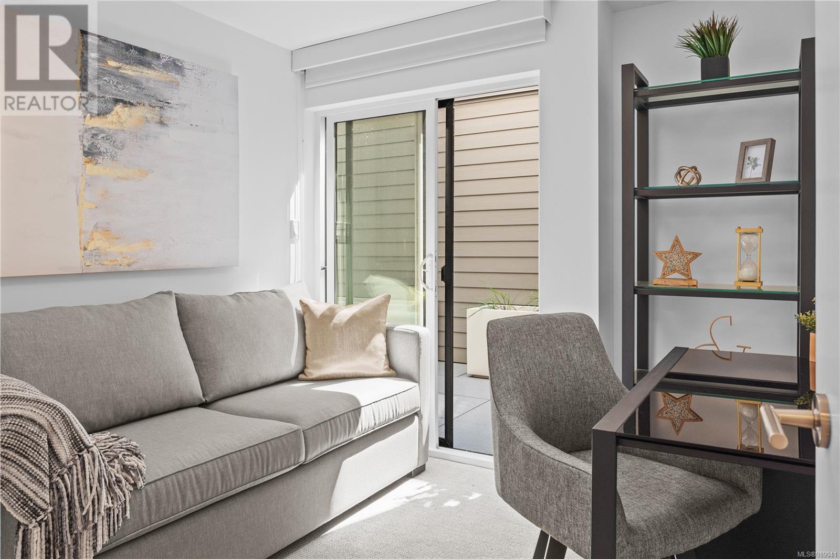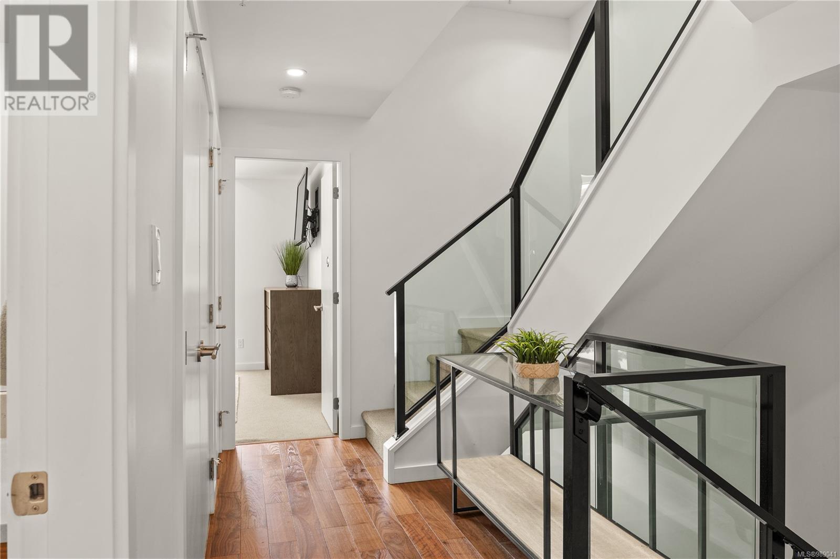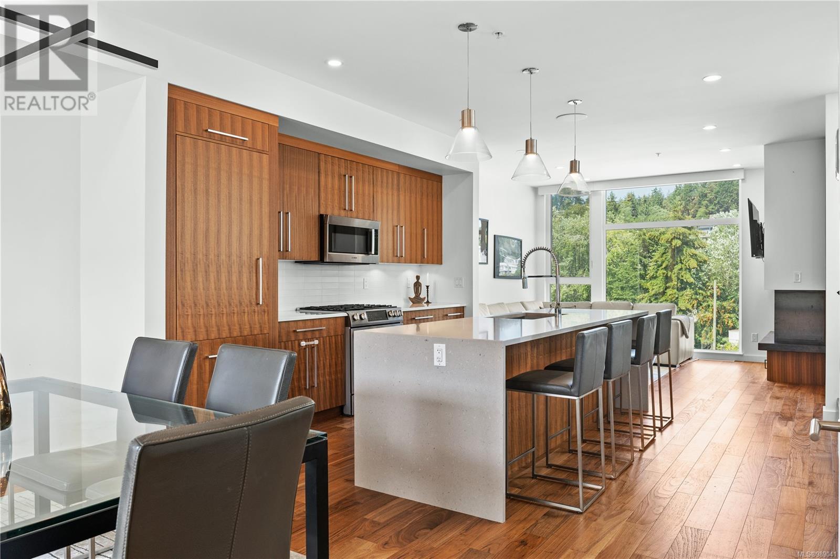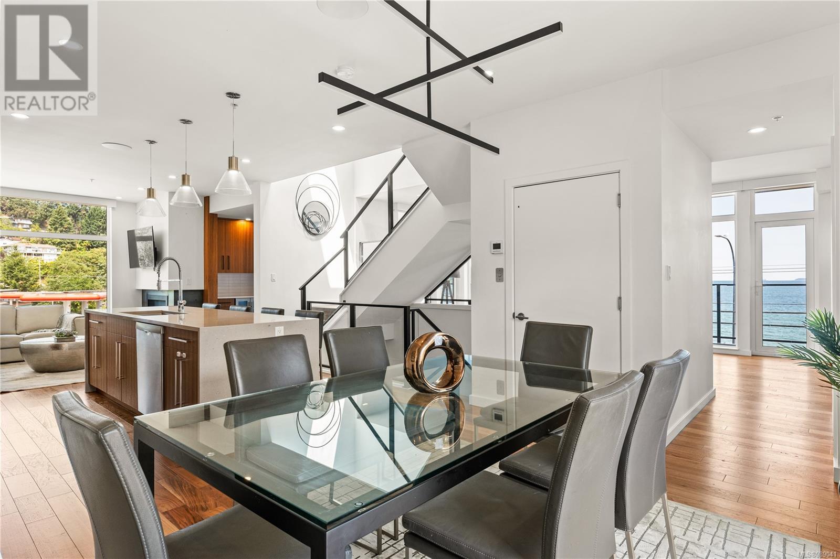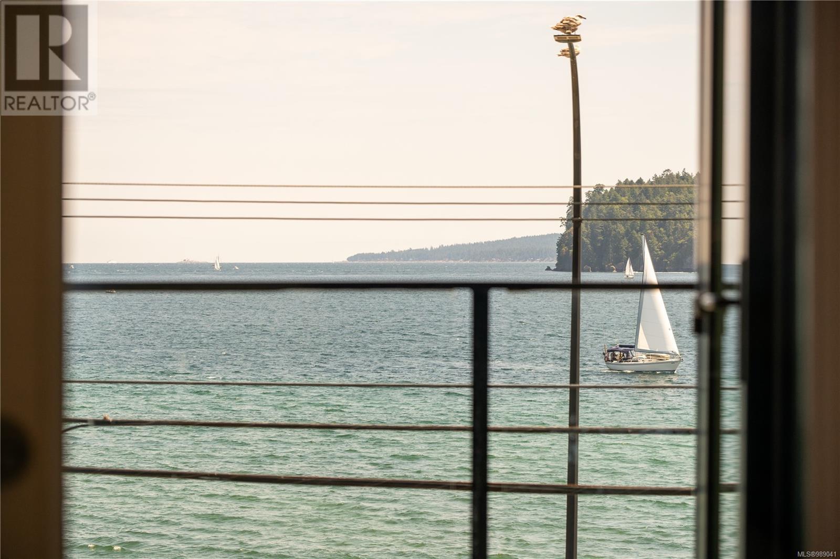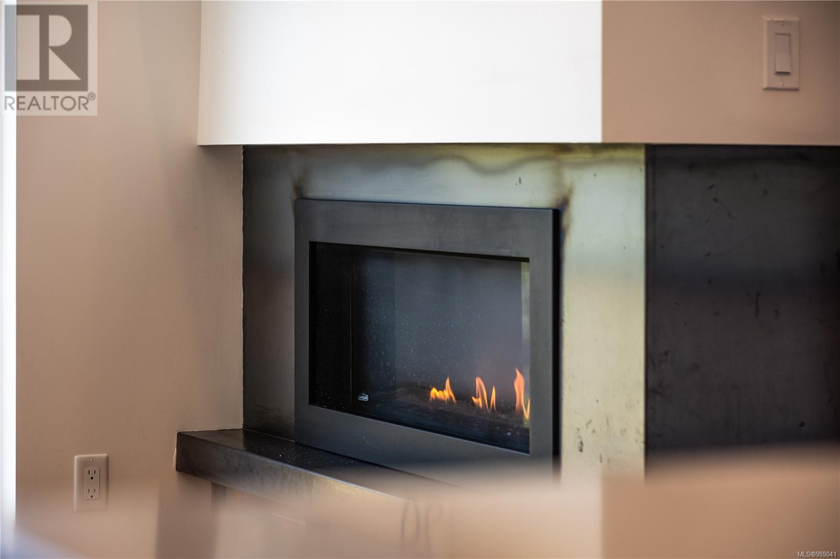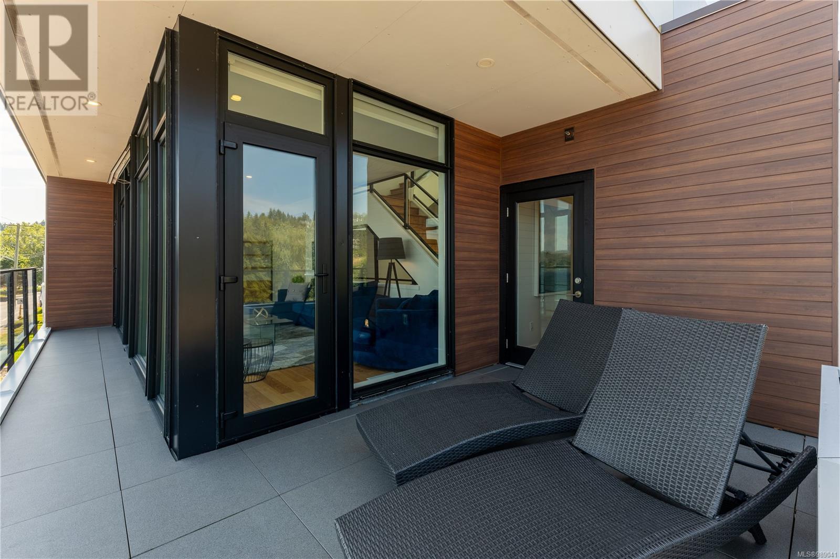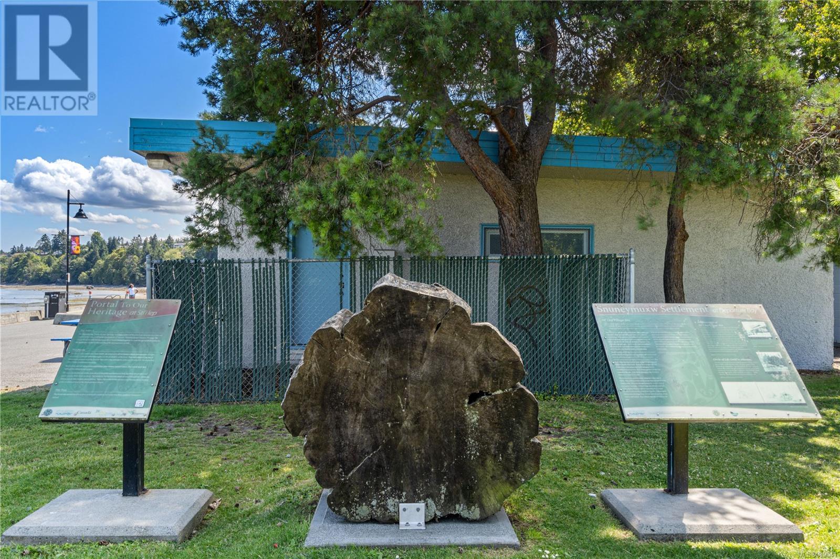101 2835 Departure Bay Rd Nanaimo, British Columbia V9S 3X1
$1,499,900Maintenance,
$719 Monthly
Maintenance,
$719 MonthlyExperience Luxury in Departure Bay. This executive penthouse is a sophisticated retreat that perfectly blends ocean views with architectural elegance. Located just steps from the sandy beach, this contemporary West Coast residence offers three bedrooms and three bathrooms. Access each level via your private elevator from the tandem double garage, including the expansive rooftop patio. Floor-to-ceiling windows bathe the home in natural light, framing stunning vistas of the coastal mountains, neighbouring islands, and ocean. The open-concept layout seamlessly connects the living, dining, and kitchen areas, making it ideal for entertaining. The chef’s kitchen features premium finishes, a large island, and professional-grade appliances. The primary suite is a sanctuary, complete with a 5-piece ensuite with heated floors, a spacious walk-in closet, and Hunter Douglas electronic blinds. The second bedroom opens to a private patio, while the third bedroom serves as a versatile guest room or home office. The rooftop patio is perfect for gatherings around the fire pit, sunbathing, or enjoying the breathtaking sunrise over the Bay with a morning coffee. Embrace the beach lifestyle; enjoy a paddle in your kayak, take a dip in the ocean or savour a latte from Drip Coffee while strolling the shore. Conveniently located near all amenities, BC Ferries, and Harbour Air Seaplanes, this penthouse offers both luxury and convenience. (id:24231)
Property Details
| MLS® Number | 989041 |
| Property Type | Single Family |
| Neigbourhood | Departure Bay |
| Community Features | Pets Allowed, Family Oriented |
| Features | Southern Exposure, Other, Marine Oriented |
| Parking Space Total | 2 |
| Plan | Eps5030 |
| Structure | Patio(s), Patio(s), Patio(s), Patio(s), Patio(s) |
| View Type | Mountain View, Ocean View |
Building
| Bathroom Total | 3 |
| Bedrooms Total | 3 |
| Architectural Style | Contemporary |
| Constructed Date | 2018 |
| Cooling Type | Air Conditioned |
| Fireplace Present | Yes |
| Fireplace Total | 1 |
| Heating Type | Heat Pump |
| Size Interior | 4231 Sqft |
| Total Finished Area | 2218 Sqft |
| Type | Row / Townhouse |
Parking
| Garage |
Land
| Acreage | No |
| Size Irregular | 2724 |
| Size Total | 2724 Sqft |
| Size Total Text | 2724 Sqft |
| Zoning Type | Residential |
Rooms
| Level | Type | Length | Width | Dimensions |
|---|---|---|---|---|
| Second Level | Patio | 26'8 x 10'2 | ||
| Second Level | Patio | 32'2 x 13'7 | ||
| Lower Level | Patio | 33'9 x 7'11 | ||
| Lower Level | Bathroom | 4-Piece | ||
| Lower Level | Bedroom | 10'3 x 9'11 | ||
| Lower Level | Bedroom | 9 ft | 9 ft x Measurements not available | |
| Lower Level | Ensuite | 5-Piece | ||
| Lower Level | Primary Bedroom | 13'8 x 11'7 | ||
| Main Level | Patio | 15'6 x 10'9 | ||
| Main Level | Patio | 13'10 x 6'7 | ||
| Main Level | Bathroom | 2-Piece | ||
| Main Level | Family Room | 11'9 x 11'5 | ||
| Main Level | Kitchen | 13'7 x 12'9 | ||
| Main Level | Dining Room | 13'10 x 9'6 | ||
| Main Level | Living Room | 26'7 x 10'7 |
https://www.realtor.ca/real-estate/27953694/101-2835-departure-bay-rd-nanaimo-departure-bay
Interested?
Contact us for more information











