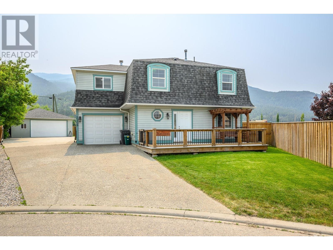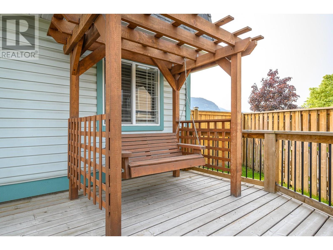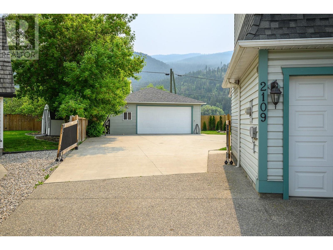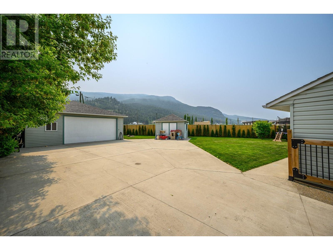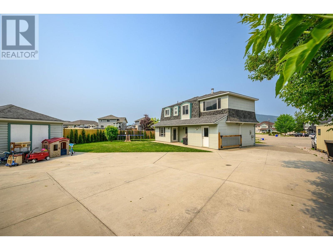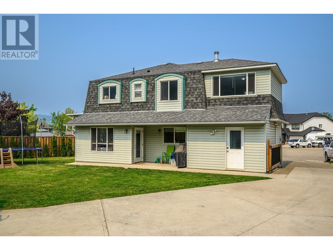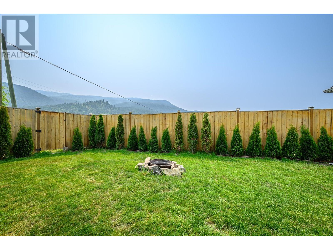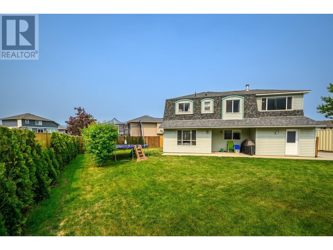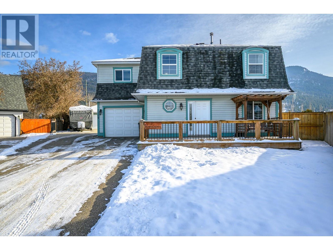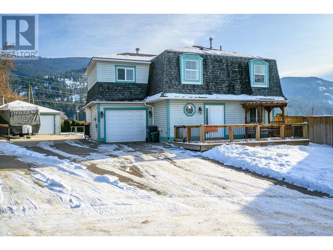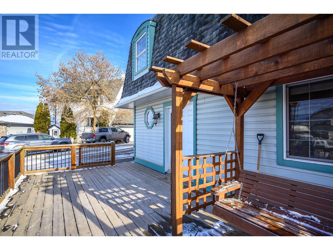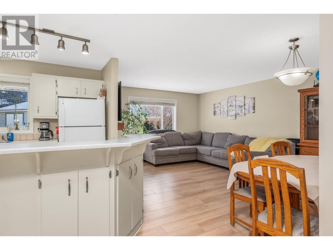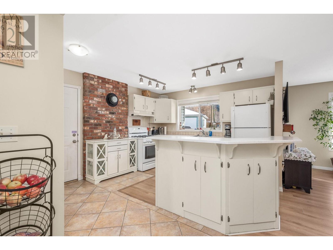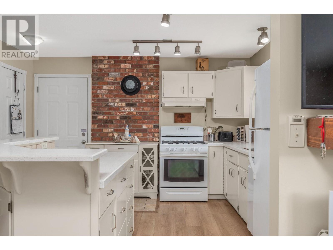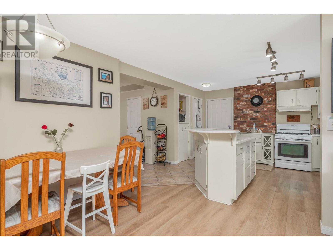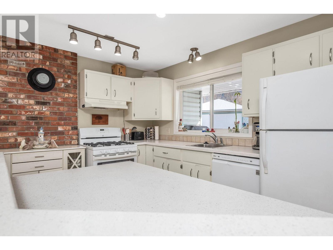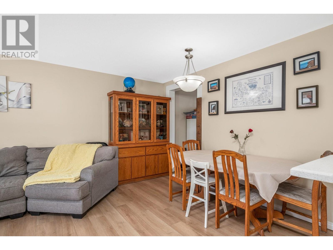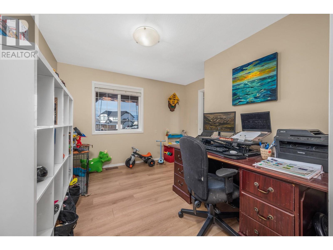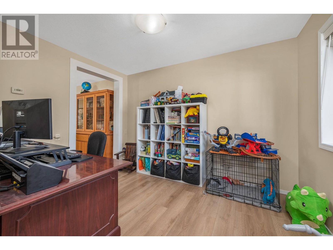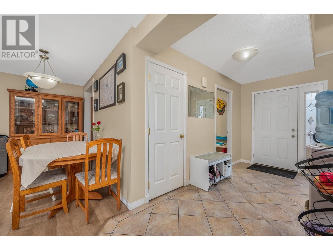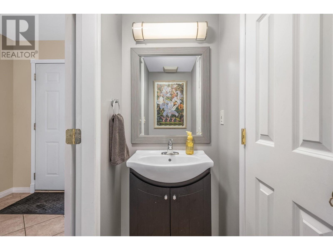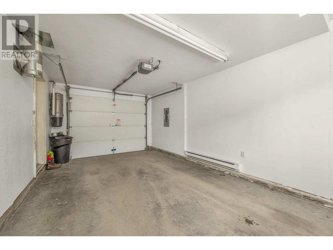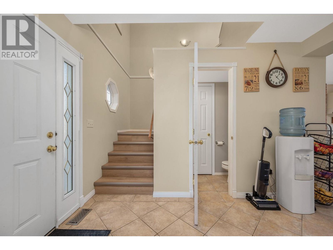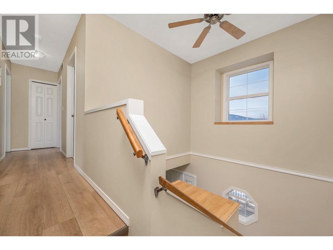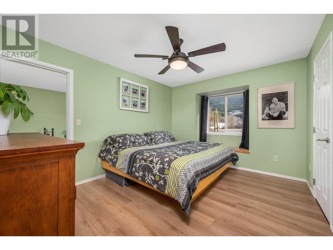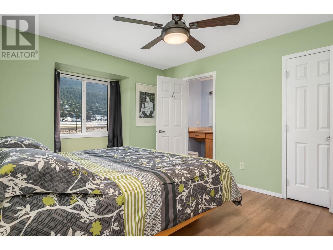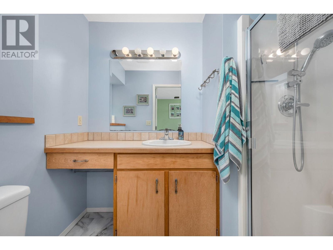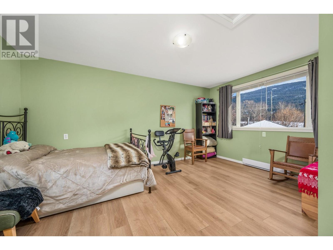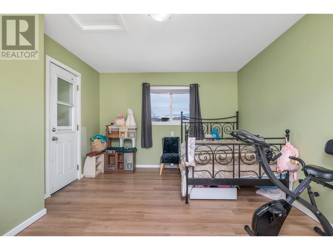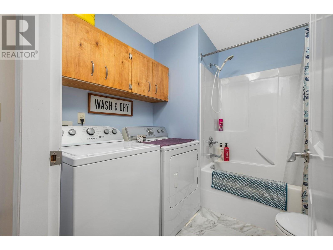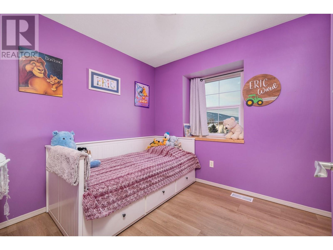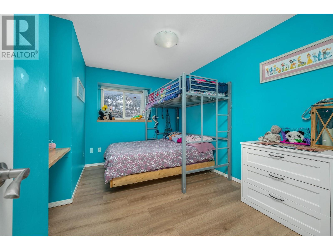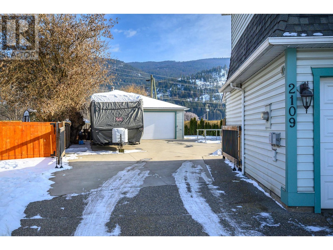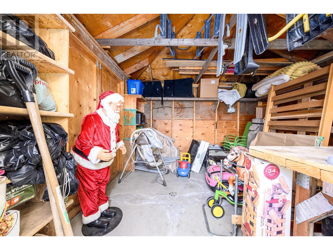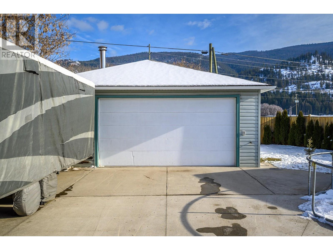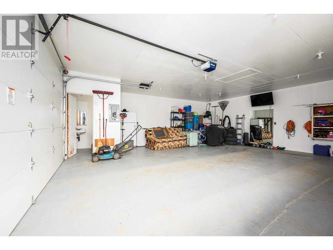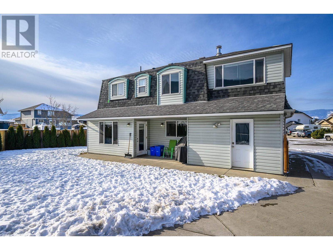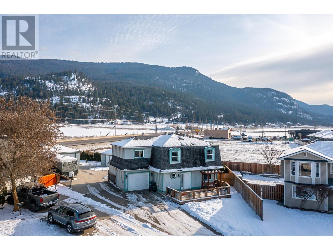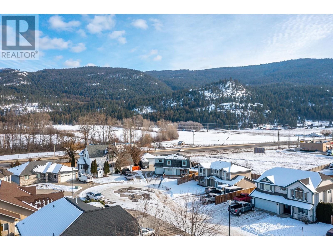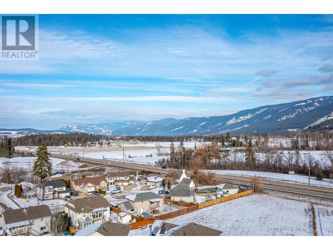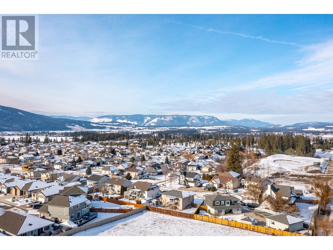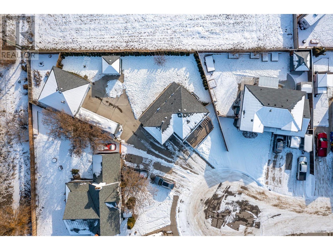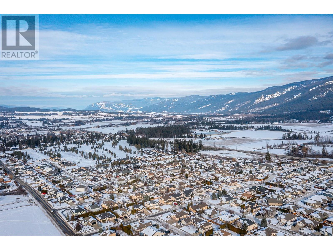4 Bedroom
4 Bathroom
1612 sqft
Other
See Remarks
Other
Landscaped, Level
$734,000
Is your young family ready for more space? This home has it all! Located in a peaceful cul-de-sac in a fantastic family-friendly neighborhood, it features a large, level, fully fenced and gated yard perfect children and pets. Ready to enjoy with play and garden areas, firepit, and a charming playhouse/shed. Loads of level parking including space and hook up for your RV! Attached garage for easy access to the home AND detached, fully finished double garage with half bath and workshop space. The two story home welcomes with a front porch that opens to the easy flow great-room design that opens directly to the patio and backyard—ideal for family gatherings and outdoor play Deni s ready to become formal dining area if you prefer. The upper-level features two playful children’s rooms and a bath, and laundry. Just down the hall is the primary bedroom with an ensuite and walk-in closet, plus a spacious 11x16’ bonus room that offers endless possibilities –currently serving as baby's room but ready to adapt to home office, a craft/ sewing space or adult lounge. Newer exterior-mounted furnace/air conditioning, a newer hot water tank, and newer flooring . Neighborhood play park is just down the block, and schools, Armstrong City park with heated pool, arenas, and a skateboard park are all within a short bike ride. The golf club and restaurant are practically next door! Easy access to highway and under 15 mins to the city of Vernon. (id:24231)
Property Details
|
MLS® Number
|
10336039 |
|
Property Type
|
Single Family |
|
Neigbourhood
|
Armstrong/ Spall. |
|
Amenities Near By
|
Golf Nearby, Park, Schools, Shopping |
|
Community Features
|
Family Oriented |
|
Features
|
Level Lot, Irregular Lot Size, Central Island |
|
Parking Space Total
|
6 |
|
View Type
|
Mountain View |
Building
|
Bathroom Total
|
4 |
|
Bedrooms Total
|
4 |
|
Appliances
|
Refrigerator, Dishwasher, Dryer, Range - Electric, Microwave, Washer |
|
Architectural Style
|
Other |
|
Basement Type
|
Crawl Space |
|
Constructed Date
|
2004 |
|
Construction Style Attachment
|
Detached |
|
Cooling Type
|
See Remarks |
|
Exterior Finish
|
Vinyl Siding |
|
Flooring Type
|
Carpeted, Vinyl |
|
Half Bath Total
|
2 |
|
Heating Type
|
Other |
|
Roof Material
|
Asphalt Shingle,other |
|
Roof Style
|
Unknown,unknown |
|
Stories Total
|
2 |
|
Size Interior
|
1612 Sqft |
|
Type
|
House |
|
Utility Water
|
Municipal Water |
Parking
|
See Remarks
|
|
|
Attached Garage
|
3 |
|
Detached Garage
|
3 |
Land
|
Access Type
|
Easy Access |
|
Acreage
|
No |
|
Fence Type
|
Fence |
|
Land Amenities
|
Golf Nearby, Park, Schools, Shopping |
|
Landscape Features
|
Landscaped, Level |
|
Sewer
|
Municipal Sewage System |
|
Size Frontage
|
39 Ft |
|
Size Irregular
|
0.21 |
|
Size Total
|
0.21 Ac|under 1 Acre |
|
Size Total Text
|
0.21 Ac|under 1 Acre |
|
Zoning Type
|
Unknown |
Rooms
| Level |
Type |
Length |
Width |
Dimensions |
|
Second Level |
Bedroom |
|
|
16'0'' x 11'5'' |
|
Second Level |
Full Bathroom |
|
|
17'11'' x 7'4'' |
|
Second Level |
Bedroom |
|
|
11'7'' x 11'2'' |
|
Second Level |
Bedroom |
|
|
13'0'' x 10'5'' |
|
Second Level |
3pc Ensuite Bath |
|
|
8'0'' x 4'10'' |
|
Second Level |
Primary Bedroom |
|
|
13'0'' x 10'9'' |
|
Main Level |
Other |
|
|
11'4'' x 11'4'' |
|
Main Level |
Other |
|
|
21'0'' x 11'11'' |
|
Main Level |
Partial Bathroom |
|
|
5'10'' x 4'10'' |
|
Main Level |
Workshop |
|
|
25'0'' x 26'11'' |
|
Main Level |
Partial Bathroom |
|
|
6'0'' x 2'9'' |
|
Main Level |
Den |
|
|
11'7'' x 11'2'' |
|
Main Level |
Living Room |
|
|
12'5'' x 12'10'' |
|
Main Level |
Kitchen |
|
|
12'11'' x 12'1'' |
|
Main Level |
Foyer |
|
|
6'0'' x 11'0'' |
https://www.realtor.ca/real-estate/27954045/2109-hunter-avenue-armstrong-armstrong-spall
