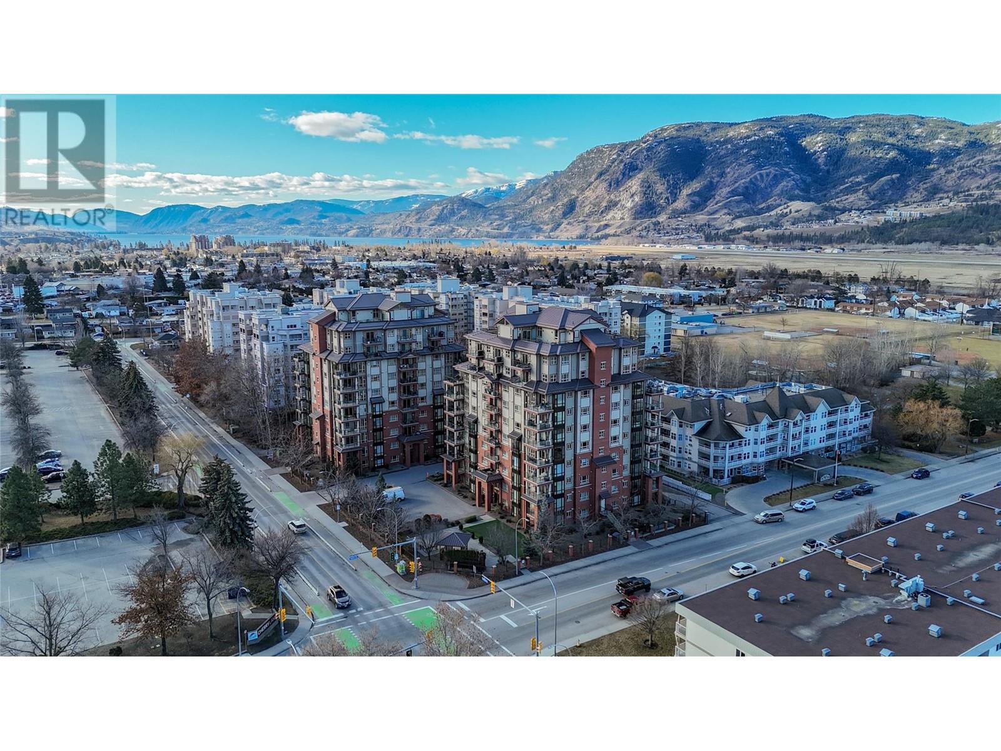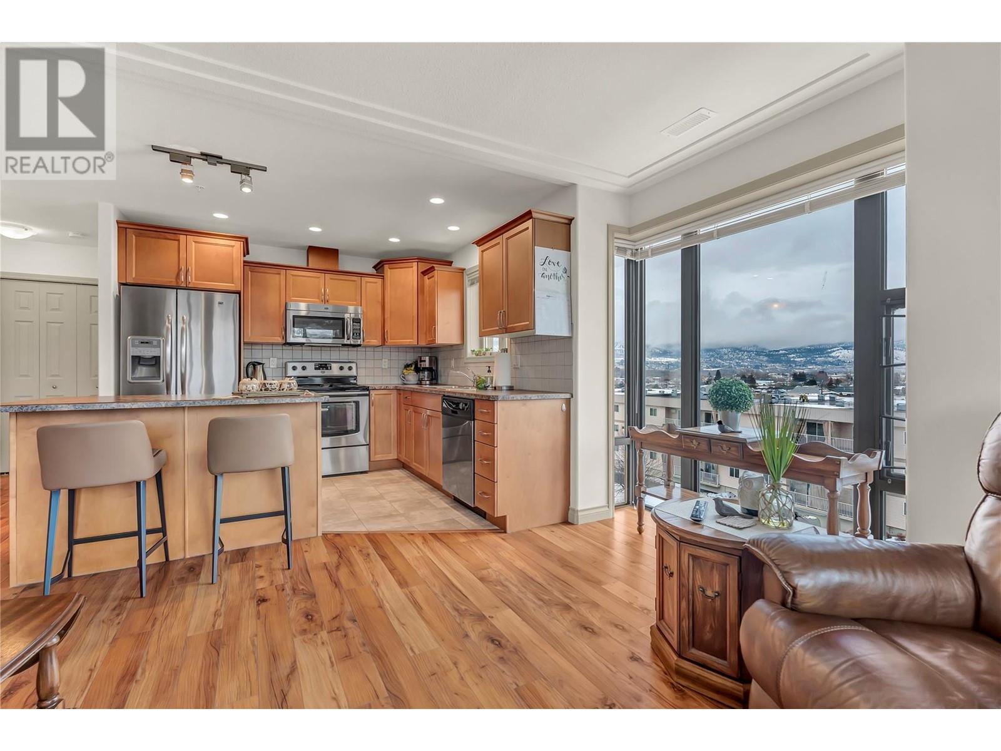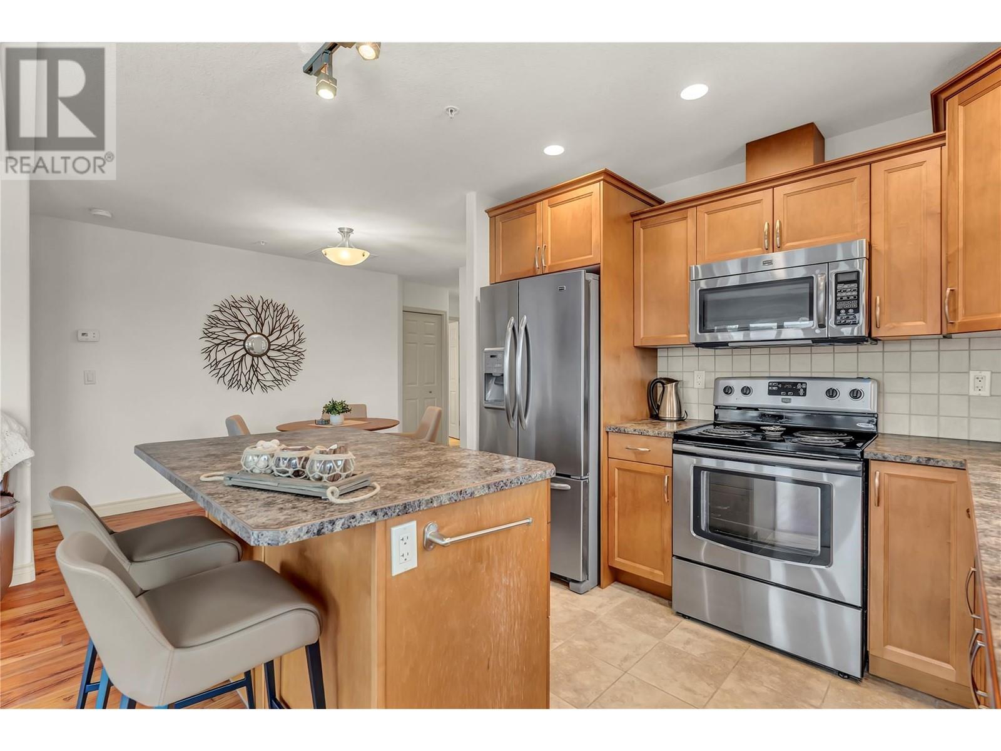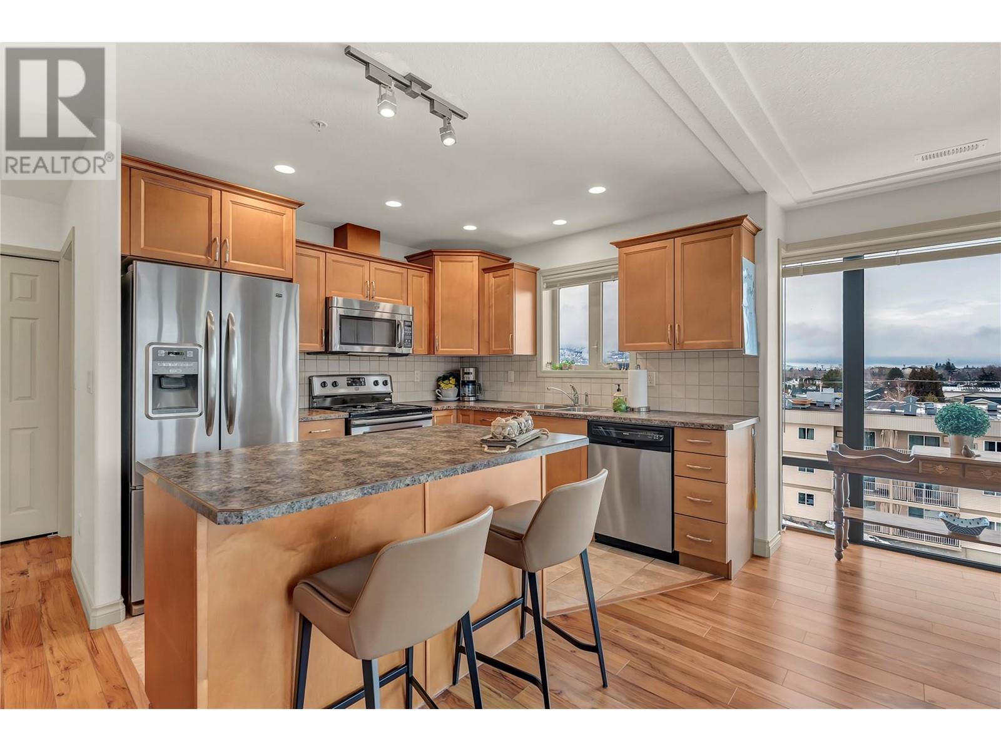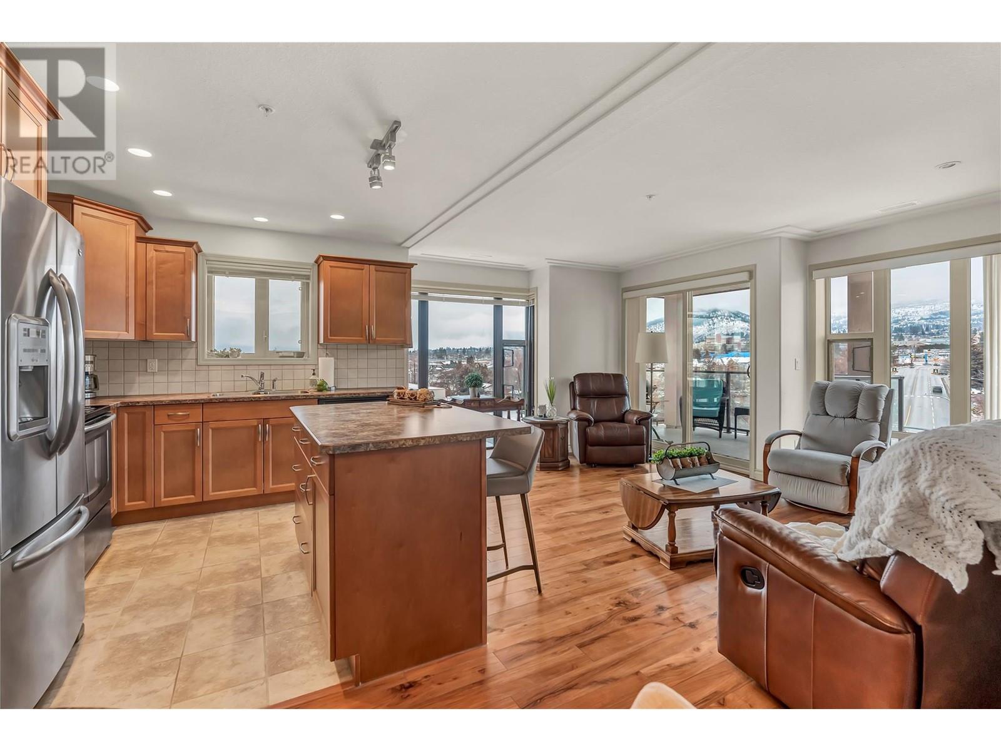2113 Atkinson Street Unit# 506 Penticton, British Columbia V2A 8R5
$459,900Maintenance,
$410 Monthly
Maintenance,
$410 MonthlyThis stunning 2-bedroom, 2-bathroom unit in the coveted Athens Creek Towers. This corner unit is in the best location in the building, and available for immediate move-in! Enjoy an abundance of natural light in the open-concept living area and kitchen, complete with stainless steel appliances, ample counter space, and generous storage. The spacious living area seamlessly flows into the kitchen, creating a perfect space for relaxing and entertaining. The primary bedroom boasts a walk-through closet and ensuite bathroom, while the second bedroom offers flexibility for guests, a home office, or more. This unit includes one parking spot and a storage locker, and is ideally situated across from shopping and transit, with walking trails nearby. Experience luxury, comfort, and convenience in this meticulously maintained community. Schedule your viewing today! (id:24231)
Property Details
| MLS® Number | 10335327 |
| Property Type | Single Family |
| Neigbourhood | Main South |
| Community Name | Athens Creek |
| Features | Balcony |
| Parking Space Total | 1 |
| Storage Type | Storage, Locker |
| View Type | Mountain View |
Building
| Bathroom Total | 2 |
| Bedrooms Total | 2 |
| Appliances | Refrigerator, Dishwasher, Range - Gas, Microwave, Hood Fan, Washer/dryer Stack-up |
| Architectural Style | Ranch |
| Constructed Date | 2012 |
| Cooling Type | Central Air Conditioning |
| Exterior Finish | Brick, Other |
| Fire Protection | Sprinkler System-fire, Controlled Entry |
| Fireplace Fuel | Gas |
| Fireplace Present | Yes |
| Fireplace Type | Unknown |
| Flooring Type | Laminate, Mixed Flooring |
| Heating Type | Forced Air, See Remarks |
| Roof Material | Metal |
| Roof Style | Unknown |
| Stories Total | 1 |
| Size Interior | 946 Sqft |
| Type | Apartment |
| Utility Water | Municipal Water |
Parking
| Underground |
Land
| Acreage | No |
| Sewer | Municipal Sewage System |
| Size Total Text | Under 1 Acre |
| Zoning Type | Unknown |
Rooms
| Level | Type | Length | Width | Dimensions |
|---|---|---|---|---|
| Main Level | Primary Bedroom | 12'9'' x 11'5'' | ||
| Main Level | Living Room | 17'4'' x 11' | ||
| Main Level | Kitchen | 10' x 10' | ||
| Main Level | 3pc Ensuite Bath | Measurements not available | ||
| Main Level | Dining Room | 11'10'' x 9' | ||
| Main Level | Bedroom | 11'5'' x 9' | ||
| Main Level | 4pc Bathroom | Measurements not available |
https://www.realtor.ca/real-estate/27940770/2113-atkinson-street-unit-506-penticton-main-south
Interested?
Contact us for more information
