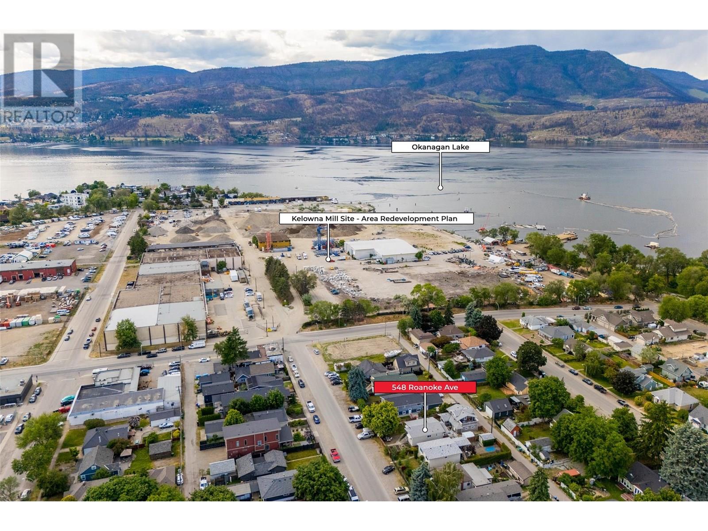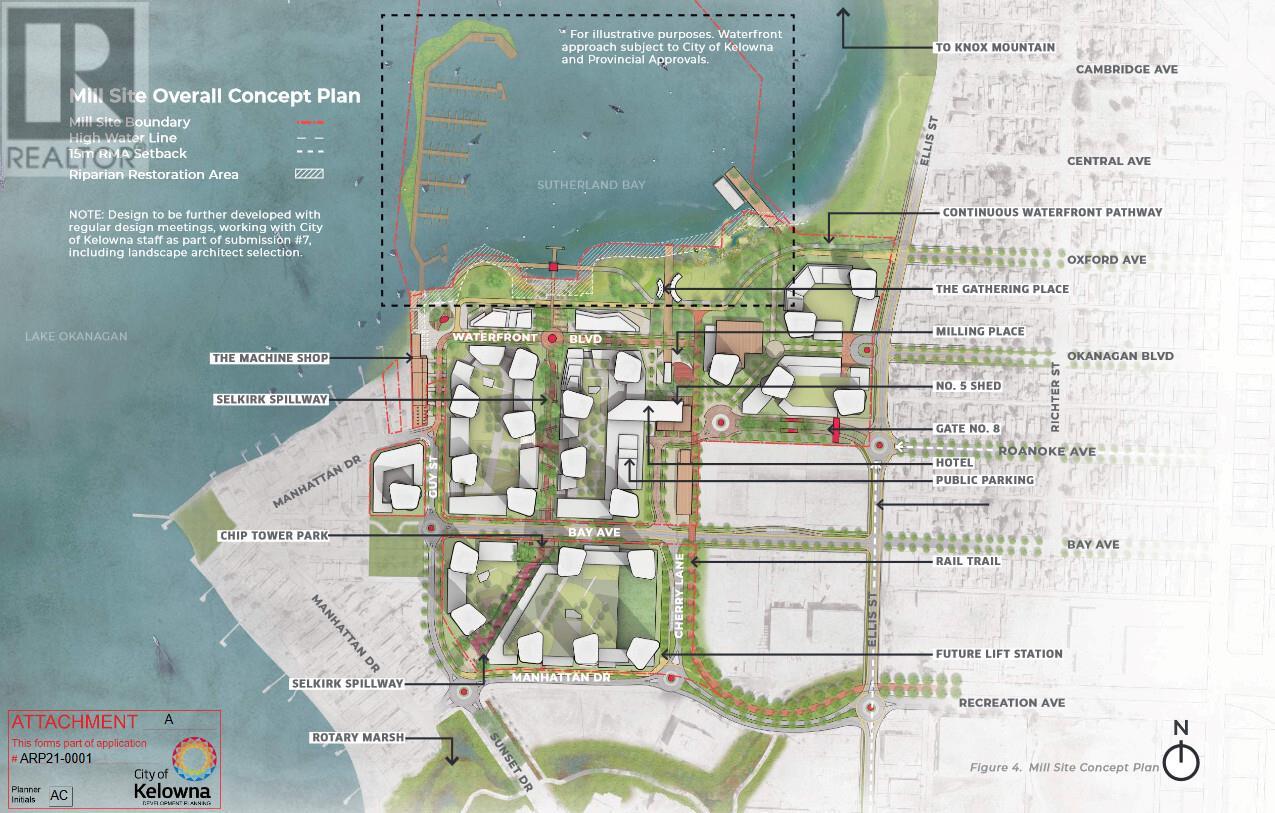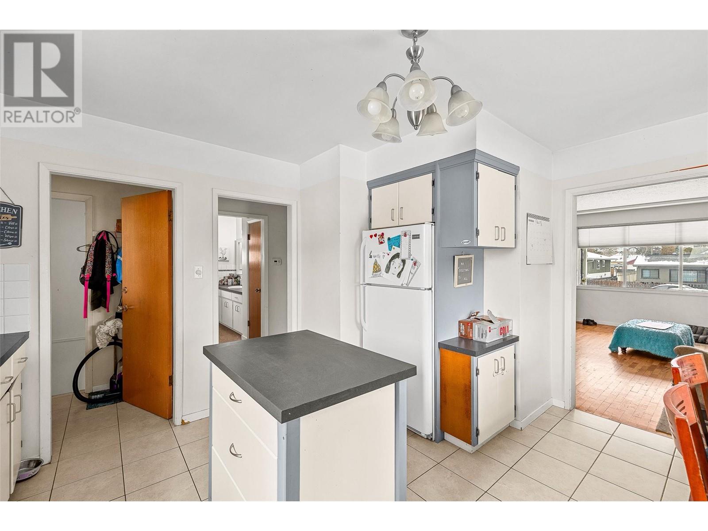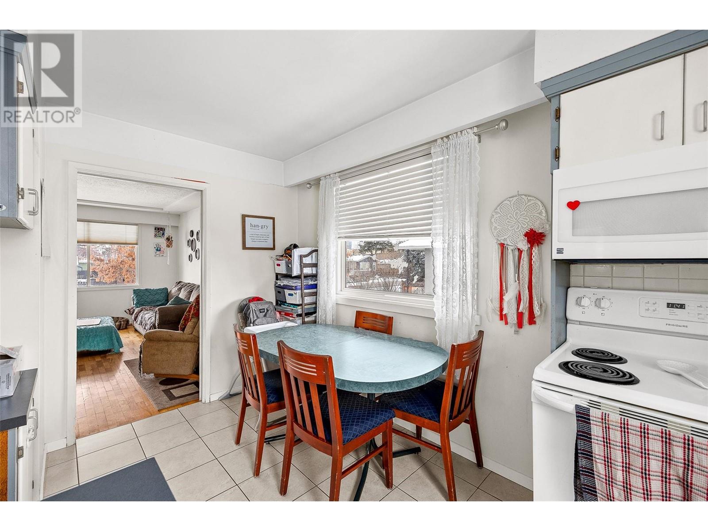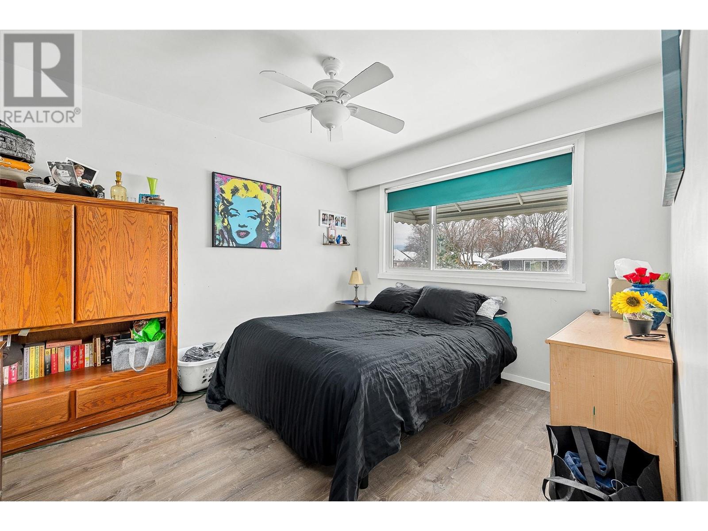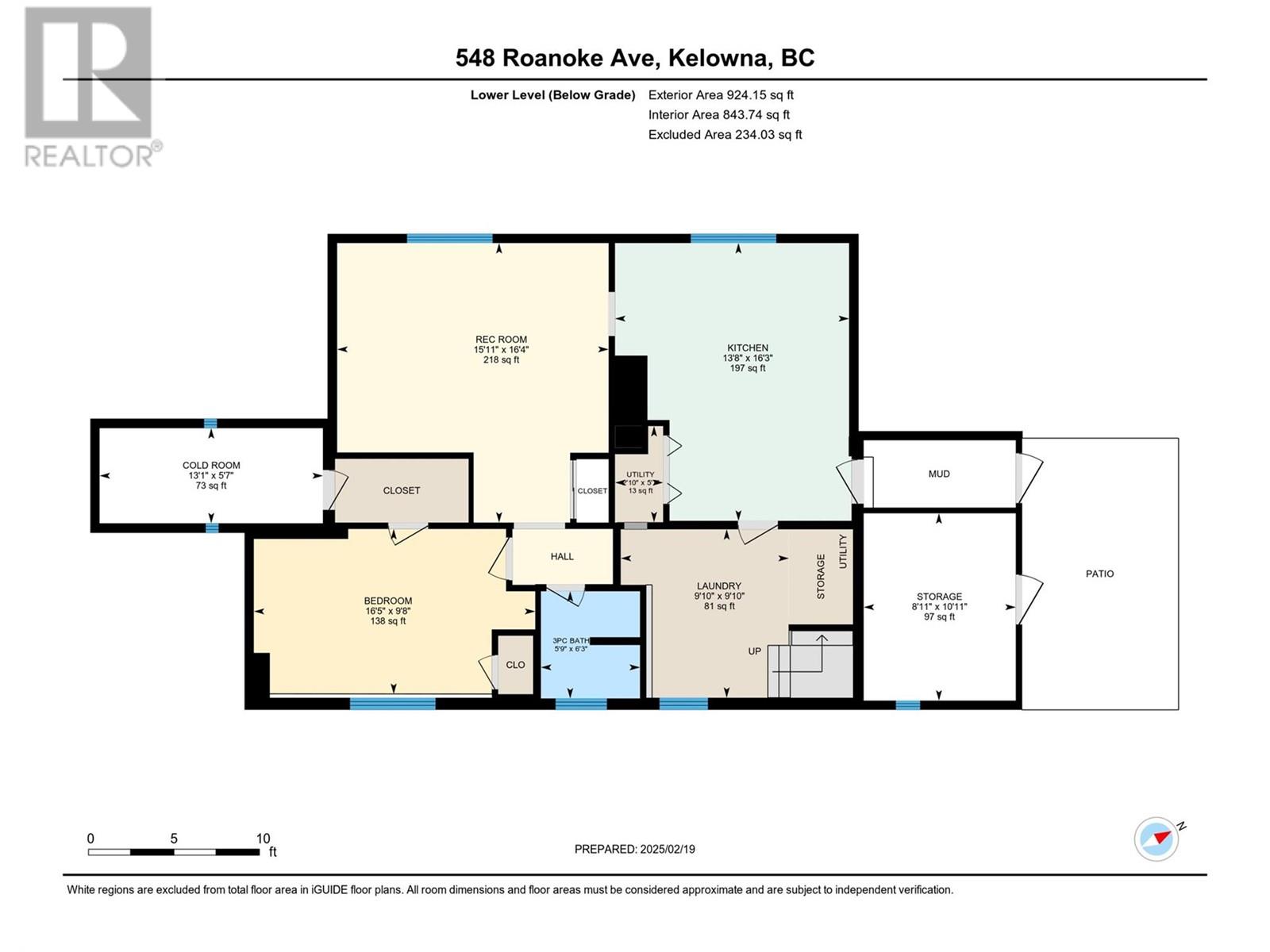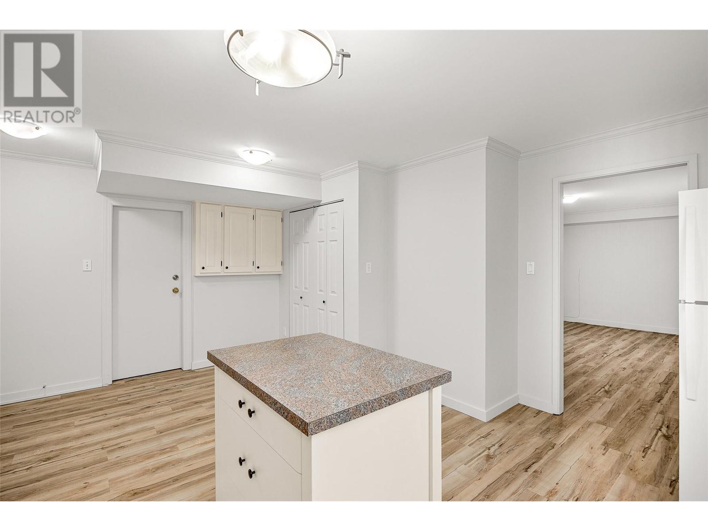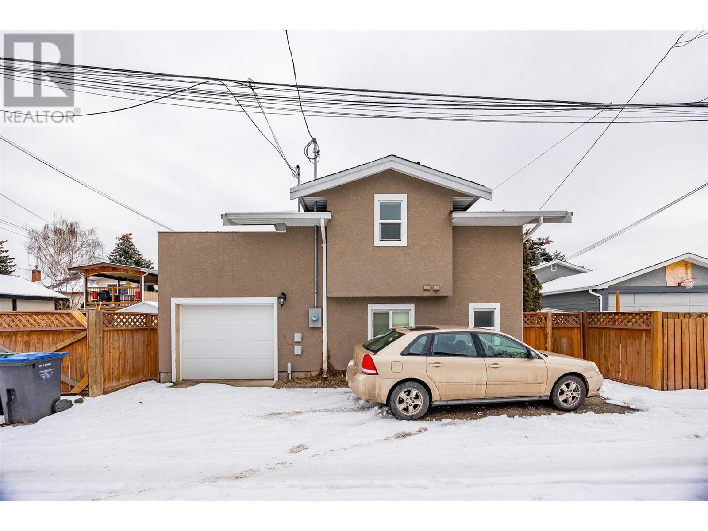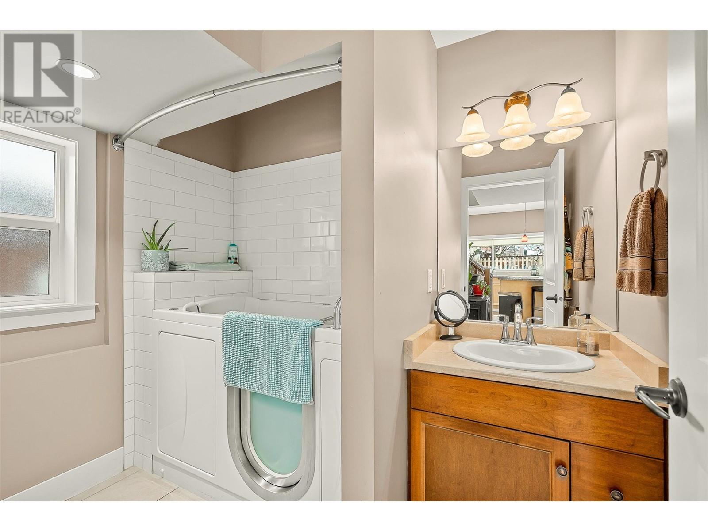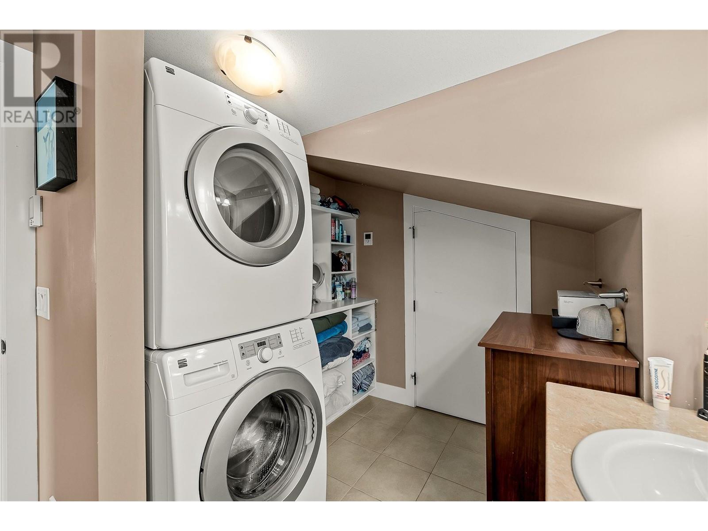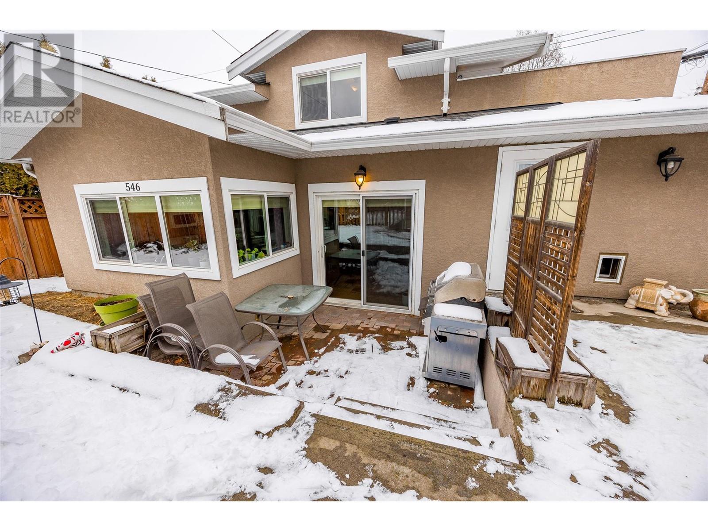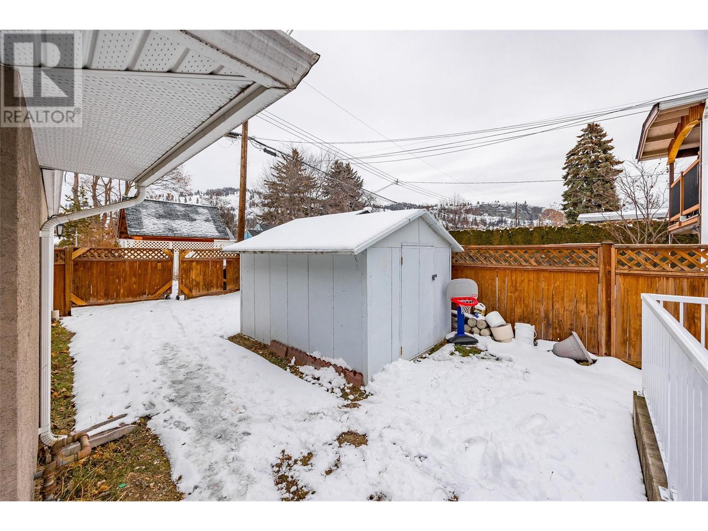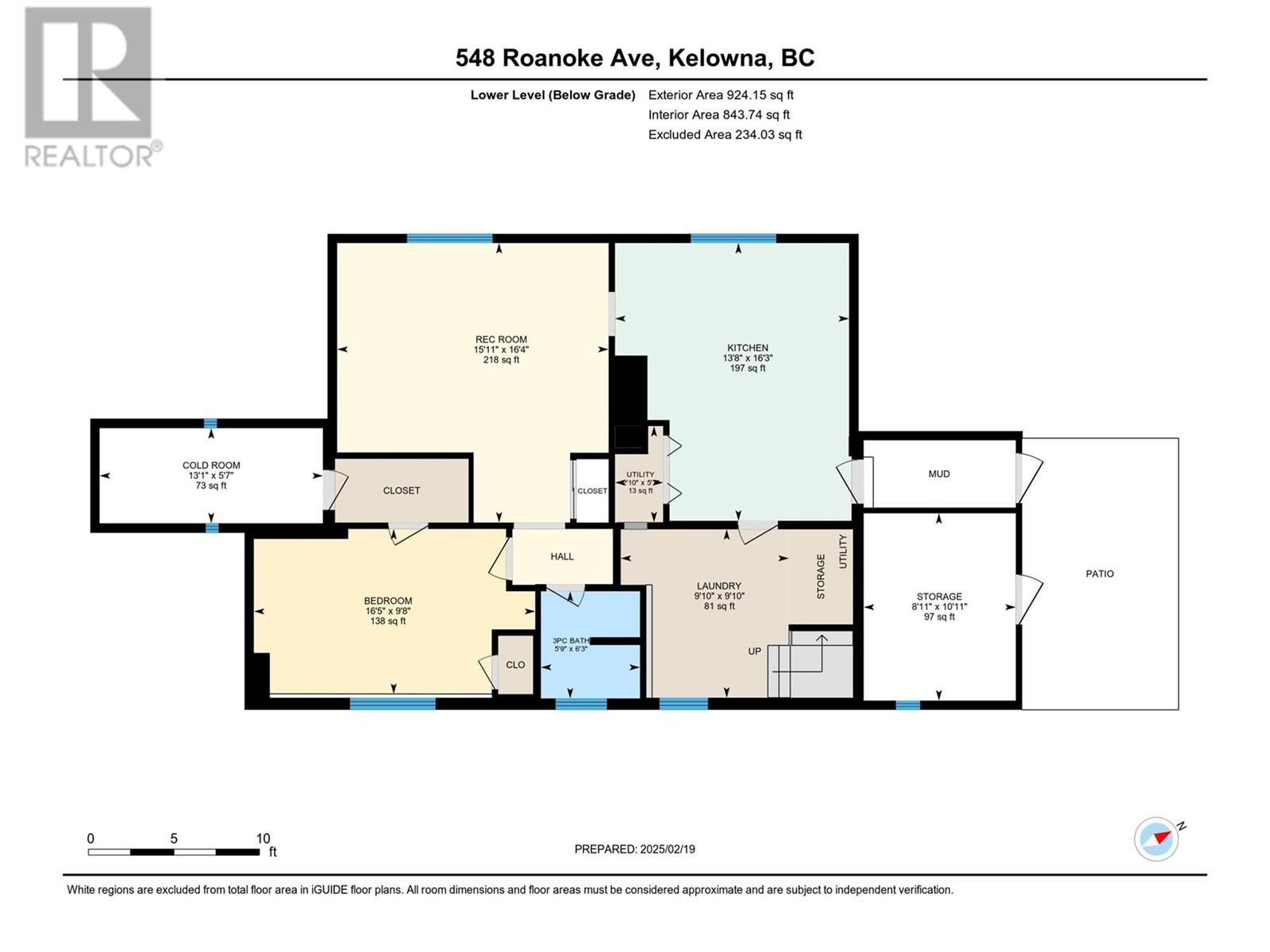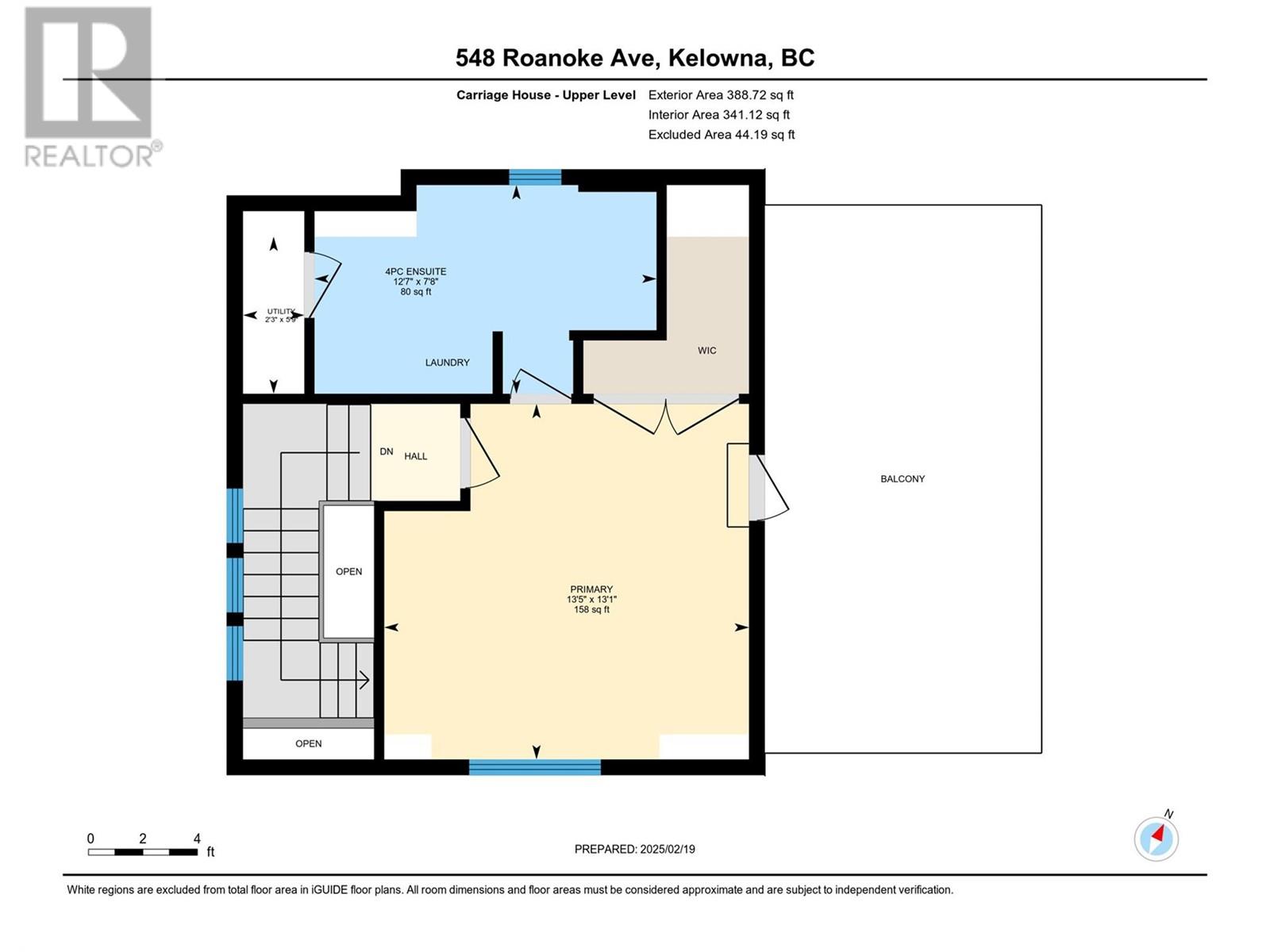548/546 Roanoke Avenue Kelowna, British Columbia V1Y 7K5
$1,249,000
INVESTOR ALERT! This versatile income property features a 1922 SQ FT Main house with an in-law suite, and a 2014 Carriage home, offering excellent rental income. The upper level of the main house is a 2-bedroom, 1-bathroom unit currently rented for $1,995/month on a month-to-month lease. The lower level has an in-law suite 1-bedroom, 1-bathroom unit rented for $1,500/month on a fixed-term lease, and the 1030 Sq FT Carriage home, built in 2014 offers 2 bedrooms and 2 bathrooms with an attached single garage generating $2,400/month on a month-to-month lease,. Substantially updated, this MF1-zoned property with Future Zoning C-NHD has alley access and a fully fenced yard. With parking for 8 vehicles, this is a great holding property with a $5900. monthly rental income and excellent future development potential. Buyer to verify with the City regarding future development possibilities. Measurements taken from the I-Guide if important, please verify. (id:24231)
Property Details
| MLS® Number | 10335202 |
| Property Type | Single Family |
| Neigbourhood | Kelowna North |
| Amenities Near By | Golf Nearby, Park, Recreation, Schools, Shopping |
| Community Features | Family Oriented |
| Features | Level Lot, Central Island, Jacuzzi Bath-tub, Two Balconies |
| Parking Space Total | 9 |
| View Type | City View, Mountain View, Valley View |
| Water Front Type | Other |
Building
| Bathroom Total | 2 |
| Bedrooms Total | 3 |
| Appliances | Refrigerator, Dishwasher, Dryer, Range - Electric, Microwave, Washer |
| Architectural Style | Other, Ranch |
| Basement Type | Full |
| Constructed Date | 1966 |
| Construction Style Attachment | Detached |
| Cooling Type | Central Air Conditioning |
| Exterior Finish | Brick, Stucco, Wood Siding |
| Fire Protection | Smoke Detector Only |
| Fireplace Fuel | Gas |
| Fireplace Present | Yes |
| Fireplace Type | Insert |
| Flooring Type | Carpeted, Ceramic Tile, Hardwood, Laminate, Vinyl |
| Heating Fuel | Electric |
| Heating Type | Forced Air, Heat Pump |
| Roof Material | Asphalt Shingle |
| Roof Style | Unknown |
| Stories Total | 2 |
| Size Interior | 1922 Sqft |
| Type | House |
| Utility Water | Municipal Water |
Parking
| See Remarks | |
| Street | |
| Rear |
Land
| Access Type | Easy Access |
| Acreage | No |
| Fence Type | Fence |
| Land Amenities | Golf Nearby, Park, Recreation, Schools, Shopping |
| Landscape Features | Landscaped, Level |
| Sewer | Municipal Sewage System |
| Size Frontage | 55 Ft |
| Size Irregular | 0.15 |
| Size Total | 0.15 Ac|under 1 Acre |
| Size Total Text | 0.15 Ac|under 1 Acre |
| Zoning Type | Multi-family |
Rooms
| Level | Type | Length | Width | Dimensions |
|---|---|---|---|---|
| Lower Level | Utility Room | 5'7'' x 2'10'' | ||
| Lower Level | Storage | 10'11'' x 8'11'' | ||
| Lower Level | Recreation Room | 16'4'' x 15'11'' | ||
| Lower Level | Laundry Room | 9'10'' x 9'10'' | ||
| Lower Level | Kitchen | 16'3'' x 13'8'' | ||
| Lower Level | Other | 5'7'' x 13'1'' | ||
| Lower Level | Bedroom | 9'8'' x 16'5'' | ||
| Lower Level | 3pc Bathroom | 6'3'' x 5'9'' | ||
| Main Level | Primary Bedroom | 10'2'' x 11'8'' | ||
| Main Level | Living Room | 12'10'' x 8'6'' | ||
| Main Level | Kitchen | 12'10'' x 5'8'' | ||
| Main Level | Bedroom | 10'3'' x 9'9'' | ||
| Main Level | Dining Room | 12'10'' x 8'6'' | ||
| Main Level | 4pc Bathroom | 9'9'' x 7' | ||
| Secondary Dwelling Unit | Other | 2'3'' x 5'9'' | ||
| Secondary Dwelling Unit | Primary Bedroom | 13'5'' x 13'1'' | ||
| Secondary Dwelling Unit | Full Bathroom | 12'7'' x 7'8'' | ||
| Secondary Dwelling Unit | Living Room | 15'9'' x 14'6'' | ||
| Secondary Dwelling Unit | Kitchen | 9'11'' x 12'2'' | ||
| Secondary Dwelling Unit | Dining Room | 5'9'' x 10'3'' | ||
| Secondary Dwelling Unit | Bedroom | 10'1'' x 10'2'' | ||
| Secondary Dwelling Unit | Full Bathroom | 7'11'' x 7'9'' |
https://www.realtor.ca/real-estate/27935170/548546-roanoke-avenue-kelowna-kelowna-north
Interested?
Contact us for more information



