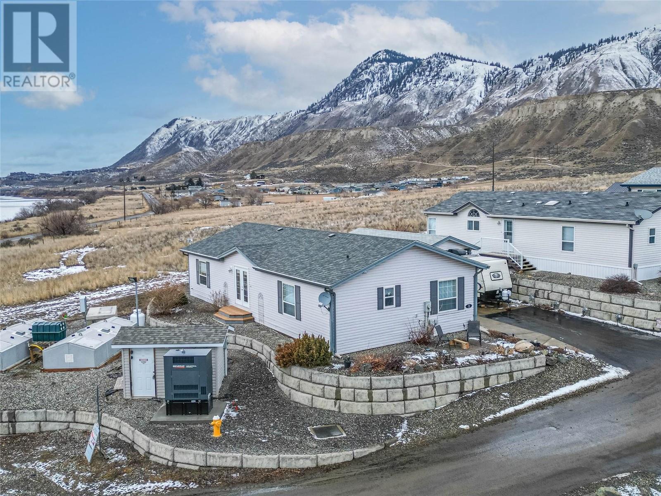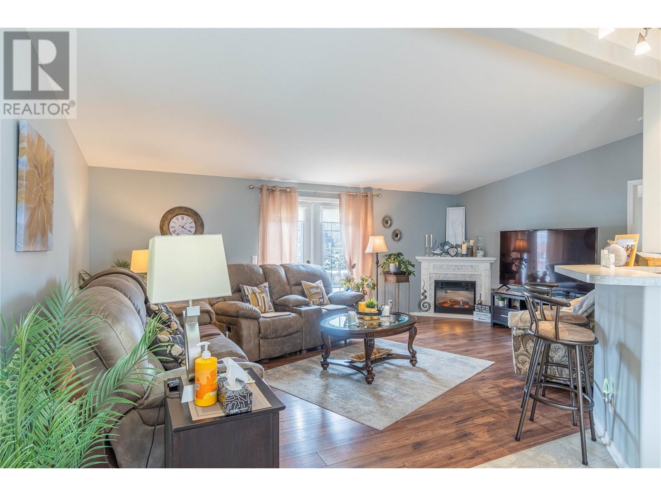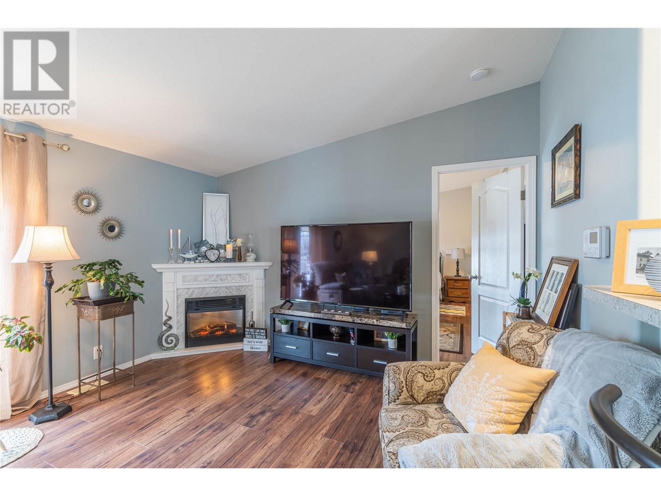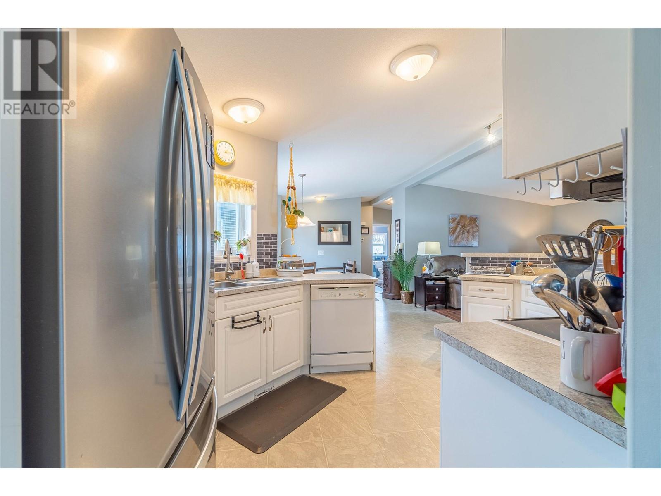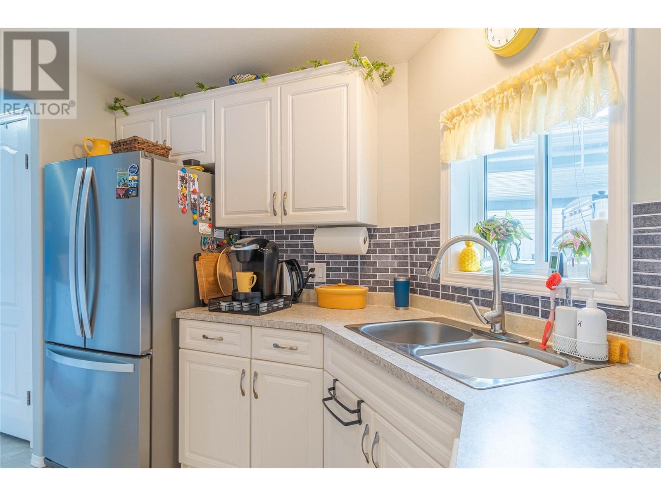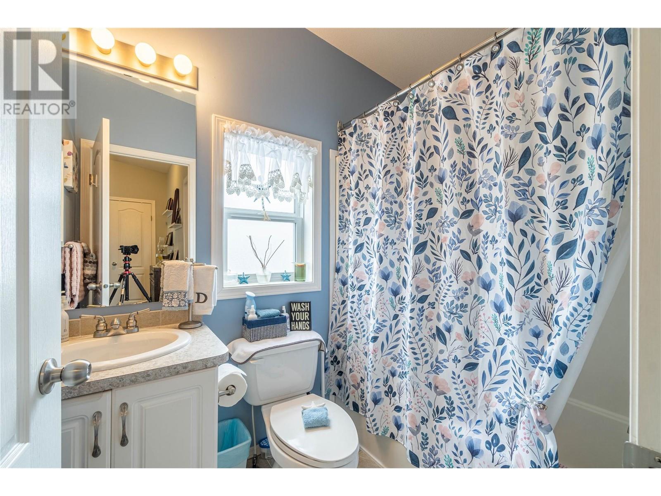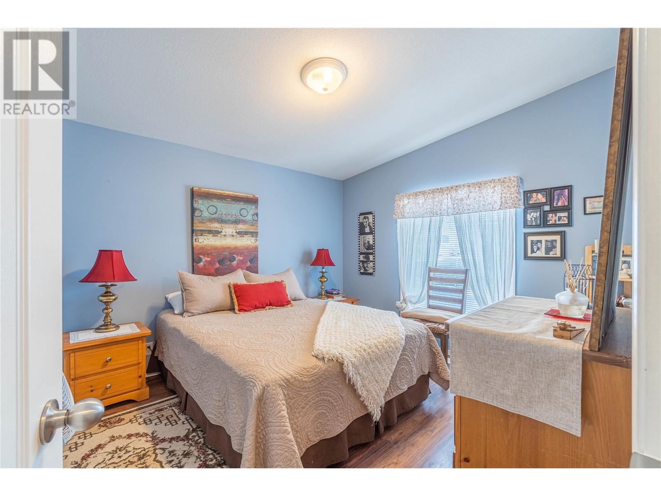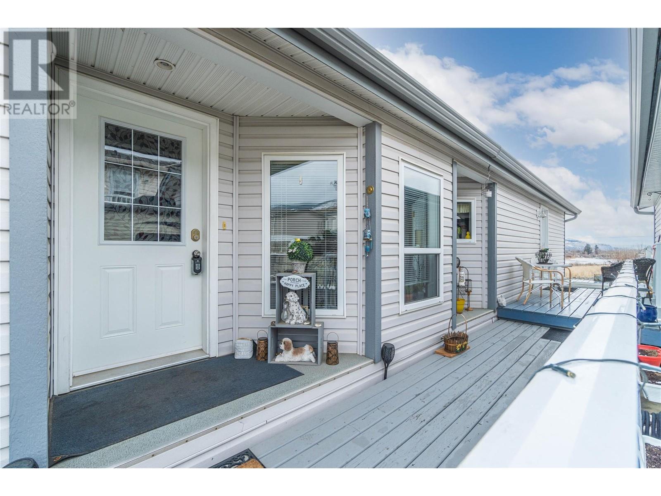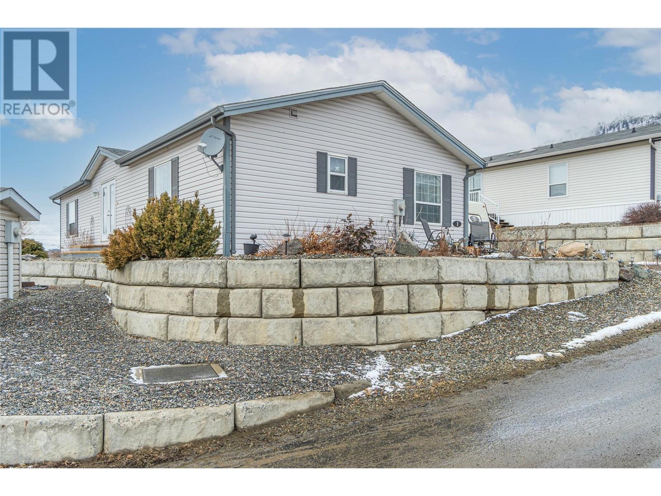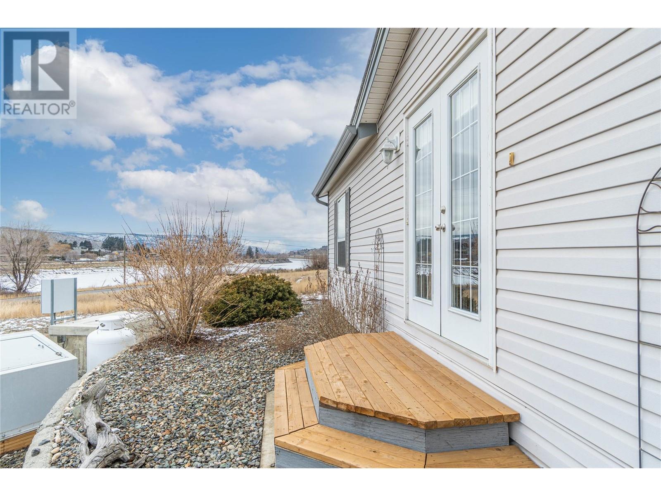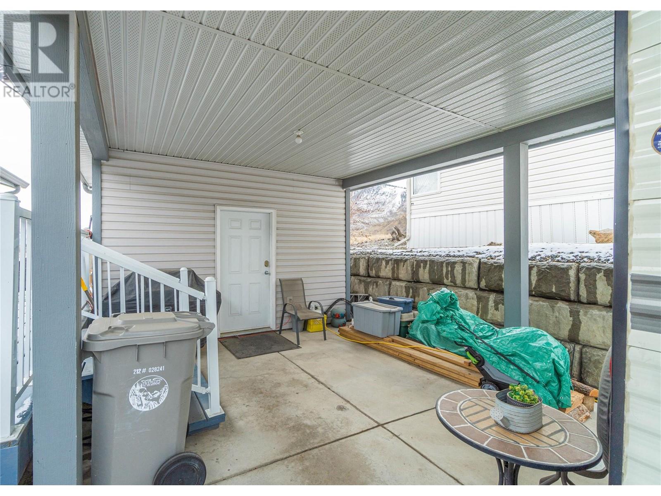3 Bedroom
2 Bathroom
1512 sqft
Fireplace
Forced Air
$449,990Maintenance, Pad Rental
$550 Monthly
This ideally located double wide 3 bedroom 2 bathroom home is perfect for anyone looking to downsize and have a peaceful piece of paradise. Nestled right in front of this quiet park, this home has the best mountain views across the river. This home has geothermal for reasonable heating and cooling. This home is bright and airy with open concept living space with double French glass doors. Well laid out kitchen with a pantry off the laundry room. Get cozy in the winter with an electric fireplace in the living room or enjoy luxurious baths in your oversized spacious 5 piece ensuite. Covered parking is a must in the winter and you have it here! No need to give up storage as there are plenty of closets inside the home as well as an 8x14 storage shed at the back of the carport. If you've been waiting and looking for your next home, look no further, this home is ready for it's next owners. This pad rent for this unit is $550/month and includes water and sewer. (id:24231)
Property Details
|
MLS® Number
|
10335934 |
|
Property Type
|
Single Family |
|
Neigbourhood
|
South Thompson Valley |
|
Features
|
Corner Site |
|
Parking Space Total
|
2 |
|
View Type
|
River View, Mountain View |
Building
|
Bathroom Total
|
2 |
|
Bedrooms Total
|
3 |
|
Appliances
|
Refrigerator, Dishwasher, Oven - Electric, Microwave, Washer & Dryer |
|
Constructed Date
|
2006 |
|
Exterior Finish
|
Vinyl Siding |
|
Fireplace Fuel
|
Electric |
|
Fireplace Present
|
Yes |
|
Fireplace Type
|
Unknown |
|
Flooring Type
|
Laminate, Linoleum, Mixed Flooring |
|
Heating Fuel
|
Geo Thermal |
|
Heating Type
|
Forced Air |
|
Roof Material
|
Asphalt Shingle |
|
Roof Style
|
Unknown |
|
Stories Total
|
1 |
|
Size Interior
|
1512 Sqft |
|
Type
|
Manufactured Home |
|
Utility Water
|
See Remarks |
Parking
Land
|
Access Type
|
Easy Access |
|
Acreage
|
No |
|
Sewer
|
Municipal Sewage System |
|
Size Total Text
|
Under 1 Acre |
|
Zoning Type
|
Unknown |
Rooms
| Level |
Type |
Length |
Width |
Dimensions |
|
Main Level |
Other |
|
|
9' x 4' |
|
Main Level |
Laundry Room |
|
|
8' x 7' |
|
Main Level |
Bedroom |
|
|
9'0'' x 11'11'' |
|
Main Level |
Bedroom |
|
|
12' x 10'0'' |
|
Main Level |
Primary Bedroom |
|
|
15'0'' x 13'0'' |
|
Main Level |
Living Room |
|
|
20'0'' x 13'0'' |
|
Main Level |
Dining Room |
|
|
10'0'' x 12'10'' |
|
Main Level |
Kitchen |
|
|
12'0'' x 10'0'' |
|
Main Level |
5pc Ensuite Bath |
|
|
Measurements not available |
|
Main Level |
4pc Bathroom |
|
|
Measurements not available |
Utilities
https://www.realtor.ca/real-estate/27935350/768-shuswap-road-e-unit-1-kamloops-south-thompson-valley
