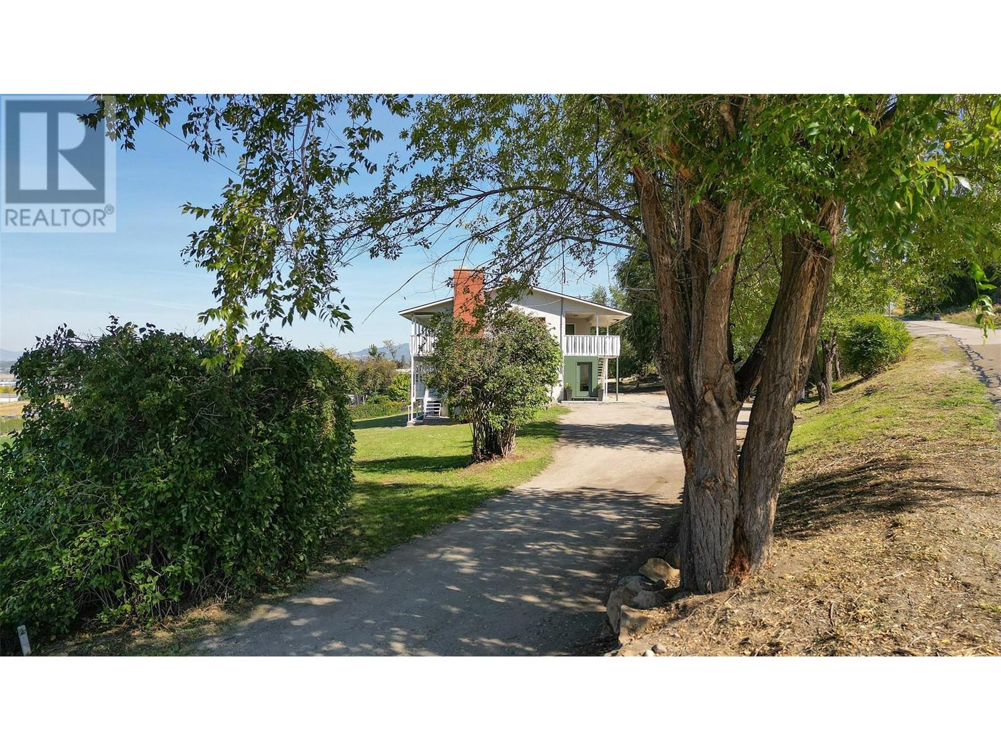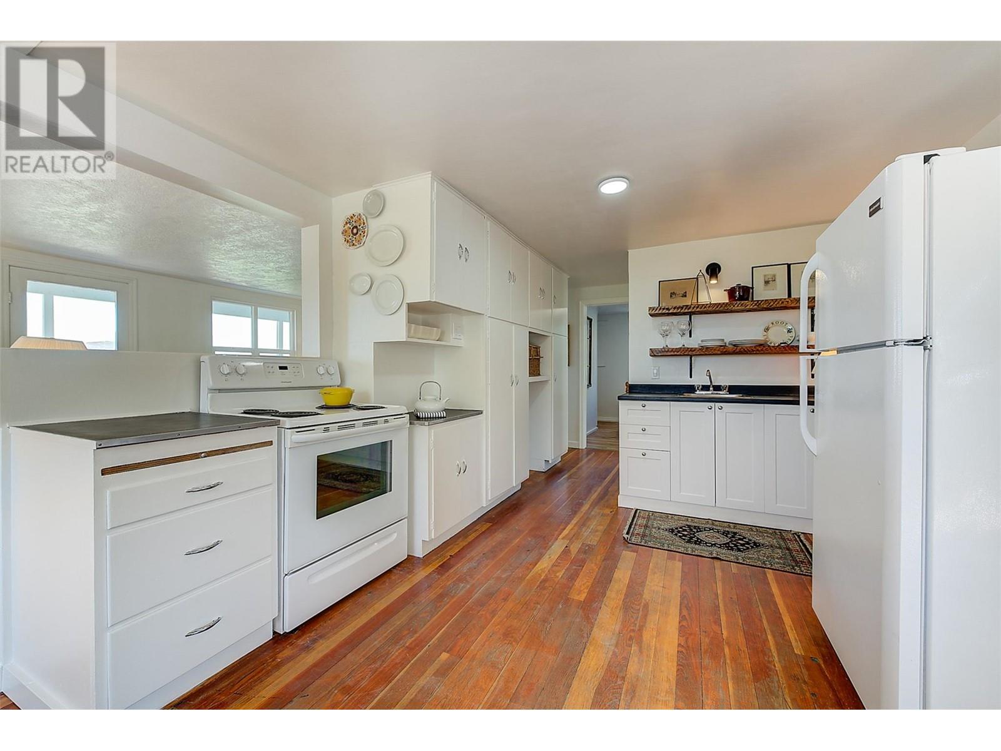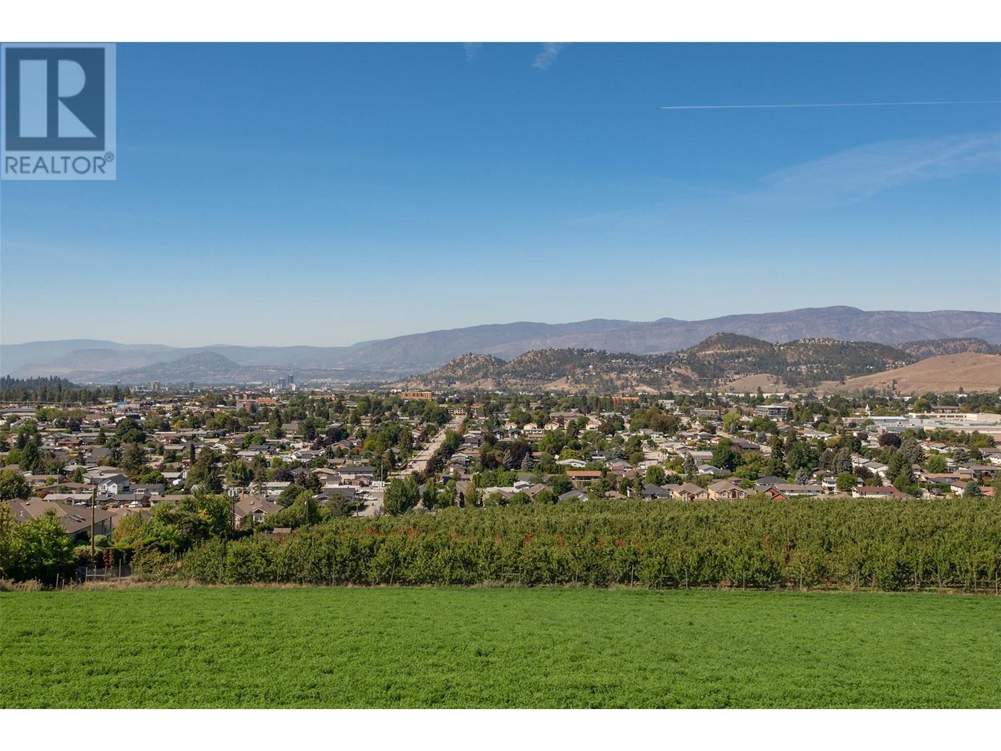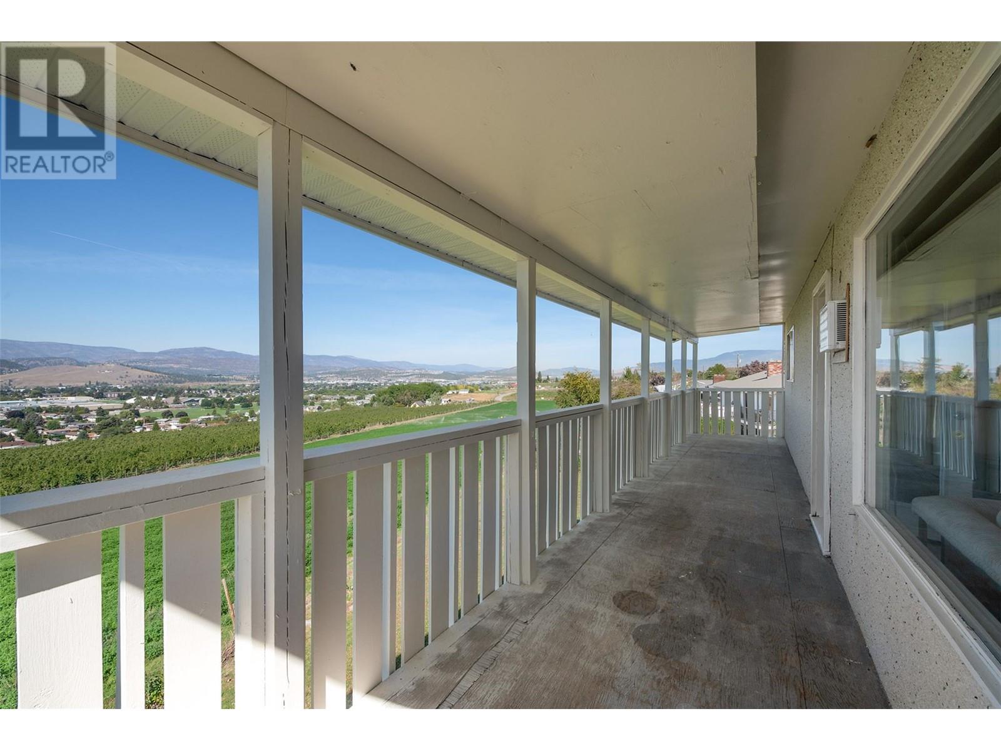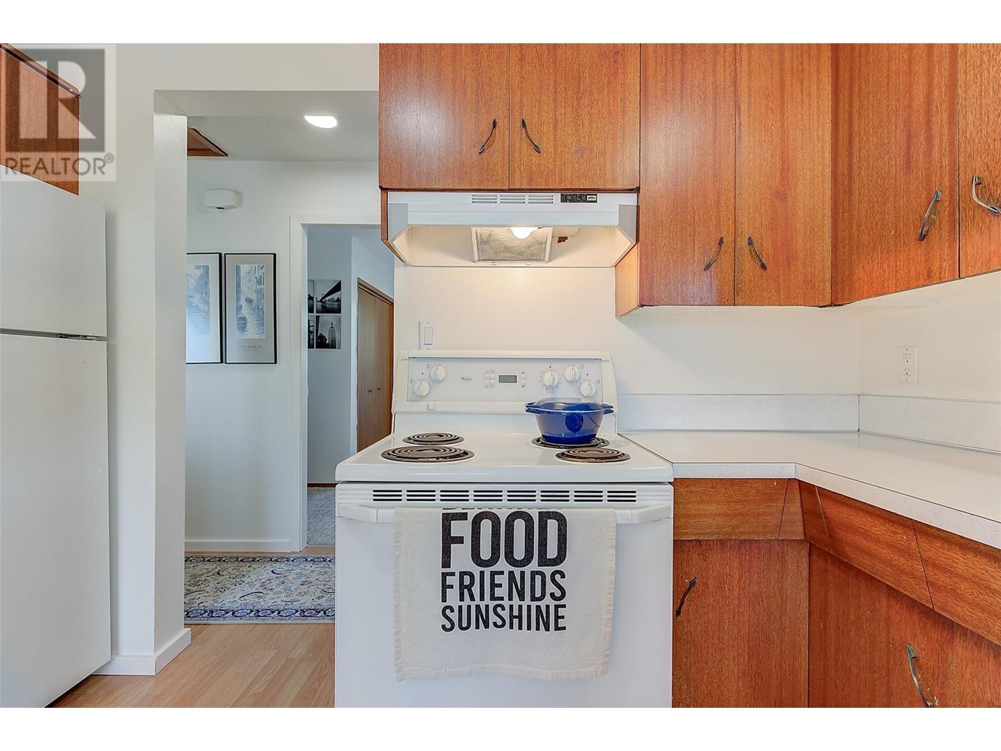4 Bedroom
2 Bathroom
2329 sqft
Fireplace
Wall Unit
Baseboard Heaters, Forced Air, See Remarks
Level
$985,000
Welcome to this single-family home with a legal suite situated on nearly half an acre of land overlooking the valley to the west with lake & city views! Both units are currently vacant & move-in ready, providing the perfect opportunity to live in, rent out, or do both. This exceptional property offers incredible flexibility for rental income, business use, or future redevelopment. Featuring separate metering for both the main home and legal suite, each unit includes two bedrooms, a bathroom, private entrances & ample parking—complete with RV space & room for a shop. Enjoy the benefits of recent upgrades, including a new roof, new windows on the main level, freshly painted & more—ask for the full list! Perched on a hilltop with stunning views, this property borders the ALR, while remaining outside of it thereby protecting the spectacular views from the site, offering excellent holding potential with exciting future possibilities. Whether you envision building your dream home with a carriage house or taking advantage of the flexible zoning for a home-based business, childcare facility, or group home, this property offers a central location between Lake Country, Kelowna & West Kelowna. 10 minutes from UBCO, 15 minutes from Kelowna International Airport or downtown, 30 minutes from the Big White Ski Hill turnoff, and only 5 minutes from the Rutland Commercial District, with schools, shops, the YMCA & athletic fields just minutes away, you’ll enjoy all the Okanagan has to offer. (id:24231)
Property Details
|
MLS® Number
|
10334969 |
|
Property Type
|
Single Family |
|
Neigbourhood
|
Rutland North |
|
Amenities Near By
|
Golf Nearby, Park, Recreation, Schools, Shopping |
|
Community Features
|
Family Oriented |
|
Features
|
Level Lot, Corner Site, Irregular Lot Size, See Remarks, Two Balconies |
|
Parking Space Total
|
6 |
|
View Type
|
City View, Lake View, Mountain View, Valley View, View (panoramic) |
Building
|
Bathroom Total
|
2 |
|
Bedrooms Total
|
4 |
|
Appliances
|
Range, Refrigerator, Oven, Washer & Dryer |
|
Constructed Date
|
1948 |
|
Construction Style Attachment
|
Detached |
|
Cooling Type
|
Wall Unit |
|
Fireplace Fuel
|
Electric |
|
Fireplace Present
|
Yes |
|
Fireplace Type
|
Unknown |
|
Flooring Type
|
Carpeted, Ceramic Tile, Hardwood, Laminate, Vinyl |
|
Foundation Type
|
See Remarks |
|
Heating Fuel
|
Electric |
|
Heating Type
|
Baseboard Heaters, Forced Air, See Remarks |
|
Roof Material
|
Asphalt Shingle |
|
Roof Style
|
Unknown |
|
Stories Total
|
2 |
|
Size Interior
|
2329 Sqft |
|
Type
|
House |
|
Utility Water
|
Municipal Water |
Parking
|
See Remarks
|
|
|
Other
|
|
|
Oversize
|
|
|
R V
|
2 |
Land
|
Access Type
|
Easy Access |
|
Acreage
|
No |
|
Land Amenities
|
Golf Nearby, Park, Recreation, Schools, Shopping |
|
Landscape Features
|
Level |
|
Sewer
|
Municipal Sewage System |
|
Size Frontage
|
267 Ft |
|
Size Irregular
|
0.45 |
|
Size Total
|
0.45 Ac|under 1 Acre |
|
Size Total Text
|
0.45 Ac|under 1 Acre |
|
Zoning Type
|
Unknown |
Rooms
| Level |
Type |
Length |
Width |
Dimensions |
|
Second Level |
Bedroom |
|
|
10'11'' x 12' |
|
Second Level |
Primary Bedroom |
|
|
12'4'' x 11'5'' |
|
Second Level |
Living Room |
|
|
20'6'' x 11'5'' |
|
Second Level |
Dining Room |
|
|
8'9'' x 11'10'' |
|
Second Level |
Kitchen |
|
|
11'5'' x 11'7'' |
|
Second Level |
4pc Bathroom |
|
|
10'11'' x 5'9'' |
|
Basement |
Other |
|
|
14'6'' x 11' |
|
Basement |
Other |
|
|
15'3'' x 5'9'' |
|
Basement |
Storage |
|
|
19'8'' x 11' |
|
Main Level |
4pc Bathroom |
|
|
9'3'' x 6'1'' |
|
Main Level |
Bedroom |
|
|
9'2'' x 11'4'' |
|
Main Level |
Primary Bedroom |
|
|
12'7'' x 11'2'' |
|
Main Level |
Living Room |
|
|
22'2'' x 11'2'' |
|
Main Level |
Kitchen |
|
|
16'10'' x 11'4'' |
|
Main Level |
Dining Room |
|
|
8'8'' x 11'4'' |
|
Main Level |
Foyer |
|
|
15'4'' x 6'2'' |
https://www.realtor.ca/real-estate/27934061/910-912-el-paso-road-kelowna-rutland-north






