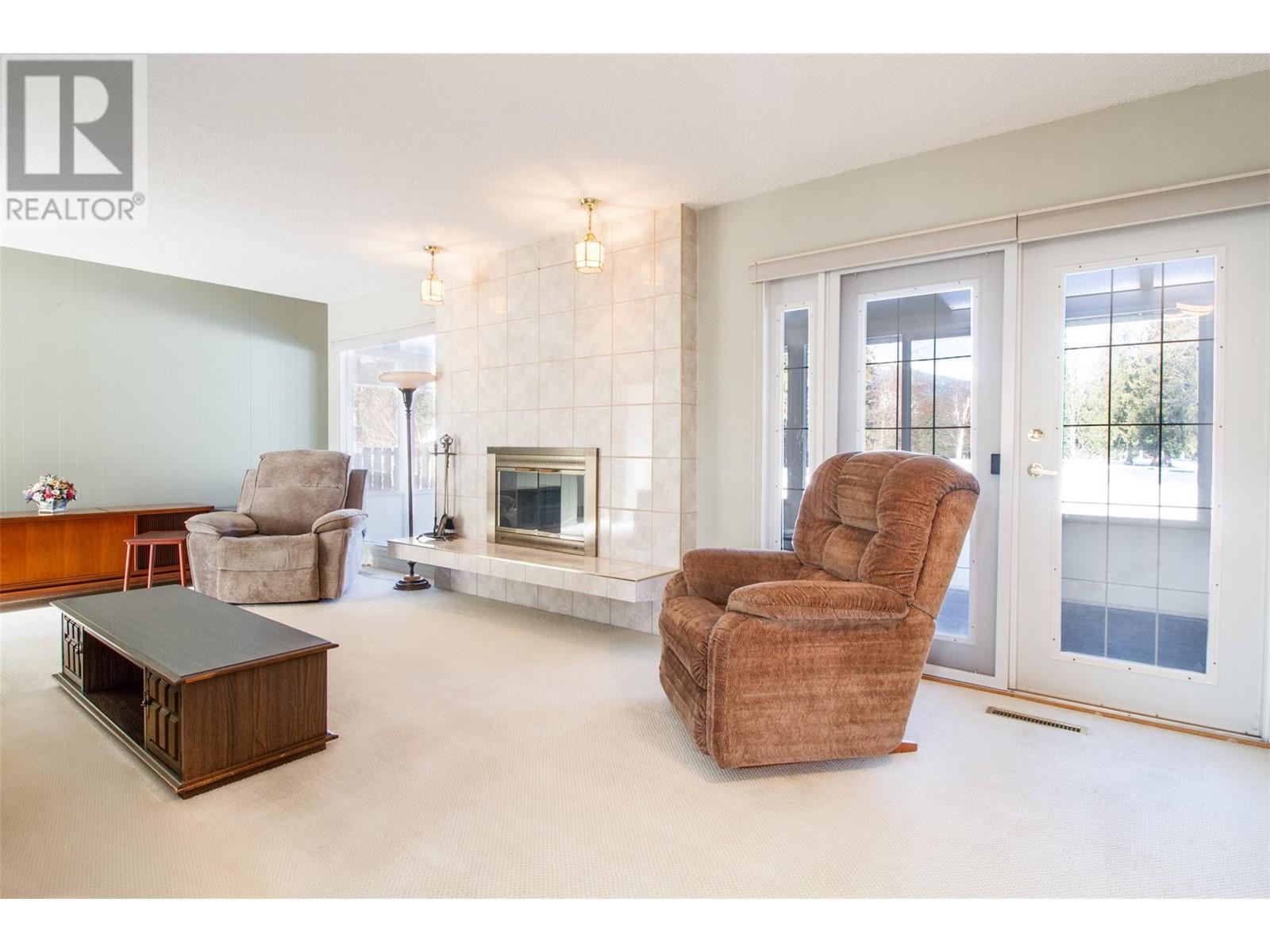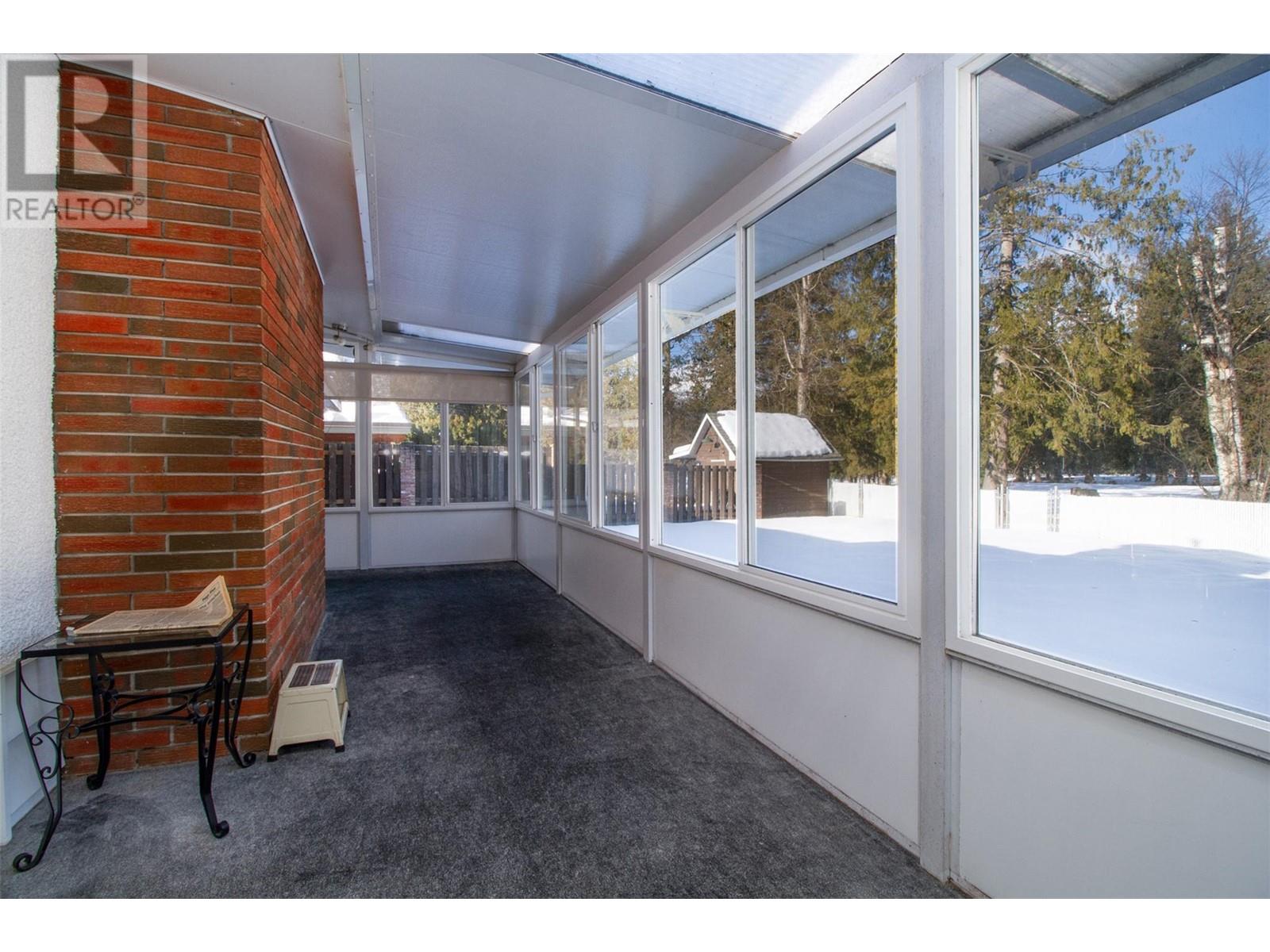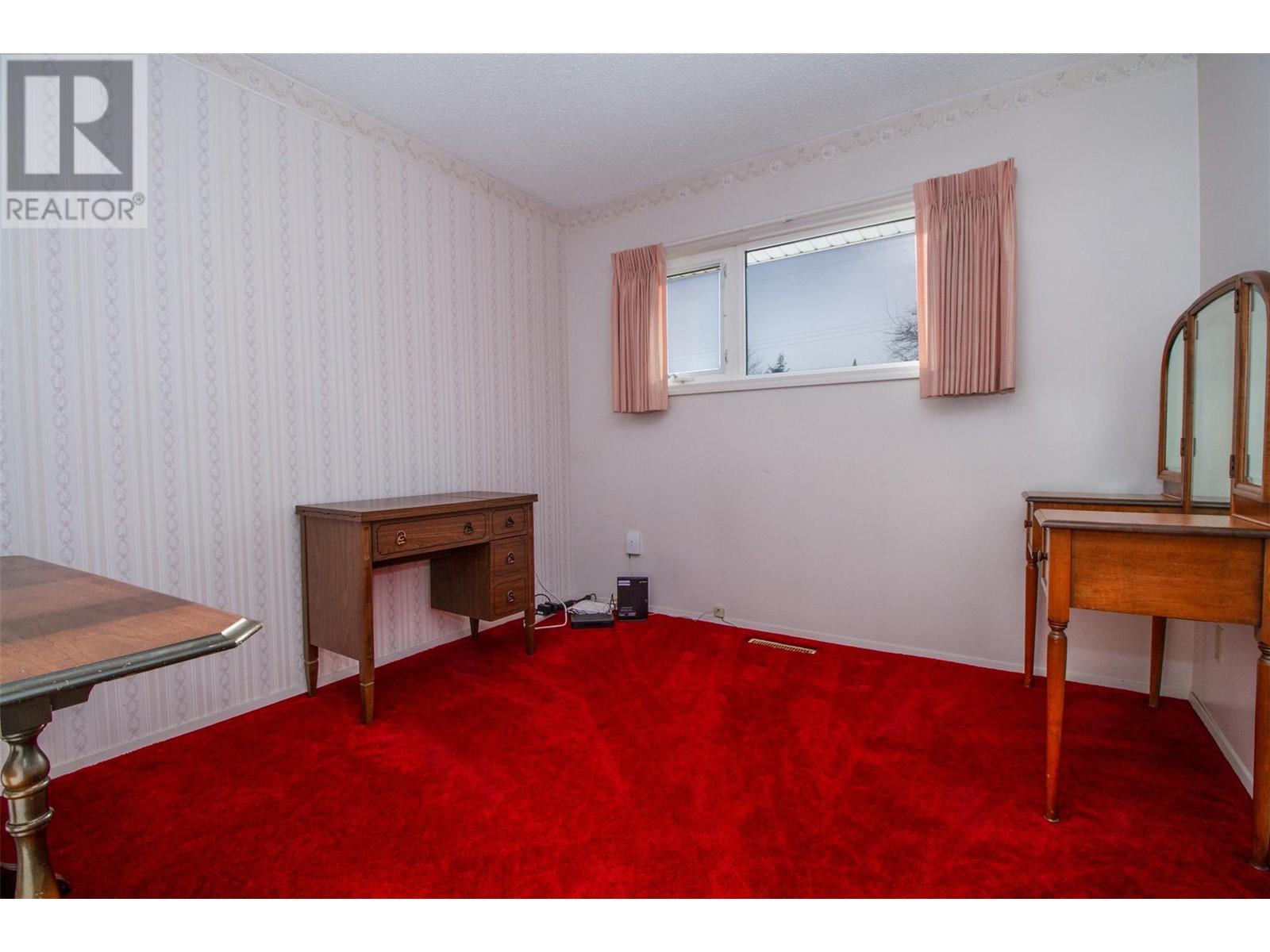3 Bedroom
3 Bathroom
2184 sqft
Bungalow
Forced Air, See Remarks
Level
$999,000
Charming 3-Bedroom Home Backing onto Revelstoke Golf Course Nestled in a prime location with stunning views of The Revelstoke Golf Course and surrounding Mountains, this original 1960s home offers the perfect blend of character and potential. Situated on the main floor, you'll find 3 spacious bedrooms, including a primary suite with an ensuite bathroom, plus a full bath for the other two bedrooms.The bright and inviting living spaces, featuring original finishes, are ready for you to add your personal touch. The home boasts a separate entrance to the basement, offering privacy and potential for additional living space. The lower level includes a cozy office, a large rec room, a 1/2 bath, and a laundry area—ideal for a home office or entertainment zone. The property also features a single garage with a small workshop space, perfect for DIY projects or extra storage. Whether you're looking to preserve the classic 1960s charm or update it to suit your modern needs, this home is a fantastic opportunity to create your dream space in an unbeatable location. Don't miss out on this unique gem—schedule a viewing today! (id:24231)
Property Details
|
MLS® Number
|
10332515 |
|
Property Type
|
Single Family |
|
Neigbourhood
|
Revelstoke |
|
Amenities Near By
|
Golf Nearby, Recreation, Schools, Ski Area |
|
Community Features
|
Family Oriented |
|
Features
|
Level Lot |
|
Parking Space Total
|
4 |
Building
|
Bathroom Total
|
3 |
|
Bedrooms Total
|
3 |
|
Architectural Style
|
Bungalow |
|
Constructed Date
|
1966 |
|
Construction Style Attachment
|
Detached |
|
Half Bath Total
|
2 |
|
Heating Type
|
Forced Air, See Remarks |
|
Stories Total
|
1 |
|
Size Interior
|
2184 Sqft |
|
Type
|
House |
|
Utility Water
|
Municipal Water |
Parking
|
Carport
|
|
|
Attached Garage
|
1 |
Land
|
Acreage
|
No |
|
Land Amenities
|
Golf Nearby, Recreation, Schools, Ski Area |
|
Landscape Features
|
Level |
|
Sewer
|
Municipal Sewage System |
|
Size Irregular
|
0.25 |
|
Size Total
|
0.25 Ac|under 1 Acre |
|
Size Total Text
|
0.25 Ac|under 1 Acre |
|
Zoning Type
|
Unknown |
Rooms
| Level |
Type |
Length |
Width |
Dimensions |
|
Basement |
Office |
|
|
12'6'' x 12' |
|
Basement |
Family Room |
|
|
22'9'' x 22'8'' |
|
Basement |
Partial Bathroom |
|
|
8'3'' x 2'7'' |
|
Basement |
Laundry Room |
|
|
12'6'' x 9'10'' |
|
Main Level |
Sunroom |
|
|
24'2'' x 7'8'' |
|
Main Level |
Partial Ensuite Bathroom |
|
|
6'2'' x 2'6'' |
|
Main Level |
Bedroom |
|
|
10'8'' x 10'6'' |
|
Main Level |
Bedroom |
|
|
9'10'' x 9'7'' |
|
Main Level |
Primary Bedroom |
|
|
14'2'' x 10'2'' |
|
Main Level |
Full Bathroom |
|
|
10'2'' x 5'5'' |
|
Main Level |
Foyer |
|
|
4'5'' x 3'5'' |
|
Main Level |
Living Room |
|
|
23'9'' x 13'2'' |
|
Main Level |
Dining Room |
|
|
10'1'' x 7'6'' |
|
Main Level |
Kitchen |
|
|
13'2'' x 8'11'' |
https://www.realtor.ca/real-estate/27930666/1956-fairway-road-revelstoke-revelstoke









































