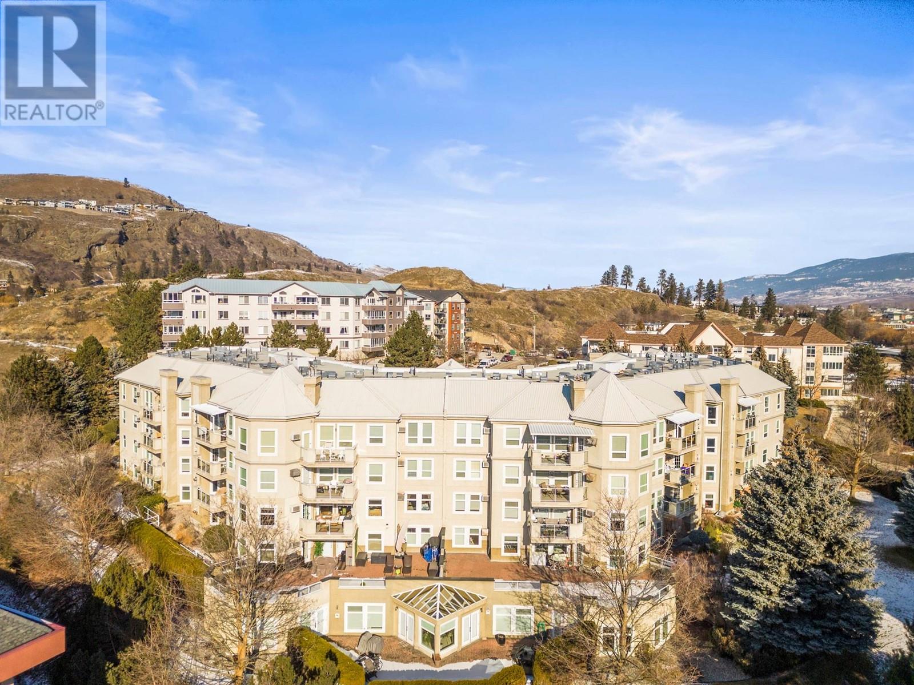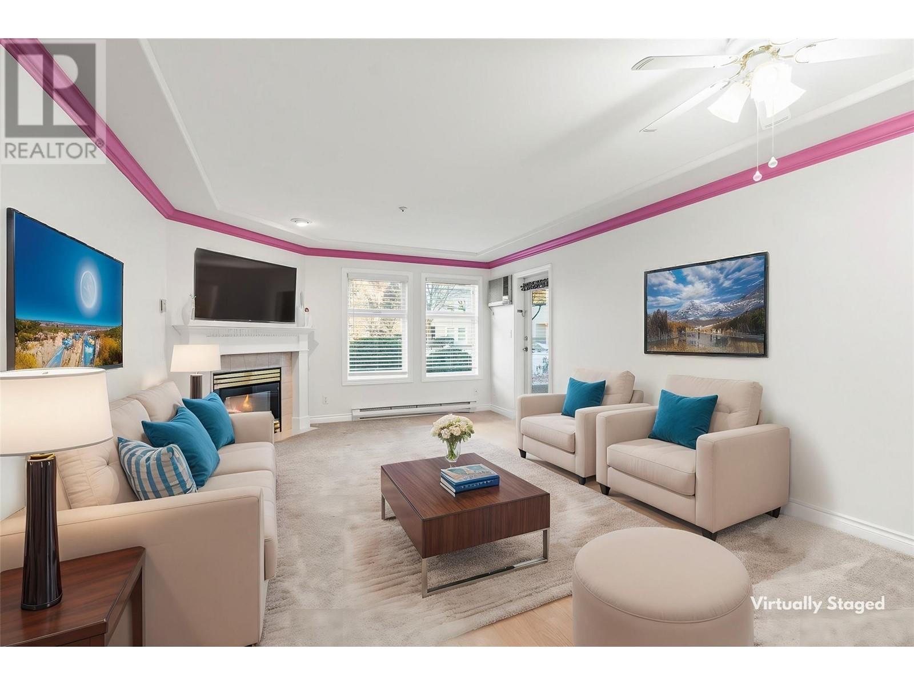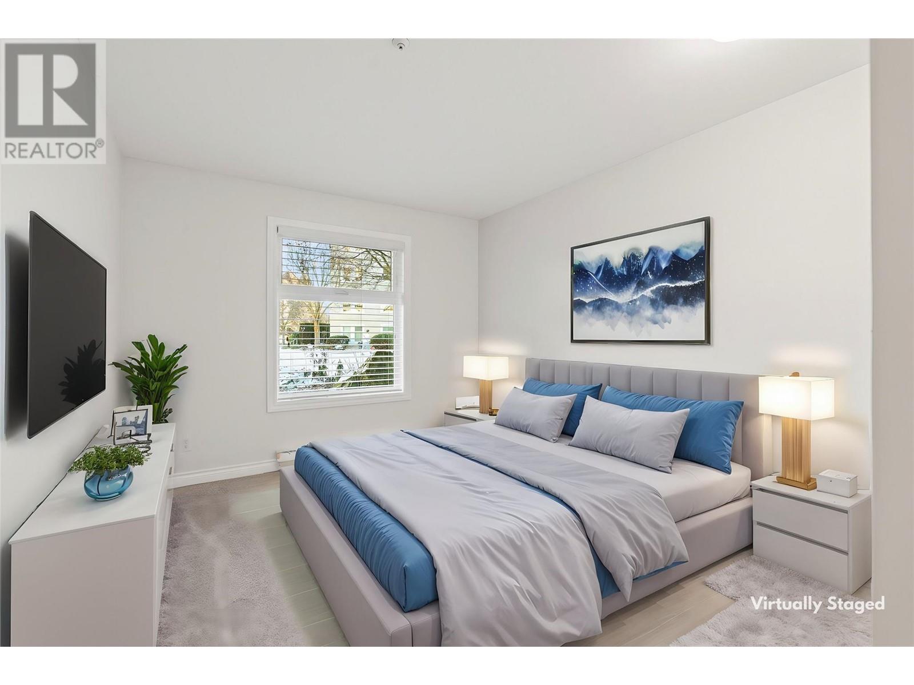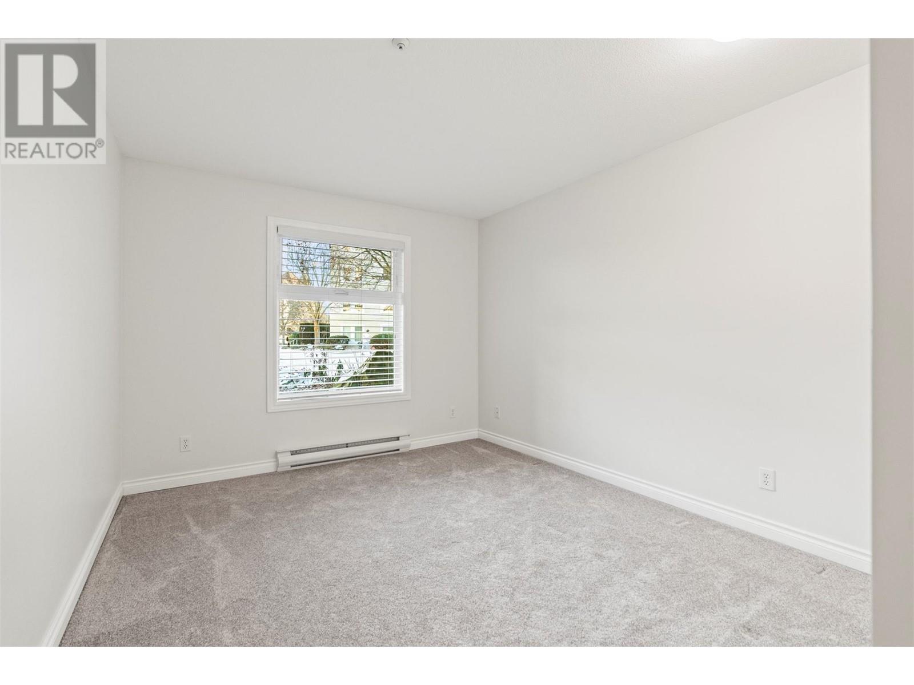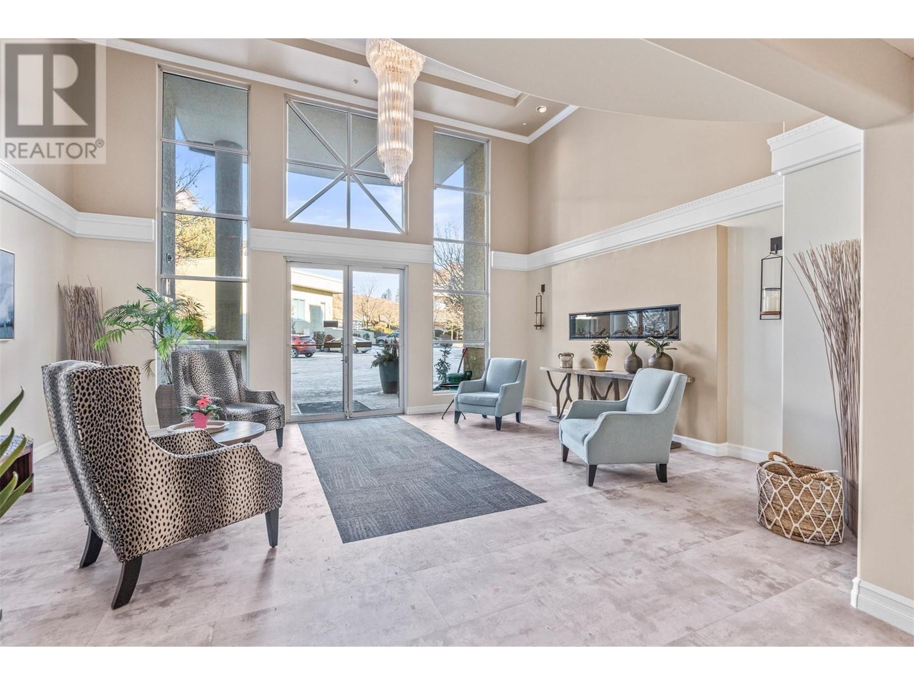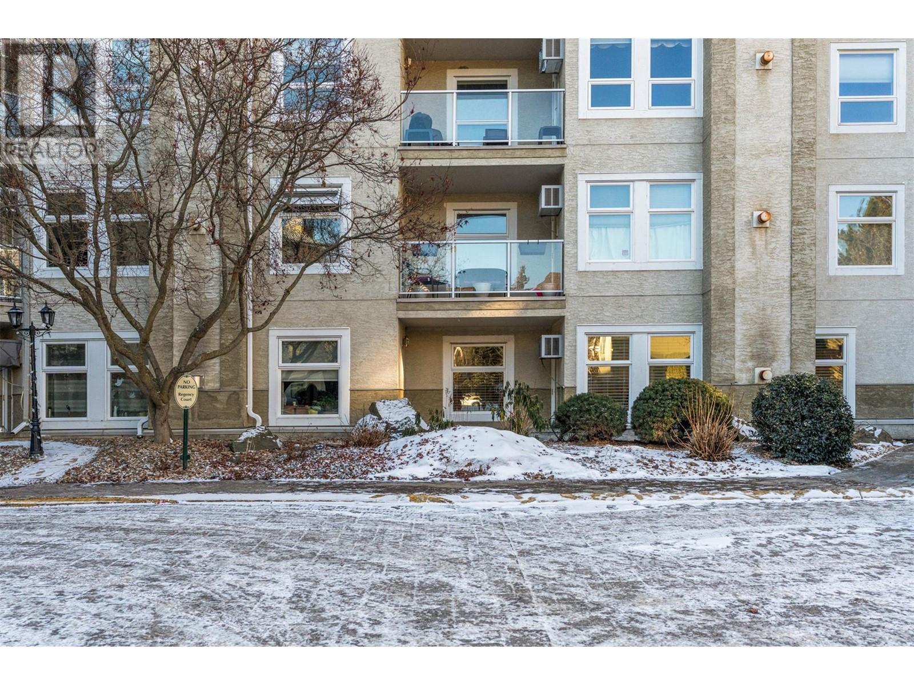3300 Centennial Drive Unit# 104 Vernon, British Columbia V1T 9M5
$379,900Maintenance, Ground Maintenance, Other, See Remarks, Recreation Facilities, Sewer, Waste Removal, Water
$419.18 Monthly
Maintenance, Ground Maintenance, Other, See Remarks, Recreation Facilities, Sewer, Waste Removal, Water
$419.18 MonthlyExceptional value for this luxurious 2-bedroom condo in a serene adult-oriented Building. Ideally located just moments away from downtown, with convenient access to grocery stores and other local amenities. This unit offers a secure entry, along with dedicated underground parking for peace of mind. Featuring an open-concept floor plan, 2 bedrooms, 2 bathrooms, in-suite laundry. This unit is thoughtfully designed with tasteful finishes throughout, creating an inviting and comfortable atmosphere w the added bonus of a feature fireplace & private covered patio space. Enjoy a social hour (or two) in the amenities room catching up with friends over a nice cold drink and a game of pool. There is a library & puzzle room to retreat too and BONUS an exercise room for the sports enthusiasts. A perfect blend of comfort and convenience, making it an ideal choice for those seeking both quality and tranquility. (id:24231)
Property Details
| MLS® Number | 10335555 |
| Property Type | Single Family |
| Neigbourhood | City of Vernon |
| Community Name | Regency Court |
| Community Features | Recreational Facilities, Rentals Allowed With Restrictions, Seniors Oriented |
| Parking Space Total | 1 |
| Storage Type | Storage, Locker |
| Structure | Clubhouse |
Building
| Bathroom Total | 2 |
| Bedrooms Total | 2 |
| Amenities | Clubhouse, Recreation Centre |
| Appliances | Refrigerator, Dishwasher, Range - Electric, Washer & Dryer |
| Architectural Style | Other |
| Constructed Date | 1994 |
| Cooling Type | Wall Unit |
| Fire Protection | Smoke Detector Only |
| Fireplace Fuel | Gas |
| Fireplace Present | Yes |
| Fireplace Type | Unknown |
| Flooring Type | Carpeted, Laminate |
| Heating Fuel | Electric |
| Heating Type | Baseboard Heaters |
| Stories Total | 1 |
| Size Interior | 1061 Sqft |
| Type | Apartment |
| Utility Water | Municipal Water |
Parking
| See Remarks | |
| Underground |
Land
| Acreage | No |
| Sewer | Municipal Sewage System |
| Size Total Text | Under 1 Acre |
| Zoning Type | Unknown |
Rooms
| Level | Type | Length | Width | Dimensions |
|---|---|---|---|---|
| Main Level | Laundry Room | 8'3'' x 5'2'' | ||
| Main Level | Full Bathroom | 5'3'' x 8'6'' | ||
| Main Level | Bedroom | 10'7'' x 14'0'' | ||
| Main Level | Living Room | 13'3'' x 12'2'' | ||
| Main Level | Dining Room | 13'3'' x 8'2'' | ||
| Main Level | Full Ensuite Bathroom | 7'10'' x 10'0'' | ||
| Main Level | Other | 6'4'' x 13'10'' | ||
| Main Level | Primary Bedroom | 11'6'' x 14'7'' | ||
| Main Level | Kitchen | 11'3'' x 10'11'' | ||
| Main Level | Foyer | 5'3'' x 7'6'' |
https://www.realtor.ca/real-estate/27918626/3300-centennial-drive-unit-104-vernon-city-of-vernon
Interested?
Contact us for more information


