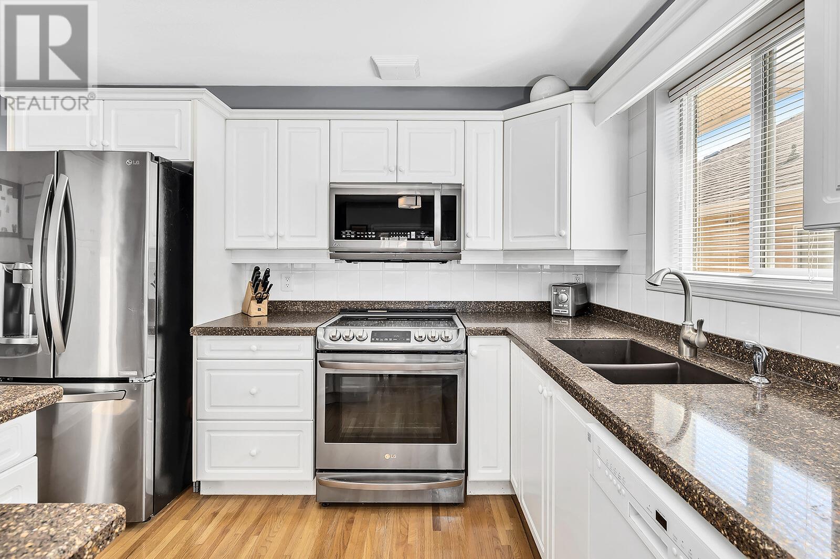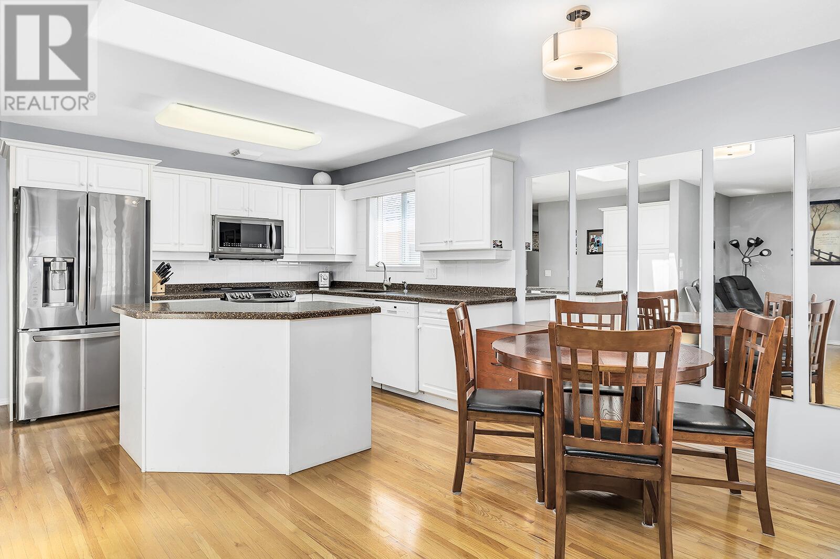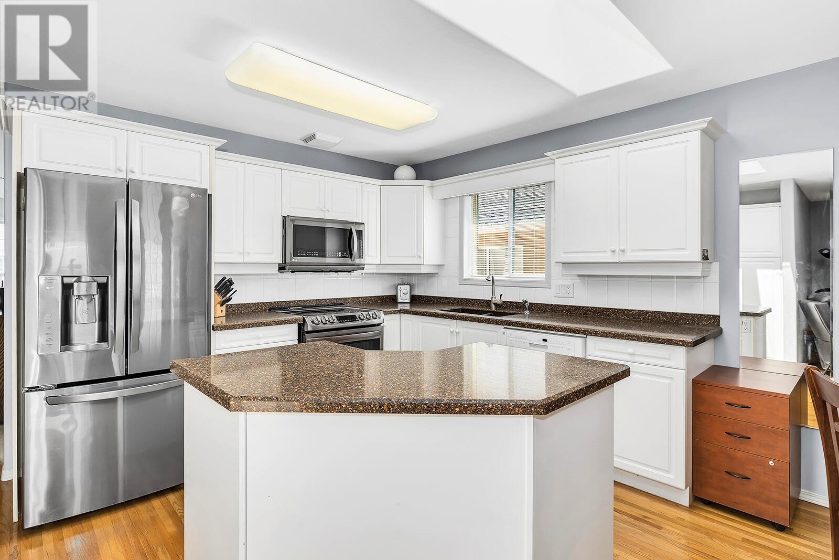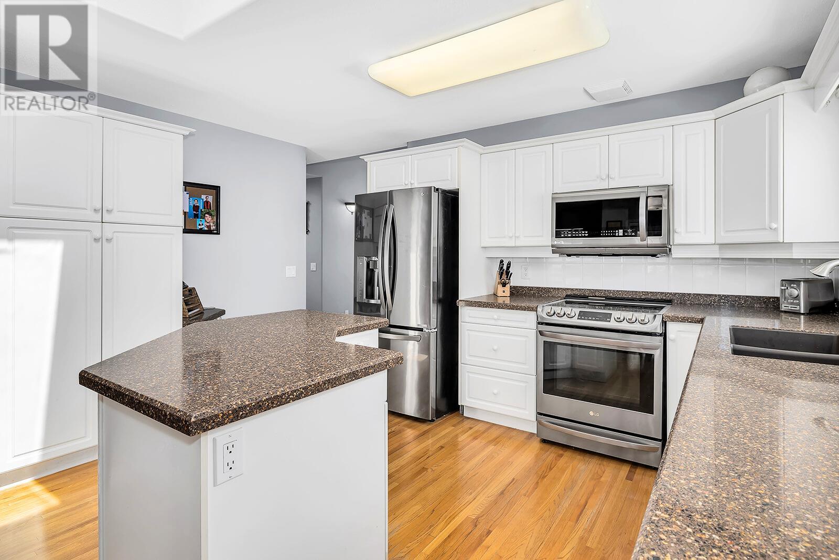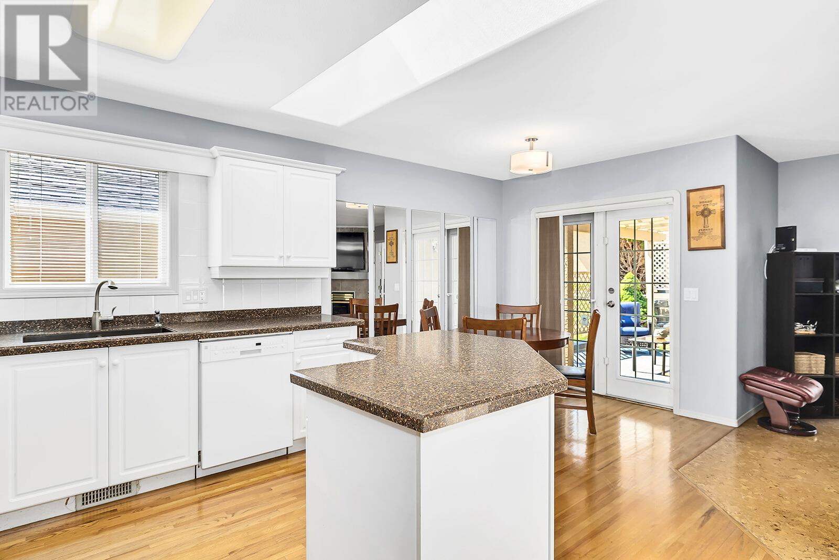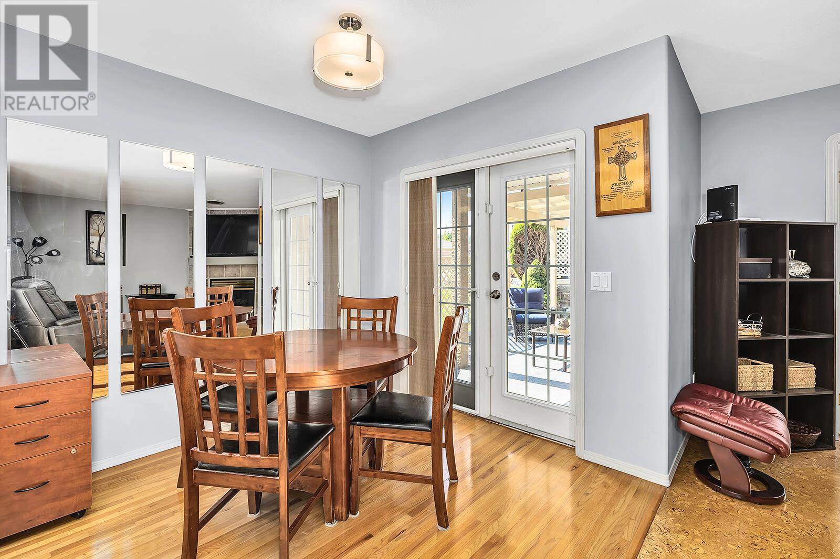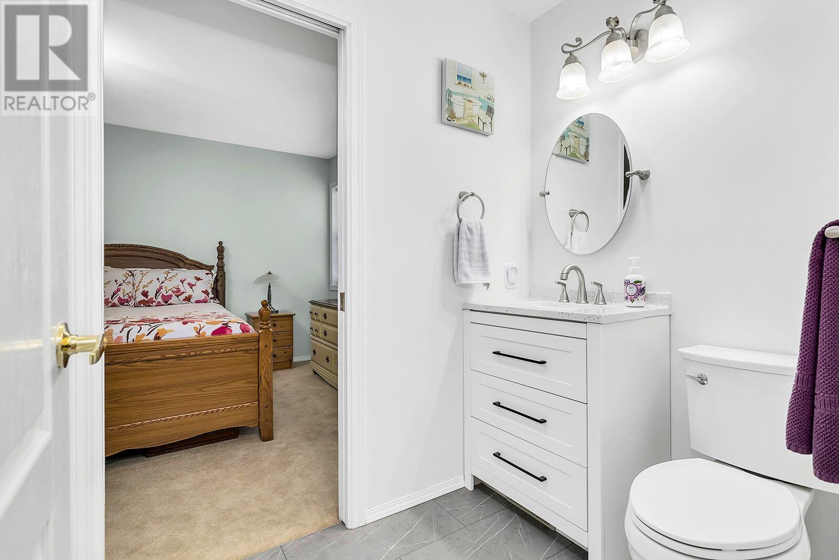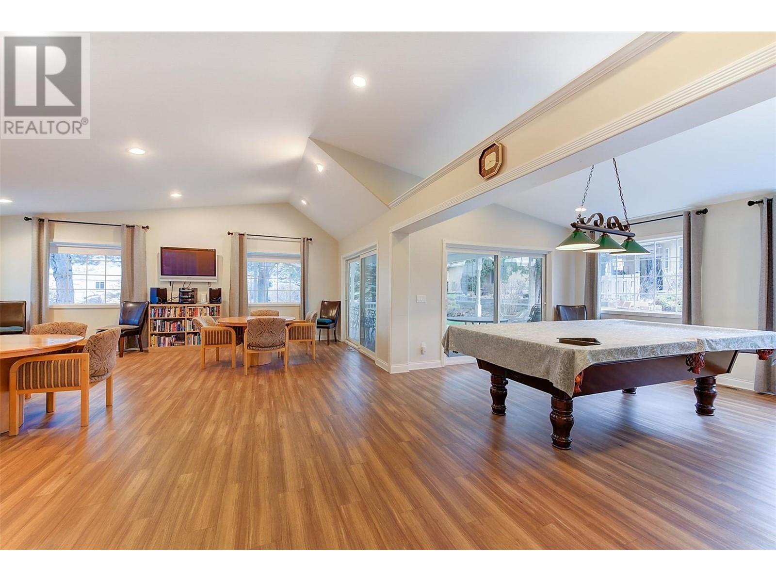2250 Louie Drive Unit# 130 West Kelowna, British Columbia V4T 2M6
$624,900Maintenance, Reserve Fund Contributions, Ground Maintenance, Property Management, Other, See Remarks, Recreation Facilities, Sewer, Waste Removal, Water
$457 Monthly
Maintenance, Reserve Fund Contributions, Ground Maintenance, Property Management, Other, See Remarks, Recreation Facilities, Sewer, Waste Removal, Water
$457 MonthlyEnjoy one-level living in this meticulously maintained home! Features include vaulted ceilings, fresh paint, new light fixtures, high-end appliances (including a stacking washer/dryer), a renovated bathroom with quartz counters and tile floors. A well-lit, carpeted crawl space offers extra storage, while the double garage adds convenience. The oversized primary bedroom includes a spacious walk-in closet and en suite. The open-concept kitchen, dining, and family room features a cozy gas fireplace, skylights, a sunlit den, granite counters, an undermount sink, and hardwood/cork flooring. Step outside to a covered patio and enjoy maintenance-free landscaping in Westlake Gardens. Host gatherings in the clubhouse with a pool table, dartboard, kitchen, outdoor patio, BBQs, and ample seating. RV storage is also available! Pet- and rental-friendly, with no PPT—saving you thousands. Walk to all amenities in the heart of West Kelowna! (id:24231)
Property Details
| MLS® Number | 10335411 |
| Property Type | Single Family |
| Neigbourhood | Westbank Centre |
| Community Name | Westlake Gardens |
| Community Features | Pets Allowed, Pets Allowed With Restrictions, Seniors Oriented |
| Parking Space Total | 2 |
Building
| Bathroom Total | 2 |
| Bedrooms Total | 2 |
| Appliances | Refrigerator, Dishwasher, Dryer, Range - Electric, Microwave, Washer |
| Architectural Style | Ranch |
| Basement Type | Crawl Space |
| Constructed Date | 1999 |
| Construction Style Attachment | Detached |
| Cooling Type | Central Air Conditioning |
| Exterior Finish | Stucco |
| Fireplace Fuel | Gas |
| Fireplace Present | Yes |
| Fireplace Type | Unknown |
| Flooring Type | Carpeted, Hardwood, Tile |
| Heating Type | Forced Air, See Remarks |
| Roof Material | Asphalt Shingle |
| Roof Style | Unknown |
| Stories Total | 1 |
| Size Interior | 1597 Sqft |
| Type | House |
| Utility Water | Municipal Water |
Parking
| Attached Garage | 2 |
Land
| Acreage | No |
| Landscape Features | Underground Sprinkler |
| Sewer | Municipal Sewage System |
| Size Irregular | 0.1 |
| Size Total | 0.1 Ac|under 1 Acre |
| Size Total Text | 0.1 Ac|under 1 Acre |
| Zoning Type | Unknown |
Rooms
| Level | Type | Length | Width | Dimensions |
|---|---|---|---|---|
| Main Level | Other | 9'6'' x 7'9'' | ||
| Main Level | Laundry Room | 5'7'' x 10'6'' | ||
| Main Level | Dining Nook | 8'8'' x 8'2'' | ||
| Main Level | Living Room | 11'6'' x 13'0'' | ||
| Main Level | Dining Room | 8'6'' x 11'8'' | ||
| Main Level | 4pc Ensuite Bath | 5'0'' x 9'6'' | ||
| Main Level | 4pc Bathroom | 8'10'' x 5'0'' | ||
| Main Level | Bedroom | 13'0'' x 10'9'' | ||
| Main Level | Primary Bedroom | 15'1'' x 13'7'' | ||
| Main Level | Office | 12'1'' x 7'11'' | ||
| Main Level | Family Room | 12'10'' x 12'0'' | ||
| Main Level | Kitchen | 14'3'' x 9'9'' |
https://www.realtor.ca/real-estate/27918787/2250-louie-drive-unit-130-west-kelowna-westbank-centre
Interested?
Contact us for more information
