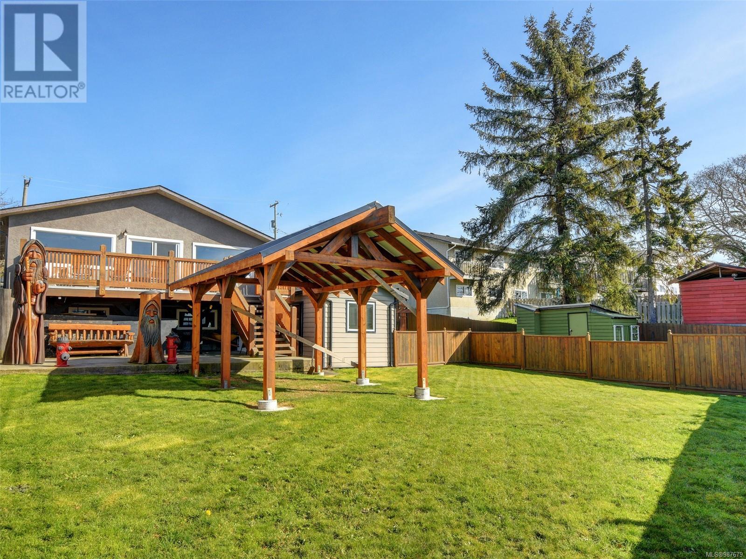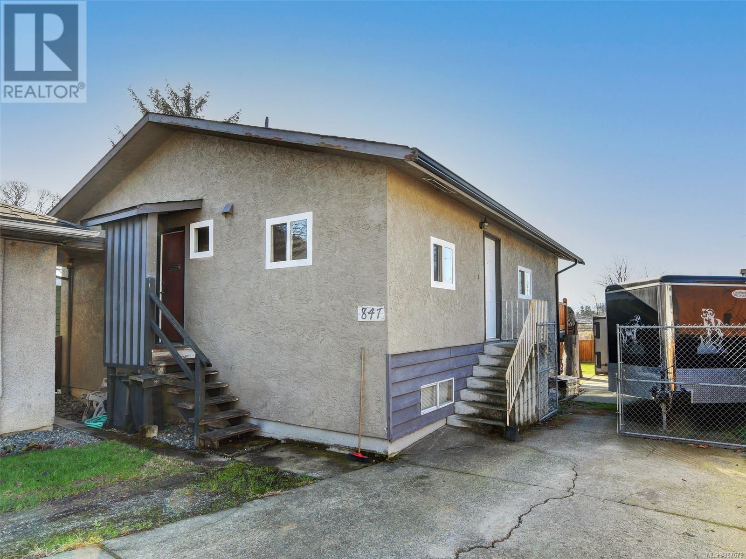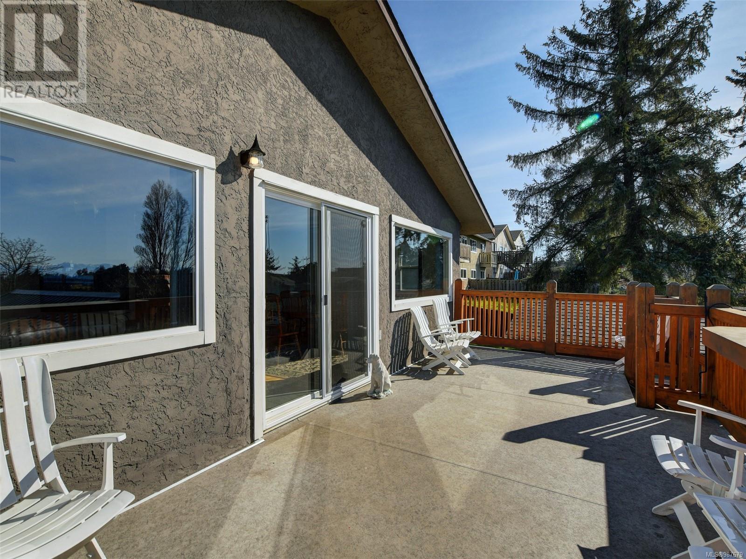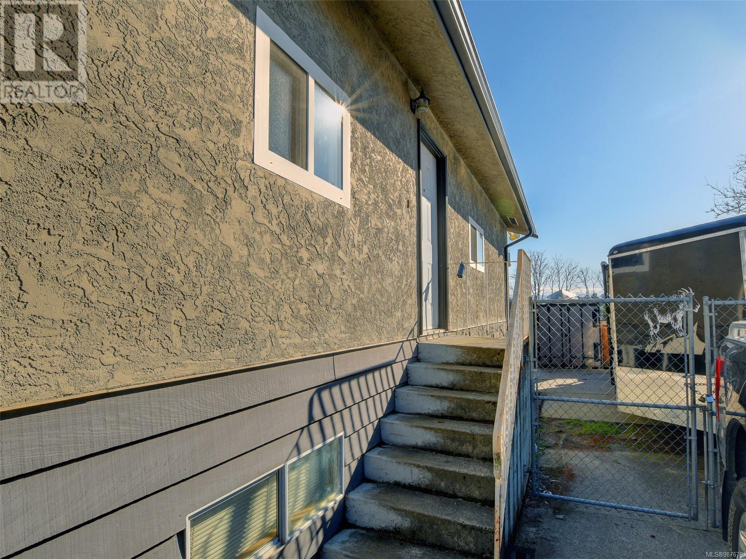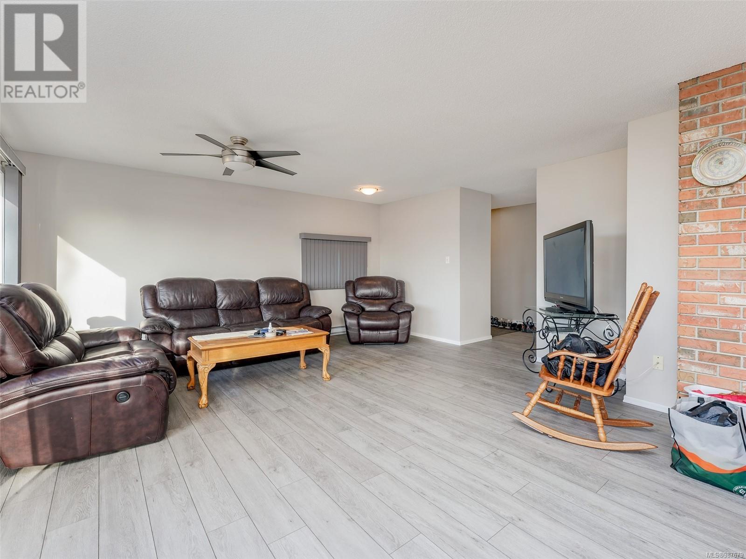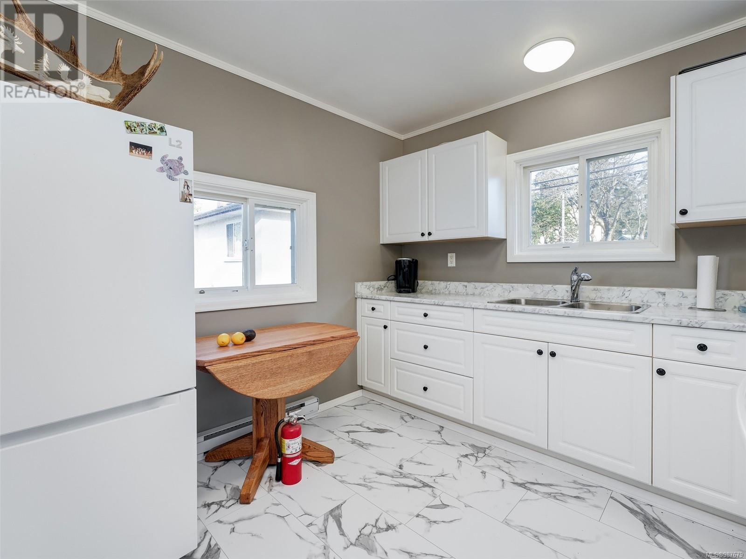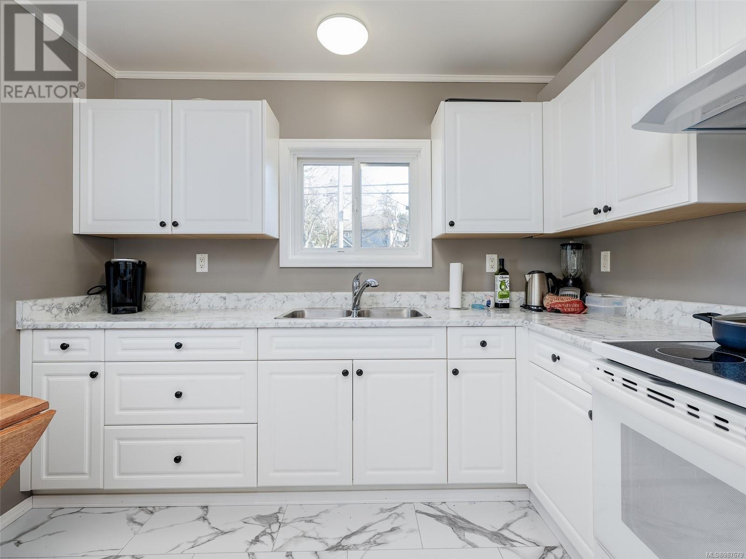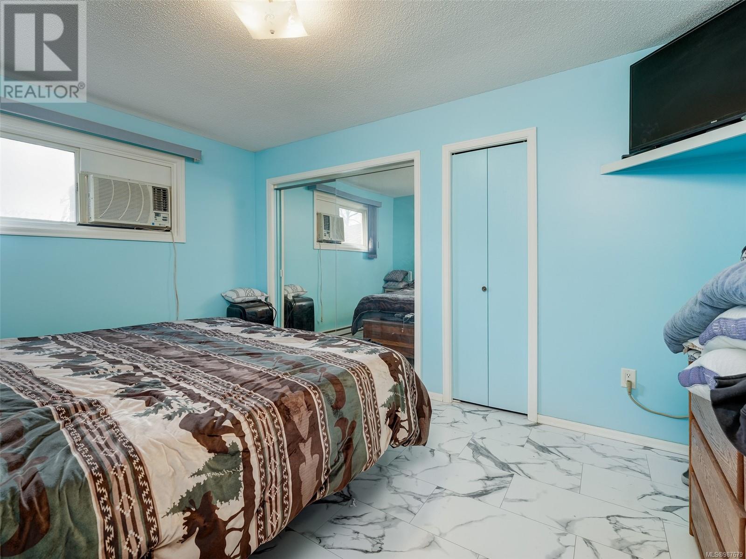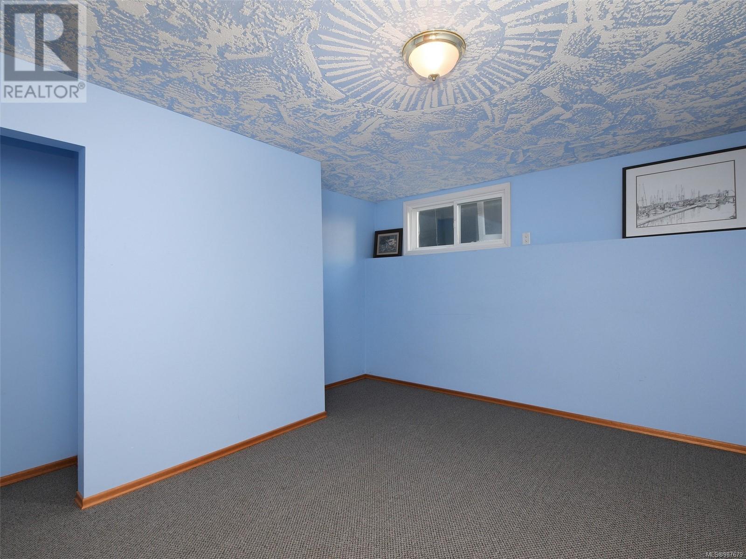3 Bedroom
2 Bathroom
2365 sqft
Fireplace
None
Baseboard Heaters
$899,900
Centrally located 3 bdrm half duplex located on the quieter side of the property, with convenient nearby access to the E&N Rail Trail! Large vinyl windows look out over the fenced yard and enjoy ocean views beyond the shipyards. You'll find a wonderful outdoor living space with its sunny south facing 300 sq ft deck located off the main living area upstairs. It leads down to the patio, level fenced yard and a beautiful wood pergola. There's a bright new kitchen and updated flooring upstairs. Primary bedroom on the main floor with two bedrooms and den on the lower level, 3 pc bathroom, including a storage area & family room with a cozy wood stove. This handy location is near the shipyards and NADEN. (id:24231)
Property Details
|
MLS® Number
|
987679 |
|
Property Type
|
Single Family |
|
Neigbourhood
|
Esquimalt |
|
Community Features
|
Pets Allowed, Family Oriented |
|
Parking Space Total
|
2 |
|
Plan
|
Vis850 |
|
Structure
|
Patio(s) |
|
View Type
|
Ocean View |
Building
|
Bathroom Total
|
2 |
|
Bedrooms Total
|
3 |
|
Appliances
|
Refrigerator, Stove, Washer, Dryer |
|
Constructed Date
|
1981 |
|
Cooling Type
|
None |
|
Fireplace Present
|
Yes |
|
Fireplace Total
|
1 |
|
Heating Fuel
|
Electric |
|
Heating Type
|
Baseboard Heaters |
|
Size Interior
|
2365 Sqft |
|
Total Finished Area
|
2039 Sqft |
|
Type
|
Duplex |
Parking
Land
|
Access Type
|
Road Access |
|
Acreage
|
No |
|
Size Irregular
|
7348 |
|
Size Total
|
7348 Sqft |
|
Size Total Text
|
7348 Sqft |
|
Zoning Description
|
Rd-1 |
|
Zoning Type
|
Residential |
Rooms
| Level |
Type |
Length |
Width |
Dimensions |
|
Lower Level |
Storage |
|
|
11'1 x 8'10 |
|
Lower Level |
Den |
|
|
9'8 x 9'7 |
|
Lower Level |
Bedroom |
|
|
13'11 x 9'6 |
|
Lower Level |
Bedroom |
|
|
13'11 x 12'0 |
|
Lower Level |
Recreation Room |
|
|
24'10 x 14'0 |
|
Lower Level |
Bathroom |
|
|
3-Piece |
|
Lower Level |
Other |
|
|
20'1 x 14'4 |
|
Lower Level |
Patio |
|
|
20'2 x 11'0 |
|
Main Level |
Laundry Room |
|
|
8'10 x 7'6 |
|
Main Level |
Kitchen |
|
|
10'0 x 9'11 |
|
Main Level |
Entrance |
|
|
14'1 x 4'6 |
|
Main Level |
Living Room |
|
|
18'1 x 16'7 |
|
Main Level |
Living Room/dining Room |
|
|
11'10 x 16'7 |
|
Main Level |
Primary Bedroom |
|
|
14'0 x 10'5 |
|
Main Level |
Bathroom |
|
|
4-Piece |
https://www.realtor.ca/real-estate/27918986/847-admirals-rd-esquimalt-esquimalt
