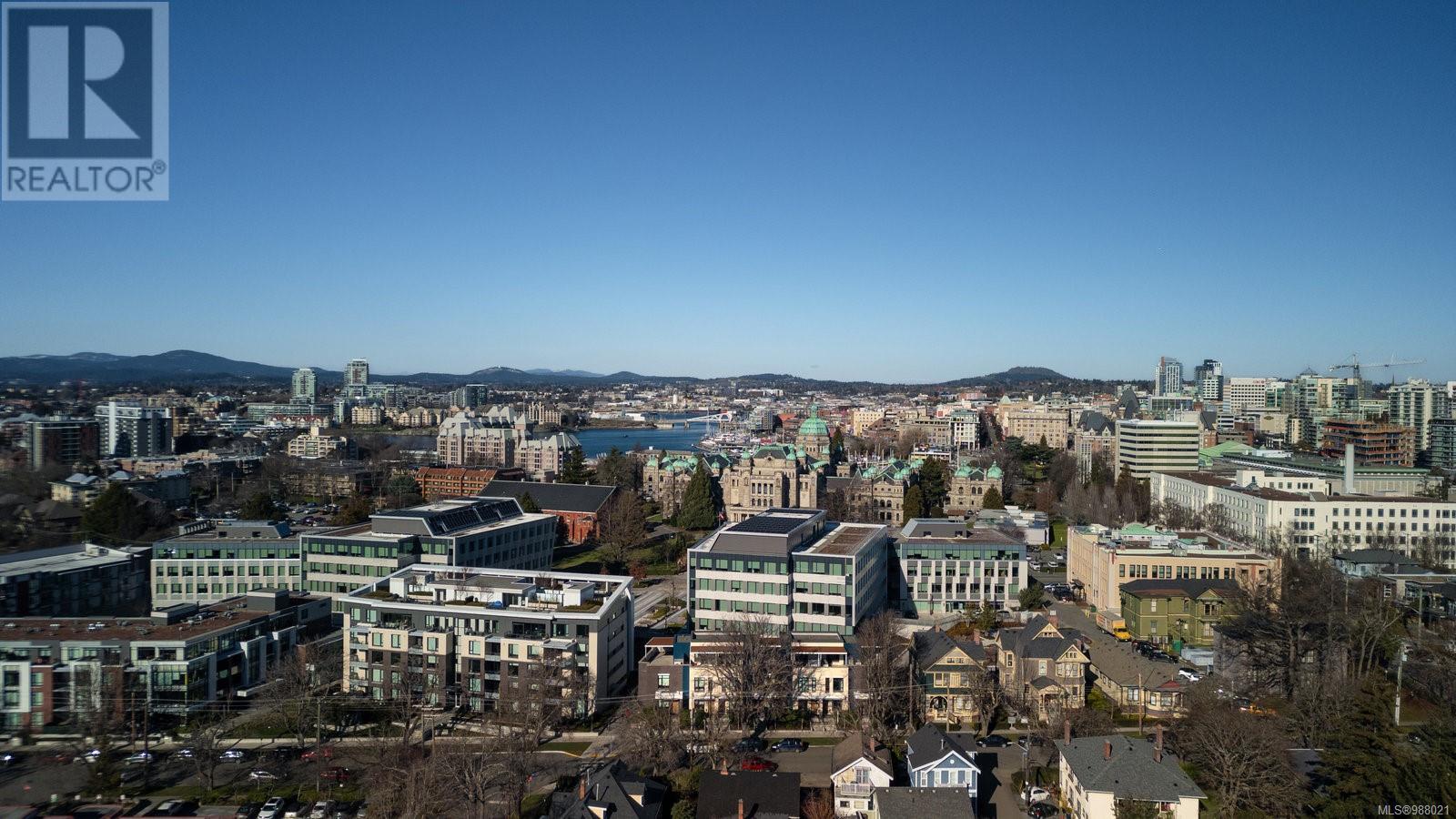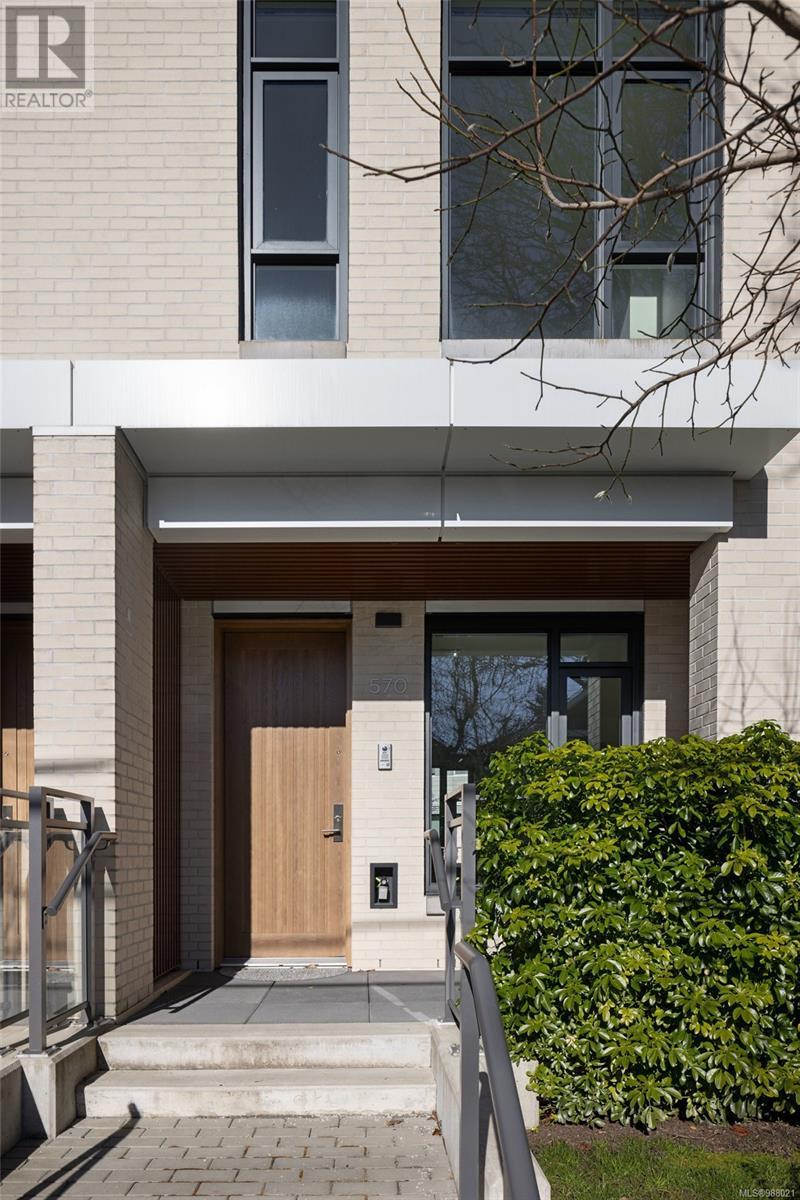570 Michigan St Victoria, British Columbia V8V 1S2
$1,699,900Maintenance,
$1,211 Monthly
Maintenance,
$1,211 MonthlyExperience luxury living in the heart of Downtown Victoria at Capital Park Residences—a prestigious townhouse development by renowned builders, Jawl and Concert. Thoughtful designed to complement the charm of James Bay, this steel and concrete home offers the perfect blend of sophistication and durability. A stunning 3-bedroom + Den, 3-bathroom residence that features an expansive rooftop terrace, secure underground parking garage, and a private fenced backyard—ideal for families or those who love to entertain. Inside, the chef’s dream kitchen offers premium stainless-steel appliances, while the spa-inspired bathrooms boast in-floor heating for ultimate comfort. Nestled on a picturesque tree-lined street, this home is just steps from Dallas Road’s iconic oceanfront, the Inner Harbour, and Victoria’s finest restaurants, cafés, and shopping. Don’t miss this rare opportunity to be part of Victoria’s vibrant downtown community! (id:24231)
Property Details
| MLS® Number | 988021 |
| Property Type | Single Family |
| Neigbourhood | James Bay |
| Community Features | Pets Allowed With Restrictions, Family Oriented |
| Parking Space Total | 1 |
| Plan | Eps7581 |
| Structure | Patio(s), Patio(s) |
| View Type | City View, Mountain View |
Building
| Bathroom Total | 3 |
| Bedrooms Total | 3 |
| Constructed Date | 2021 |
| Cooling Type | Air Conditioned |
| Heating Fuel | Electric |
| Heating Type | Baseboard Heaters, Heat Pump, Heat Recovery Ventilation (hrv) |
| Size Interior | 2409 Sqft |
| Total Finished Area | 1757 Sqft |
| Type | Row / Townhouse |
Land
| Acreage | No |
| Size Irregular | 2408 |
| Size Total | 2408 Sqft |
| Size Total Text | 2408 Sqft |
| Zoning Type | Multi-family |
Rooms
| Level | Type | Length | Width | Dimensions |
|---|---|---|---|---|
| Second Level | Office | 9 ft | 6 ft | 9 ft x 6 ft |
| Second Level | Bathroom | 5-Piece | ||
| Second Level | Bedroom | 11 ft | 10 ft | 11 ft x 10 ft |
| Second Level | Bedroom | 13 ft | 9 ft | 13 ft x 9 ft |
| Third Level | Patio | 12 ft | 16 ft | 12 ft x 16 ft |
| Third Level | Ensuite | 4-Piece | ||
| Third Level | Primary Bedroom | 12 ft | 10 ft | 12 ft x 10 ft |
| Lower Level | Laundry Room | 5 ft | 12 ft | 5 ft x 12 ft |
| Lower Level | Bathroom | 2-Piece | ||
| Main Level | Patio | 16 ft | 19 ft | 16 ft x 19 ft |
| Main Level | Kitchen | 14 ft | 10 ft | 14 ft x 10 ft |
| Main Level | Dining Room | 12 ft | 7 ft | 12 ft x 7 ft |
| Main Level | Living Room | 10 ft | 13 ft | 10 ft x 13 ft |
| Main Level | Entrance | 5 ft | 3 ft | 5 ft x 3 ft |
https://www.realtor.ca/real-estate/27914693/570-michigan-st-victoria-james-bay
Interested?
Contact us for more information

































