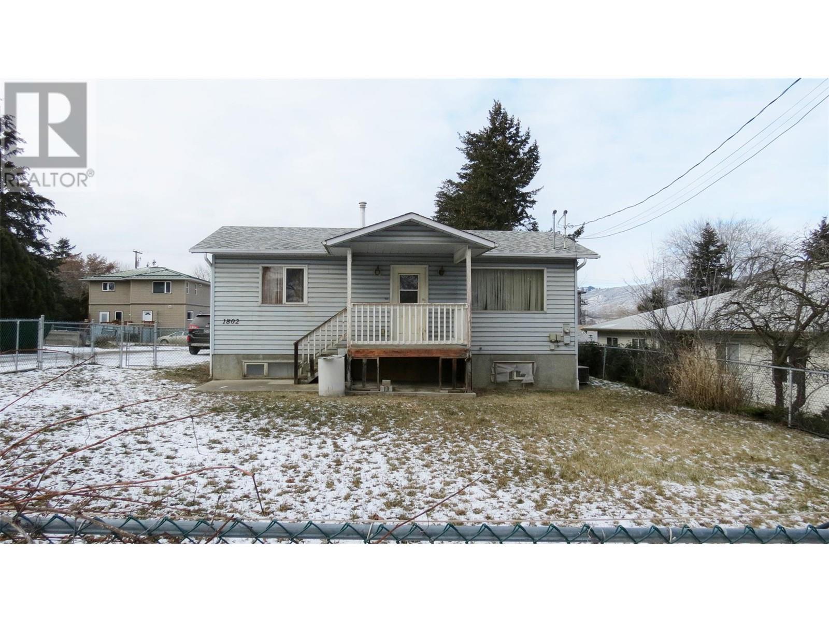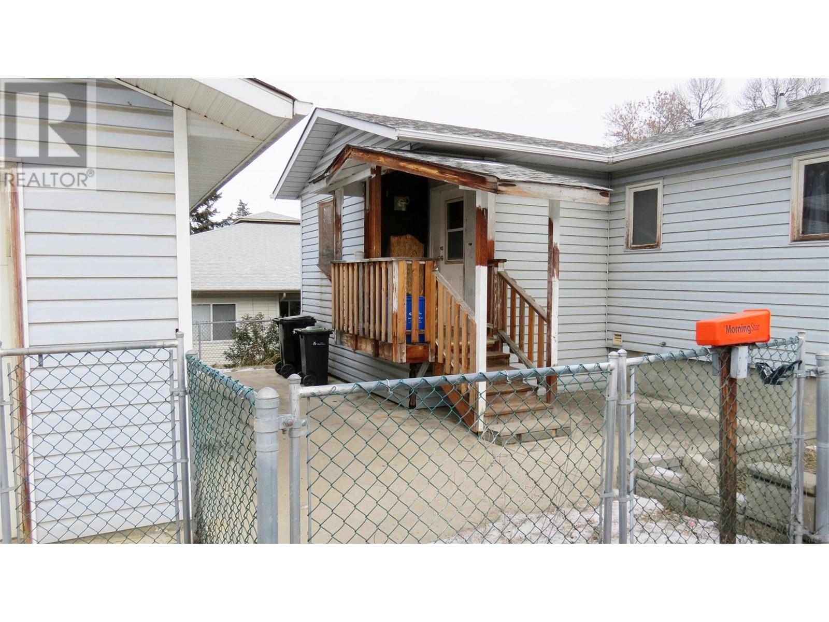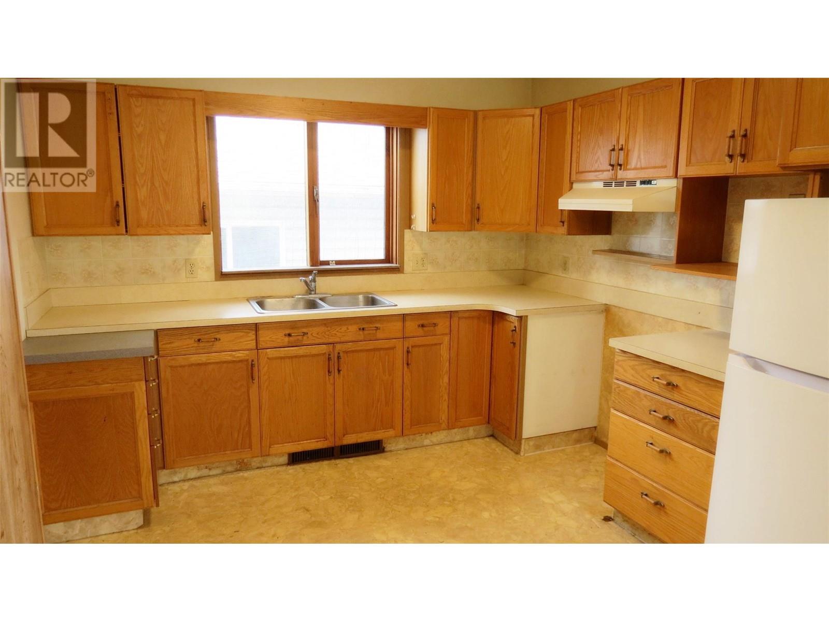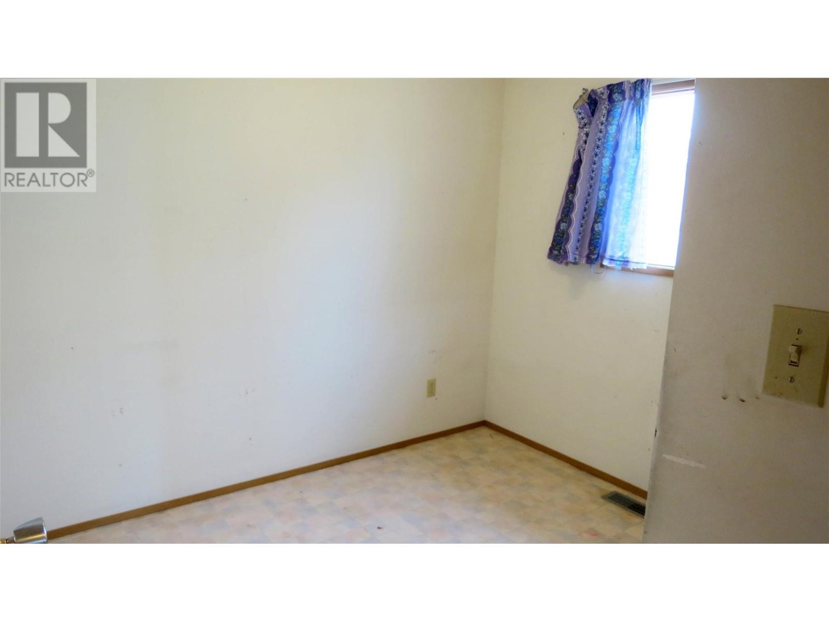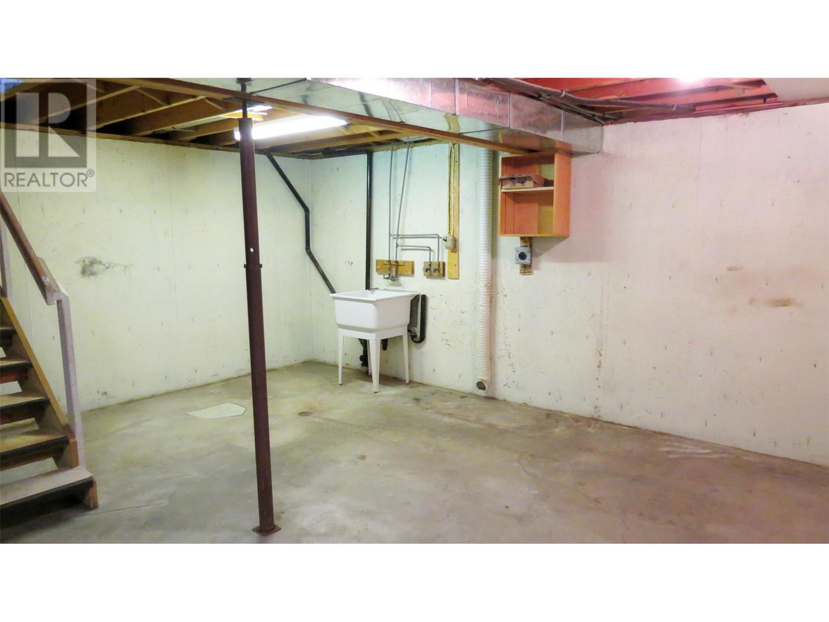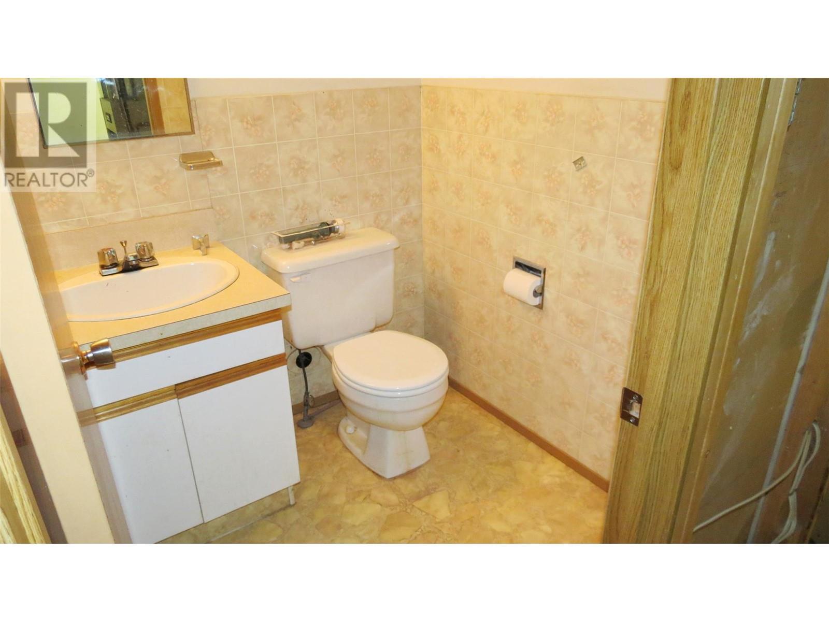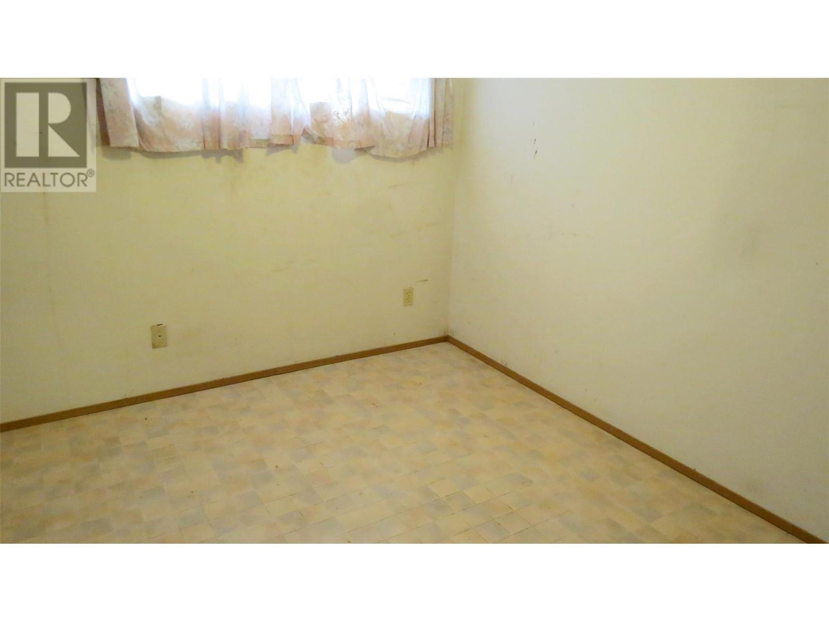2 Bedroom
2 Bathroom
1432 sqft
Central Air Conditioning
Forced Air, See Remarks
Level
$549,000
Excellent starter home or investment property! Are you a first time home buyer with pets and wanting to stay away from strata? Then this corner lot property will be a perfect fit for you! This 2 bedroom, 1.5 bath home is within walking distance to Vernon Jubilee Hospital and it is an excellent location for a young family, with lovely park & playground (Armoury Park) right across the street. This single family home has a fully fenced yard with a spacious garage that is wired with 220 volts! This home will need some updating and TLC, but bring all of your ideas to make this cute home yours. All the amenities you need in Vernon are within minutes of your front door, this is truly the perfect family home or investment property. Hurry because a single family home at this price will not last long so be QUICK! (id:24231)
Property Details
|
MLS® Number
|
10334613 |
|
Property Type
|
Single Family |
|
Neigbourhood
|
City of Vernon |
|
Amenities Near By
|
Golf Nearby, Public Transit, Airport, Park, Recreation, Schools, Shopping, Ski Area |
|
Community Features
|
Family Oriented, Rentals Allowed |
|
Features
|
Level Lot, Corner Site |
|
Parking Space Total
|
2 |
|
View Type
|
City View |
Building
|
Bathroom Total
|
2 |
|
Bedrooms Total
|
2 |
|
Appliances
|
Refrigerator |
|
Constructed Date
|
1981 |
|
Construction Style Attachment
|
Detached |
|
Cooling Type
|
Central Air Conditioning |
|
Exterior Finish
|
Vinyl Siding |
|
Fire Protection
|
Smoke Detector Only |
|
Flooring Type
|
Carpeted, Linoleum |
|
Half Bath Total
|
1 |
|
Heating Type
|
Forced Air, See Remarks |
|
Roof Material
|
Asphalt Shingle |
|
Roof Style
|
Unknown |
|
Stories Total
|
2 |
|
Size Interior
|
1432 Sqft |
|
Type
|
House |
|
Utility Water
|
Municipal Water |
Parking
Land
|
Access Type
|
Easy Access |
|
Acreage
|
No |
|
Fence Type
|
Chain Link, Fence |
|
Land Amenities
|
Golf Nearby, Public Transit, Airport, Park, Recreation, Schools, Shopping, Ski Area |
|
Landscape Features
|
Level |
|
Sewer
|
Municipal Sewage System |
|
Size Frontage
|
50 Ft |
|
Size Irregular
|
0.13 |
|
Size Total
|
0.13 Ac|under 1 Acre |
|
Size Total Text
|
0.13 Ac|under 1 Acre |
|
Zoning Type
|
Unknown |
Rooms
| Level |
Type |
Length |
Width |
Dimensions |
|
Basement |
Storage |
|
|
20'9'' x 9'7'' |
|
Basement |
Family Room |
|
|
17'11'' x 9'7'' |
|
Basement |
2pc Bathroom |
|
|
4'11'' x 4'11'' |
|
Basement |
Laundry Room |
|
|
10'2'' x 9'3'' |
|
Main Level |
Other |
|
|
4'9'' x 3'8'' |
|
Main Level |
4pc Bathroom |
|
|
7'2'' x 6'3'' |
|
Main Level |
Bedroom |
|
|
9'6'' x 8'3'' |
|
Main Level |
Primary Bedroom |
|
|
11'7'' x 9'1'' |
|
Main Level |
Living Room |
|
|
17'4'' x 12'6'' |
|
Main Level |
Dining Room |
|
|
10'4'' x 6'11'' |
|
Main Level |
Kitchen |
|
|
9'11'' x 9'8'' |
https://www.realtor.ca/real-estate/27897788/1802-30-street-vernon-city-of-vernon

