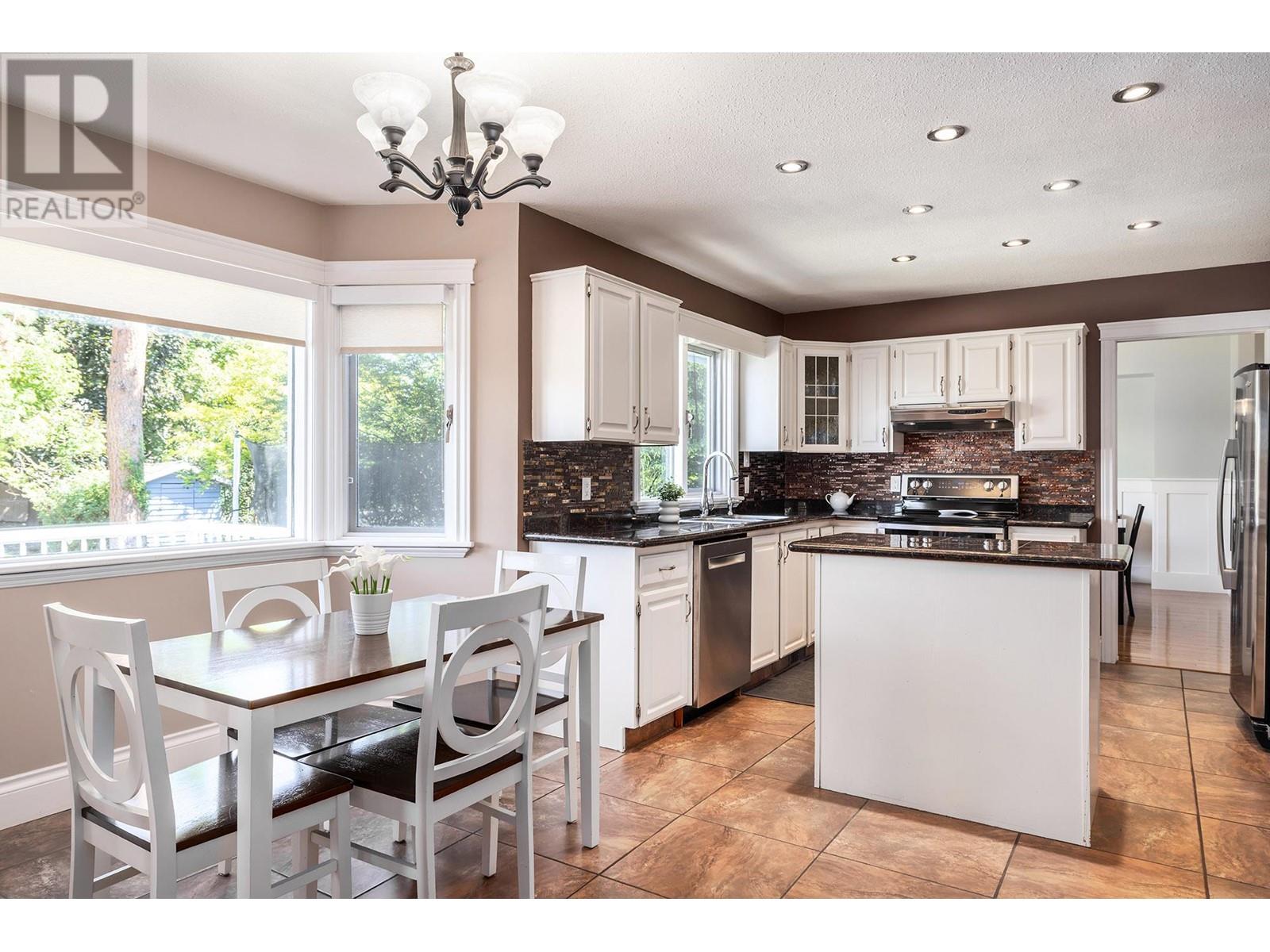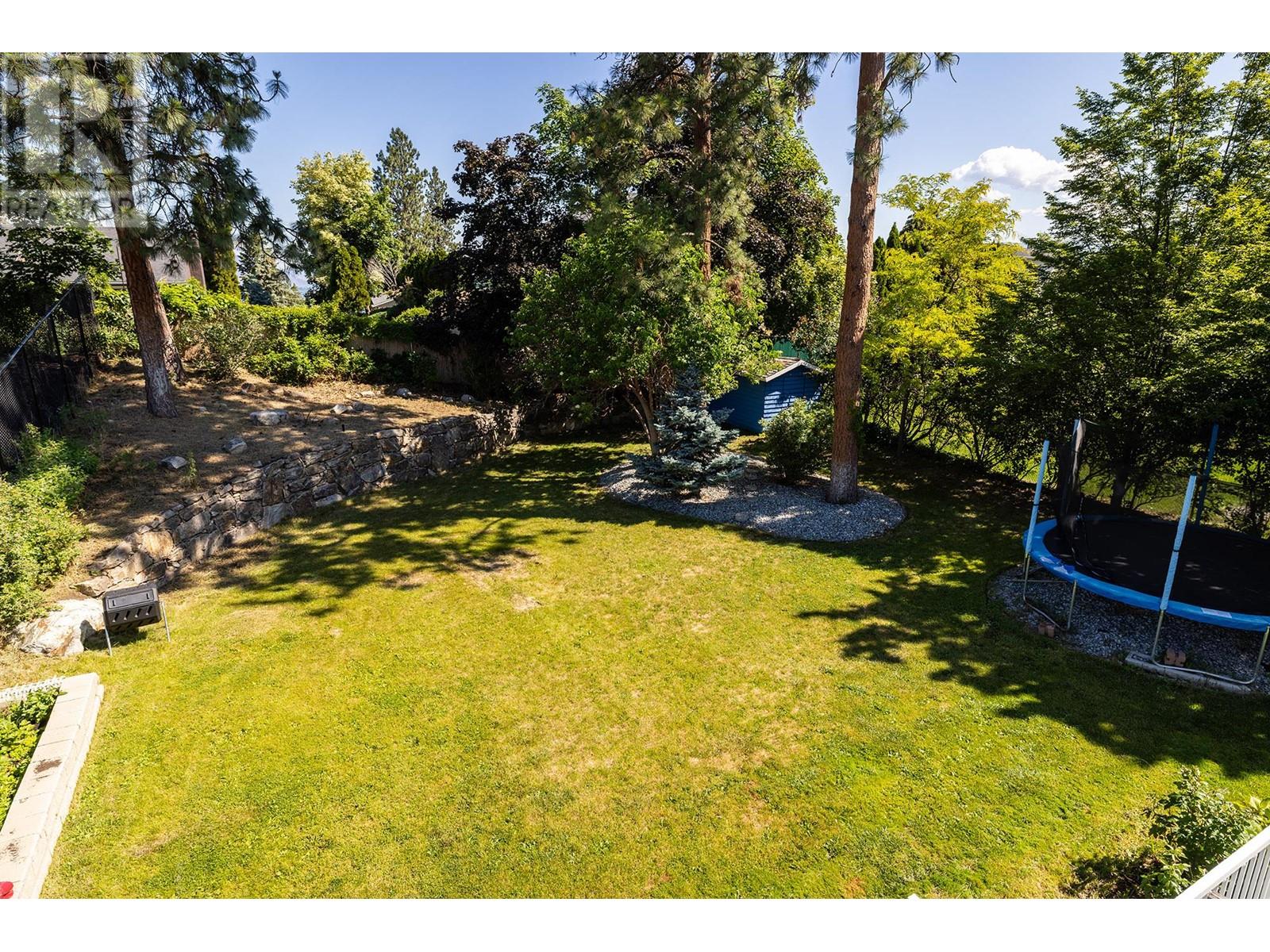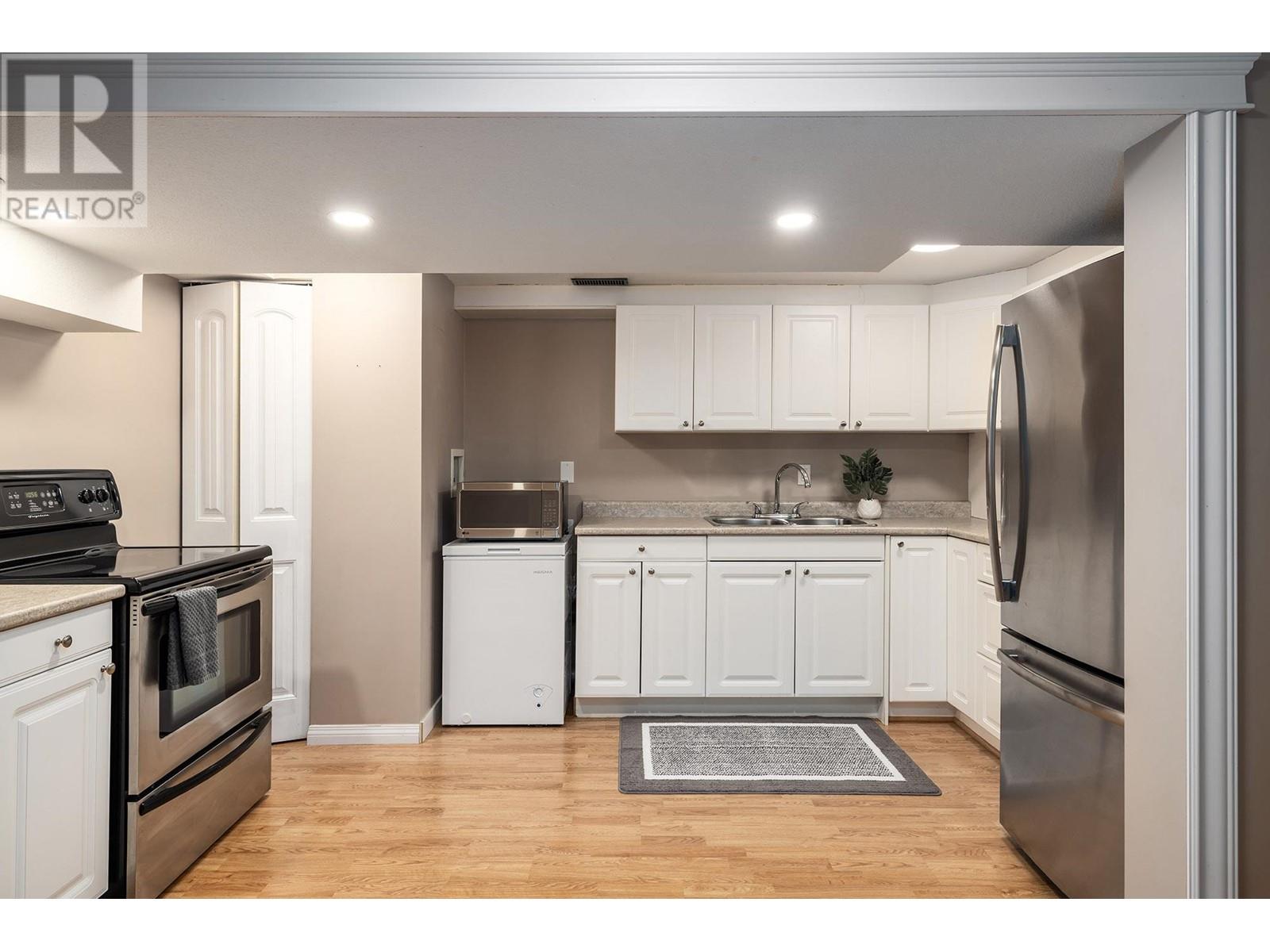6 Bedroom
4 Bathroom
4202 sqft
Other
Central Air Conditioning
Forced Air
$1,399,000
THE PERFECT FAMILY HOME with a large yard and rental income! Welcome to this spacious 4200 sq ft home, located in Upper Mission, featuring 6 bedrooms and 4 bathrooms, perfect for a growing family. This 2-storey plus BASEMENT gem boasts a large pool sized yard and suite potential with a separate entrance, offering flexibility for extended family or rental income. The main floor includes a bright living room with a gas fireplace, dining room, a cozy family room with patio doors going to a brand new deck, open concept kitchen with a breakfast nook, laundry and an office space. The second floor has 3 bedrooms and a bonus room above the garage which would be ideal for a theatre room or play area for the kids. The primary bedroom is a private retreat with its own deck and a fully renovated 4-piece ensuite bathroom, complete with a luxurious soaker tub. Enjoy outdoor living on the new composite backyard deck with a secure railing. Additional amenities include a large fully fenced newly landscaped backyard, an attached double garage with new overhead door and a designated RV parking space, making this home both practical and inviting. A brand new septic system that meets today's current guidelines has just been installed at a cost of $60000 and will be an added bonus for the new owners to live worry free. Just steps away from Chute Lake Elementary School makes this home everything your family has been searching for. Book a viewing now so you can move in as soon as possible! (id:24231)
Property Details
|
MLS® Number
|
10332514 |
|
Property Type
|
Single Family |
|
Neigbourhood
|
Upper Mission |
|
Parking Space Total
|
6 |
Building
|
Bathroom Total
|
4 |
|
Bedrooms Total
|
6 |
|
Architectural Style
|
Other |
|
Basement Type
|
Full, Remodeled Basement |
|
Constructed Date
|
1988 |
|
Construction Style Attachment
|
Detached |
|
Cooling Type
|
Central Air Conditioning |
|
Half Bath Total
|
1 |
|
Heating Type
|
Forced Air |
|
Stories Total
|
2 |
|
Size Interior
|
4202 Sqft |
|
Type
|
House |
|
Utility Water
|
Municipal Water |
Parking
|
See Remarks
|
|
|
Attached Garage
|
2 |
|
Street
|
|
|
R V
|
|
Land
|
Acreage
|
No |
|
Sewer
|
Septic Tank |
|
Size Irregular
|
0.28 |
|
Size Total
|
0.28 Ac|under 1 Acre |
|
Size Total Text
|
0.28 Ac|under 1 Acre |
|
Zoning Type
|
Unknown |
Rooms
| Level |
Type |
Length |
Width |
Dimensions |
|
Second Level |
Other |
|
|
16'6'' x 22'3'' |
|
Second Level |
Bedroom |
|
|
9'4'' x 10'2'' |
|
Second Level |
4pc Ensuite Bath |
|
|
7'7'' x 8'8'' |
|
Second Level |
4pc Bathroom |
|
|
9'9'' x 9'8'' |
|
Second Level |
Bedroom |
|
|
12'1'' x 11'9'' |
|
Second Level |
Primary Bedroom |
|
|
12'10'' x 15'1'' |
|
Basement |
Storage |
|
|
5'10'' x 5'11'' |
|
Basement |
4pc Bathroom |
|
|
7'10'' x 8'5'' |
|
Basement |
Bedroom |
|
|
12'4'' x 11'4'' |
|
Basement |
Kitchen |
|
|
8'8'' x 13'8'' |
|
Basement |
Bedroom |
|
|
11'7'' x 14' |
|
Basement |
Recreation Room |
|
|
26'6'' x 12'7'' |
|
Main Level |
Dining Nook |
|
|
8'6'' x 14'5'' |
|
Main Level |
Laundry Room |
|
|
13' x 6'1'' |
|
Main Level |
2pc Bathroom |
|
|
6'8'' x 2'7'' |
|
Main Level |
Family Room |
|
|
16' x 14'6'' |
|
Main Level |
Dining Room |
|
|
14'8'' x 10'3'' |
|
Main Level |
Foyer |
|
|
12' x 9'5'' |
|
Main Level |
Bedroom |
|
|
9' x 11'7'' |
|
Main Level |
Kitchen |
|
|
12'3'' x 12'5'' |
|
Main Level |
Living Room |
|
|
13'2'' x 17'2'' |
https://www.realtor.ca/real-estate/27897790/480-curlew-drive-kelowna-upper-mission














































