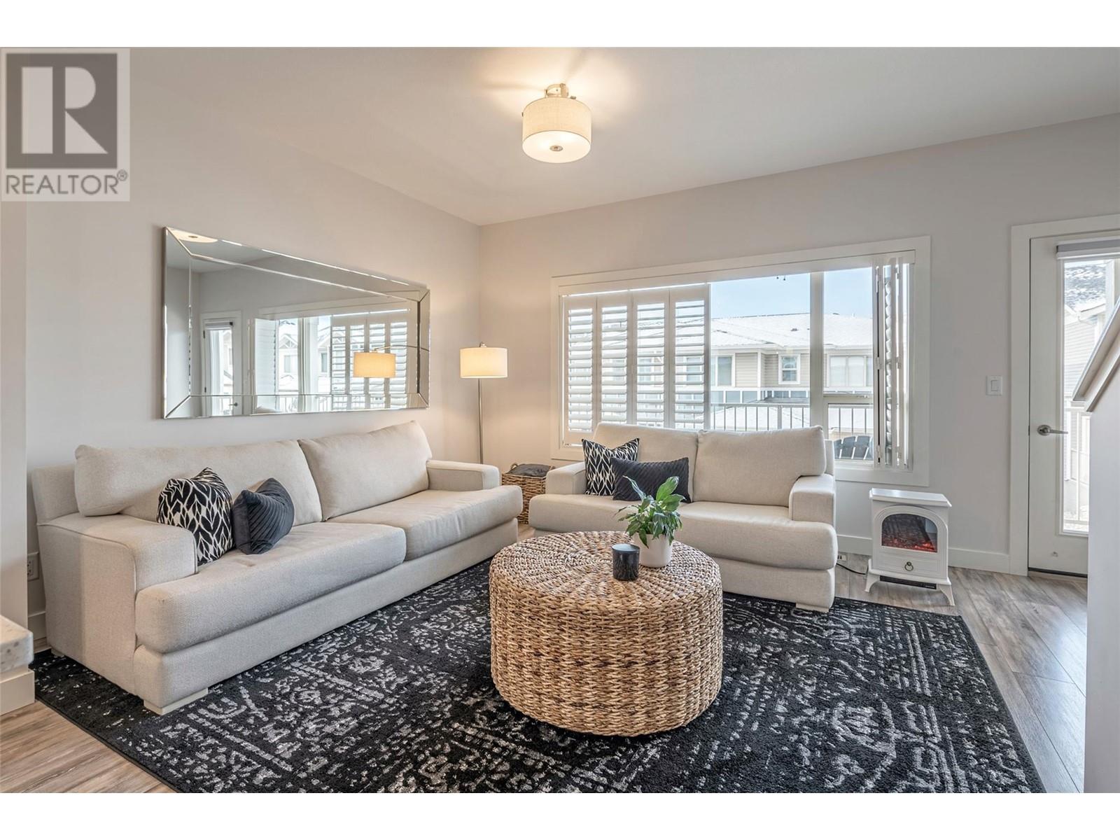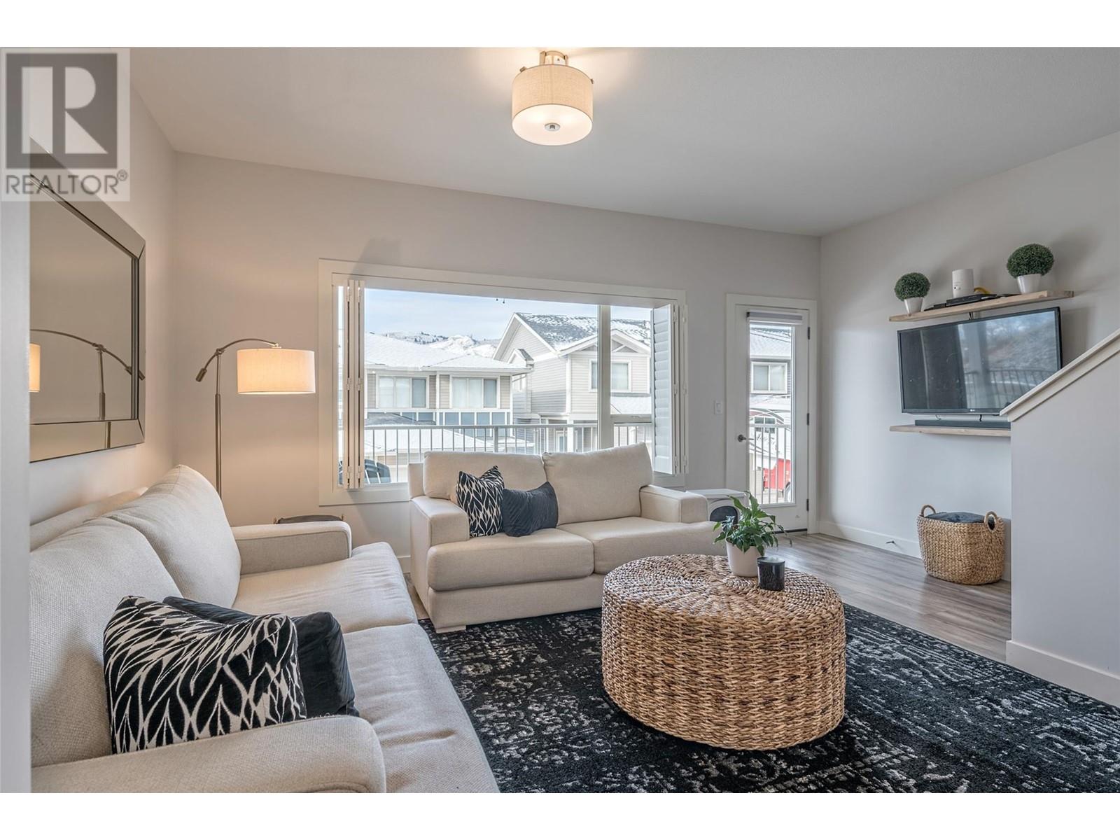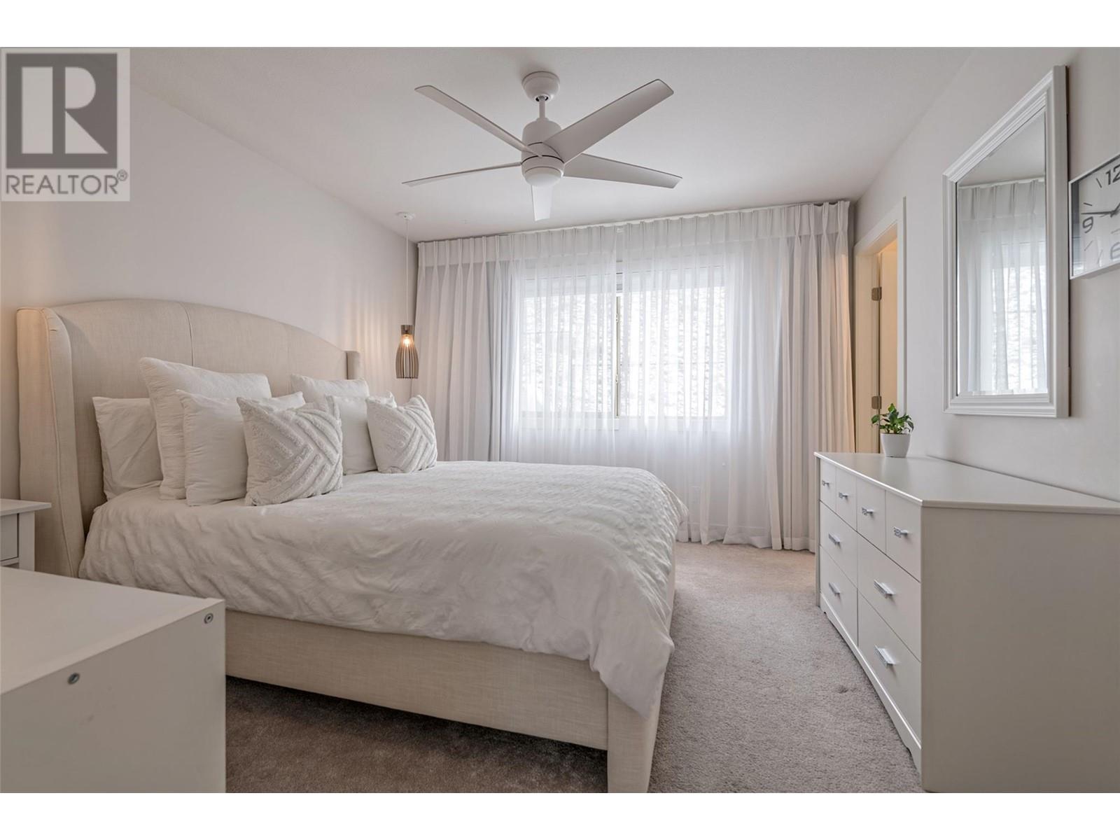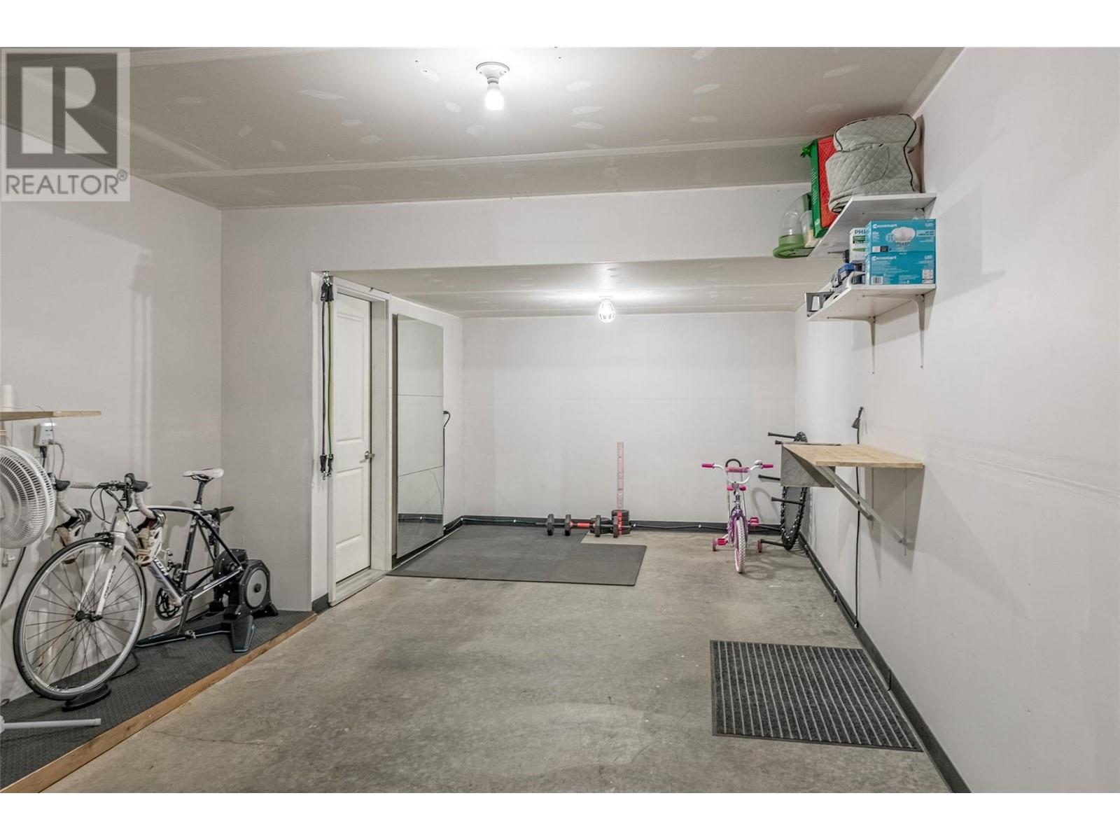4600 Okanagan Avenue Unit# 8 Vernon, British Columbia V1T 0A8
$599,000Maintenance,
$234.09 Monthly
Maintenance,
$234.09 MonthlyImmaculate 2 bed 2.5 bath END UNIT in The Terraces. This freshly painted home features a bright open floor plan with gorgeous California Shutters.... The kitchen boasts white ""ceiling height"" cabinets, stainless steel appliances and a large island with quartz countertops that easily fits four stools . The dining area opens up to your private backyard where you will find a large covered deck with plenty of room for entertaining, a ceiling fan to keep you cool and a syn lawn area that is great for kids and pets. With the open concept floor plan, the kitchen flows into the living room with 9' ceilings and a large picture window that fills the home with natural light. Easy access from the living room to the front deck where you can enjoy coffee with a view. Upstairs features two master suites, each with a full ensuite, custom walk in closets, beautiful pendant lighting and ceiling fans. Doing laundry will be a pleasure in the second floor laundry room with loads of storage, a folding counter and even room for an ironing board. Two car tandem garage is 34' long giving you space to park your car as well as store your paddle boards, E-bikes, golf clubs and everything you need to enjoy the Okanagan Lifestyle. Conveniently located near transit, and a short drive to restaurants, schools, coffee shops, shopping , golf, the beach and more. Call today to book a showing! (id:24231)
Property Details
| MLS® Number | 10334772 |
| Property Type | Single Family |
| Neigbourhood | Mission Hill |
| Community Name | The Terraces Okanagan Ridge |
| Amenities Near By | Golf Nearby, Public Transit, Park, Recreation, Schools, Shopping |
| Community Features | Family Oriented |
| Features | Level Lot, Private Setting, Central Island, Balcony |
| Parking Space Total | 2 |
Building
| Bathroom Total | 3 |
| Bedrooms Total | 2 |
| Appliances | Refrigerator, Dishwasher, Dryer, Oven - Electric, Washer |
| Constructed Date | 2018 |
| Construction Style Attachment | Attached |
| Cooling Type | Central Air Conditioning |
| Exterior Finish | Vinyl Siding |
| Flooring Type | Laminate, Tile |
| Half Bath Total | 1 |
| Heating Type | Forced Air |
| Roof Material | Asphalt Shingle |
| Roof Style | Unknown |
| Stories Total | 3 |
| Size Interior | 1495 Sqft |
| Type | Row / Townhouse |
| Utility Water | Municipal Water |
Parking
| Attached Garage | 2 |
Land
| Acreage | No |
| Land Amenities | Golf Nearby, Public Transit, Park, Recreation, Schools, Shopping |
| Landscape Features | Landscaped, Level |
| Sewer | Municipal Sewage System |
| Size Total Text | Under 1 Acre |
| Zoning Type | Unknown |
Rooms
| Level | Type | Length | Width | Dimensions |
|---|---|---|---|---|
| Second Level | 4pc Ensuite Bath | 5' x 8'2'' | ||
| Second Level | Primary Bedroom | 11'1'' x 12'1'' | ||
| Second Level | 3pc Ensuite Bath | 5' x 8'2'' | ||
| Second Level | Primary Bedroom | 11'4'' x 12'8'' | ||
| Main Level | Partial Bathroom | 5'7'' x 5'11'' | ||
| Main Level | Dining Room | 11'1'' x 9'8'' | ||
| Main Level | Living Room | 16'10'' x 11'6'' | ||
| Main Level | Kitchen | 12'6'' x 11'11'' |
https://www.realtor.ca/real-estate/27898040/4600-okanagan-avenue-unit-8-vernon-mission-hill
Interested?
Contact us for more information








































