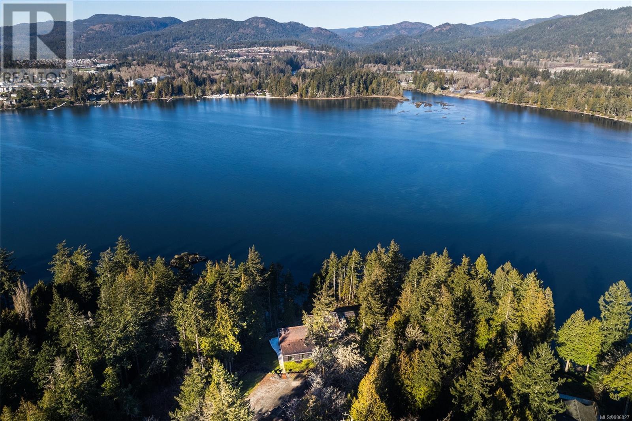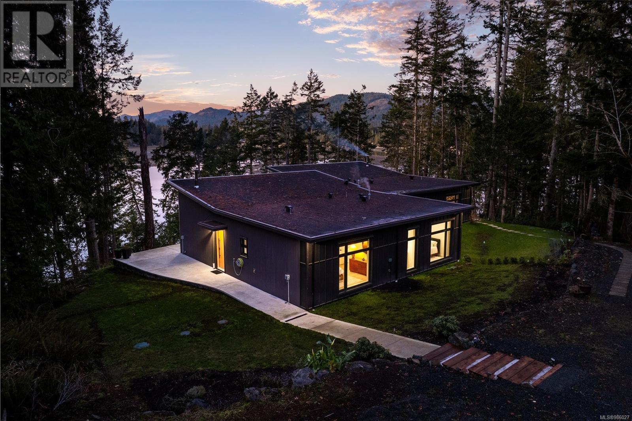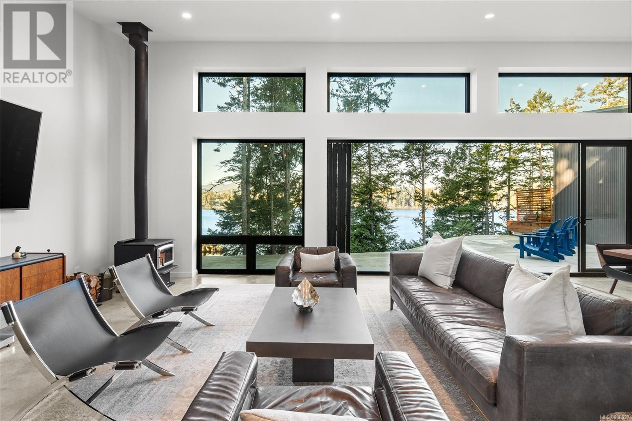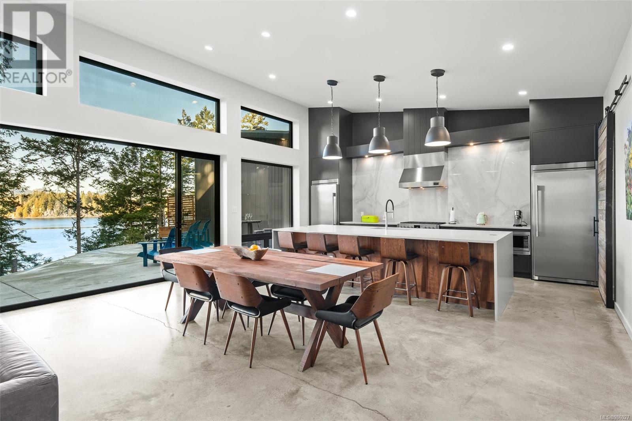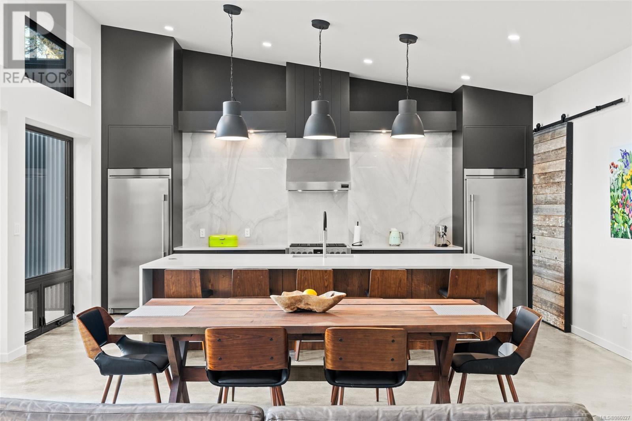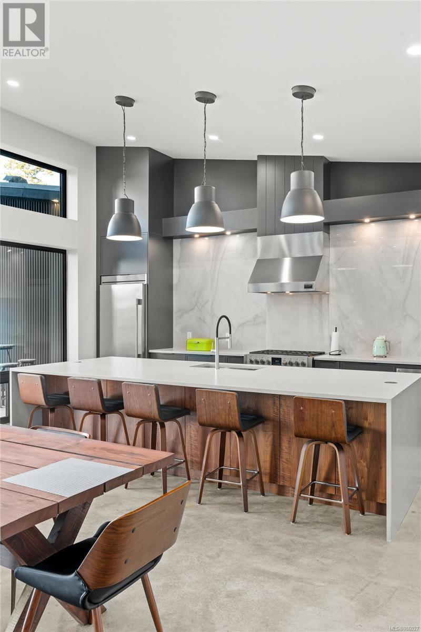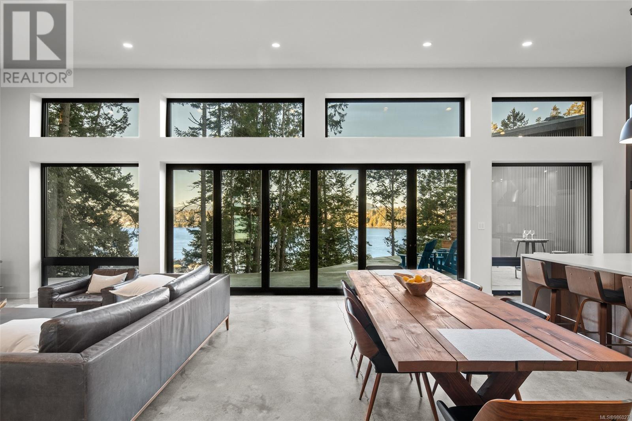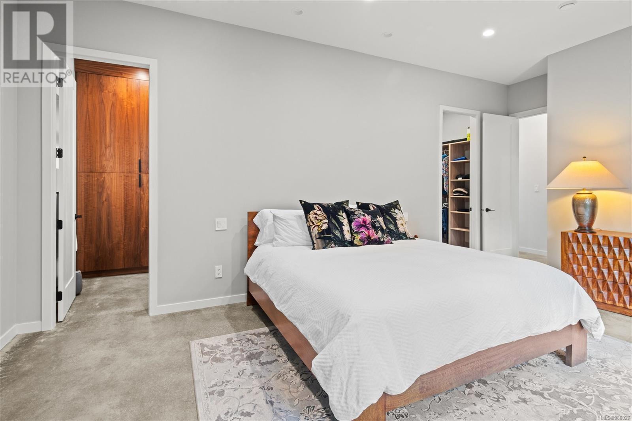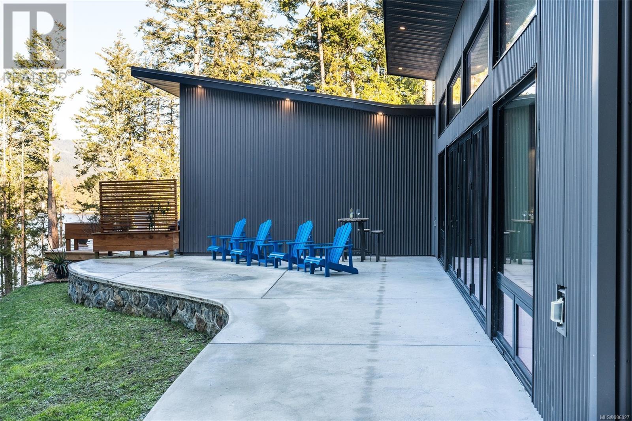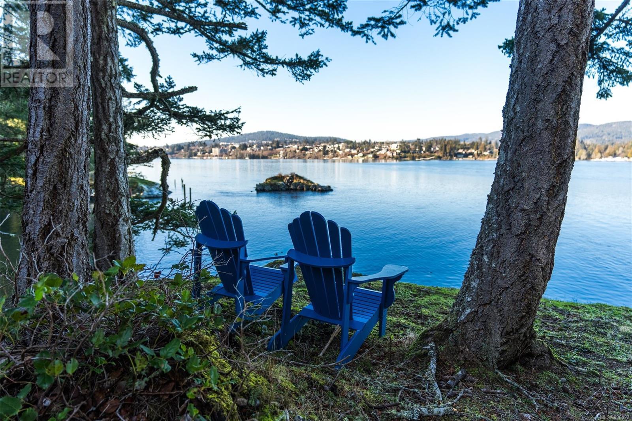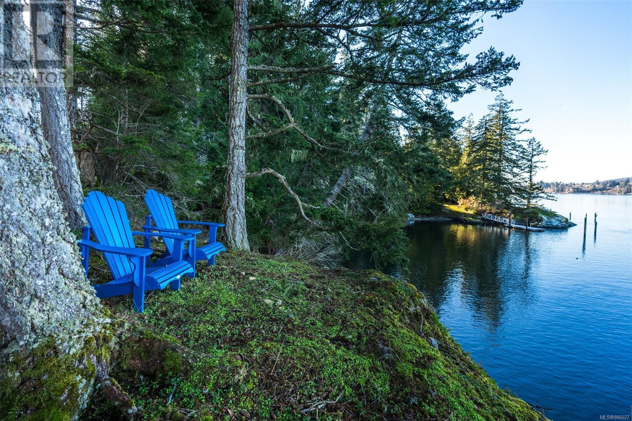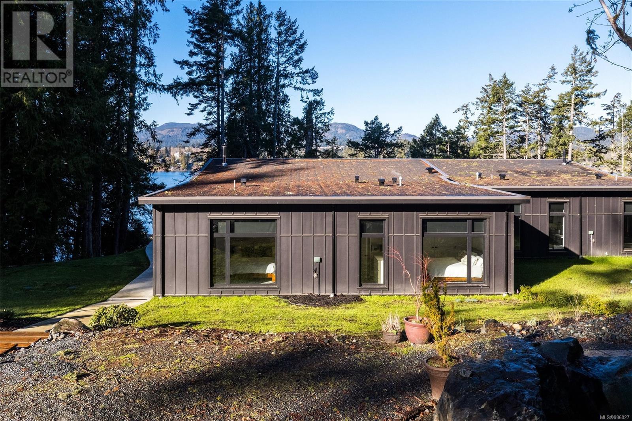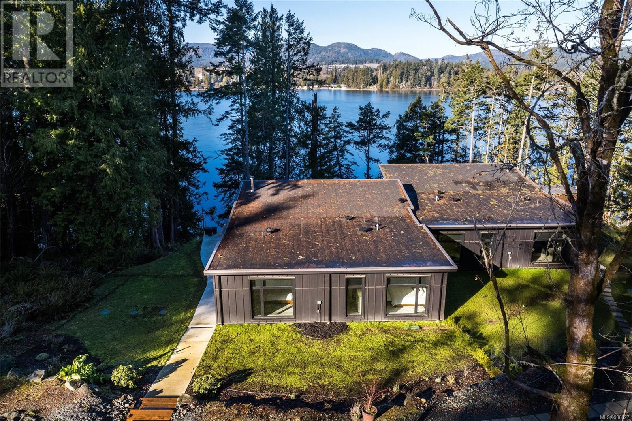2 Bedroom
2 Bathroom
1857 sqft
Westcoast
Fireplace
None
Waterfront On Ocean
Acreage
$1,750,000
OCEANFRONT! This custom (ICF construction) west coast modern half-duplex offers the finest in luxury living. Enjoy uplifting views over the pristine waters of Sooke Harbour to the Sooke hills from your private, level & beautifully treed oceanfront paradise. This stunning home offers an open, clean space w/abundant natural light & inspired by the landscape & coastal elements. Polished (heated) concrete floors reminiscent of a pebble beach, give visual continuity along w/vaulted ceilings enhanced by an impressive 32' folding door, blending indoor w/over 680sf of outdoor living. Whether enjoying a quiet evening or entertaining, the ambience & stunning vistas will amaze! Kitchen w/quartz counters & massive island, marble backsplash, SS appliances w/Fulgor Milano gas range & pantry. Inline dining rm & spacious living rm w/cozy woodstove opens to the concrete patio. 2 generous bedrooms incl primary w/w-i closet & opulent 4pc ensuite, office/den & main 4pc bath. Storage + access to the ocean (id:24231)
Property Details
|
MLS® Number
|
986027 |
|
Property Type
|
Single Family |
|
Neigbourhood
|
East Sooke |
|
Community Features
|
Pets Allowed, Family Oriented |
|
Features
|
Acreage, Level Lot, Park Setting, Wooded Area, Partially Cleared, Other |
|
Parking Space Total
|
4 |
|
Plan
|
Eps8589 |
|
Structure
|
Shed, Patio(s) |
|
View Type
|
Mountain View, Ocean View |
|
Water Front Type
|
Waterfront On Ocean |
Building
|
Bathroom Total
|
2 |
|
Bedrooms Total
|
2 |
|
Architectural Style
|
Westcoast |
|
Constructed Date
|
2021 |
|
Cooling Type
|
None |
|
Fireplace Present
|
Yes |
|
Fireplace Total
|
1 |
|
Heating Fuel
|
Propane, Wood, Other |
|
Size Interior
|
1857 Sqft |
|
Total Finished Area
|
1857 Sqft |
|
Type
|
House |
Parking
Land
|
Access Type
|
Road Access |
|
Acreage
|
Yes |
|
Size Irregular
|
1.62 |
|
Size Total
|
1.62 Ac |
|
Size Total Text
|
1.62 Ac |
|
Zoning Description
|
Rr-3 |
|
Zoning Type
|
Unknown |
Rooms
| Level |
Type |
Length |
Width |
Dimensions |
|
Main Level |
Patio |
|
|
41'0 x 29'3 |
|
Main Level |
Ensuite |
|
|
4-Piece |
|
Main Level |
Primary Bedroom |
|
|
19'0 x 12'10 |
|
Main Level |
Office |
|
|
8'0 x 9'4 |
|
Main Level |
Bedroom |
|
|
12'5 x 13'0 |
|
Main Level |
Bathroom |
|
|
4-Piece |
|
Main Level |
Pantry |
|
|
9'4 x 5'9 |
|
Main Level |
Kitchen |
|
|
11'1 x 19'8 |
|
Main Level |
Dining Room |
|
|
9'0 x 19'8 |
|
Main Level |
Living Room |
|
|
20'1 x 19'8 |
|
Main Level |
Entrance |
|
|
5'0 x 5'0 |
https://www.realtor.ca/real-estate/27881578/a-6550-east-sooke-rd-sooke-east-sooke



