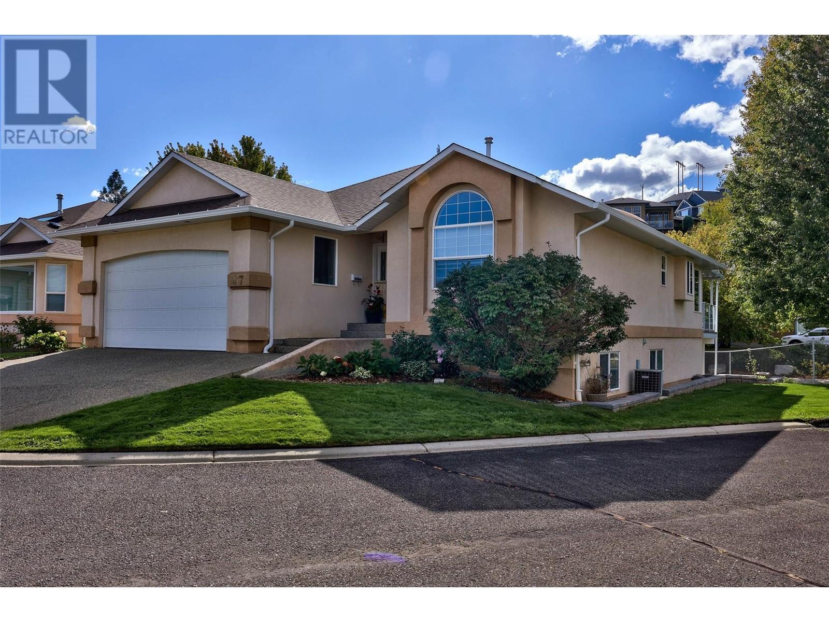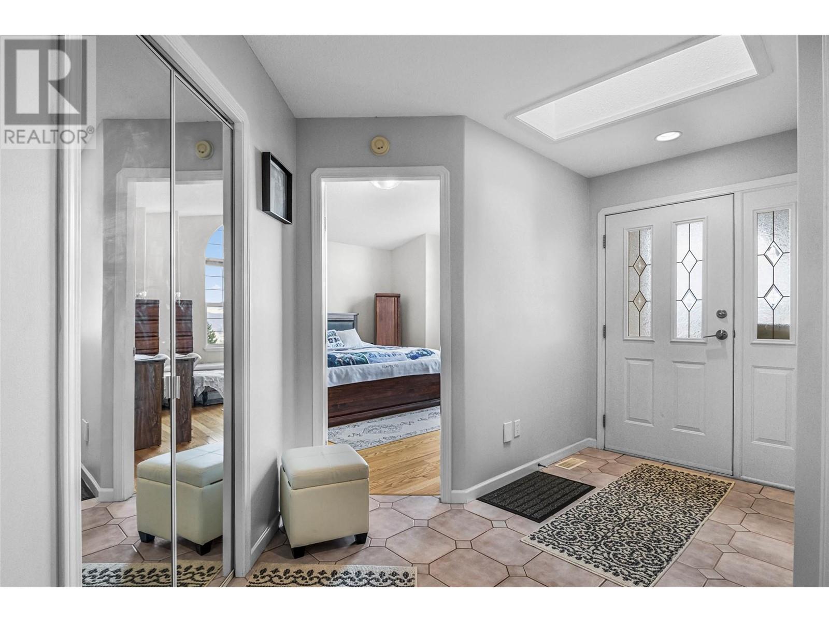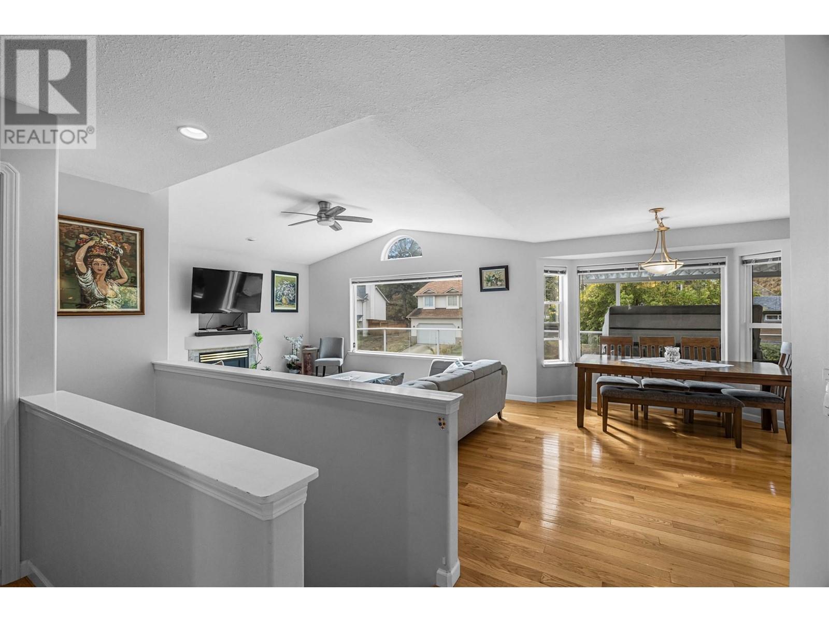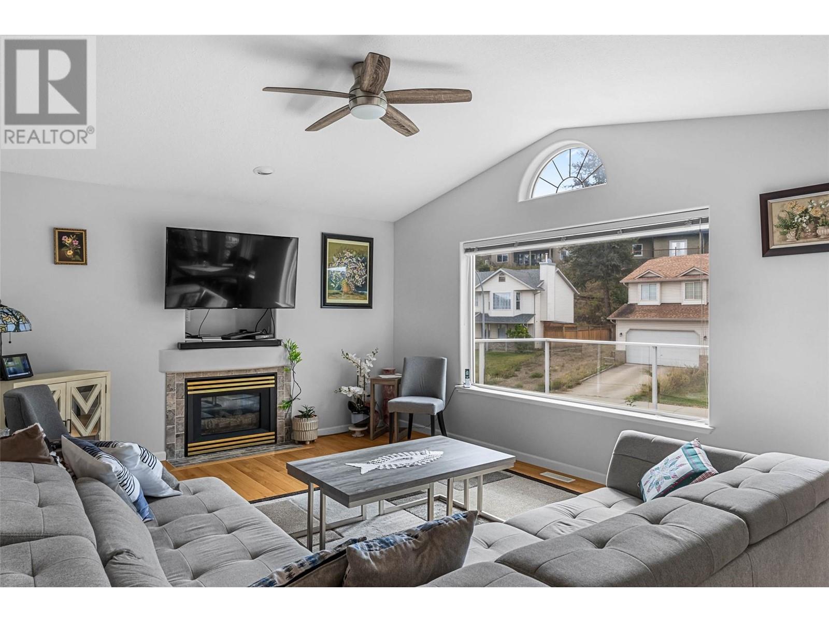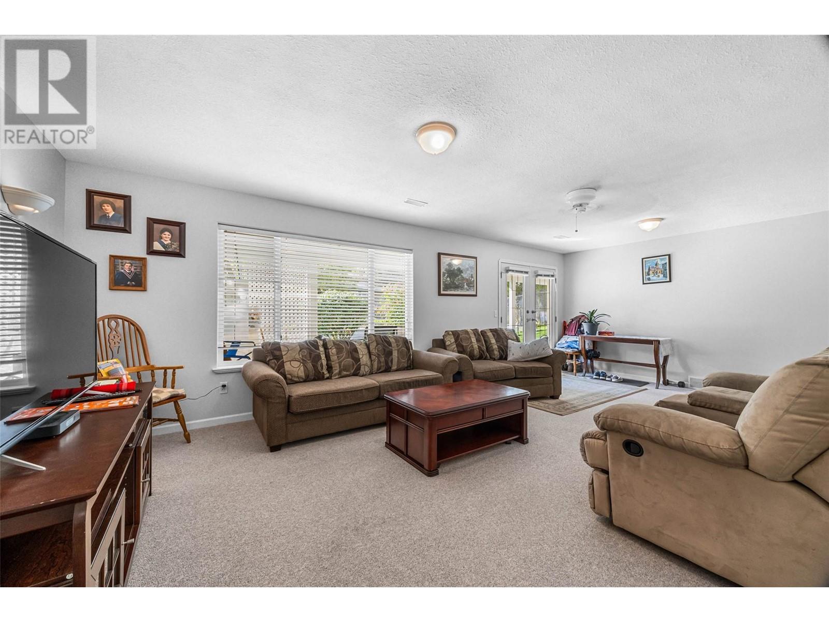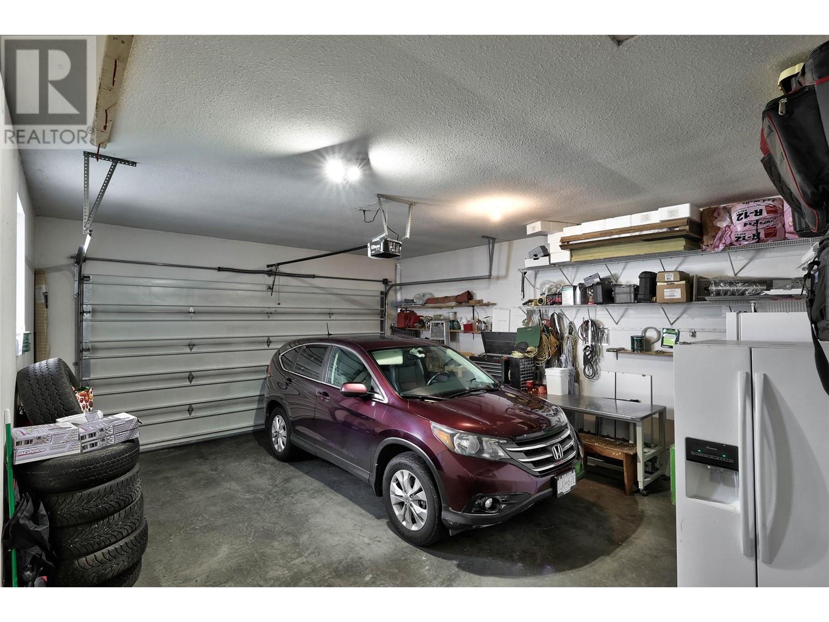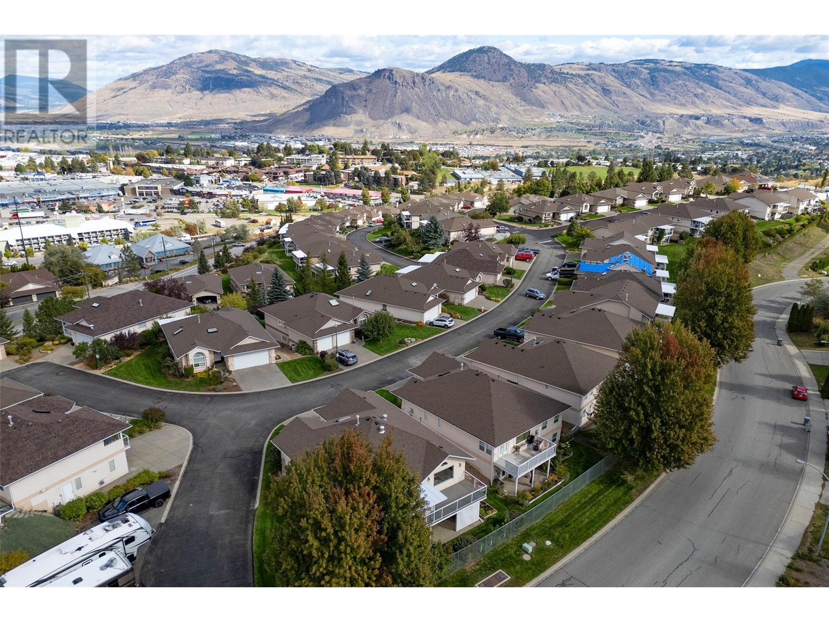1575 Springhill Drive Unit# 47 Kamloops, British Columbia V2E 2N9
$827,000Maintenance,
$240 Monthly
Maintenance,
$240 MonthlyImmaculate 5 bed, 3 bath rancher home on a corner lot with 2 covered decks and full basement. This bare land strata property features hard wood floors, a huge kitchen with island, and a 4 piece ensuite with heated floors. With skylights throughout, the home is bright and welcoming. Enjoy the convenience of a double car garage and central vacuum system. Benefit from the low maintenance lifestyle with a monthly fee of $240 in a safe secure gated 55 plus community (one owner must be 55 plus ). This home offers both comfort and functionality, perfect for those seeking a spacious and well-equipped residence in the amazing sought after community complex Crestview. (id:24231)
Property Details
| MLS® Number | 10334150 |
| Property Type | Single Family |
| Neigbourhood | Sahali |
| Community Name | Crestview Heights |
| Community Features | Pets Allowed, Rentals Allowed With Restrictions, Seniors Oriented |
| Parking Space Total | 2 |
Building
| Bathroom Total | 3 |
| Bedrooms Total | 5 |
| Constructed Date | 1996 |
| Construction Style Attachment | Detached |
| Cooling Type | Central Air Conditioning |
| Heating Type | Forced Air, See Remarks |
| Stories Total | 2 |
| Size Interior | 2944 Sqft |
| Type | House |
| Utility Water | Municipal Water |
Parking
| Attached Garage | 2 |
Land
| Acreage | No |
| Sewer | Municipal Sewage System |
| Size Irregular | 0.12 |
| Size Total | 0.12 Ac|under 1 Acre |
| Size Total Text | 0.12 Ac|under 1 Acre |
| Zoning Type | Unknown |
Rooms
| Level | Type | Length | Width | Dimensions |
|---|---|---|---|---|
| Basement | Storage | 8'6'' x 11' | ||
| Basement | 4pc Bathroom | Measurements not available | ||
| Basement | Bedroom | 12'11'' x 14'5'' | ||
| Basement | Bedroom | 9'6'' x 10'10'' | ||
| Basement | Bedroom | 12'8'' x 12'9'' | ||
| Basement | Living Room | 24'1'' x 12'11'' | ||
| Main Level | 3pc Ensuite Bath | Measurements not available | ||
| Main Level | 4pc Bathroom | Measurements not available | ||
| Main Level | Laundry Room | 5'8'' x 7'3'' | ||
| Main Level | Bedroom | 10'4'' x 10'8'' | ||
| Main Level | Primary Bedroom | 16'3'' x 13'11'' | ||
| Main Level | Living Room | 12'10'' x 17'1'' | ||
| Main Level | Kitchen | 21'5'' x 15'11'' |
https://www.realtor.ca/real-estate/27871734/1575-springhill-drive-unit-47-kamloops-sahali
Interested?
Contact us for more information
