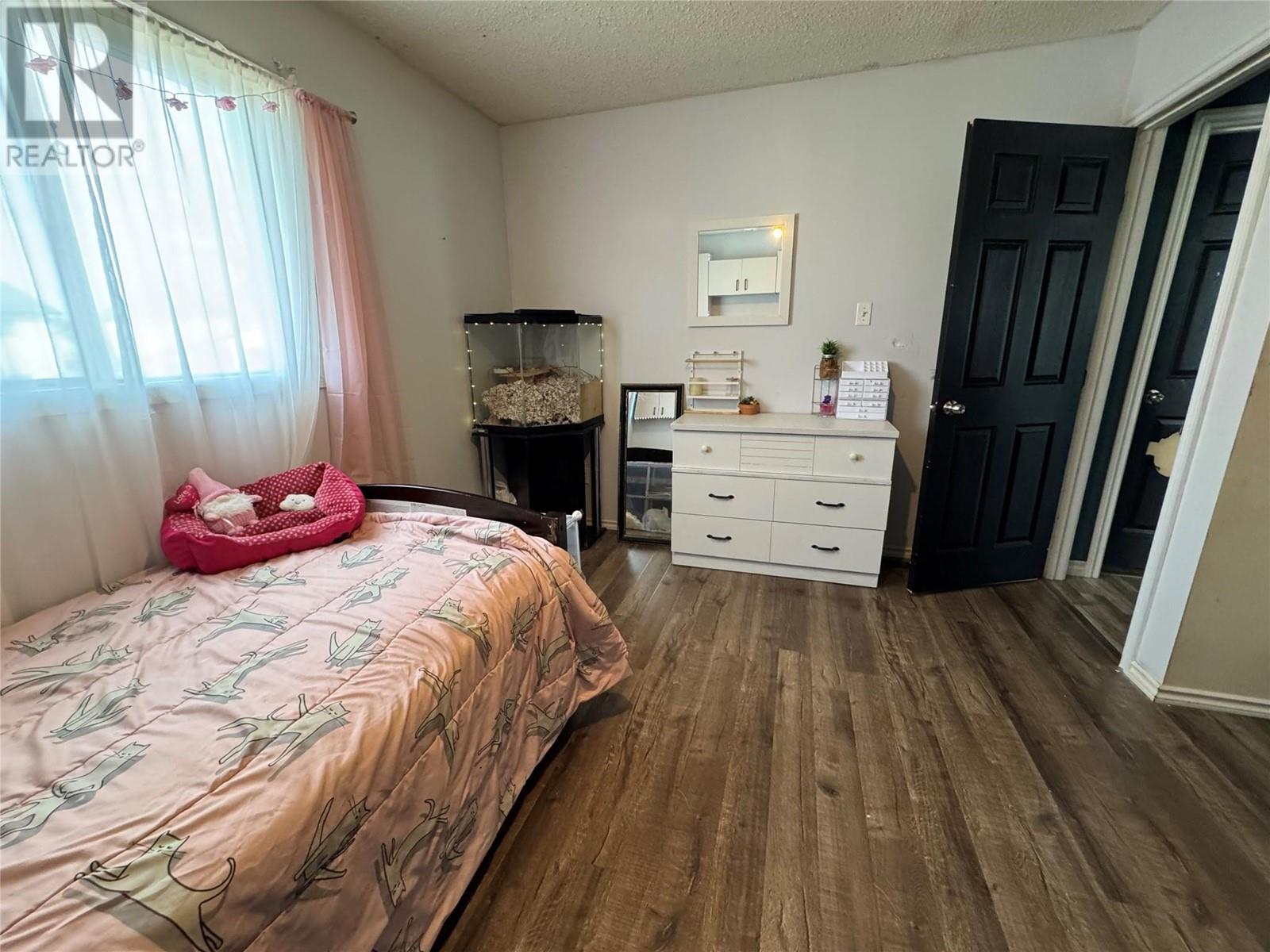3 Bedroom
1 Bathroom
1072 sqft
Bungalow
Fireplace
Forced Air, See Remarks
Landscaped
$210,000
DOUBLE YOUR SPACE AND PLEASURE WITH A HOME AND EXTRA LOT AS UNIQUE AS YOU!! This 3-bedroom, 1-bathroom home is full of character and ready for someone to appreciate the work already done. Updated flooring, painting and an incredible yard offer a fresh foundation for your personal touches inside and out. The basement is a hidden gem, featuring a wood stove for those cozy nights and an unfinished space that’s just waiting for your ideas—whether that means a workshop, home office, or anything else you can imagine. Located just a stone’s throw from the elementary school and close to nearby ATV trails, this home is ready for a couple just starting out or a young family. Plus, the golf course is just around the corner for weekend relaxation. The lot beside is fenced and has a loop-around driveway, second gate, RV parking and a shed. Ask me about the secret above the basement stairs. It's purrfect for pet lovers. Contact your agent to schedule a viewing. (id:24231)
Property Details
|
MLS® Number
|
10333986 |
|
Property Type
|
Single Family |
|
Neigbourhood
|
Tumbler Ridge |
|
Amenities Near By
|
Golf Nearby, Schools, Shopping |
Building
|
Bathroom Total
|
1 |
|
Bedrooms Total
|
3 |
|
Appliances
|
Refrigerator, Dryer, Oven, Washer |
|
Architectural Style
|
Bungalow |
|
Basement Type
|
Full |
|
Constructed Date
|
1982 |
|
Construction Style Attachment
|
Detached |
|
Exterior Finish
|
Vinyl Siding |
|
Fireplace Fuel
|
Wood |
|
Fireplace Present
|
Yes |
|
Fireplace Type
|
Conventional |
|
Heating Type
|
Forced Air, See Remarks |
|
Roof Material
|
Asphalt Shingle |
|
Roof Style
|
Unknown |
|
Stories Total
|
1 |
|
Size Interior
|
1072 Sqft |
|
Type
|
House |
|
Utility Water
|
Municipal Water |
Land
|
Acreage
|
No |
|
Land Amenities
|
Golf Nearby, Schools, Shopping |
|
Landscape Features
|
Landscaped |
|
Sewer
|
Municipal Sewage System |
|
Size Irregular
|
0.19 |
|
Size Total
|
0.19 Ac|under 1 Acre |
|
Size Total Text
|
0.19 Ac|under 1 Acre |
|
Zoning Type
|
Unknown |
Rooms
| Level |
Type |
Length |
Width |
Dimensions |
|
Basement |
Unfinished Room |
|
|
40'0'' x 22'0'' |
|
Main Level |
Dining Room |
|
|
10'9'' x 7'1'' |
|
Main Level |
Living Room |
|
|
14'6'' x 12'2'' |
|
Main Level |
Kitchen |
|
|
9'4'' x 14'11'' |
|
Main Level |
Primary Bedroom |
|
|
15'11'' x 10'3'' |
|
Main Level |
Bedroom |
|
|
8'9'' x 11'2'' |
|
Main Level |
Bedroom |
|
|
12'2'' x 12'3'' |
|
Main Level |
4pc Bathroom |
|
|
Measurements not available |
https://www.realtor.ca/real-estate/27865344/223-willow-drive-tumbler-ridge-tumbler-ridge



































