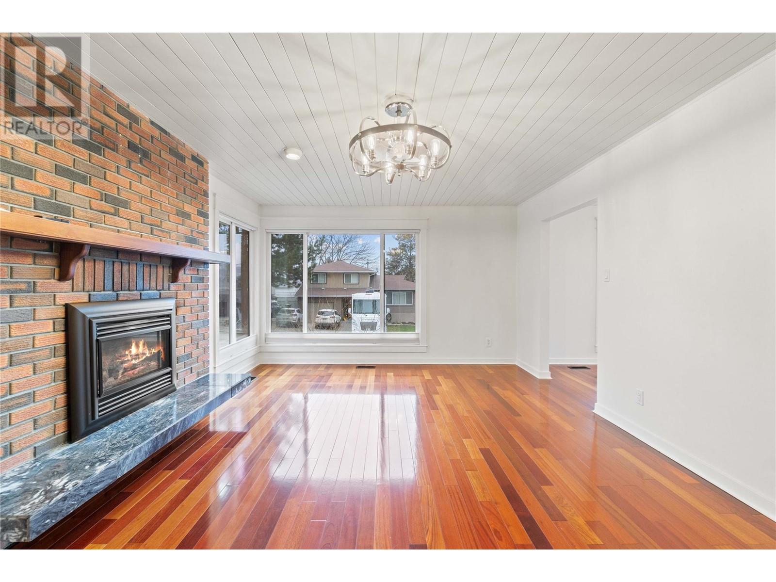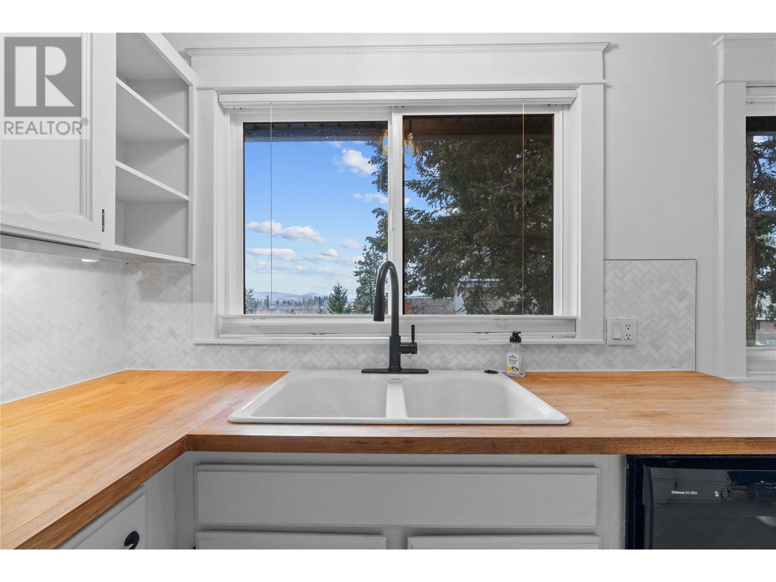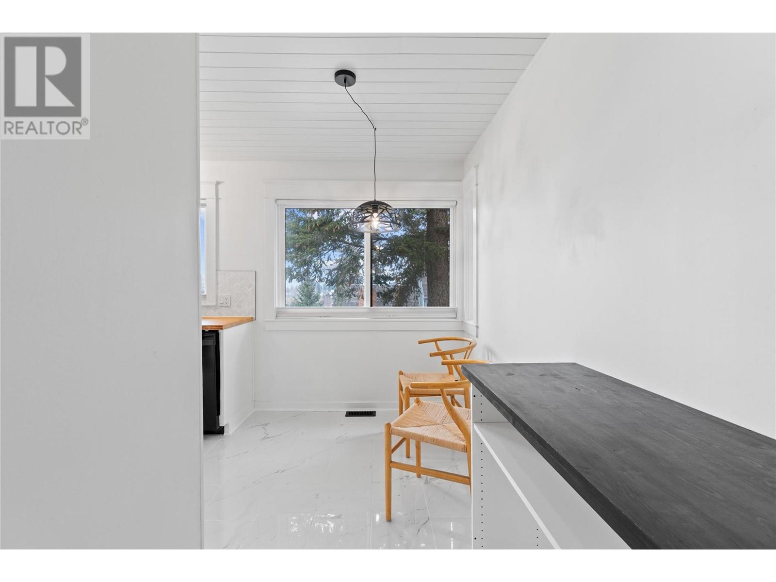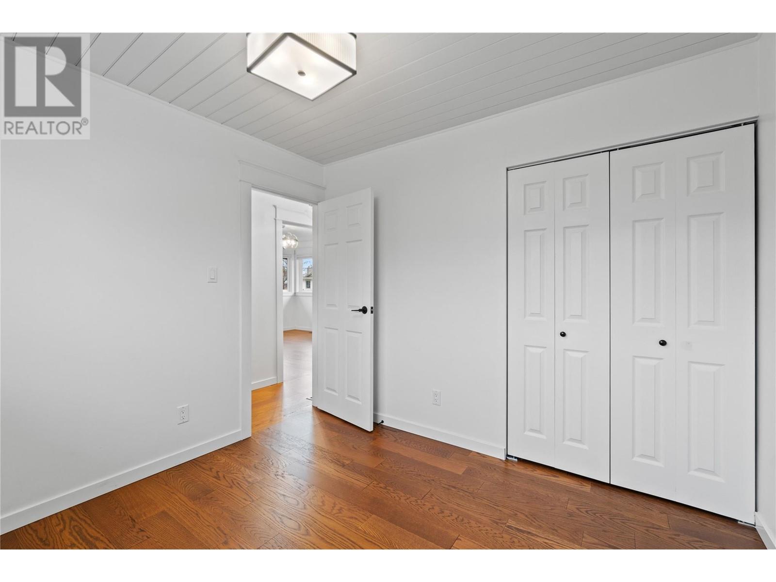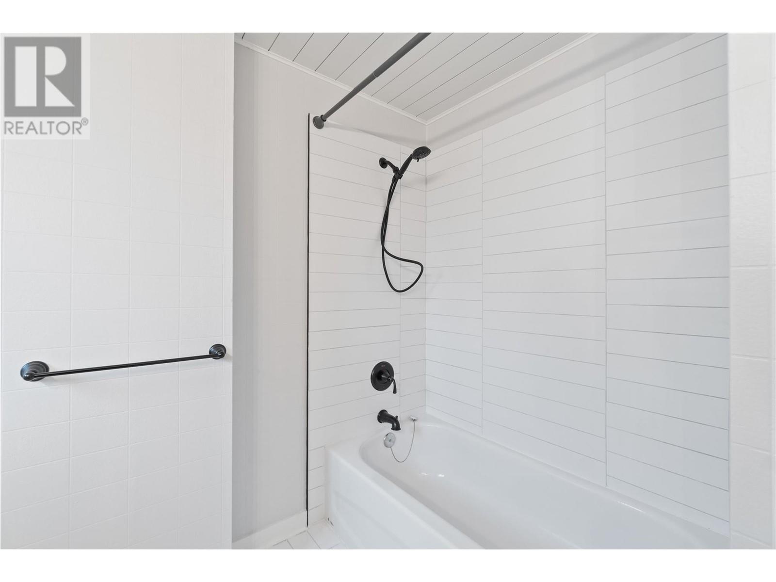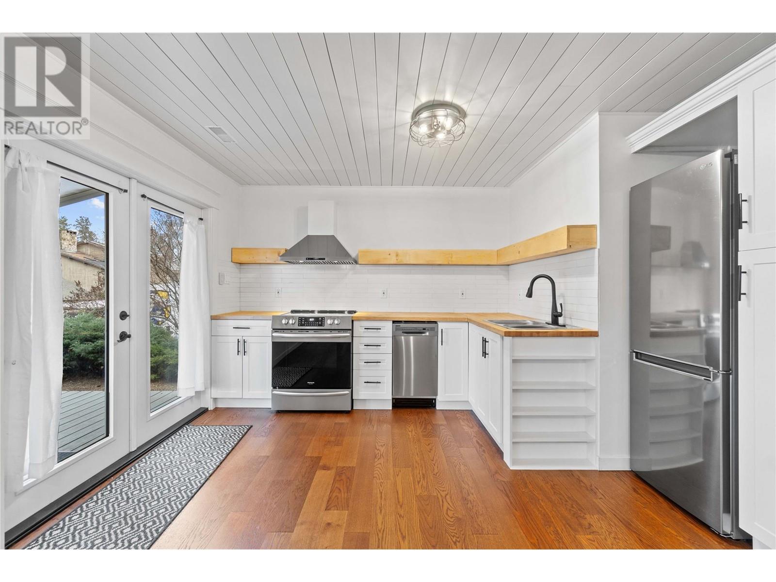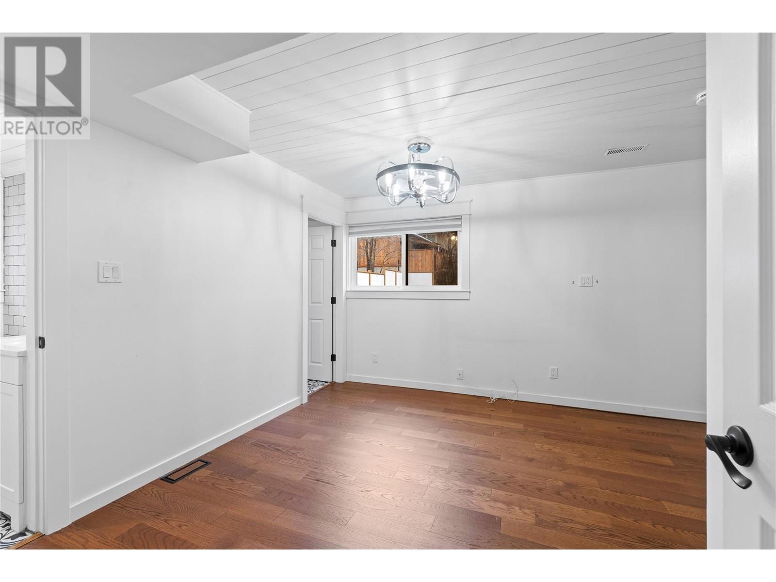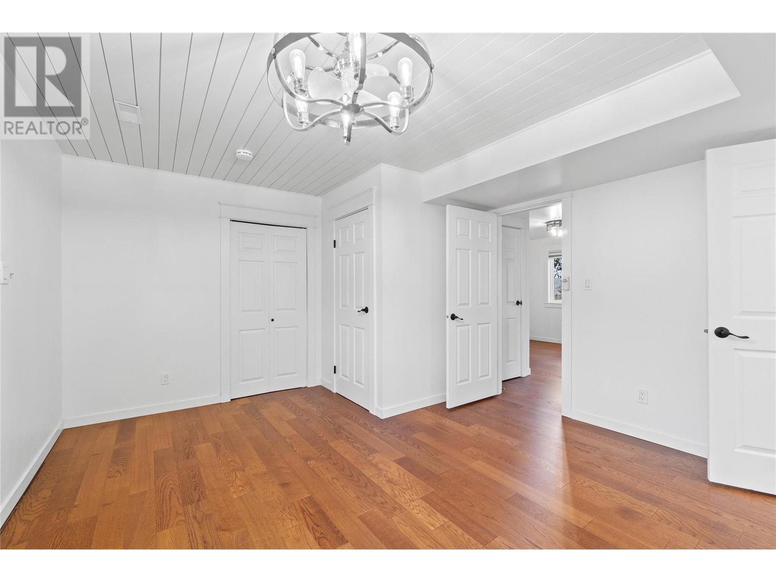4 Bedroom
3 Bathroom
1837 sqft
Split Level Entry
Fireplace
Central Air Conditioning
Forced Air, See Remarks
Level
$799,900
Discover your perfect home in the highly sought-after Sterling Estates neighborhood of Easthill! This beautifully updated 4-bedroom, 3-bathroom single-family home has been thoughtfully renovated with a brand-new roof, soffits, and gutters, offering both durability and great curb appeal. Inside, you’ll find bright, inviting spaces with new windows and stylish flooring throughout. A newly added 1-bedroom suite with modern finishes provides extra versatility, while the intricate ceiling details bring a touch of sophistication. The addition of a new laundry room ensures practicality for everyday living. This home combines comfort, elegance, and thoughtful design for a truly exceptional living experience. (id:24231)
Property Details
|
MLS® Number
|
10332450 |
|
Property Type
|
Single Family |
|
Neigbourhood
|
East Hill |
|
Amenities Near By
|
Public Transit, Park, Recreation, Schools, Shopping, Ski Area |
|
Community Features
|
Family Oriented |
|
Features
|
Level Lot, Corner Site |
|
Parking Space Total
|
4 |
|
View Type
|
City View |
Building
|
Bathroom Total
|
3 |
|
Bedrooms Total
|
4 |
|
Architectural Style
|
Split Level Entry |
|
Basement Type
|
Crawl Space |
|
Constructed Date
|
1976 |
|
Construction Style Attachment
|
Detached |
|
Construction Style Split Level
|
Other |
|
Cooling Type
|
Central Air Conditioning |
|
Exterior Finish
|
Brick, Wood |
|
Fireplace Fuel
|
Gas |
|
Fireplace Present
|
Yes |
|
Fireplace Type
|
Insert |
|
Flooring Type
|
Ceramic Tile, Hardwood, Vinyl |
|
Heating Type
|
Forced Air, See Remarks |
|
Roof Material
|
Asphalt Shingle |
|
Roof Style
|
Unknown |
|
Stories Total
|
2 |
|
Size Interior
|
1837 Sqft |
|
Type
|
House |
|
Utility Water
|
Municipal Water |
Parking
Land
|
Access Type
|
Easy Access |
|
Acreage
|
No |
|
Land Amenities
|
Public Transit, Park, Recreation, Schools, Shopping, Ski Area |
|
Landscape Features
|
Level |
|
Sewer
|
Municipal Sewage System |
|
Size Irregular
|
0.16 |
|
Size Total
|
0.16 Ac|under 1 Acre |
|
Size Total Text
|
0.16 Ac|under 1 Acre |
|
Zoning Type
|
Unknown |
Rooms
| Level |
Type |
Length |
Width |
Dimensions |
|
Second Level |
3pc Ensuite Bath |
|
|
7'11'' x 4' |
|
Second Level |
Laundry Room |
|
|
4' x 4' |
|
Second Level |
Primary Bedroom |
|
|
12'7'' x 13'5'' |
|
Second Level |
3pc Bathroom |
|
|
8'5'' x 8'7'' |
|
Second Level |
Bedroom |
|
|
9'11'' x 9'10'' |
|
Second Level |
Bedroom |
|
|
9'11'' x 9'10'' |
|
Lower Level |
Living Room |
|
|
13'5'' x 10'9'' |
|
Main Level |
Dining Nook |
|
|
9'11'' x 6'1'' |
|
Main Level |
Kitchen |
|
|
9'11'' x 8'3'' |
|
Main Level |
Dining Room |
|
|
10' x 9'1'' |
|
Main Level |
Living Room |
|
|
18'8'' x 13' |
|
Main Level |
Foyer |
|
|
12'5'' x 4'8'' |
|
Additional Accommodation |
Full Bathroom |
|
|
7'4'' x 4'11'' |
|
Additional Accommodation |
Other |
|
|
7'10'' x 4'11'' |
|
Additional Accommodation |
Primary Bedroom |
|
|
12'7'' x 13'7'' |
|
Additional Accommodation |
Kitchen |
|
|
13'5'' x 10'5'' |
https://www.realtor.ca/real-estate/27811073/3903-17-street-vernon-east-hill




